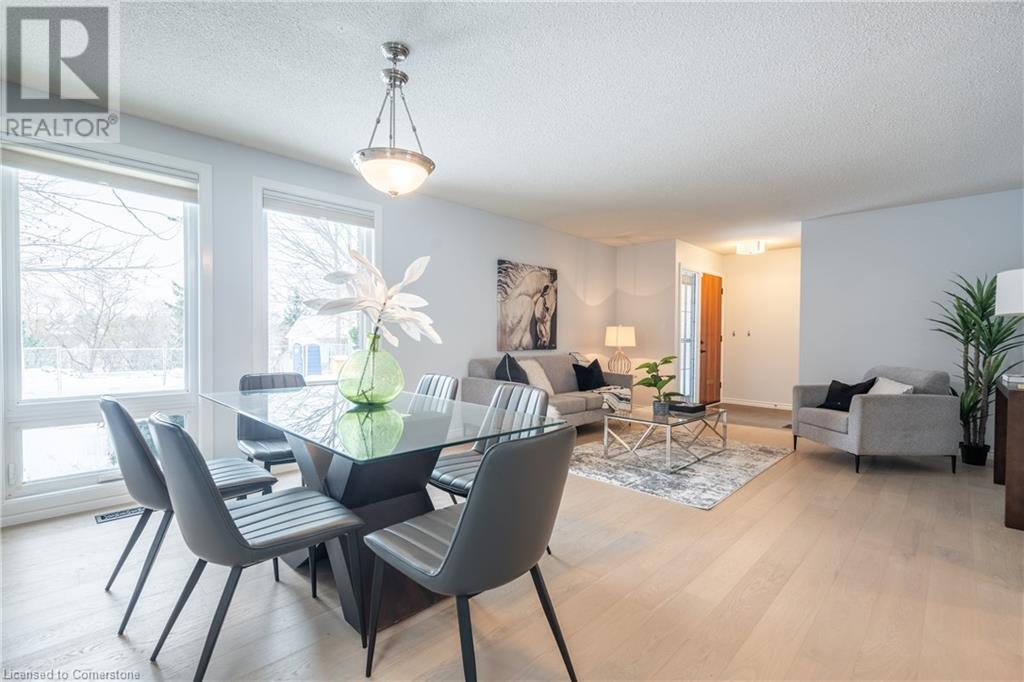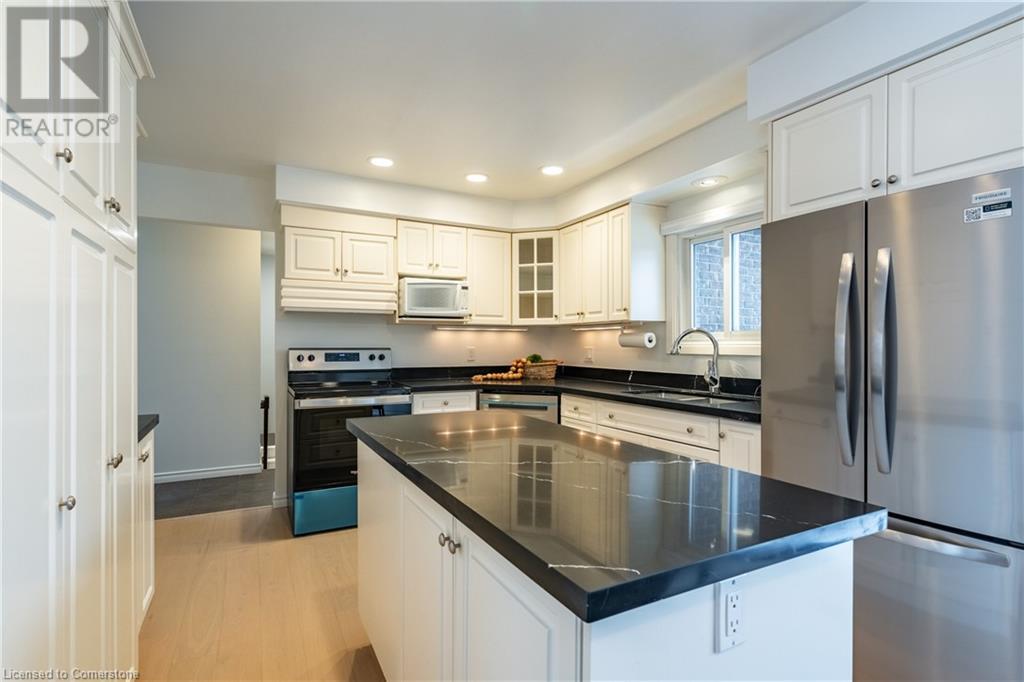65 Hillcrest Avenue St. Catharines, Ontario L2R 4Y4
$1,288,800
Welcome to 65 Hillcrest Avenue, a beautifully renovated bungalow in the heart of St. Catharines’ coveted Old Glenridge. With 4 bedrooms, 3 baths, and over 2,800 sq. ft. of finished living space, this home is perfect for families and professionals alike. Featuring a bright, open-concept layout, a modern kitchen, and a cozy gas fireplace, every detail exudes comfort and style. The fully finished basement offers in-law potential with a separate entrance. Ideally located just minutes from downtown, Twelve Mile Creek, and major highways, this property provides both serenity and accessibility. Step into the landscaped backyard with a patio and lawn sprinkler system—your private retreat awaits! Don’t miss this rare opportunity to live in one of Niagara’s most prestigious neighbourhoods. (id:35492)
Property Details
| MLS® Number | 40690683 |
| Property Type | Single Family |
| Equipment Type | Water Heater |
| Parking Space Total | 6 |
| Rental Equipment Type | Water Heater |
| View Type | No Water View |
| Water Front Type | Waterfront |
Building
| Bathroom Total | 3 |
| Bedrooms Above Ground | 3 |
| Bedrooms Below Ground | 1 |
| Bedrooms Total | 4 |
| Appliances | Dishwasher, Dryer, Stove, Washer |
| Architectural Style | Bungalow |
| Basement Development | Partially Finished |
| Basement Type | Full (partially Finished) |
| Constructed Date | 1976 |
| Construction Style Attachment | Detached |
| Cooling Type | Central Air Conditioning |
| Exterior Finish | Brick, Vinyl Siding |
| Fireplace Present | Yes |
| Fireplace Total | 1 |
| Foundation Type | Poured Concrete |
| Heating Fuel | Natural Gas |
| Heating Type | Forced Air |
| Stories Total | 1 |
| Size Interior | 2,617 Ft2 |
| Type | House |
| Utility Water | Municipal Water |
Parking
| Attached Garage |
Land
| Access Type | Road Access, Highway Nearby |
| Acreage | No |
| Sewer | Sanitary Sewer |
| Size Depth | 130 Ft |
| Size Frontage | 69 Ft |
| Size Irregular | 0.147 |
| Size Total | 0.147 Ac|under 1/2 Acre |
| Size Total Text | 0.147 Ac|under 1/2 Acre |
| Surface Water | Creeks |
| Zoning Description | R2 |
Rooms
| Level | Type | Length | Width | Dimensions |
|---|---|---|---|---|
| Lower Level | 3pc Bathroom | 5'10'' x 4'8'' | ||
| Lower Level | Foyer | 11'8'' x 10'10'' | ||
| Lower Level | Utility Room | 11'9'' x 10'5'' | ||
| Lower Level | Bedroom | 11'8'' x 10'10'' | ||
| Lower Level | Recreation Room | 39'6'' x 14'7'' | ||
| Main Level | Family Room | 17'0'' x 11'8'' | ||
| Main Level | Bedroom | 12'0'' x 11'6'' | ||
| Main Level | Bedroom | 11'6'' x 10'2'' | ||
| Main Level | 4pc Bathroom | 7'11'' x 4'11'' | ||
| Main Level | Bedroom | 13'5'' x 11'5'' | ||
| Main Level | 3pc Bathroom | 11'9'' x 5'0'' | ||
| Main Level | Kitchen | 20'11'' x 11'0'' | ||
| Main Level | Living Room/dining Room | 21'7'' x 13'11'' |
Utilities
| Cable | Available |
| Electricity | Available |
| Natural Gas | Available |
| Telephone | Available |
https://www.realtor.ca/real-estate/27805337/65-hillcrest-avenue-st-catharines
Contact Us
Contact us for more information

Rob Golfi
Salesperson
(905) 575-1962
http//www.robgolfi.com
1 Markland Street
Hamilton, Ontario L8P 2J5
(905) 575-7700
(905) 575-1962










































