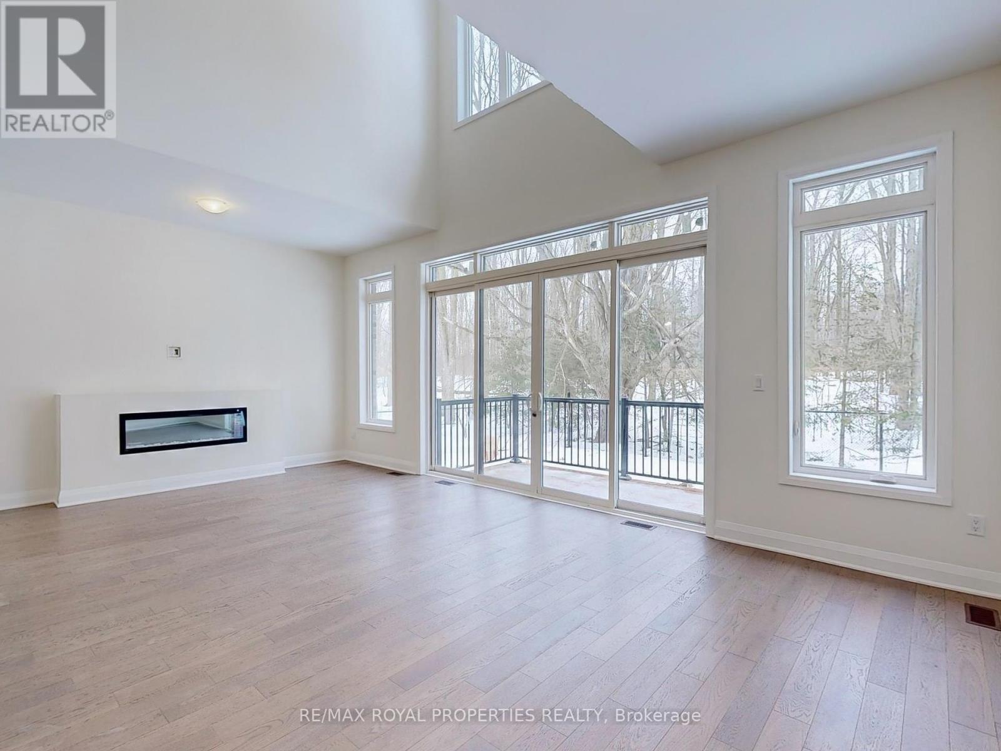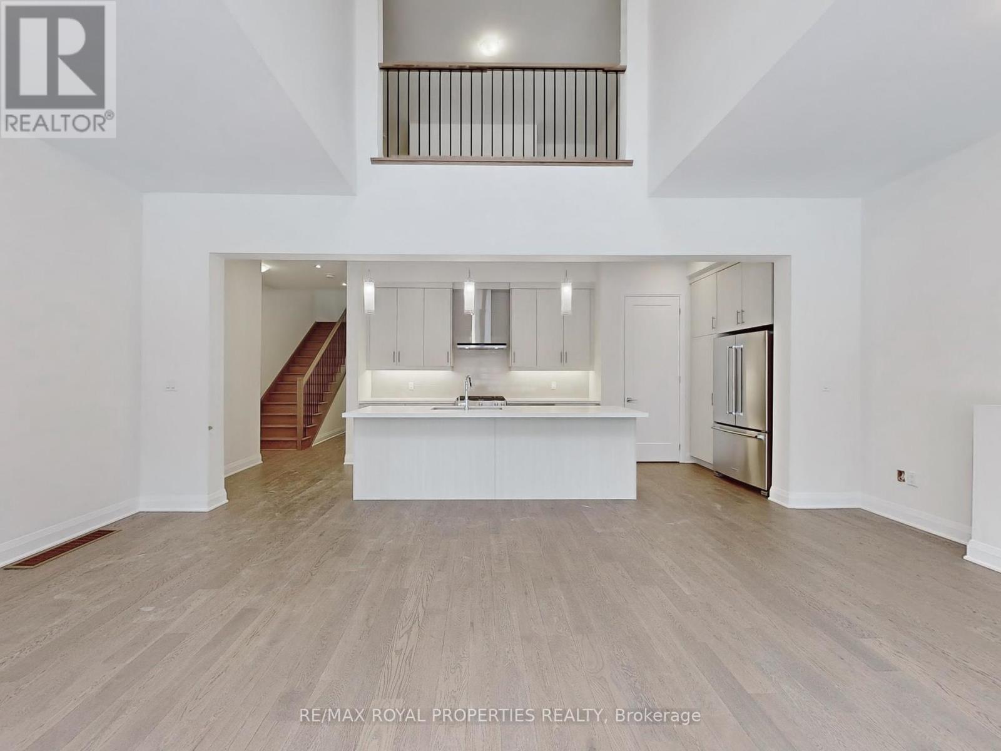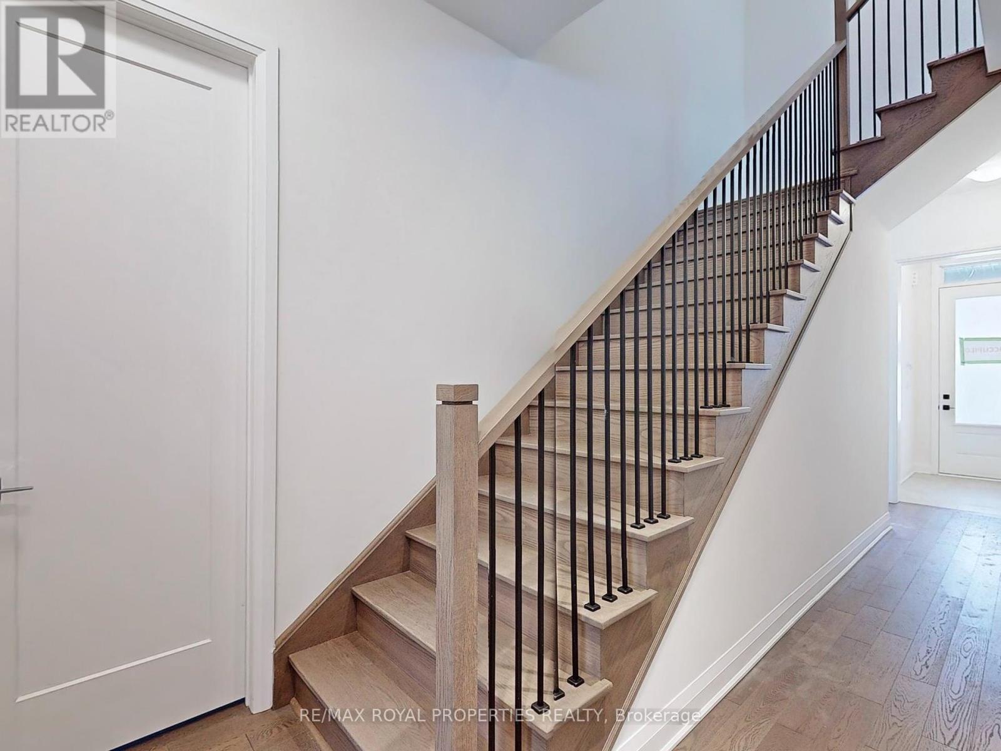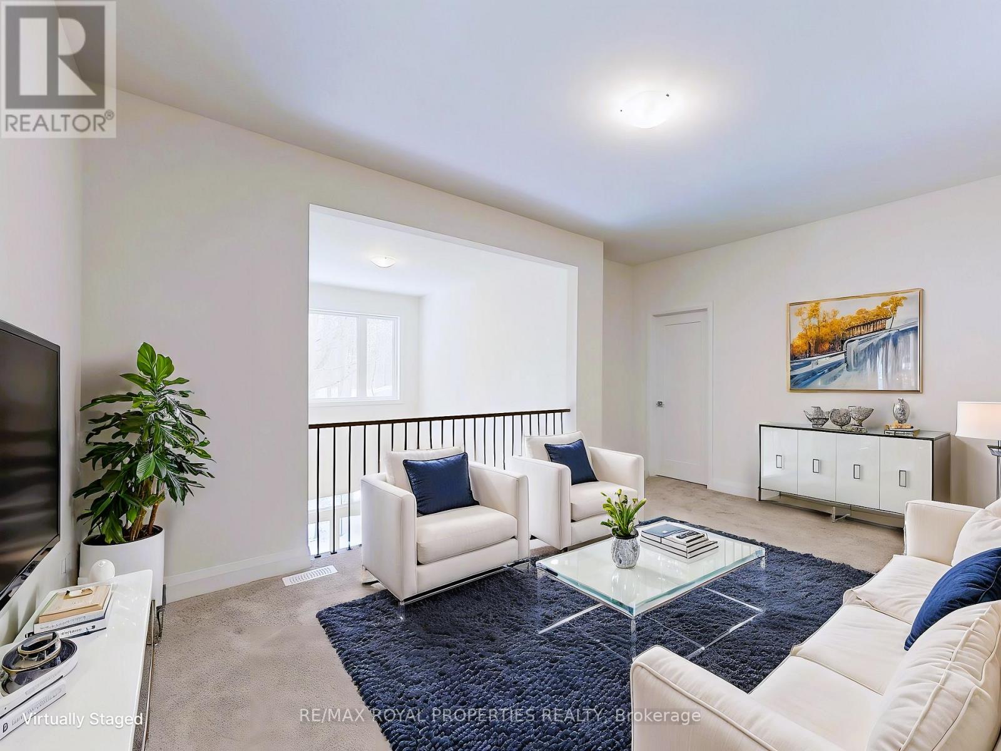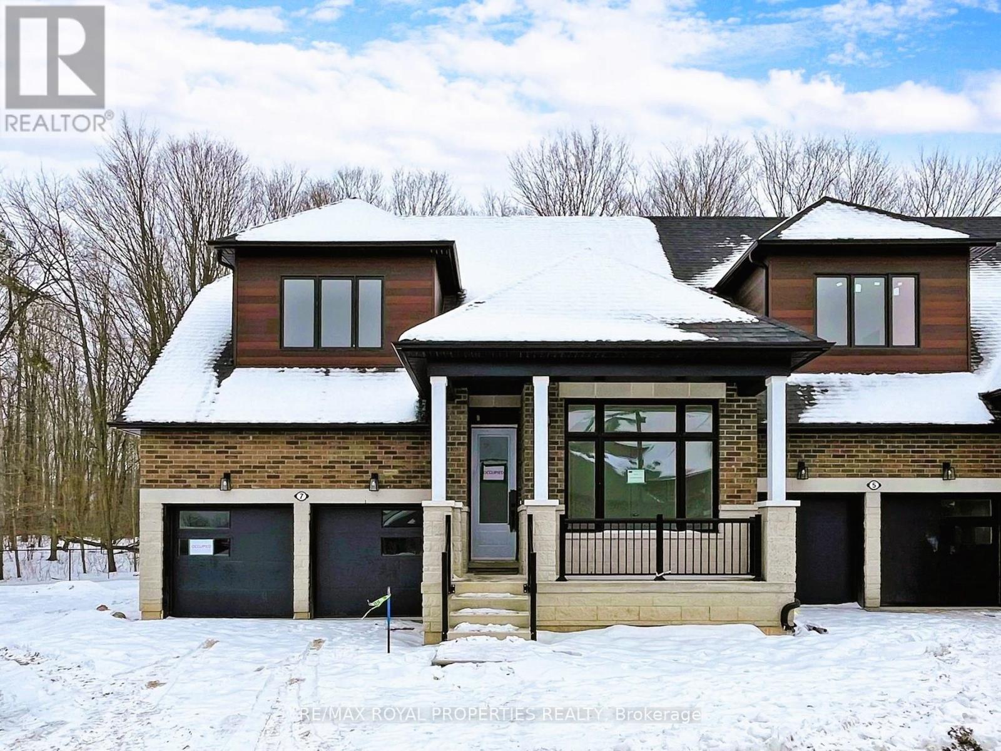7 Vern Robertson Gate Uxbridge, Ontario L9P 0R9
$1,329,900
Embrace the essence of countryside elegance in Uxbridge's latest modern community, seamlessly nestled next to the picturesque Foxbridge Golf & Country Club. This stunning end-unit luxury bungalow townhome boasts an inviting loft and a soaring 2-storey living room that allows natural light to flood the space, enhancing the home's welcoming ambiance. Offering just under 2400 sq.ft. of impeccable design, this residence sits on a premium pie-shaped lot (arguably the best in the entire subdivision) that widens at the rear, ensuring both privacy and ample outdoor space. The expansive living space is perfect for comfortable living and entertaining. Soaring ceiling height throughout the house - approx. 10-foot ceilings on the main level, 9-foot on the upper level, and 9-foot in the basement. The serene backyard backs onto a wooded lot, ideal for outdoor activities and relaxation. The home also features a convenient 2-car garage for secure parking and storage. With over $15,000 in luxurious upgrades, this exquisite home has sophisticated touches throughout. Two master bedroom suites - one located on the main floor and another on the second floor - provide unparalleled flexibility and comfort. Experience luxury, modern living in an idyllic countryside setting. Make this exceptional townhome your new haven, and enjoy the best of Uxbridge (known as the trail capital of Canada.) **** EXTRAS **** Fridge, Stove, Microwave, Dishwasher, Washer, Dryer. All existing window coverings. (id:35492)
Property Details
| MLS® Number | N11925334 |
| Property Type | Single Family |
| Community Name | Rural Uxbridge |
| Amenities Near By | Ski Area |
| Features | Wooded Area, Conservation/green Belt |
| Parking Space Total | 4 |
| Structure | Patio(s) |
Building
| Bathroom Total | 4 |
| Bedrooms Above Ground | 4 |
| Bedrooms Total | 4 |
| Basement Development | Unfinished |
| Basement Type | Full (unfinished) |
| Construction Style Attachment | Attached |
| Cooling Type | Central Air Conditioning |
| Exterior Finish | Brick, Stone |
| Fireplace Present | Yes |
| Flooring Type | Hardwood |
| Foundation Type | Concrete |
| Half Bath Total | 1 |
| Heating Fuel | Natural Gas |
| Heating Type | Forced Air |
| Stories Total | 2 |
| Size Interior | 2,000 - 2,500 Ft2 |
| Type | Row / Townhouse |
| Utility Water | Municipal Water |
Parking
| Garage | |
| Inside Entry |
Land
| Acreage | No |
| Land Amenities | Ski Area |
| Sewer | Sanitary Sewer |
| Size Depth | 98 Ft |
| Size Frontage | 36 Ft |
| Size Irregular | 36 X 98 Ft ; Widens To 80 Feet At The Rear. |
| Size Total Text | 36 X 98 Ft ; Widens To 80 Feet At The Rear. |
Rooms
| Level | Type | Length | Width | Dimensions |
|---|---|---|---|---|
| Second Level | Loft | 4.88 m | 3.51 m | 4.88 m x 3.51 m |
| Second Level | Primary Bedroom | 4.58 m | 3.36 m | 4.58 m x 3.36 m |
| Second Level | Bedroom | 3.66 m | 3.05 m | 3.66 m x 3.05 m |
| Main Level | Living Room | 4.57 m | 3.96 m | 4.57 m x 3.96 m |
| Main Level | Dining Room | 4.57 m | 3.05 m | 4.57 m x 3.05 m |
| Main Level | Kitchen | 5.51 m | 2.58 m | 5.51 m x 2.58 m |
| Main Level | Primary Bedroom | 5.19 m | 3.36 m | 5.19 m x 3.36 m |
| Main Level | Office | 3.35 m | 3.05 m | 3.35 m x 3.05 m |
https://www.realtor.ca/real-estate/27806228/7-vern-robertson-gate-uxbridge-rural-uxbridge
Contact Us
Contact us for more information

Amit Saini
Broker
www.amitsaini.ca/
www.facebook.com/AmitSainiTorontoRealEstate/
www.linkedin.com/in/torontobroker/
19 - 7595 Markham Road
Markham, Ontario L3S 0B6
(905) 554-0101
(416) 321-0150
Akshi Mahajan
Salesperson
19 - 7595 Markham Road
Markham, Ontario L3S 0B6
(905) 554-0101
(416) 321-0150





