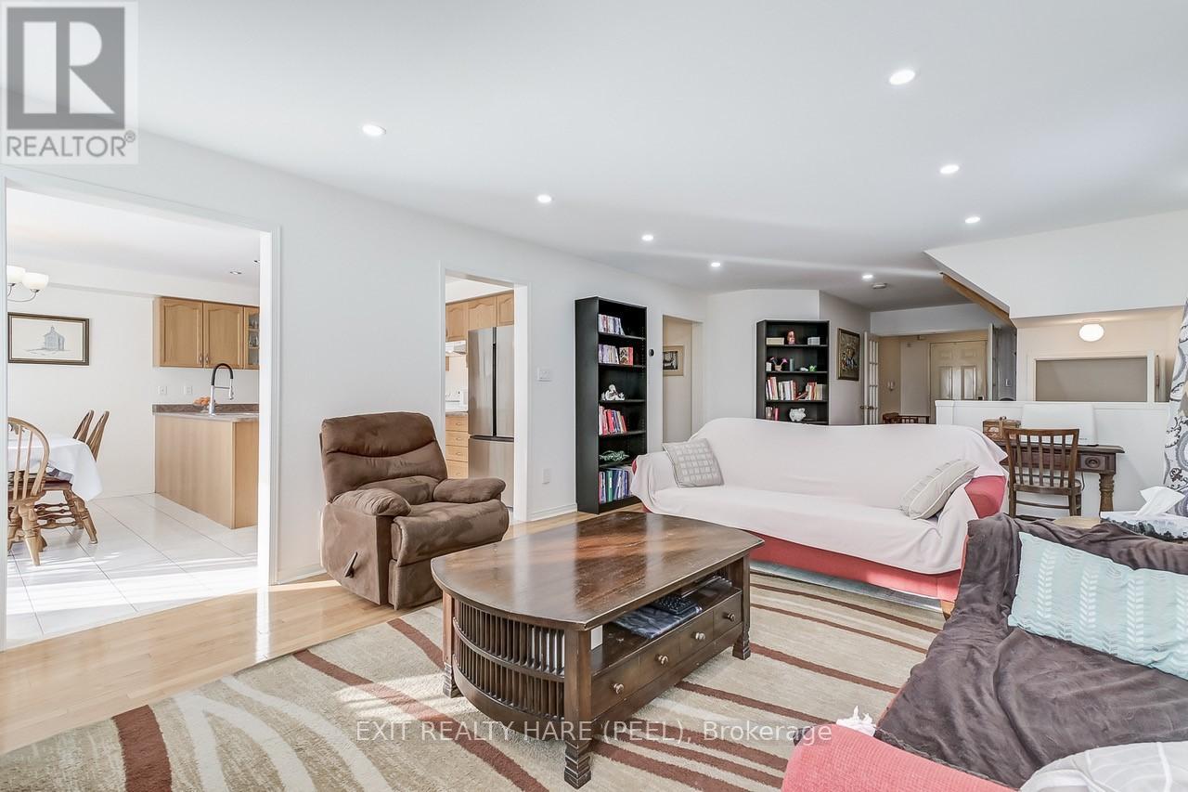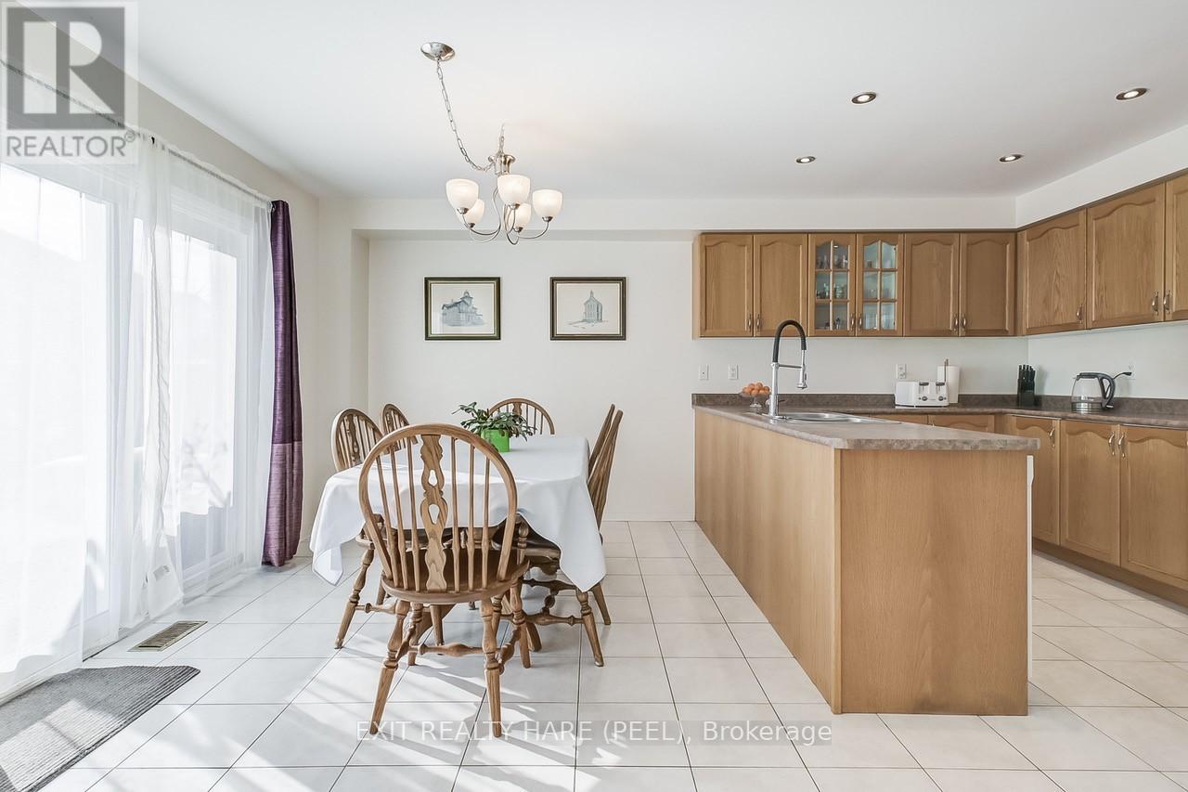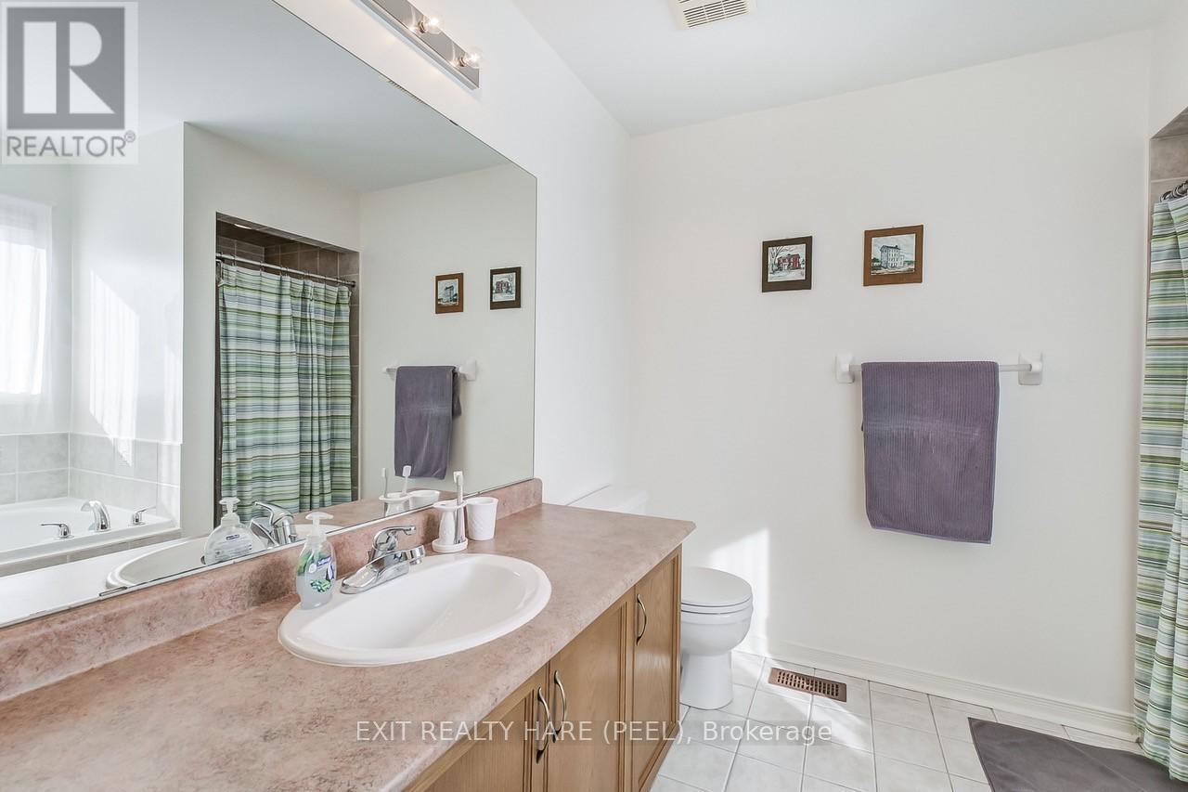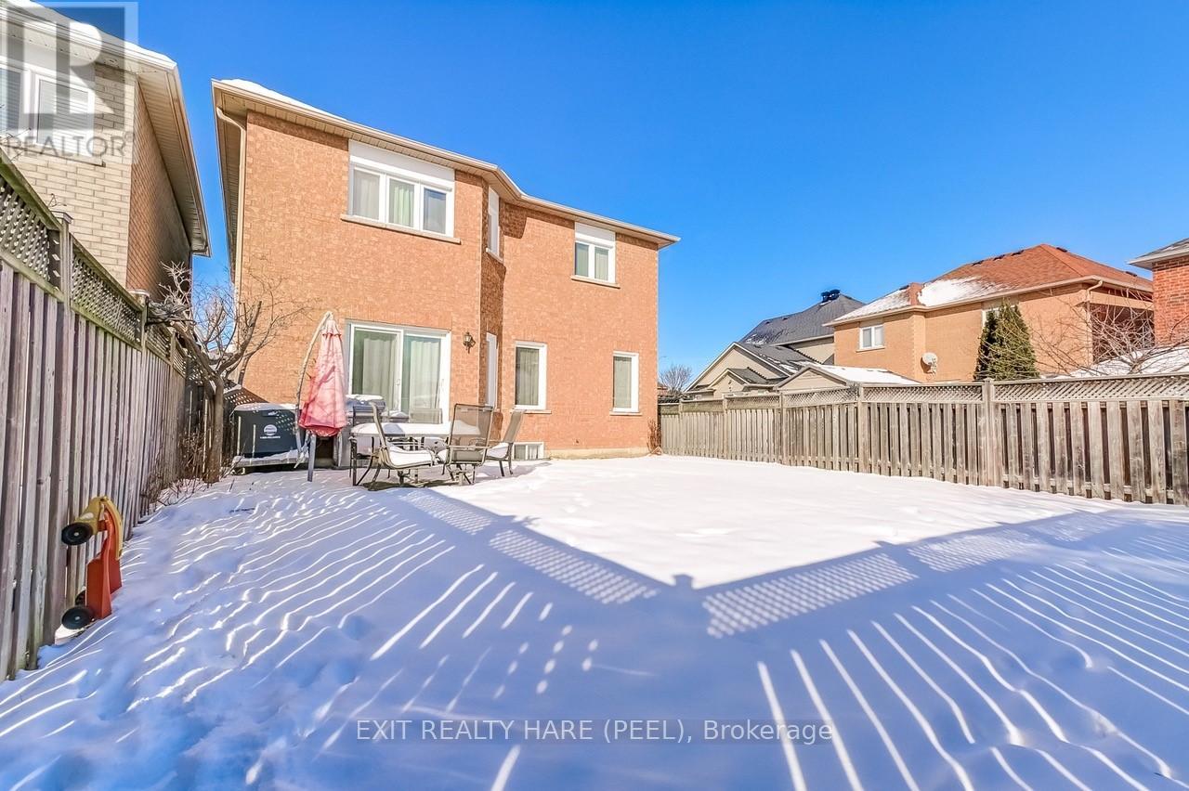19 Sandyside Crescent Brampton, Ontario L7A 3P9
$1,049,900
Welcome to 19 Sandyside Crescent! This Fabulous 4-Bedroom Home built by Royal Park Homes is located in the Meadows of Fletchers Creek. This Bellflower Model is approx. 2216 sq ft, and designed with luscious space in mind. Lets begin with its lovely curb appeal and 50ft frontage. You'll notice there is plenty of parking on this long driveway with double car garage. There is also a lovely covered front porch where you can sit and watch the sunsets. Head inside to a very spacious front foyer with double French doors, which is great for when those guests arrive. Make your way to the open concept main floor living and dining room areas. Recently upgraded with pot lighting and fresh paint, this can also be used a single great room, with lots of windows bringing in that natural light into this spacious room. Over in the family-sized kitchen, you'll find plenty of counter and cupboard space with the wrap around countertop design. There is also newly installed pot lighting, double sinks, ceramic flooring and a large breakfast area with a walkout to the back patio. You will certainly enjoy many meals with family and friends in here. This main floor also has a 2pc powder room next to the main floor laundry, with plenty of cupboard space, and access to the garage. Head upstairs to 4 spacious rooms and a quiet little reading nook. The primary bedroom has double door entry, ceiling fan, not one but two closets (one of them a walk-in), and a large 5pc personal ensuite for your own peace and tranquility. Enjoy the spacious extra bedrooms for those of you with large families. The unfinished basement comes with a rough-in for a bathroom, and plenty of space for your creative design. Out back you'll find a large, private and fully fenced backyard just waiting for your backyard barbeques and birthday parties. This home is the PERFECT FIT. Family friendly neighbourhood, close to schools, parks, shopping and transit. **** EXTRAS **** The area has everything you need in a neighbourhood, and is a great place to go for walks, meet people and play in the local parks. Roof Reshingled (2020 35yr shingles) Furnace (2017 owned) A/C (2021 owned). (id:35492)
Property Details
| MLS® Number | W11924910 |
| Property Type | Single Family |
| Community Name | Fletcher's Meadow |
| Parking Space Total | 6 |
Building
| Bathroom Total | 3 |
| Bedrooms Above Ground | 4 |
| Bedrooms Total | 4 |
| Appliances | Water Heater |
| Basement Development | Unfinished |
| Basement Type | N/a (unfinished) |
| Construction Style Attachment | Detached |
| Cooling Type | Central Air Conditioning |
| Exterior Finish | Brick |
| Flooring Type | Hardwood, Ceramic, Carpeted |
| Foundation Type | Poured Concrete |
| Half Bath Total | 1 |
| Heating Fuel | Natural Gas |
| Heating Type | Forced Air |
| Stories Total | 2 |
| Size Interior | 2,000 - 2,500 Ft2 |
| Type | House |
| Utility Water | Municipal Water |
Parking
| Garage |
Land
| Acreage | No |
| Sewer | Sanitary Sewer |
| Size Depth | 102 Ft |
| Size Frontage | 49 Ft ,6 In |
| Size Irregular | 49.5 X 102 Ft |
| Size Total Text | 49.5 X 102 Ft |
| Zoning Description | Single Family Residential |
Rooms
| Level | Type | Length | Width | Dimensions |
|---|---|---|---|---|
| Second Level | Primary Bedroom | 5.41 m | 4.5 m | 5.41 m x 4.5 m |
| Second Level | Bedroom 2 | 5.33 m | 3.2 m | 5.33 m x 3.2 m |
| Second Level | Bedroom 3 | 5.26 m | 3.1 m | 5.26 m x 3.1 m |
| Second Level | Bedroom 4 | 3.66 m | 3.05 m | 3.66 m x 3.05 m |
| Ground Level | Living Room | 4.19 m | 3.17 m | 4.19 m x 3.17 m |
| Ground Level | Dining Room | 4.19 m | 2.47 m | 4.19 m x 2.47 m |
| Ground Level | Kitchen | 4.19 m | 2.67 m | 4.19 m x 2.67 m |
| Ground Level | Eating Area | 4.19 m | 2.74 m | 4.19 m x 2.74 m |
Contact Us
Contact us for more information

Jody Darren Keats
Salesperson
www.jodyandmichelle.com/
134 Queen St., E., Suite 100
Brampton, Ontario L6V 1B2
(905) 451-2390
(905) 451-7888

Michelle Alexandra Keats
Salesperson
134 Queen St., E., Suite 100
Brampton, Ontario L6V 1B2
(905) 451-2390
(905) 451-7888










































