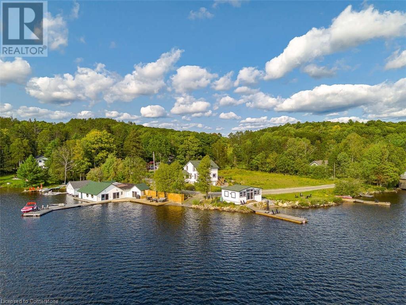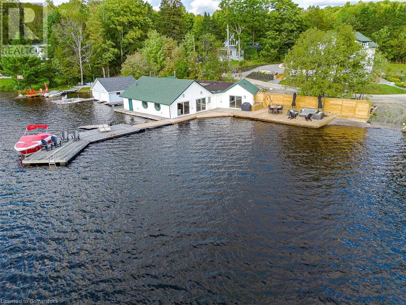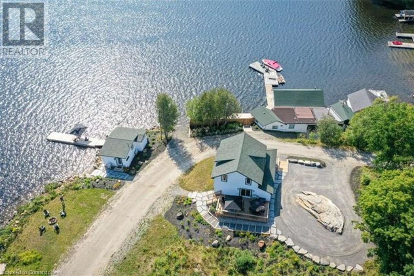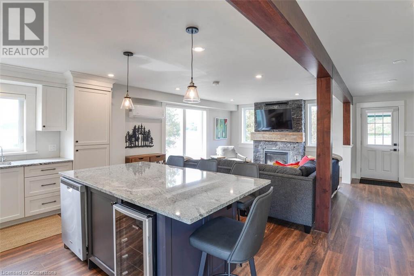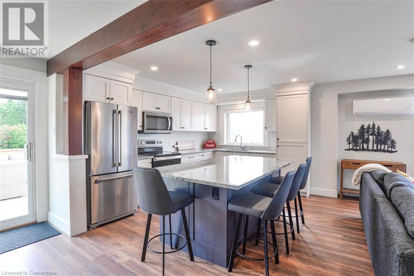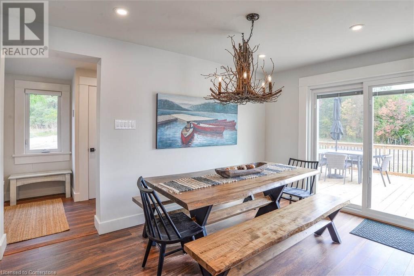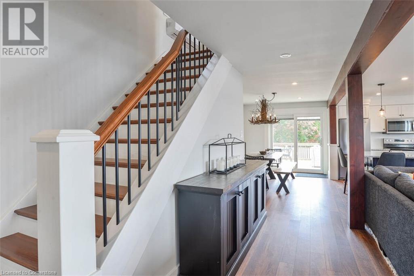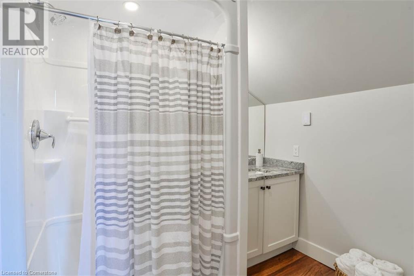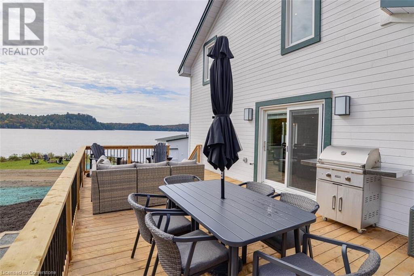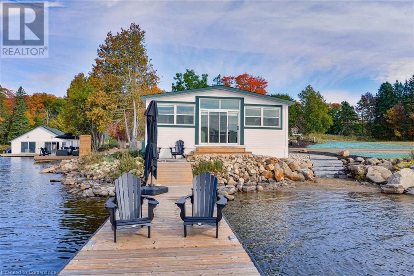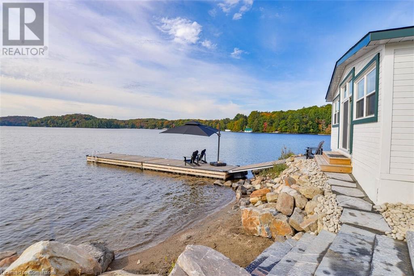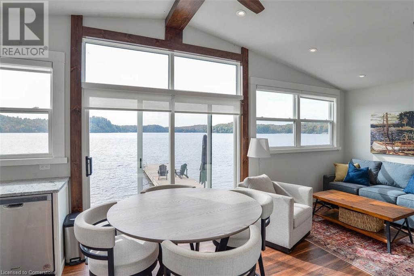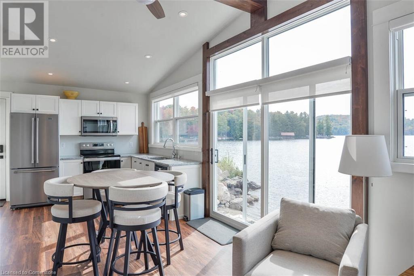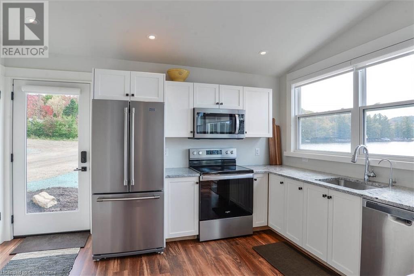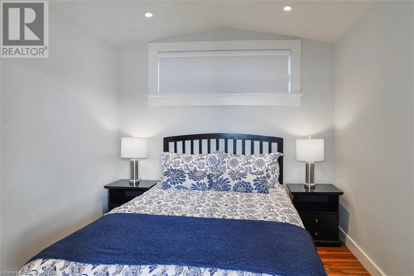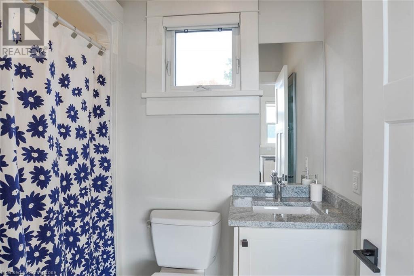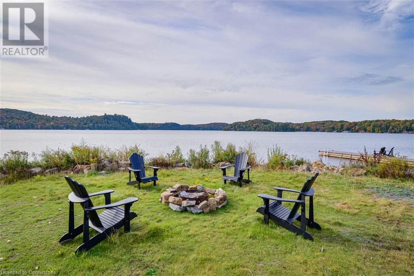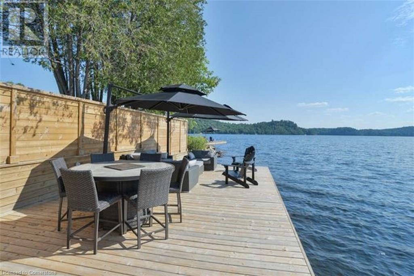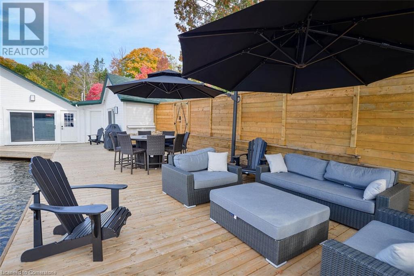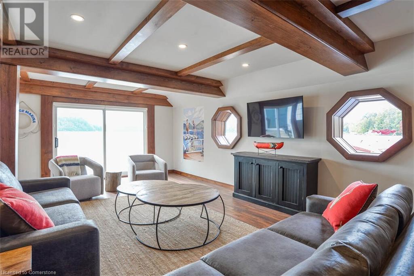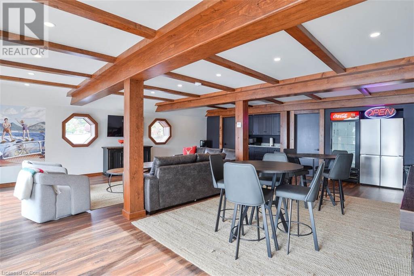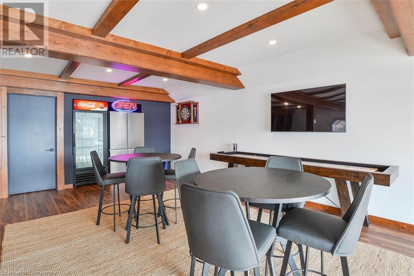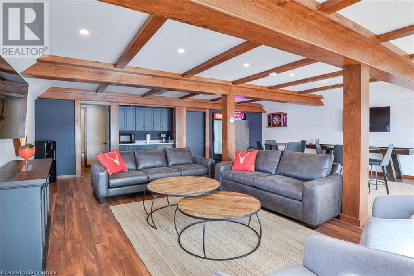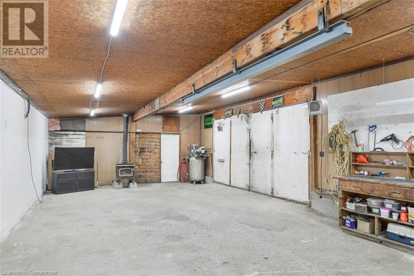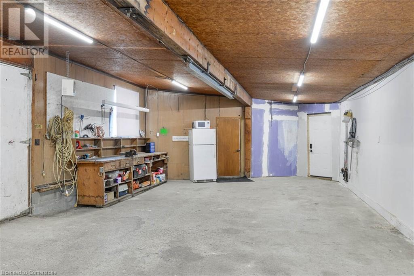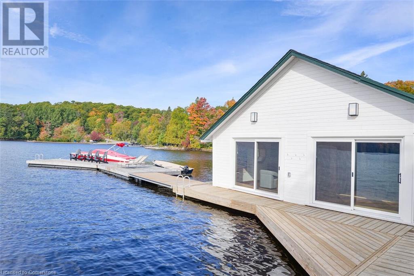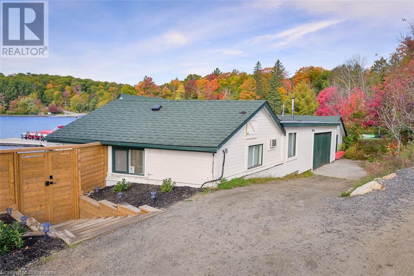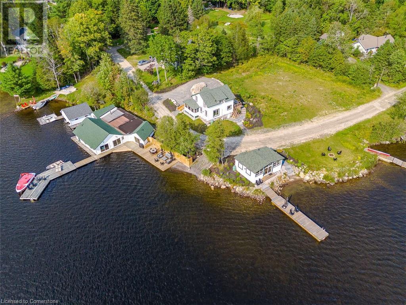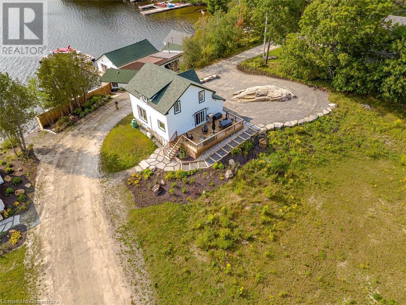1021 Marina Road Huntsville, Ontario P1H 2J6
$2,995,000
For more info on this property, please click the Brochure button below. Situated on Lake of Bays, 447' of southwest shoreline, 4,800 sqft of usable space, fully renovated Lakehouse (1800 sq. ft), new shoreline guest cabin (500 sq ft) and fully renovated shoreline building with entertainment room, workshop and den (2500 sq. ft), great docking and decks, spectacular views, sunrises and sunsets. Nestled on a quiet, municipality maintained road with private boat launch. This property presents a unique opportunity zoned Waterfront Resort Commercial (WRC) for year round living, cottage or commercial use such as B&B, resort accommodations, boat and dock rentals, etc. Also, flat waterfront space for further development of a custom home or resort cabins/duplexes with township approval. (id:35492)
Property Details
| MLS® Number | 40661621 |
| Property Type | Single Family |
| Amenities Near By | Beach, Golf Nearby, Marina, Place Of Worship, Shopping, Ski Area |
| Communication Type | Internet Access |
| Community Features | Quiet Area |
| Equipment Type | Propane Tank |
| Features | Southern Exposure, Lot With Lake, Country Residential, Recreational |
| Parking Space Total | 6 |
| Rental Equipment Type | Propane Tank |
| Structure | Workshop, Porch |
| View Type | Lake View |
| Water Front Type | Waterfront |
Building
| Bathroom Total | 3 |
| Bedrooms Above Ground | 3 |
| Bedrooms Total | 3 |
| Appliances | Dishwasher, Dryer, Microwave, Refrigerator, Stove, Washer |
| Architectural Style | 2 Level |
| Basement Development | Unfinished |
| Basement Type | Crawl Space (unfinished) |
| Constructed Date | 1890 |
| Construction Material | Wood Frame |
| Construction Style Attachment | Detached |
| Cooling Type | Wall Unit |
| Exterior Finish | Wood |
| Fire Protection | Smoke Detectors |
| Fireplace Fuel | Propane |
| Fireplace Present | Yes |
| Fireplace Total | 1 |
| Fireplace Type | Other - See Remarks |
| Fixture | Ceiling Fans |
| Foundation Type | Stone |
| Half Bath Total | 1 |
| Stories Total | 2 |
| Size Interior | 1,800 Ft2 |
| Type | House |
| Utility Water | Lake/river Water Intake |
Parking
| Visitor Parking |
Land
| Access Type | Water Access, Road Access, Highway Access, Highway Nearby |
| Acreage | Yes |
| Fence Type | Partially Fenced |
| Land Amenities | Beach, Golf Nearby, Marina, Place Of Worship, Shopping, Ski Area |
| Landscape Features | Landscaped |
| Sewer | Septic System |
| Size Depth | 240 Ft |
| Size Frontage | 447 Ft |
| Size Irregular | 1 |
| Size Total | 1 Ac|1/2 - 1.99 Acres |
| Size Total Text | 1 Ac|1/2 - 1.99 Acres |
| Surface Water | Lake |
| Zoning Description | Wrc |
Rooms
| Level | Type | Length | Width | Dimensions |
|---|---|---|---|---|
| Second Level | 3pc Bathroom | 11'0'' x 8'0'' | ||
| Second Level | 4pc Bathroom | 10'0'' x 9'0'' | ||
| Second Level | Bedroom | 13'0'' x 13'0'' | ||
| Second Level | Bedroom | 13'0'' x 13'0'' | ||
| Second Level | Primary Bedroom | 15'0'' x 15'0'' | ||
| Basement | Utility Room | 30'0'' x 30'0'' | ||
| Main Level | Sunroom | 14'0'' x 5'0'' | ||
| Main Level | Laundry Room | 5'0'' x 4'0'' | ||
| Main Level | Dining Room | 13'0'' x 10'0'' | ||
| Main Level | Living Room | 15'0'' x 15'0'' | ||
| Main Level | 2pc Bathroom | 6'5'' x 6'5'' | ||
| Main Level | Kitchen | 15'0'' x 15'0'' |
Utilities
| Cable | Available |
| Electricity | Available |
| Telephone | Available |
https://www.realtor.ca/real-estate/27529028/1021-marina-road-huntsville
Contact Us
Contact us for more information
Sophie Alegra Giterman
Broker of Record
750 Randolph Ave.
Windsor, Ontario N9B 2T8
(888) 323-1998
easylistrealty.ca/

