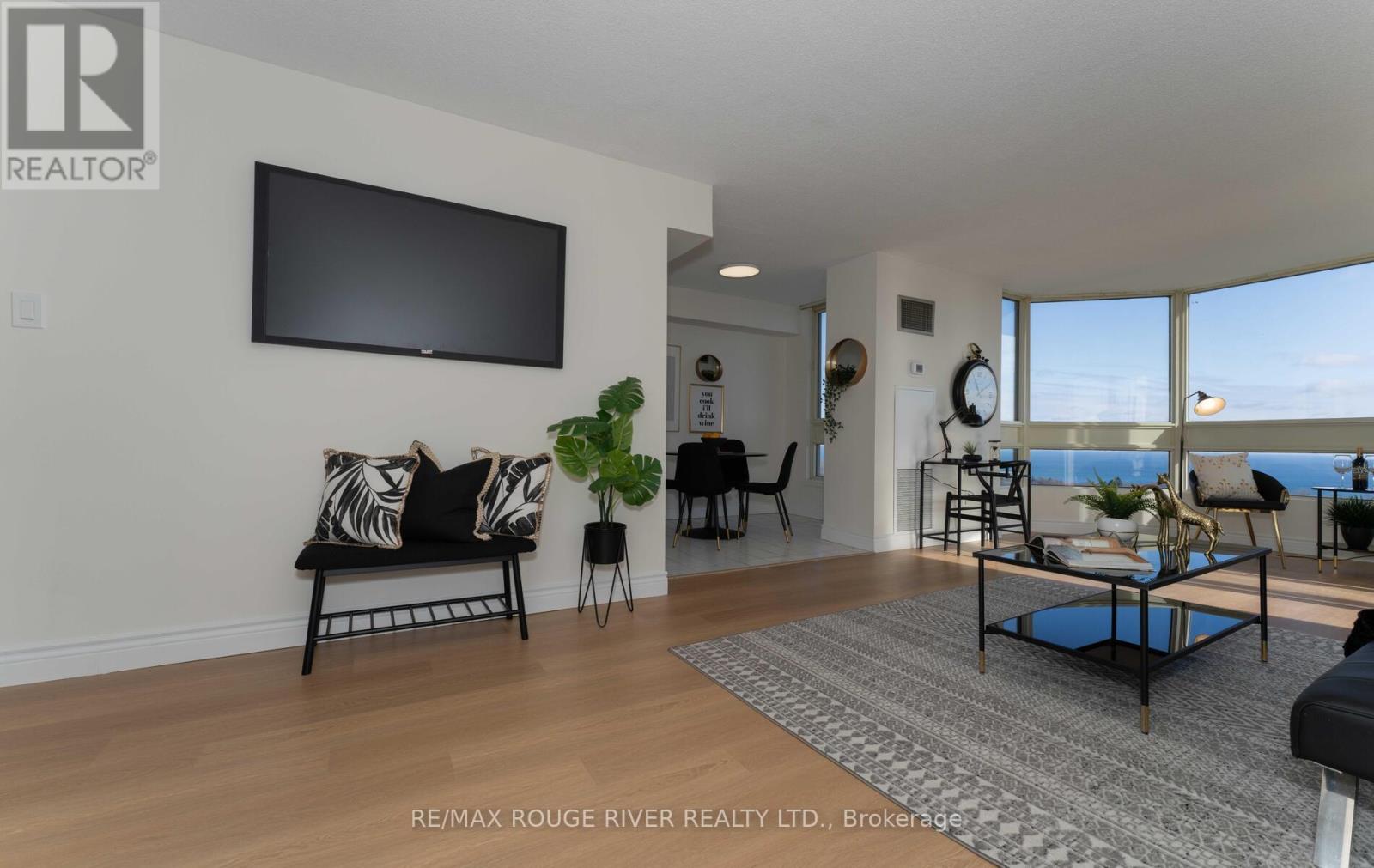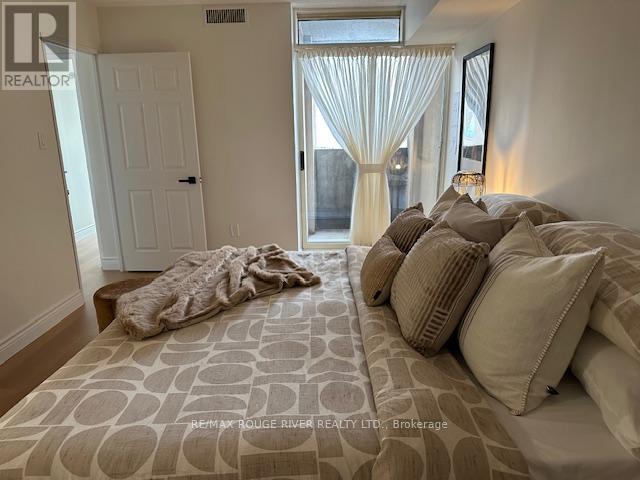1606 - 3233 Eglinton Avenue E Toronto, Ontario M1J 3N6
$578,800Maintenance, Heat, Water, Common Area Maintenance, Insurance, Electricity
$1,109.21 Monthly
Maintenance, Heat, Water, Common Area Maintenance, Insurance, Electricity
$1,109.21 MonthlyWOW, EXPERIENCE PANORAMIC LAKE VIEWS from every window. 16TH floor, demand Guildwood Terrace. Almost 1200 sq ft (1187 MPAC) in this renovated 2 + 1 bedroom and 2 bathroom suite. $$$ spent including new luxury vinyl plank flooring in the living room, dining room and both bedrooms. The updated kitchen features all brand new appliances, tons of storage and a breakfast area with stunning lake views. There is also a solarium that can be used as an extra bedroom/office and also has panoramic views of Lake Ontario. Both bathrooms have new vanities, granite counters and new fixtures. The primary bedroom features a walk out to a balcony, over looks lake view! walk thru closet and 4 piece ensuite featuring soaker tub and stand up shower. Premium parking space and locker included. Maintenance fee includes all utilities. Amazing recreation facilities: pool, squash, party room on lobby level, 24 Hours concierge, All windows and balcony door are to be replaced and has been paid in full , Move-in ready. **** EXTRAS **** Parking and locker included. Maintenance fees include all utilities. Windows and balcony door in primary bedroom scheduled to be replaced in Feb 2025 and has already been paid in full (id:35492)
Open House
This property has open houses!
10:30 am
Ends at:12:30 pm
Property Details
| MLS® Number | E11921796 |
| Property Type | Single Family |
| Community Name | Scarborough Village |
| Amenities Near By | Park, Public Transit, Schools |
| Community Features | Pet Restrictions |
| Equipment Type | None |
| Features | Balcony, Carpet Free, In Suite Laundry |
| Parking Space Total | 1 |
| Pool Type | Indoor Pool |
| Rental Equipment Type | None |
| Structure | Tennis Court, Squash & Raquet Court |
| View Type | View, Lake View |
Building
| Bathroom Total | 2 |
| Bedrooms Above Ground | 2 |
| Bedrooms Below Ground | 1 |
| Bedrooms Total | 3 |
| Amenities | Exercise Centre, Party Room, Car Wash, Storage - Locker, Security/concierge |
| Appliances | Dishwasher, Dryer, Microwave, Refrigerator, Stove, Washer |
| Cooling Type | Central Air Conditioning |
| Exterior Finish | Brick |
| Fire Protection | Alarm System |
| Flooring Type | Ceramic, Vinyl |
| Heating Fuel | Natural Gas |
| Heating Type | Forced Air |
| Size Interior | 1,000 - 1,199 Ft2 |
| Type | Apartment |
Parking
| Underground |
Land
| Acreage | No |
| Land Amenities | Park, Public Transit, Schools |
Rooms
| Level | Type | Length | Width | Dimensions |
|---|---|---|---|---|
| Main Level | Living Room | 5.2 m | 3.6 m | 5.2 m x 3.6 m |
| Main Level | Dining Room | 3.75 m | 3.3 m | 3.75 m x 3.3 m |
| Main Level | Kitchen | 3.6 m | 1.94 m | 3.6 m x 1.94 m |
| Main Level | Eating Area | 2.83 m | 2.18 m | 2.83 m x 2.18 m |
| Main Level | Primary Bedroom | 5.5 m | 3.2 m | 5.5 m x 3.2 m |
| Main Level | Bedroom 2 | 3.57 m | 2.57 m | 3.57 m x 2.57 m |
| Main Level | Solarium | 2.92 m | 2.34 m | 2.92 m x 2.34 m |
| Main Level | Laundry Room | 1.58 m | 1.39 m | 1.58 m x 1.39 m |
Contact Us
Contact us for more information

Walter Miller
Salesperson
www.facebook.com/pages/REMAX-Rouge-River-Realty-Ltd-Brokerage/110494615711751
www.twitter.com/remaxrouge
(416) 286-3993
(416) 286-3348
www.rougeriverrealty.com/

Sophia Chung Suk Tan
Broker
(416) 417-4488
www.sophiatan.com
(416) 286-3993
(416) 286-3348
www.rougeriverrealty.com/

































