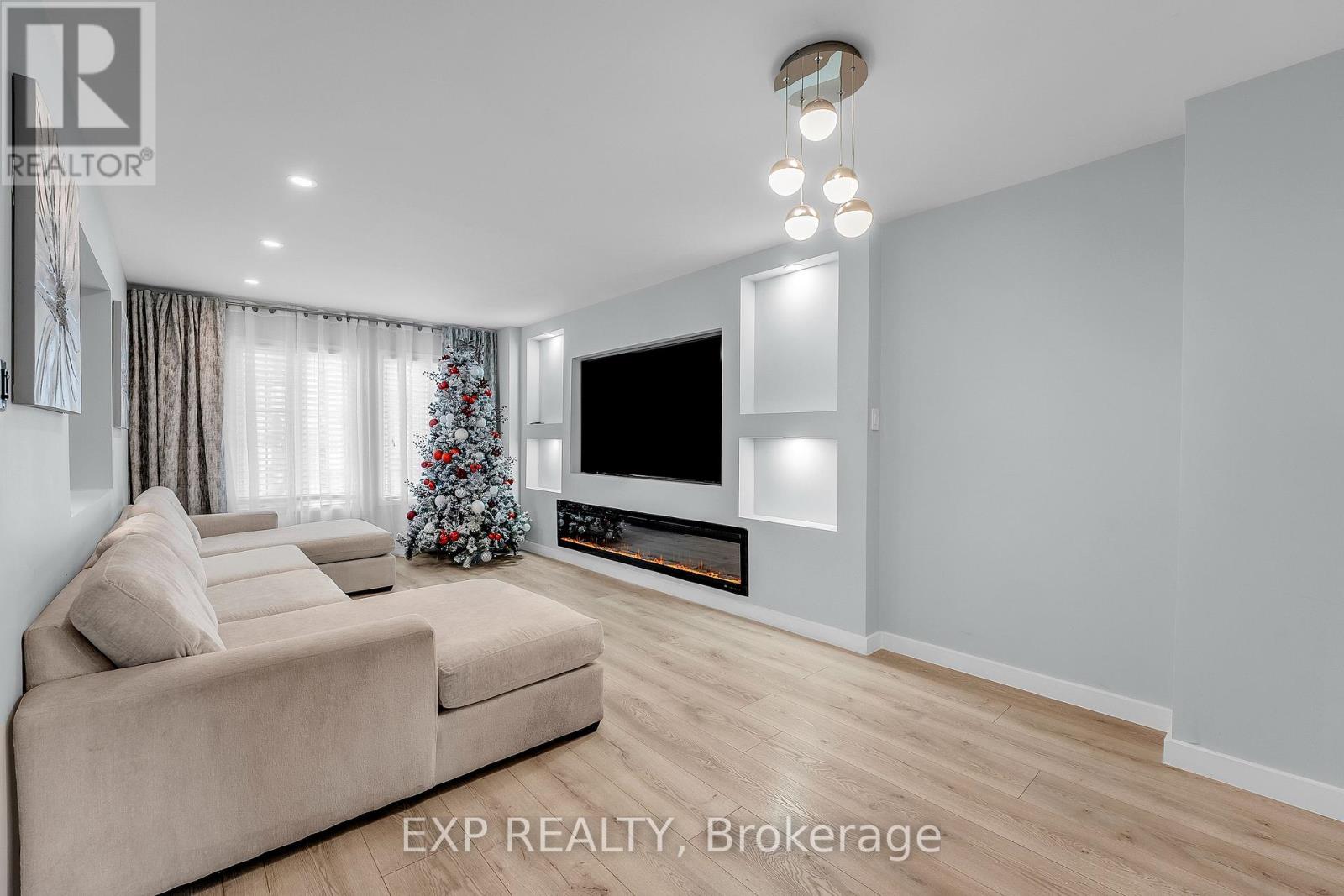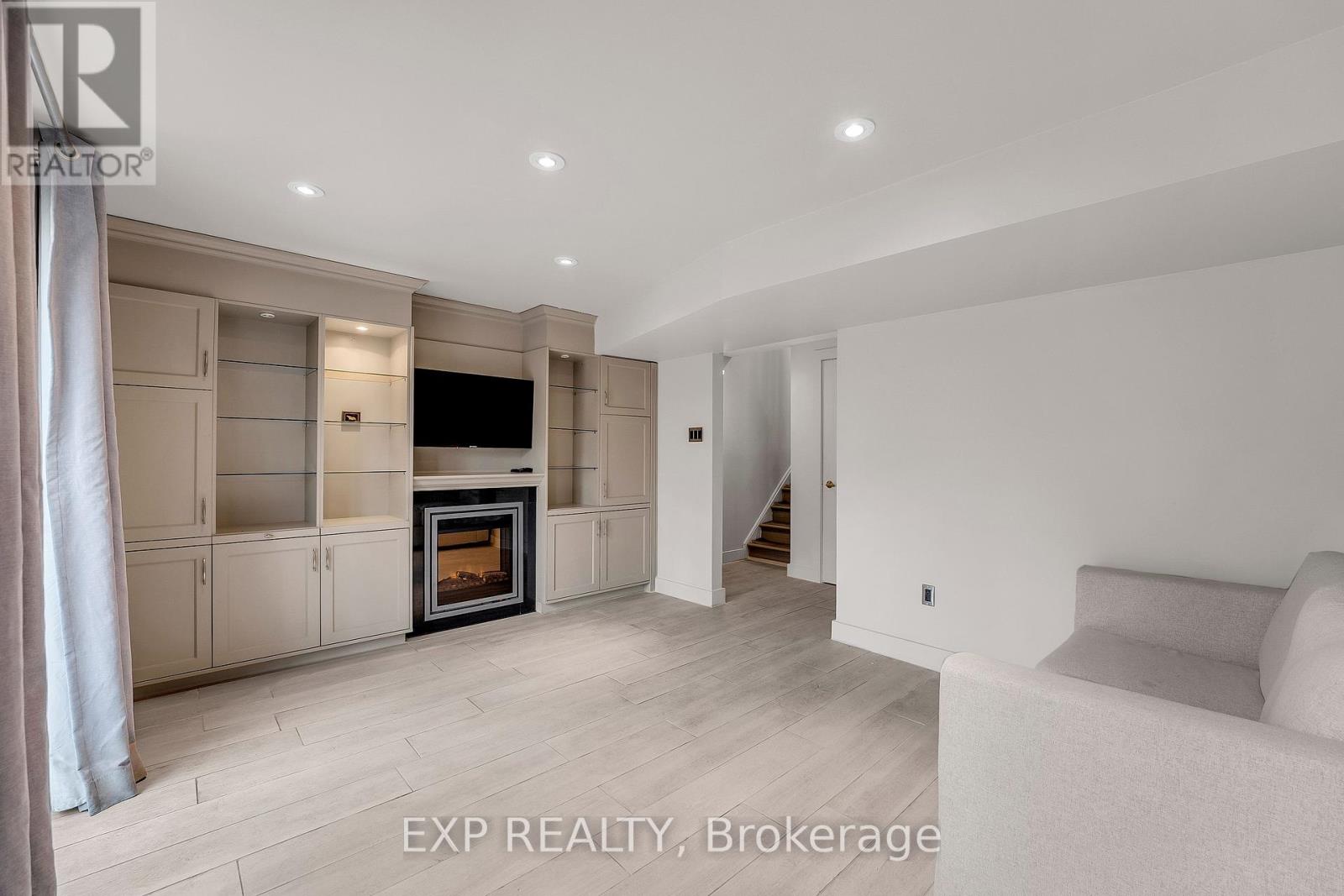14 - 95 Weldrick Road E Richmond Hill, Ontario L4C 0H6
$888,000Maintenance, Common Area Maintenance, Insurance, Parking, Water
$408.75 Monthly
Maintenance, Common Area Maintenance, Insurance, Parking, Water
$408.75 MonthlyPrime Location In Richmond Hill! This Tastefully Renovated Townhome Backs Onto A Ravine And Features Low Maintenance Fees. The Bright Living Room With Pot Lights, Custom Built-Ins, And An Electric Fireplace Creates A Welcoming Atmosphere. The Gourmet Kitchen, Featuring A Gas Stove And Overlooking The Ravine, Is Perfect For Culinary Enthusiasts. Upstairs, You'll Find Three Generously Sized Bedrooms, Including A Primary Suite With A Fireplace For Ultimate Relaxation And A 2-Piece Ensuite. The Main Bathroom Is A Spa-Like Retreat, Complete With A Luxurious Steam Shower And Heated Floors For Added Comfort. The Lower-Level Family Room Offers Built-In Bookcases, Direct Garage Access, And A Walkout To The Ravine, Making It A Versatile Space For Entertaining Or Quiet Evenings. Enjoy The Convenience Of Walking Distance To Yonge Street And Proximity To Shops, Hwy 404/407, VIVA Transit, And Excellent Schools. (id:35492)
Property Details
| MLS® Number | N11921825 |
| Property Type | Single Family |
| Community Name | Observatory |
| Amenities Near By | Hospital, Place Of Worship, Public Transit, Schools |
| Community Features | Pet Restrictions, Community Centre |
| Features | Conservation/green Belt, Carpet Free, In Suite Laundry |
| Parking Space Total | 2 |
Building
| Bathroom Total | 3 |
| Bedrooms Above Ground | 3 |
| Bedrooms Total | 3 |
| Amenities | Visitor Parking |
| Appliances | Dishwasher, Dryer, Hood Fan, Humidifier, Microwave, Refrigerator, Stove, Washer, Window Coverings |
| Basement Development | Finished |
| Basement Features | Walk Out |
| Basement Type | N/a (finished) |
| Cooling Type | Central Air Conditioning |
| Exterior Finish | Brick |
| Fireplace Present | Yes |
| Flooring Type | Bamboo |
| Half Bath Total | 2 |
| Heating Fuel | Natural Gas |
| Heating Type | Forced Air |
| Stories Total | 2 |
| Size Interior | 1,600 - 1,799 Ft2 |
| Type | Row / Townhouse |
Parking
| Garage |
Land
| Acreage | No |
| Land Amenities | Hospital, Place Of Worship, Public Transit, Schools |
| Zoning Description | Residential |
Rooms
| Level | Type | Length | Width | Dimensions |
|---|---|---|---|---|
| Second Level | Primary Bedroom | 4.71 m | 3.07 m | 4.71 m x 3.07 m |
| Second Level | Bedroom 2 | 3.04 m | 3.1 m | 3.04 m x 3.1 m |
| Second Level | Bedroom 3 | 3.03 m | 2.43 m | 3.03 m x 2.43 m |
| Lower Level | Family Room | 4.42 m | 3.56 m | 4.42 m x 3.56 m |
| Main Level | Living Room | 6.48 m | 3.4 m | 6.48 m x 3.4 m |
| Main Level | Dining Room | 6.48 m | 3.4 m | 6.48 m x 3.4 m |
| Main Level | Kitchen | 5.57 m | 3.8 m | 5.57 m x 3.8 m |
Contact Us
Contact us for more information

Natalie Kuchava
Salesperson
www.nataliekuchava.com/
www.facebook.com/pages/Natalie-Kuchava-Real-Estate/163390660374229?ref=hl
4711 Yonge St 10th Flr, 106430
Toronto, Ontario M2N 6K8
(866) 530-7737




































