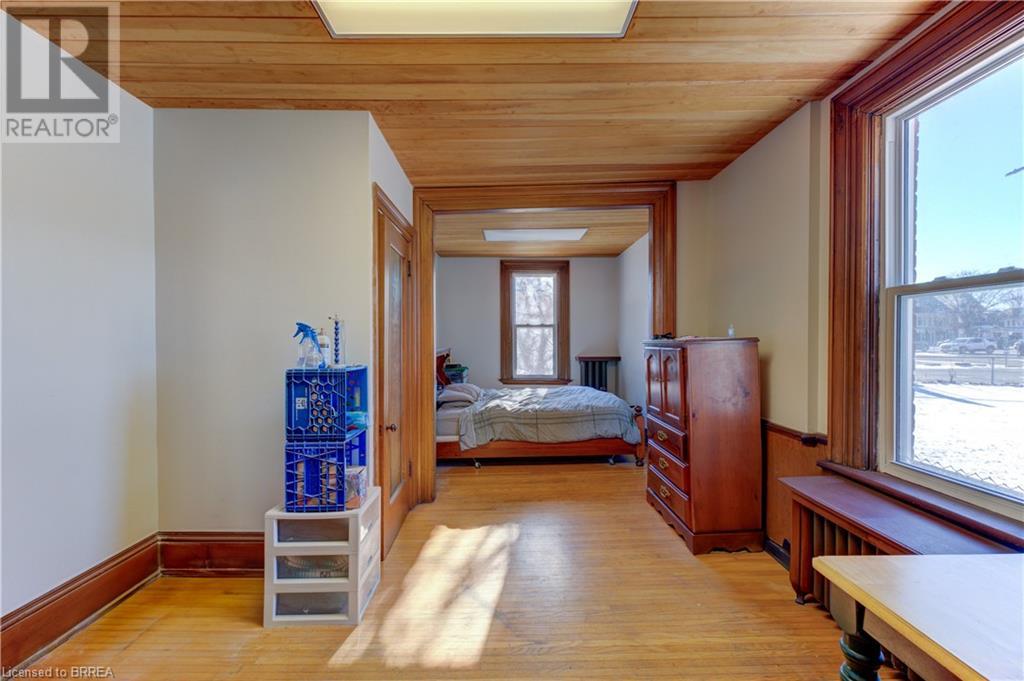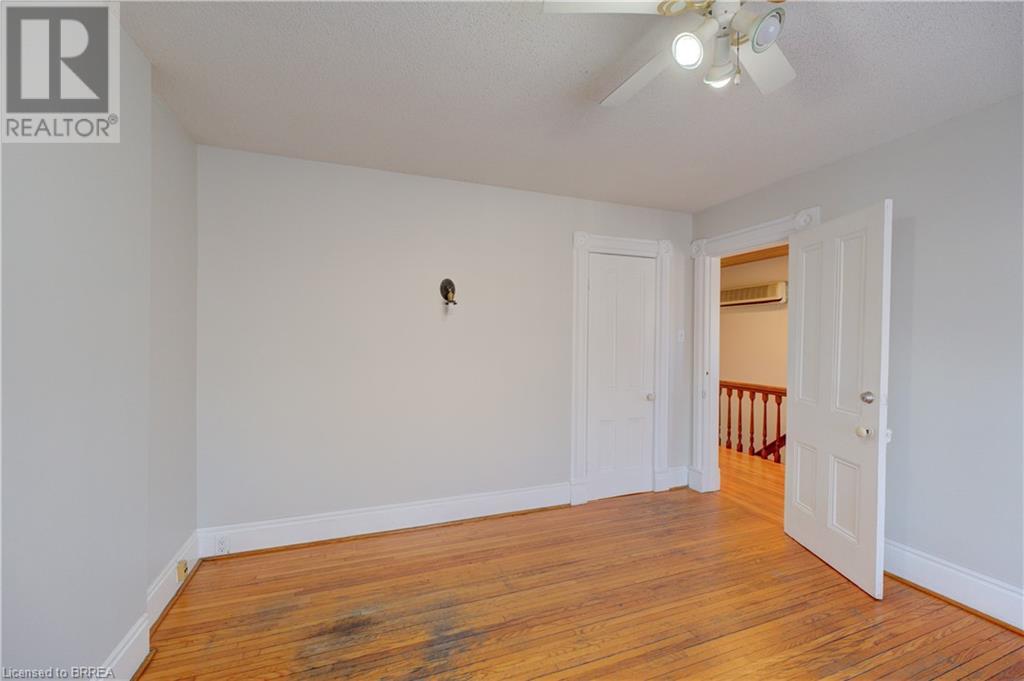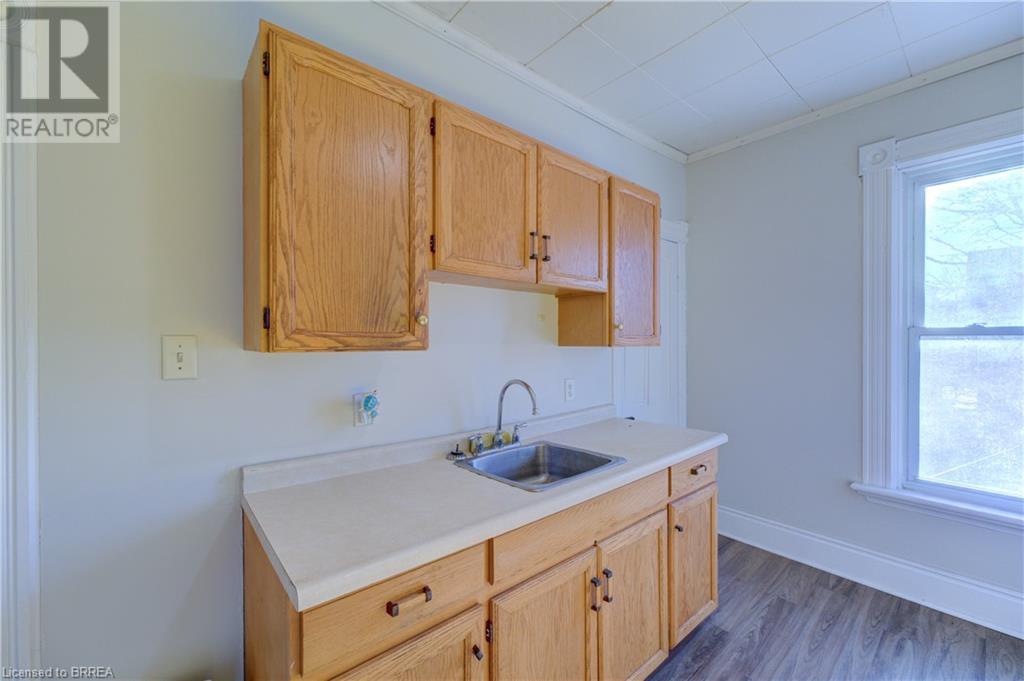29 Nelson Street Brantford, Ontario N3T 2M7
$619,999
Welcome to 29 Nelson St., a unique gem that beautifully blends history, charm, and versatility. This stunning 2,137 sq. ft. property, built in 1890's, is zoned for both commercial (c2) and residential use, making it a perfect fit for your business, residence, or investment portfolio. This property offers 4 spacious bedrooms and 3 bathrooms, providing ample room for Rental units, the flexibility to convert spaces into offices growing family, or creative areas. The timeless beauty of original stained glass windows adds unmatched character and charm, while ample parking ensures convenience for residents, guests, or clients. Zoned for both commercial and residential use, ideal for entrepreneurs seeking a profitable rental unit steps away from universities, live-work space or anyone looking to balance business and home life. Step inside and be captivated by the craftsmanship, abundant natural light, high ceilings, and thoughtful design that inspire both comfort and creativity. Situated in a prime location, this property is more than just a home—it’s a gateway to endless possibilities. Whether you’re looking to settle in or start something new, 28 Nelson St. is ready to welcome you. (id:35492)
Property Details
| MLS® Number | 40689725 |
| Property Type | Single Family |
| Amenities Near By | Park, Place Of Worship, Public Transit, Schools, Shopping |
| Community Features | School Bus |
| Parking Space Total | 8 |
Building
| Bathroom Total | 3 |
| Bedrooms Above Ground | 4 |
| Bedrooms Total | 4 |
| Appliances | Dryer, Refrigerator, Stove, Water Meter |
| Architectural Style | 2 Level |
| Basement Development | Unfinished |
| Basement Type | Full (unfinished) |
| Construction Style Attachment | Detached |
| Cooling Type | Wall Unit |
| Exterior Finish | Brick |
| Foundation Type | Block |
| Heating Fuel | Natural Gas |
| Heating Type | Radiant Heat, Hot Water Radiator Heat |
| Stories Total | 2 |
| Size Interior | 2,899 Ft2 |
| Type | House |
| Utility Water | Municipal Water |
Land
| Acreage | No |
| Land Amenities | Park, Place Of Worship, Public Transit, Schools, Shopping |
| Sewer | Municipal Sewage System |
| Size Depth | 132 Ft |
| Size Frontage | 52 Ft |
| Size Total Text | Under 1/2 Acre |
| Zoning Description | C2 |
Rooms
| Level | Type | Length | Width | Dimensions |
|---|---|---|---|---|
| Second Level | Bedroom | 12'1'' x 13'5'' | ||
| Second Level | Bedroom | 11'1'' x 11'10'' | ||
| Second Level | Bedroom | 9'7'' x 16'5'' | ||
| Second Level | Kitchen | 8'11'' x 13'1'' | ||
| Second Level | 4pc Bathroom | 9'11'' x 12'9'' | ||
| Basement | 3pc Bathroom | Measurements not available | ||
| Main Level | Full Bathroom | 7'7'' x 4'9'' | ||
| Main Level | Foyer | 7'4'' x 14'11'' | ||
| Main Level | Living Room | 12'2'' x 16'2'' | ||
| Main Level | Dining Room | 17'0'' x 11'10'' | ||
| Main Level | Primary Bedroom | 19'7'' x 22'3'' | ||
| Main Level | Kitchen | 12'9'' x 13'10'' |
https://www.realtor.ca/real-estate/27798736/29-nelson-street-brantford
Contact Us
Contact us for more information

Michael Lefebvre
Salesperson
505 Park Rd N., Suite #216
Brantford, Ontario N3R 7K8
(519) 758-2121
heritagehouse.c21.ca/















































