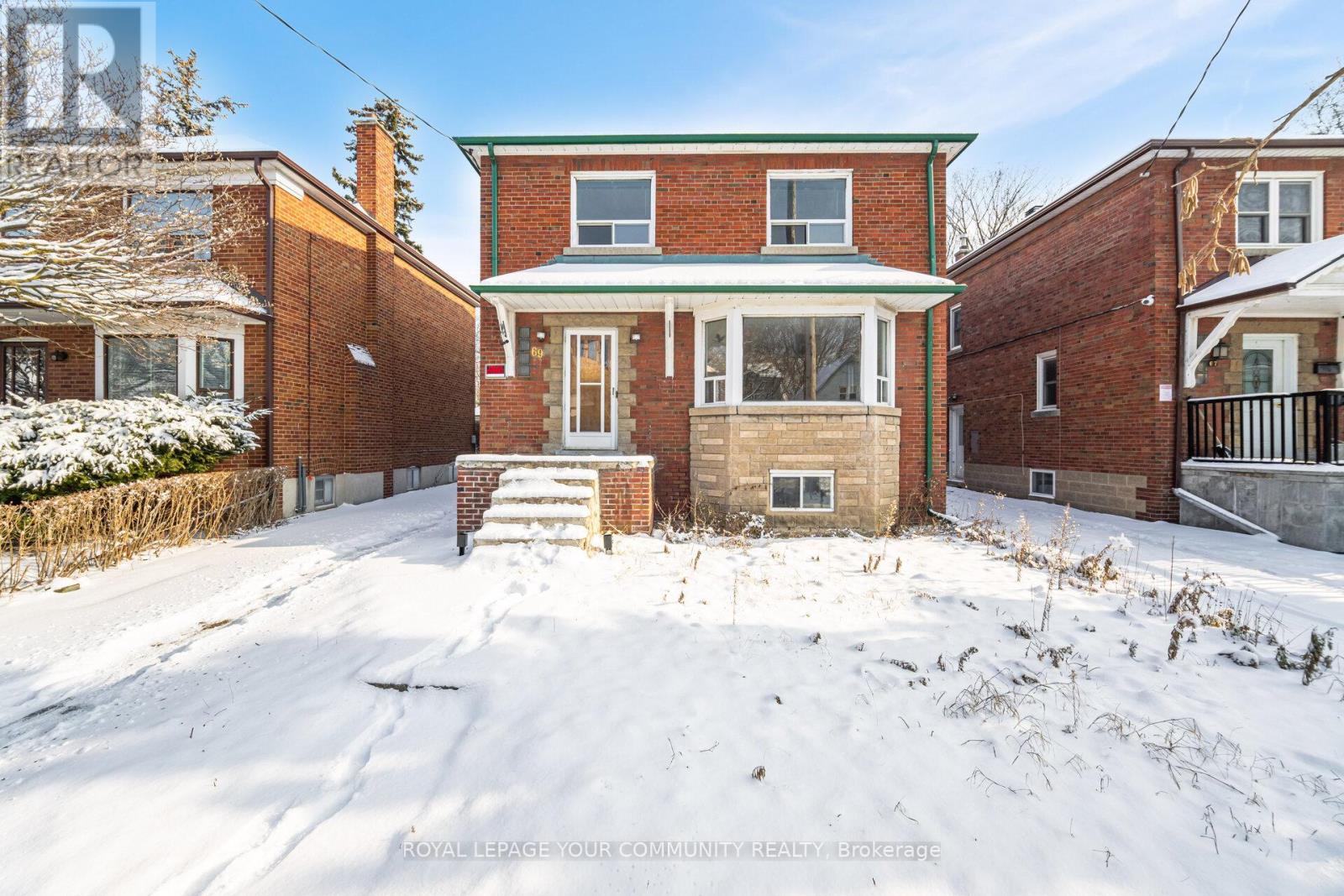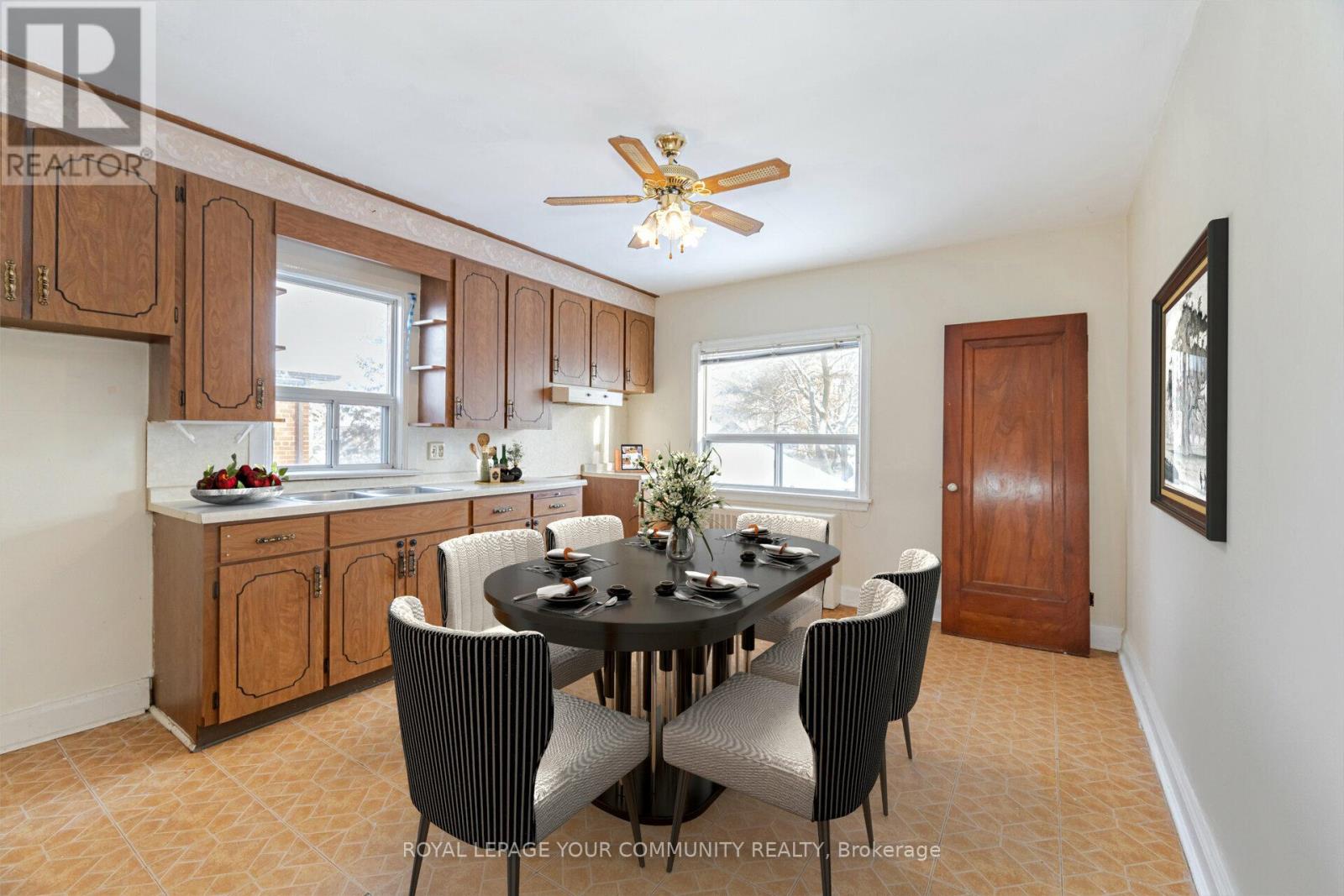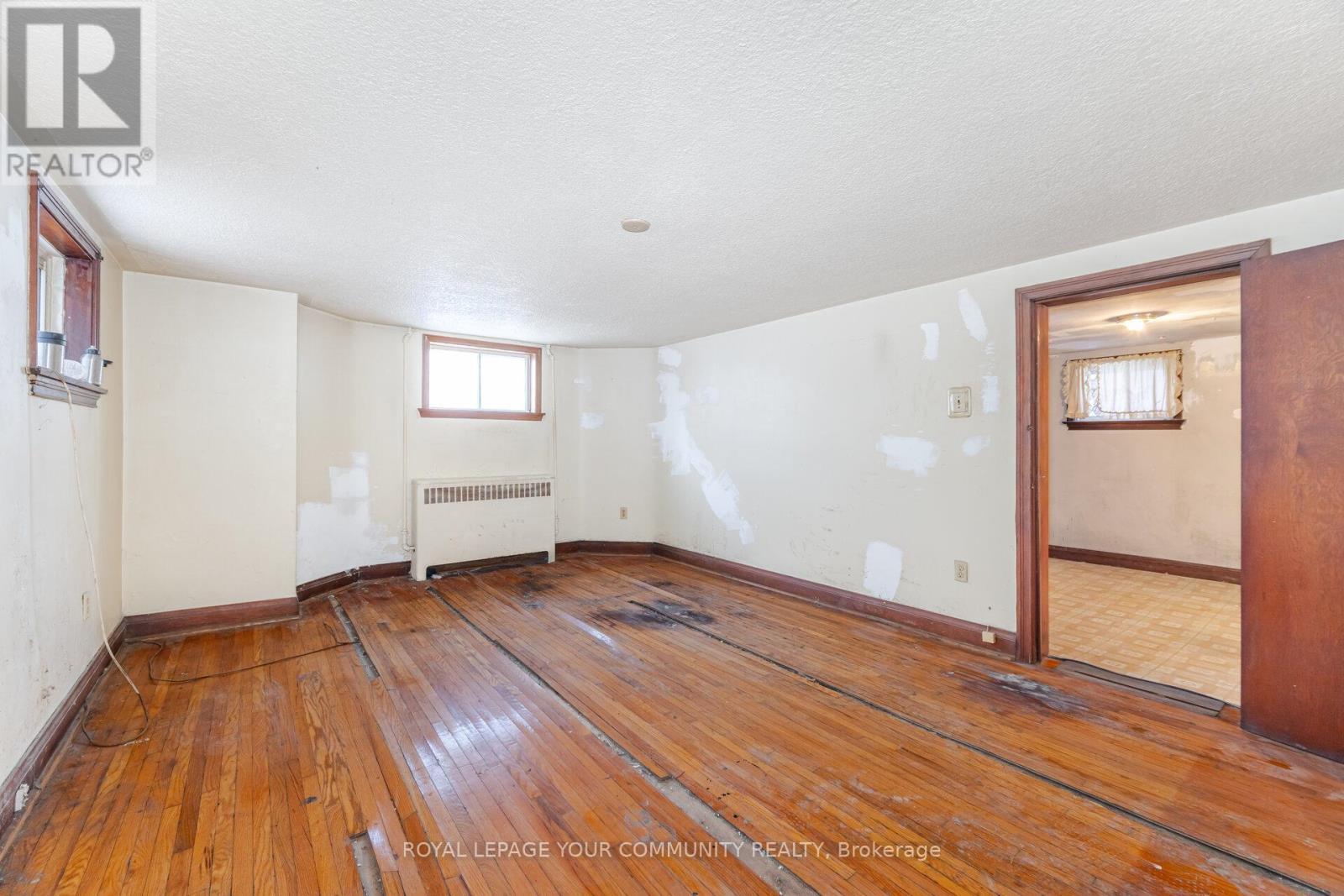69 Eighth Street Toronto, Ontario M8V 3C2
$1,349,000
Exceptional investment and live-in opportunity in the high-demand South Lakeshore community!This unique LEGAL TRIPLEX is perfect for investors or multi-generational families seeking spacious,income-generating accommodations, Situated on a rare premium 37 x 125-foot lot in South of LakeShore, the property features a private drive and an extra-large detached 3-car garage, withpotential to add a garden suite for additional income. With 3 separate entrances and 4 individualhydro meters, this versatile property offers plenty of room to grow and customize to your needs.Only a few steps to the lake, with a short commute to downtown and easy access to streetcar and GOTrain. Situated in a vibrant neighborhood, close to parks, schools, shops, and the waterfront, thisis an incredible opportunity you dont want to miss! Check 3D Virtual Tour! **** EXTRAS **** Appliences and Elfs (All As Is, Where Is), Some rooms have been virtually staged. Property can be used as Single Family or Legal Triplex (id:35492)
Open House
This property has open houses!
2:00 pm
Ends at:4:00 pm
2:00 pm
Ends at:4:00 pm
Property Details
| MLS® Number | W11921982 |
| Property Type | Single Family |
| Community Name | New Toronto |
| Amenities Near By | Hospital, Marina, Public Transit, Schools |
| Parking Space Total | 8 |
Building
| Bathroom Total | 3 |
| Bedrooms Above Ground | 5 |
| Bedrooms Below Ground | 2 |
| Bedrooms Total | 7 |
| Basement Features | Apartment In Basement |
| Basement Type | N/a |
| Construction Style Attachment | Detached |
| Exterior Finish | Brick |
| Fireplace Present | Yes |
| Flooring Type | Hardwood |
| Foundation Type | Concrete |
| Heating Fuel | Natural Gas |
| Heating Type | Radiant Heat |
| Stories Total | 2 |
| Size Interior | 2,000 - 2,500 Ft2 |
| Type | House |
| Utility Water | Municipal Water |
Parking
| Detached Garage |
Land
| Acreage | No |
| Fence Type | Fenced Yard |
| Land Amenities | Hospital, Marina, Public Transit, Schools |
| Sewer | Sanitary Sewer |
| Size Depth | 125 Ft |
| Size Frontage | 37 Ft ,7 In |
| Size Irregular | 37.6 X 125 Ft |
| Size Total Text | 37.6 X 125 Ft|under 1/2 Acre |
| Zoning Description | Rm(u3;d0.6*23) |
Rooms
| Level | Type | Length | Width | Dimensions |
|---|---|---|---|---|
| Second Level | Bedroom | 4.95 m | 3.61 m | 4.95 m x 3.61 m |
| Second Level | Bedroom 2 | 4.95 m | 3.95 m | 4.95 m x 3.95 m |
| Second Level | Bedroom 3 | 4.02 m | 3.82 m | 4.02 m x 3.82 m |
| Second Level | Bedroom 4 | 4.02 m | 3.82 m | 4.02 m x 3.82 m |
| Second Level | Bathroom | 2.09 m | 2.8 m | 2.09 m x 2.8 m |
| Basement | Bedroom | 3.95 m | 5.62 m | 3.95 m x 5.62 m |
| Basement | Bedroom 2 | 4.9 m | 3.95 m | 4.9 m x 3.95 m |
| Main Level | Living Room | 5.62 m | 4.68 m | 5.62 m x 4.68 m |
| Main Level | Dining Room | 3.44 m | 3.82 m | 3.44 m x 3.82 m |
| Main Level | Bedroom | 3.54 m | 3.82 m | 3.54 m x 3.82 m |
| Main Level | Kitchen | 5.1 m | 3.74 m | 5.1 m x 3.74 m |
| Main Level | Bathroom | 2.62 m | 2.69 m | 2.62 m x 2.69 m |
Utilities
| Cable | Available |
| Sewer | Installed |
https://www.realtor.ca/real-estate/27798917/69-eighth-street-toronto-new-toronto-new-toronto
Contact Us
Contact us for more information

Sep Sepidar
Broker
(647) 554-5010
www.sepshomes.com/
www.facebook.com/Sepshomes-586549928428276/
187 King Street East
Toronto, Ontario M5A 1J5
(416) 637-8000
(416) 361-9969










































