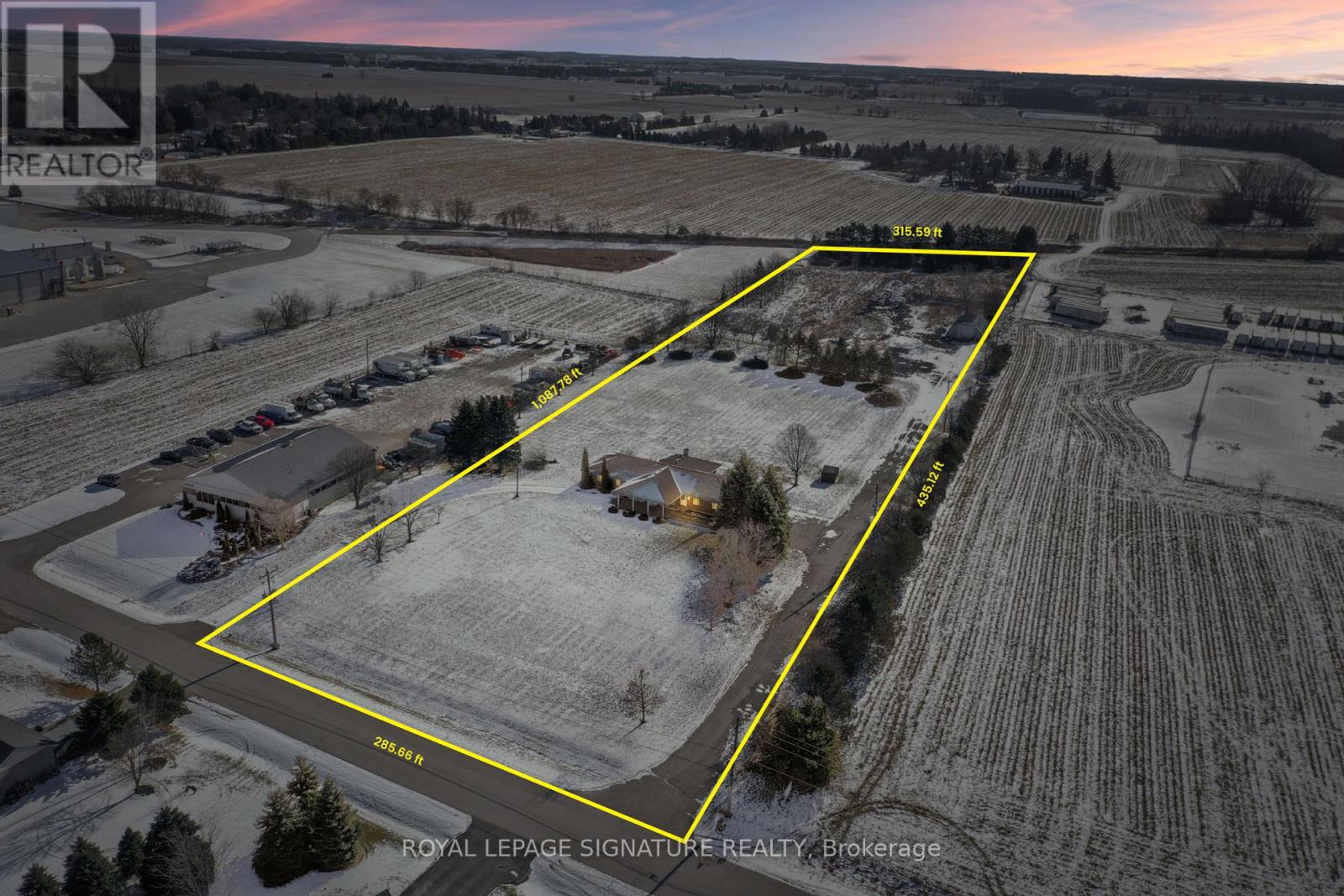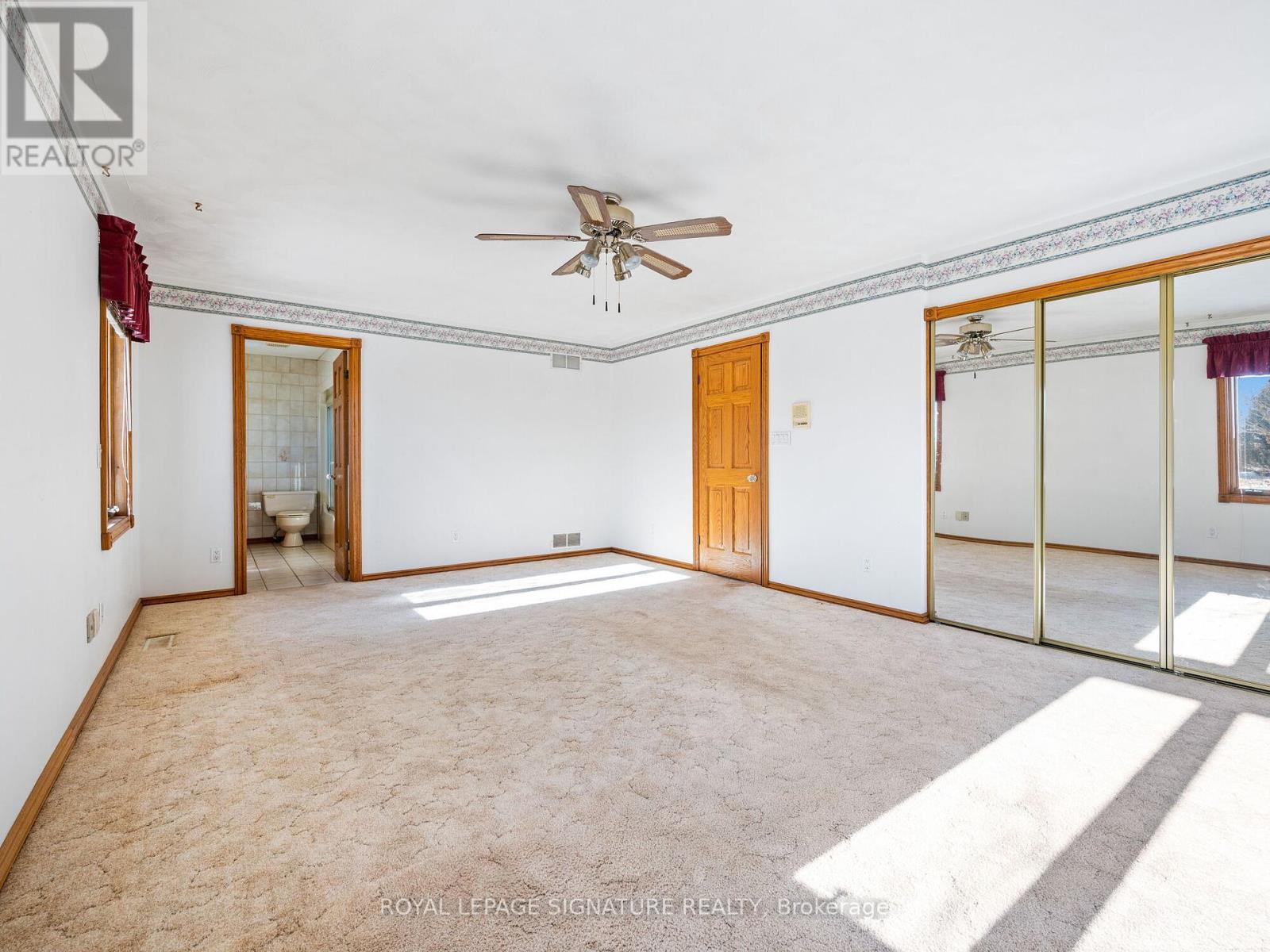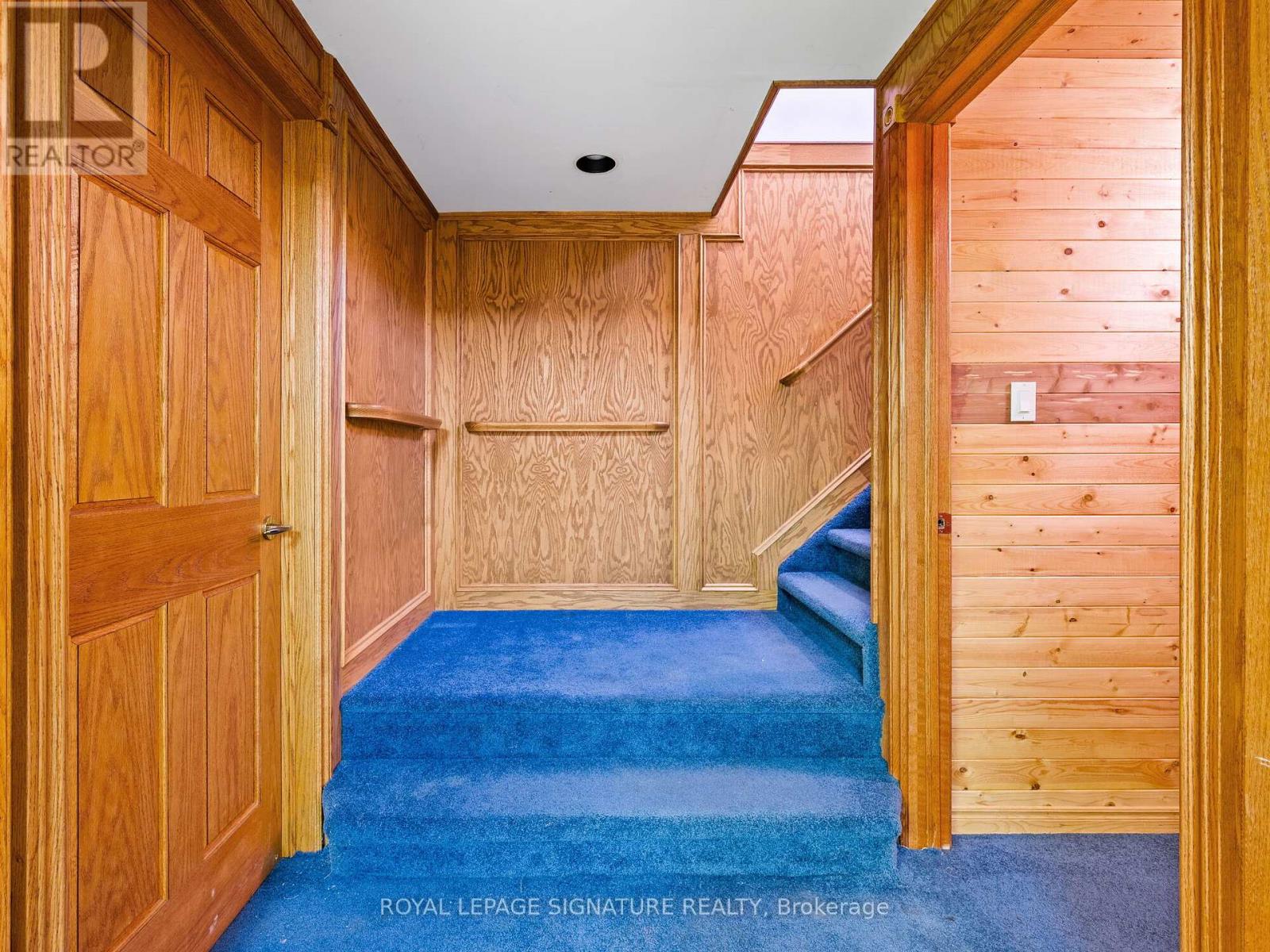24 Brian Drive Brant, Ontario N0E 1A0
$1,999,999
Welcome to this exceptional property offering over 5,000 sqft of living space on approximately 7.4 acres of land zoned M3. This rare zoning allows for a wide range of industrial uses, including an auto body shop, manufacturing facility, transport/truck terminal, or warehousing making it ideal for both residential living and business operations. The main floor features a spacious eat-in kitchen with classic oak cabinetry, seamlessly flowing into a large family room and a bright sunroom filled with natural light. This home offers 3 generously sized bedrooms, 3 full bathrooms, a dedicated office space, and a formal living room, providing plenty of space for both relaxation and work. Additional highlights include a convenient main-floor laundry room and an attached 3-car garage. The fully finished 2,500 sqft basement expands the living space even further, perfect for a home gym, recreation area, or additional storage. Located just minutes from public schools, the Burford Community Centre, and with quick access to Highway 403, this property offers a perfect blend of privacy and convenience. Whether you're looking for a spacious family home with room to grow or a unique property with business potential, this one-of-a-kind opportunity is not to be missed! (id:35492)
Property Details
| MLS® Number | X11922296 |
| Property Type | Single Family |
| Community Name | Burford |
| Parking Space Total | 13 |
Building
| Bathroom Total | 3 |
| Bedrooms Above Ground | 3 |
| Bedrooms Below Ground | 1 |
| Bedrooms Total | 4 |
| Architectural Style | Bungalow |
| Basement Type | Full |
| Construction Style Attachment | Detached |
| Cooling Type | Central Air Conditioning |
| Exterior Finish | Brick |
| Fireplace Present | Yes |
| Heating Fuel | Natural Gas |
| Heating Type | Forced Air |
| Stories Total | 1 |
| Type | House |
Parking
| Attached Garage |
Land
| Acreage | Yes |
| Sewer | Septic System |
| Size Frontage | 285 Ft |
| Size Irregular | 285 Ft |
| Size Total Text | 285 Ft|5 - 9.99 Acres |
| Zoning Description | M3 |
Rooms
| Level | Type | Length | Width | Dimensions |
|---|---|---|---|---|
| Basement | Recreational, Games Room | 10.21 m | 8.56 m | 10.21 m x 8.56 m |
| Basement | Bedroom | 9.17 m | 8.89 m | 9.17 m x 8.89 m |
| Main Level | Kitchen | 6.71 m | 3.58 m | 6.71 m x 3.58 m |
| Main Level | Family Room | 7.65 m | 4.75 m | 7.65 m x 4.75 m |
| Main Level | Living Room | 5.94 m | 4.39 m | 5.94 m x 4.39 m |
| Main Level | Office | 4.93 m | 2.44 m | 4.93 m x 2.44 m |
| Main Level | Laundry Room | 2.57 m | 2.26 m | 2.57 m x 2.26 m |
| Main Level | Primary Bedroom | 5.97 m | 4.09 m | 5.97 m x 4.09 m |
| Main Level | Bedroom 2 | 4.17 m | 3.73 m | 4.17 m x 3.73 m |
| Main Level | Bedroom 3 | 4.06 m | 3.71 m | 4.06 m x 3.71 m |
https://www.realtor.ca/real-estate/27799672/24-brian-drive-brant-burford-burford
Contact Us
Contact us for more information
Turadj Doost
Salesperson
201-30 Eglinton Ave West
Mississauga, Ontario L5R 3E7
(905) 568-2121
(905) 568-2588










































