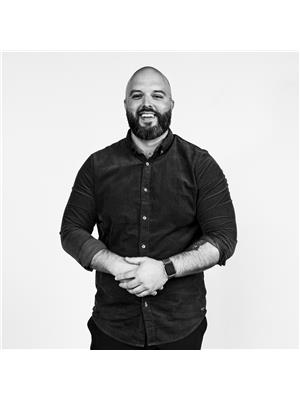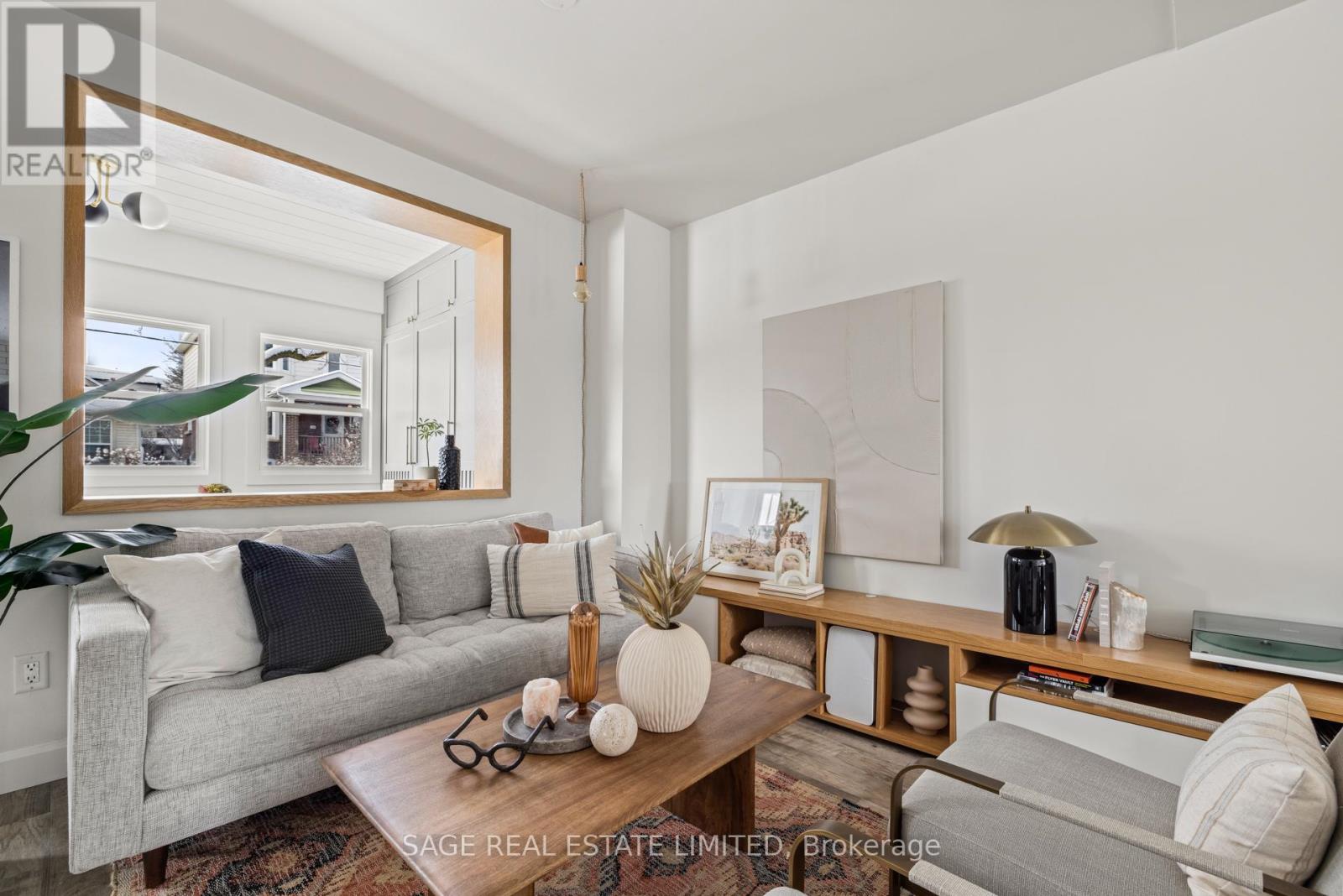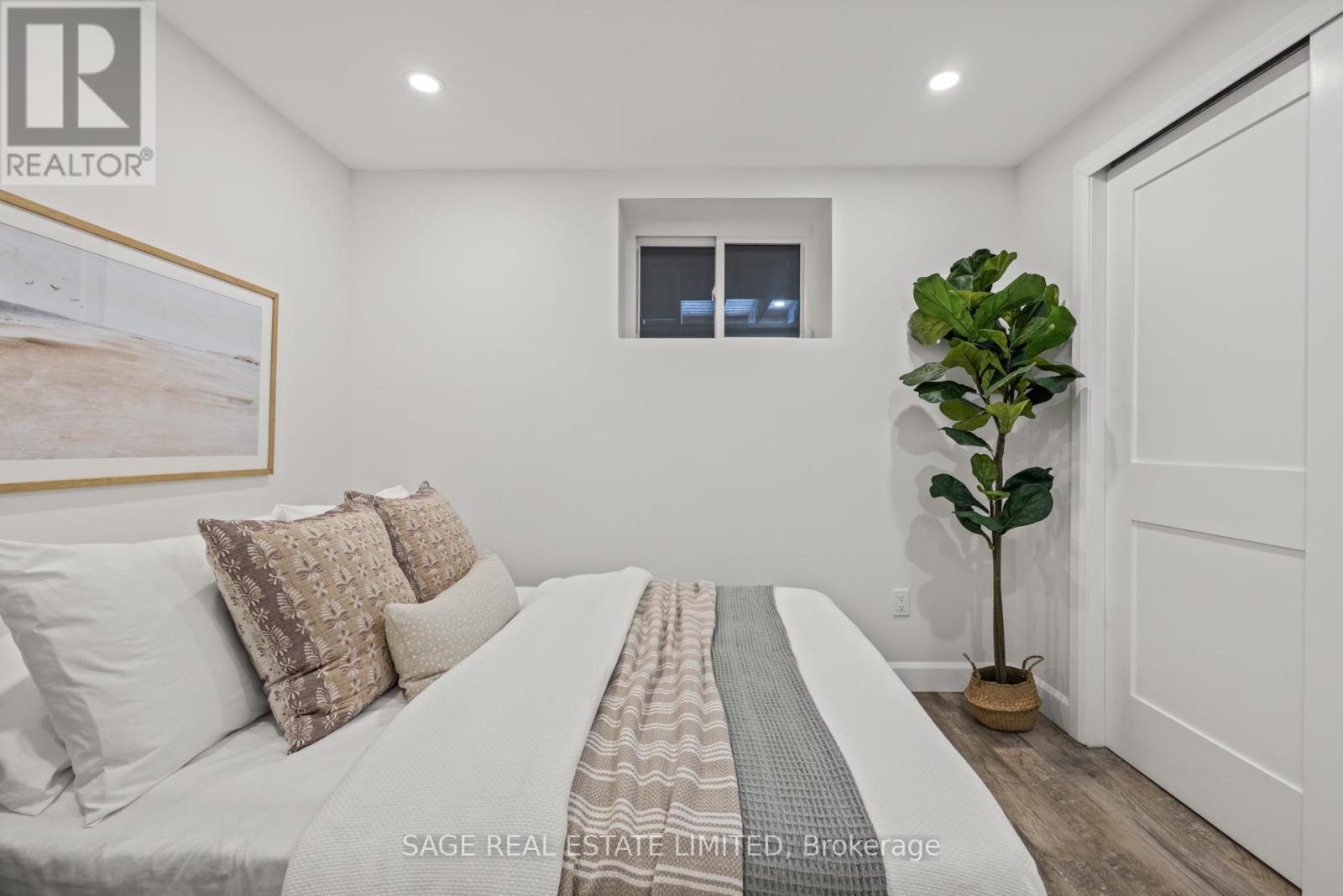143 Westlake Avenue Toronto, Ontario M4C 4S1
$1,249,000
Is this the real life? Is this just fantasy? At 143 Westlake, its both an effortlessly stylish detached 2+1 bedroom, 2-bathroom home in a sought-after East York neighbourhood. With thoughtful renovations and a warm, inviting feel, this home carries on with the perfect balance of modern upgrades and timeless charm. Inside, a bright and airy main floor welcomes you, with a stunning white kitchen stealing the show. Thoughtfully designed with custom cabinetry, a subway tile backsplash, a spacious island, and a picture-perfect window framing the outdoors, its a space where cooking and conversation come naturally. The seamless flow to a private backyard retreat framed by tall, whispering hedges makes it easy to escape the city without ever leaving home. Downstairs, the newly underpinned and finished basement provides extra ceiling height and flexible living space perfect for a home office, guest suite, or a cozy hideaway when you just want to let it go. Upstairs, the serene bedrooms offer a peaceful retreat, with stylish finishes throughout. Surrounded by tree-lined streets, parks, and local gems, you'll love the convenience of Taylor Creek trails, Stan Wadlow Park, and vibrant spots like Olds Cool General Store, East Toronto Coffee Co., and Press Vinyl Cafe all within easy reach. The GO Train, TTC, and quick routes downtown make commuting a breeze, whether you're headed to work or out for a night in the city. With key upgrades including a new front porch, basement renovation, and refreshed landscaping, 143 Westlake is a home with everything you need & a place where you can finally say: this is the one! **** EXTRAS **** Open House Thursday January 16th 5-9pm, Saturday & Sunday 1-5pm! (id:35492)
Open House
This property has open houses!
5:00 pm
Ends at:9:00 pm
1:00 pm
Ends at:5:00 pm
1:00 pm
Ends at:5:00 pm
Property Details
| MLS® Number | E11922569 |
| Property Type | Single Family |
| Community Name | Woodbine-Lumsden |
| Amenities Near By | Park, Schools, Public Transit |
| Community Features | Community Centre |
| Features | Carpet Free |
| Parking Space Total | 1 |
| Structure | Deck, Patio(s), Porch, Shed |
Building
| Bathroom Total | 2 |
| Bedrooms Above Ground | 2 |
| Bedrooms Below Ground | 1 |
| Bedrooms Total | 3 |
| Appliances | Window Coverings |
| Basement Development | Finished |
| Basement Type | Full (finished) |
| Construction Style Attachment | Detached |
| Cooling Type | Central Air Conditioning |
| Exterior Finish | Brick, Steel |
| Foundation Type | Unknown |
| Heating Fuel | Natural Gas |
| Heating Type | Forced Air |
| Stories Total | 2 |
| Type | House |
| Utility Water | Municipal Water |
Land
| Acreage | No |
| Land Amenities | Park, Schools, Public Transit |
| Landscape Features | Landscaped |
| Sewer | Sanitary Sewer |
| Size Depth | 100 Ft |
| Size Frontage | 25 Ft |
| Size Irregular | 25 X 100 Ft |
| Size Total Text | 25 X 100 Ft |
Rooms
| Level | Type | Length | Width | Dimensions |
|---|---|---|---|---|
| Second Level | Primary Bedroom | 2.62 m | 5.42 m | 2.62 m x 5.42 m |
| Second Level | Bedroom 2 | 4.26 m | 2.72 m | 4.26 m x 2.72 m |
| Basement | Bedroom 3 | 2.87 m | 2.36 m | 2.87 m x 2.36 m |
| Basement | Family Room | 3.73 m | 5.32 m | 3.73 m x 5.32 m |
| Main Level | Mud Room | 3.3 m | 1.79 m | 3.3 m x 1.79 m |
| Main Level | Living Room | 4.27 m | 8.18 m | 4.27 m x 8.18 m |
| Main Level | Dining Room | 4.27 m | 8.18 m | 4.27 m x 8.18 m |
| Main Level | Kitchen | 4.27 m | 8.18 m | 4.27 m x 8.18 m |
Contact Us
Contact us for more information

Jenny Simon
Salesperson
www.jennyandshane.ca/
2010 Yonge Street
Toronto, Ontario M4S 1Z9
(416) 483-8000
(416) 483-8001

Shane Little
Salesperson
www.facebook.com/profile.php?id=100006317448186
2010 Yonge Street
Toronto, Ontario M4S 1Z9
(416) 483-8000
(416) 483-8001










































