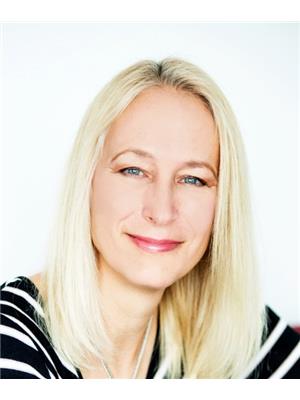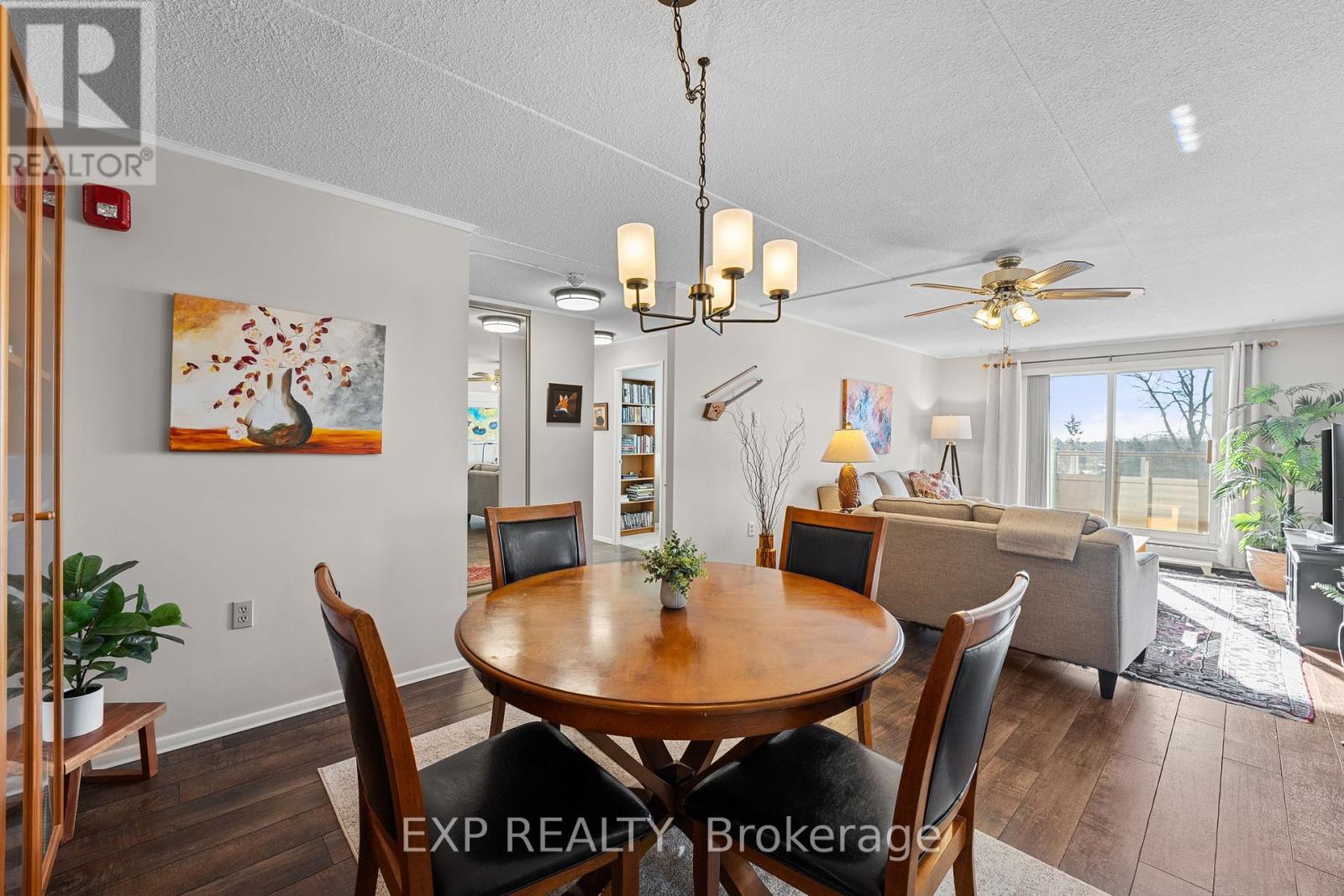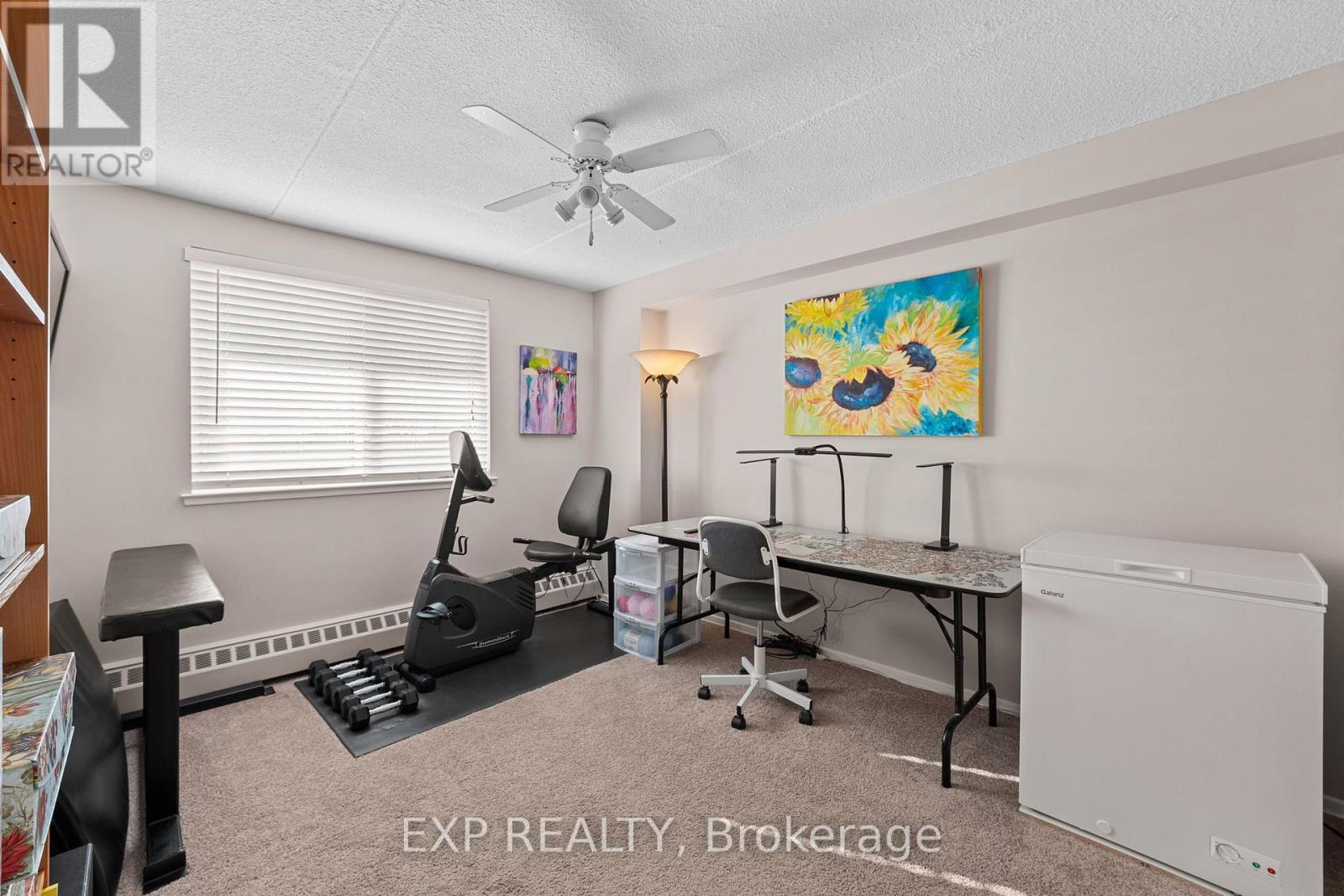506 - 414 Blake Street S Barrie, Ontario L4M 5J7
$459,000Maintenance, Heat, Electricity, Water
$762.50 Monthly
Maintenance, Heat, Electricity, Water
$762.50 MonthlyImmaculate 3-Bedroom, 2-Bathroom Condo In Sought-After East Barrie. Discover The Perfect Blend Of Modern Updates And Exceptional Value In Offering An Impressive 1,000 Square Feet Of Pristine Living Space, This Unit Is Truly A Rare Find. As You Step Inside, You'll Immediately Appreciate The Thoughtful Updates That Elevate This Home. Both Bathrooms Have Been Fully-Renovated With Stylish New Vanities, Elegant Mirrors, Contemporary Light Fixtures, Brand-New Flooring, And Modern Toilets, Creating Spa-Like Spaces To Unwind. The Kitchen Is Equally Impressive, Featuring A New Range And Dishwasher, Ensuring You're Equipped For All Your Culinary Adventures. This Bright And Airy Unit Boasts A South-Facing Balcony Where You Can Relax And Enjoy The Refreshing Breeze, Making It The Perfect Spot For Your Morning Coffee Or Evening Wind-Down. With Maintenance Fees That Include Heat, Hydro, And Water, You Can Enjoy Peace Of Mind And Simplified Living. The Quiet, Well-Maintained Building Offers Ground Maintenance, Leaving You Free To Enjoy Your Beautiful Surroundings Without The Hassle. The Condo Also Includes One Dedicated Garage Parking Space And A Storage Locker For Your Convenience. Located Close To All Amenities, This Home Is Perfect For Families, Professionals, Or Retirees Seeking Comfort And Accessibility. You'll Be Minutes From Shops, Restaurants, Schools, And Parks, Making Daily Life A Breeze. This East-End Gem Is Not Only Move-In Ready But Also Offers Unparalleled Value, Making It One Of The Best Opportunities On The Market. Shows A 10++! Dont Miss Your Chance To Call This Immaculate Condo Your New Home. Schedule A Showing Today And Experience It For Yourself! **** EXTRAS **** Stove, Dishwasher, Electrical Light Fixtures, Broadloom Where Laid, Window Treatments. (id:35492)
Property Details
| MLS® Number | S11922502 |
| Property Type | Single Family |
| Community Name | Codrington |
| Amenities Near By | Beach, Hospital, Park, Place Of Worship |
| Community Features | Pet Restrictions |
| Features | Balcony |
| Parking Space Total | 1 |
| Structure | Porch |
| View Type | City View |
Building
| Bathroom Total | 2 |
| Bedrooms Above Ground | 3 |
| Bedrooms Total | 3 |
| Amenities | Recreation Centre, Party Room, Visitor Parking, Storage - Locker |
| Appliances | Dishwasher, Stove |
| Exterior Finish | Brick |
| Flooring Type | Hardwood, Carpeted |
| Half Bath Total | 1 |
| Heating Fuel | Electric |
| Heating Type | Baseboard Heaters |
| Size Interior | 1,000 - 1,199 Ft2 |
| Type | Apartment |
Parking
| Underground |
Land
| Acreage | No |
| Land Amenities | Beach, Hospital, Park, Place Of Worship |
| Surface Water | Lake/pond |
| Zoning Description | Ra1 |
Rooms
| Level | Type | Length | Width | Dimensions |
|---|---|---|---|---|
| Main Level | Living Room | 8.14 m | 3.5 m | 8.14 m x 3.5 m |
| Main Level | Dining Room | 8.14 m | 3.5 m | 8.14 m x 3.5 m |
| Main Level | Kitchen | 3.15 m | 2.36 m | 3.15 m x 2.36 m |
| Main Level | Primary Bedroom | 4.63 m | 3.31 m | 4.63 m x 3.31 m |
| Main Level | Bedroom 2 | 3.62 m | 2.71 m | 3.62 m x 2.71 m |
| Main Level | Bedroom 3 | 4 m | 3.15 m | 4 m x 3.15 m |
https://www.realtor.ca/real-estate/27800004/506-414-blake-street-s-barrie-codrington-codrington
Contact Us
Contact us for more information
Jennifer Jones
Salesperson
(416) 702-1146
www.jj.team/
www.facebook.com/jennifer.jjteam/
twitter.com/Jennife42134793
www.linkedin.com/in/jennifer-jones-b4810bb3/
4711 Yonge St 10/flr Ste B
Toronto, Ontario M2N 6K8
(866) 530-7737

Angelik Jones
Salesperson
(705) 220-6885
www.jj.team
4711 Yonge St 10th Flr, 106430
Toronto, Ontario M2N 6K8
(866) 530-7737






























