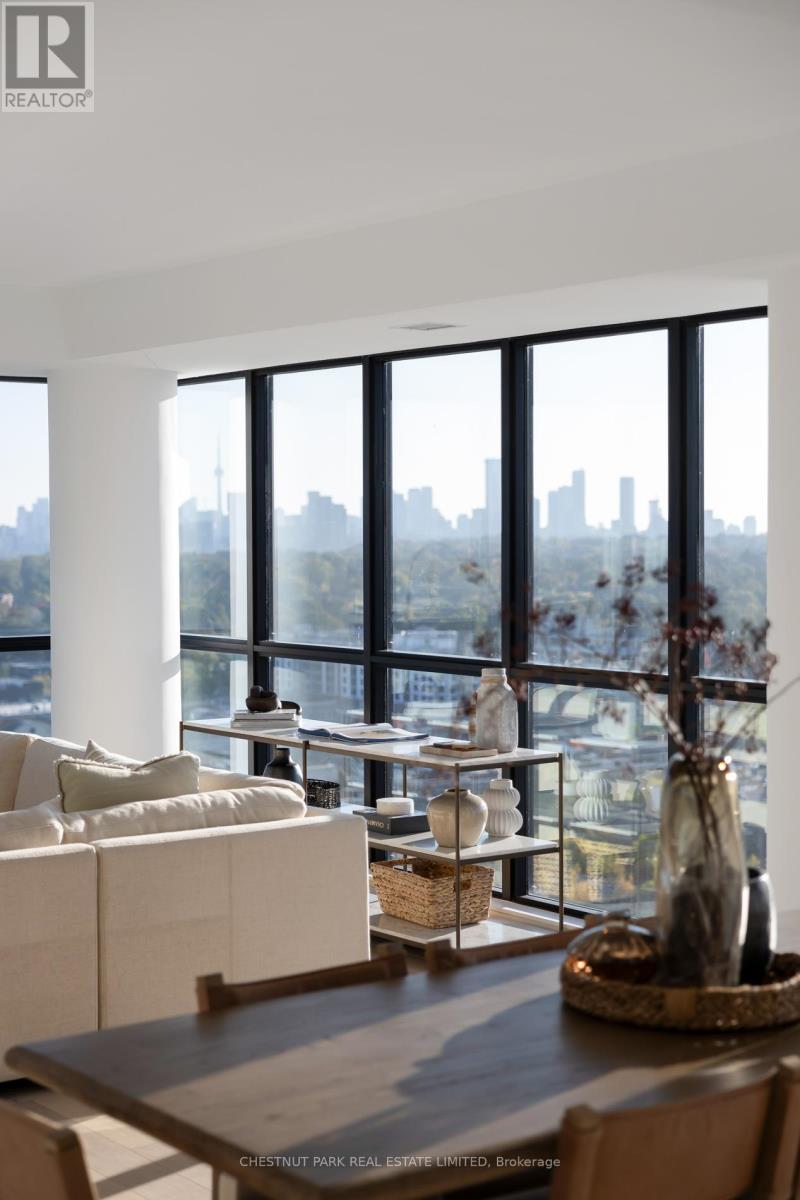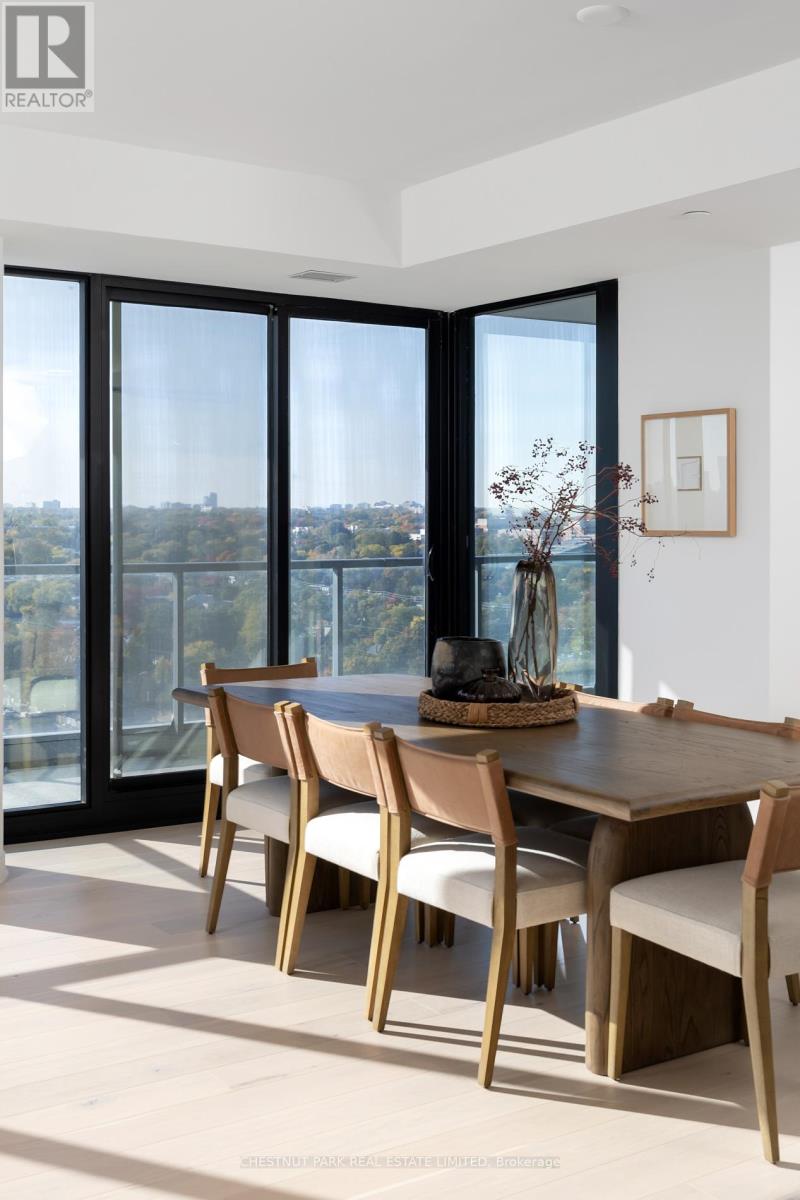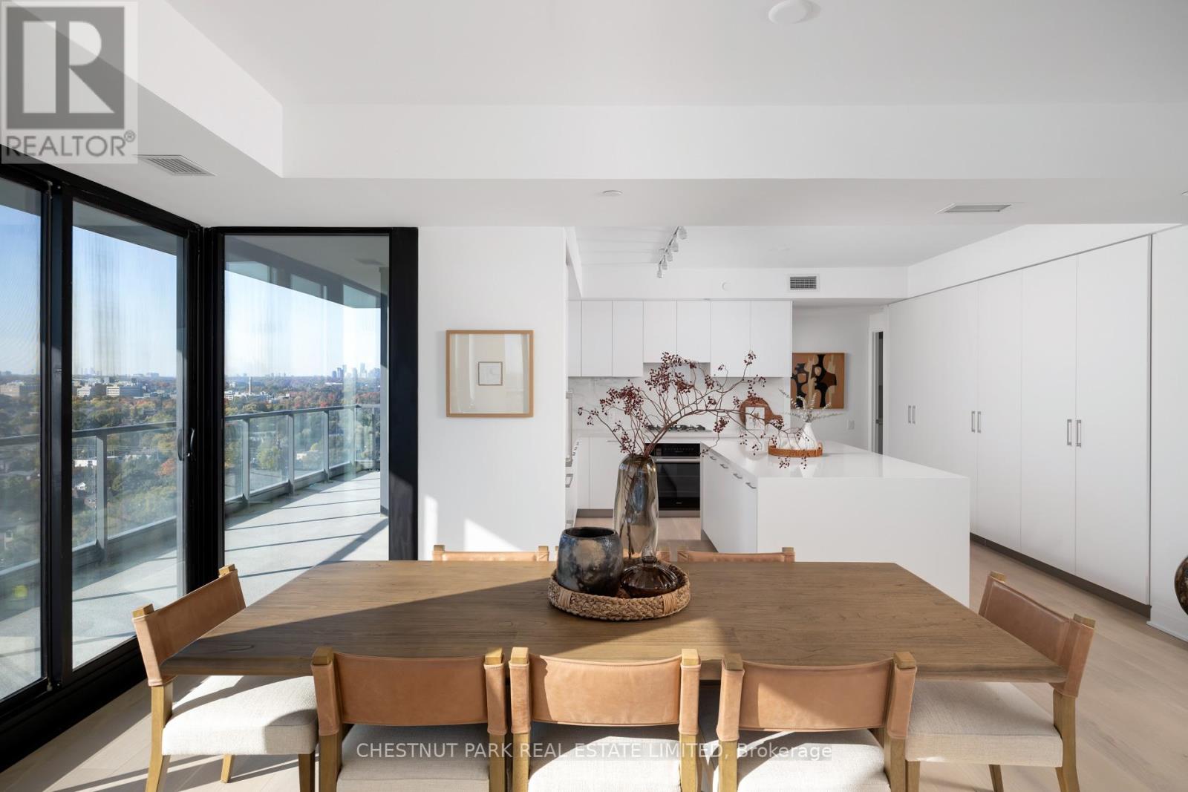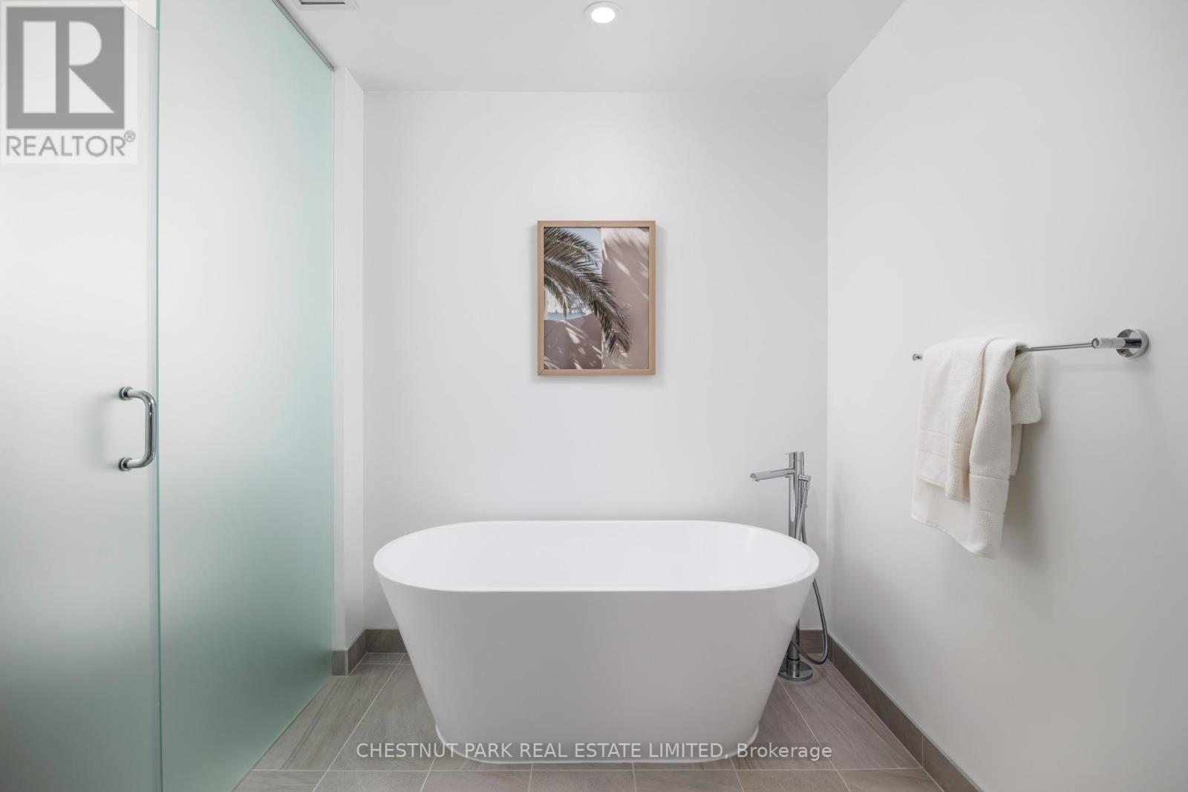1902 - 33 Frederick Todd Way Toronto, Ontario M4G 0C9
$2,149,000Maintenance, Insurance, Common Area Maintenance
$1,225.04 Monthly
Maintenance, Insurance, Common Area Maintenance
$1,225.04 MonthlyWelcome to this exquisite 2-bedroom, 3-bathroom southwest corner suite, nestled in the heart of Upper East Village in Leaside. As you step inside, youll immediately sense the unique blend of tranquility and warmth that makes this space truly special. The inviting foyer offers a spacious entrance, complete with a convenient powder room and two coat closets, ensuring comfort and functionality for both guests and family.The expansive open-concept living and dining areas are bathed in natural light, thanks to the floor-to-ceiling, wall-to-wall windows. Two walkouts lead to the generous balconies, perfect for enjoying the surrounding views and fresh air. The gourmet kitchen is a chefs dream, featuring an abundance of counter space and a full wall of additional pantry storage. The large center island provides even more workspace, complemented by a breakfast barideal for casual dining or hosting buffet-style gatherings.Designed for privacy, the split-bedroom layout places the serene primary suite away from the living area. This peaceful retreat boasts a light-filled walk-in closet and a luxurious 5-piece ensuite, along with direct access to the balcony. The guest bedroom, conveniently located near the foyer, ensures privacy for visitors, offering its own light-filled 3-piece ensuite bathroom, a spacious double closet, and a walkout to the balcony.With its thoughtfully designed layout, neutral tones, and abundance of natural light, this suite offers a truly elevated living experience. Its a must-see in person to fully appreciate the exceptional flow and welcoming atmosphere that makes this home ideal for any lifestyle. **** EXTRAS **** Light-filled unit w/ extra large kitchen & vast south west views throughout! White Oak hardwood flooring, quartz countertops throughout, Miele kitchen appliances, Whirlpool Washer & Dryer. One Parking spot is $76.71/mo in maintenance (id:35492)
Property Details
| MLS® Number | C11922659 |
| Property Type | Single Family |
| Neigbourhood | Thorncliffe Park |
| Community Name | Thorncliffe Park |
| Amenities Near By | Park, Public Transit, Schools |
| Community Features | Pet Restrictions |
| Features | Ravine, Balcony, Carpet Free |
| Parking Space Total | 1 |
| Pool Type | Indoor Pool |
Building
| Bathroom Total | 3 |
| Bedrooms Above Ground | 2 |
| Bedrooms Total | 2 |
| Amenities | Exercise Centre, Security/concierge, Party Room, Storage - Locker |
| Cooling Type | Central Air Conditioning |
| Exterior Finish | Brick, Concrete |
| Flooring Type | Hardwood |
| Half Bath Total | 1 |
| Heating Fuel | Natural Gas |
| Heating Type | Forced Air |
| Size Interior | 1,600 - 1,799 Ft2 |
| Type | Apartment |
Parking
| Underground |
Land
| Acreage | No |
| Land Amenities | Park, Public Transit, Schools |
Rooms
| Level | Type | Length | Width | Dimensions |
|---|---|---|---|---|
| Flat | Foyer | 1 m | 1 m | 1 m x 1 m |
| Flat | Living Room | 7.62 m | 5.79 m | 7.62 m x 5.79 m |
| Flat | Dining Room | 7.62 m | 5.79 m | 7.62 m x 5.79 m |
| Flat | Kitchen | 3.35 m | 3.65 m | 3.35 m x 3.65 m |
| Flat | Primary Bedroom | 5.48 m | 3.96 m | 5.48 m x 3.96 m |
| Flat | Bedroom 2 | 3.65 m | 3.04 m | 3.65 m x 3.04 m |
Contact Us
Contact us for more information

Deana Feldman
Broker
www.deanafeldman.com
1300 Yonge St Ground Flr
Toronto, Ontario M4T 1X3
(416) 925-9191
(416) 925-3935
www.chestnutpark.com/







































