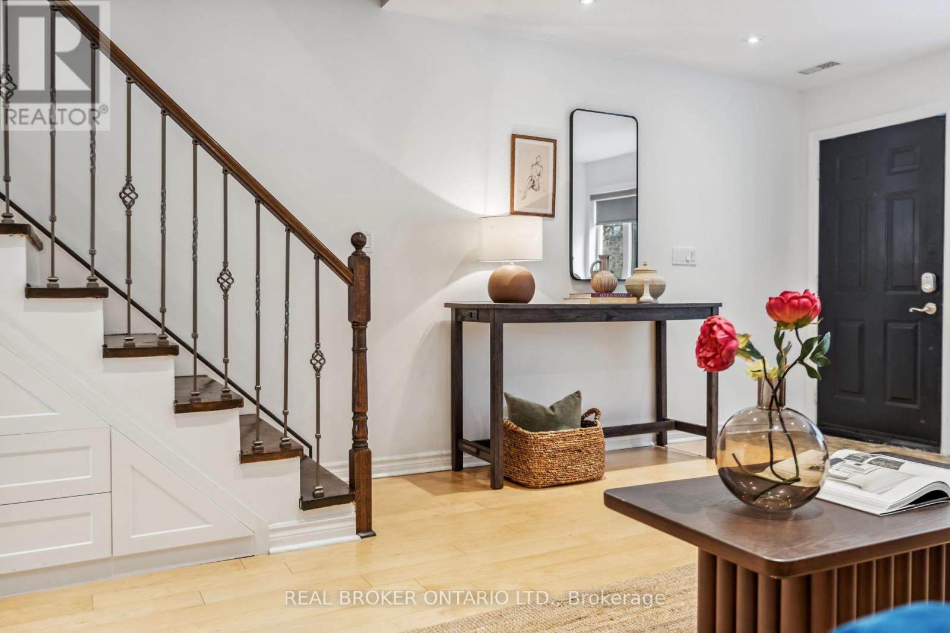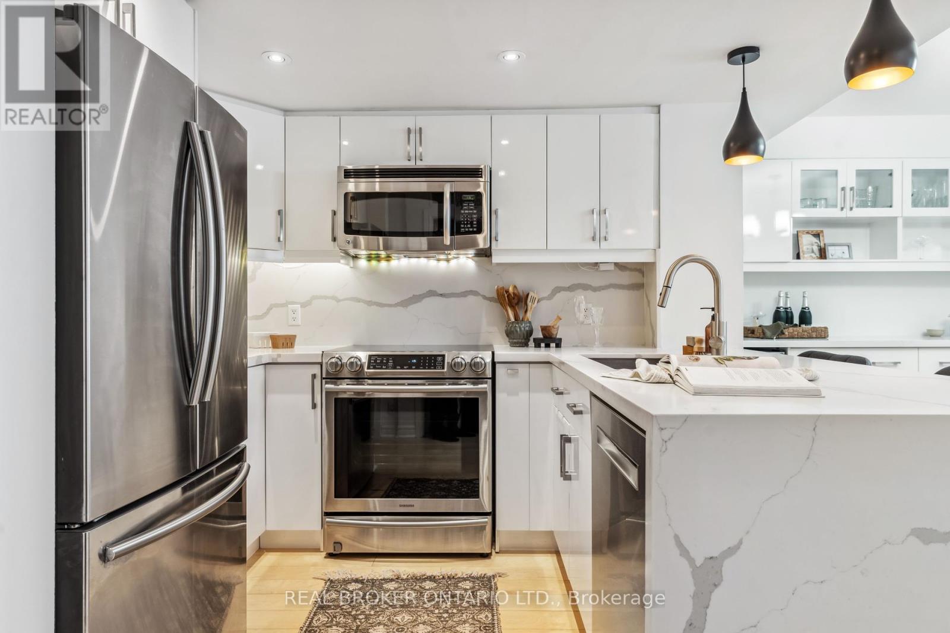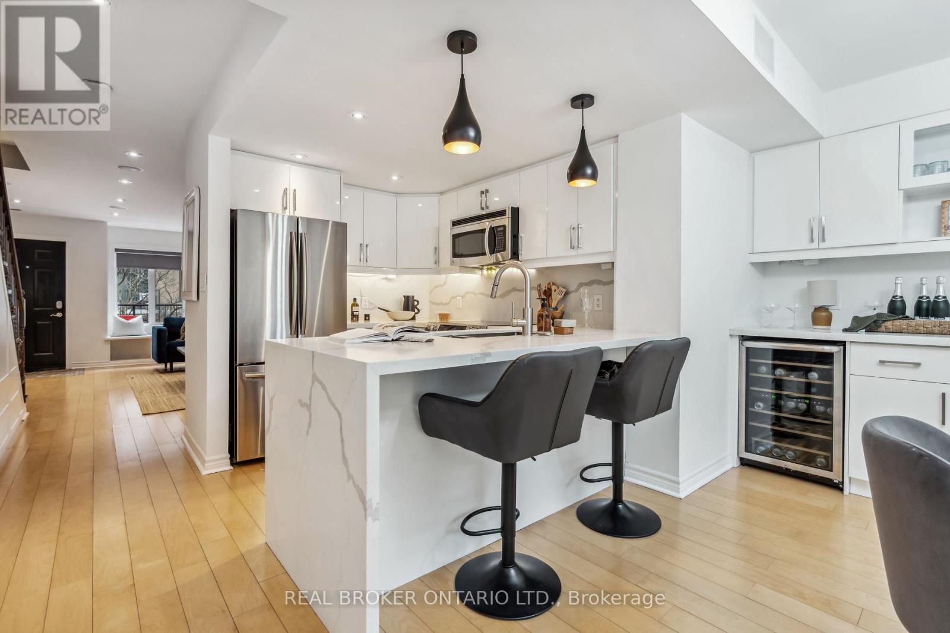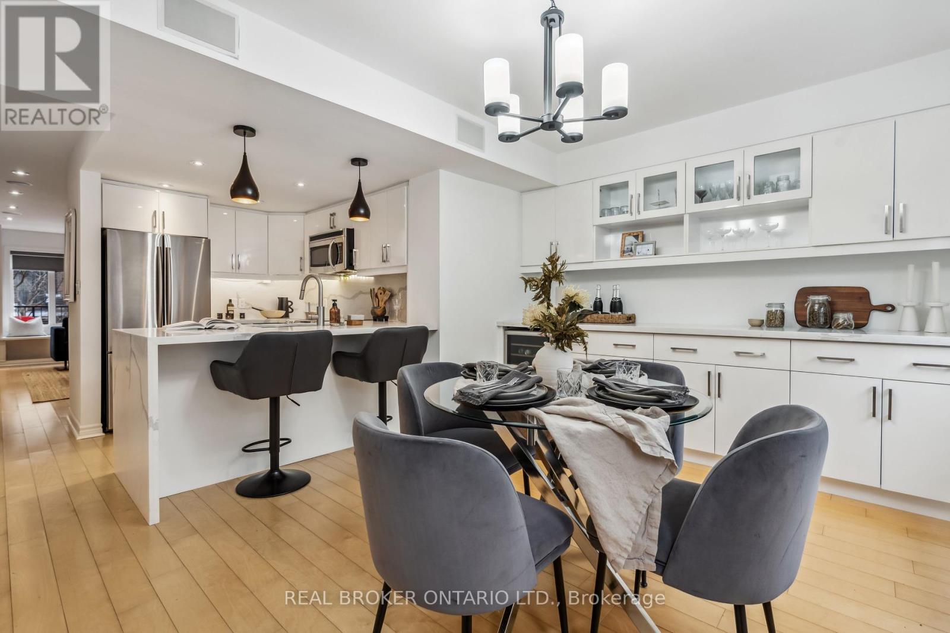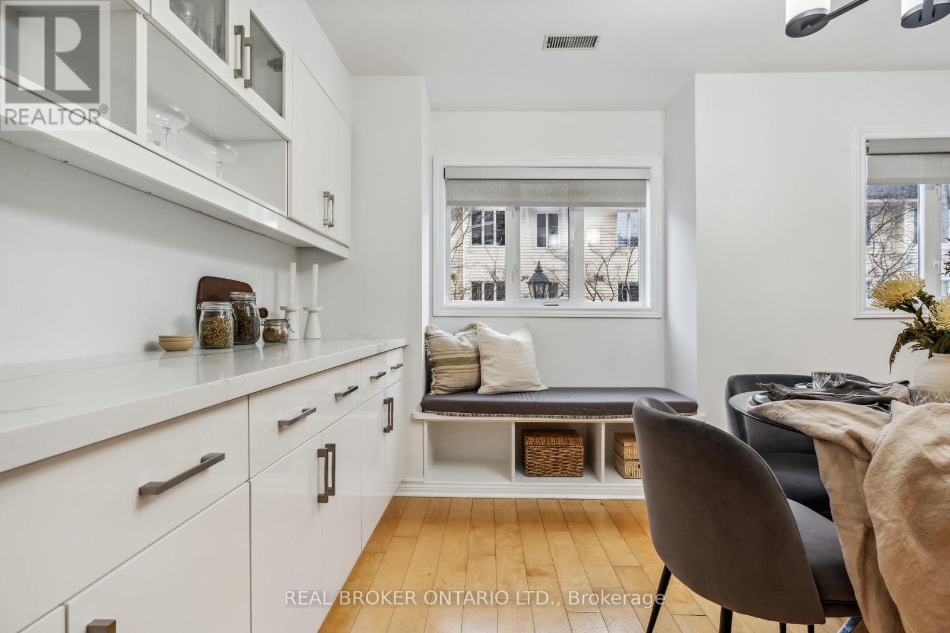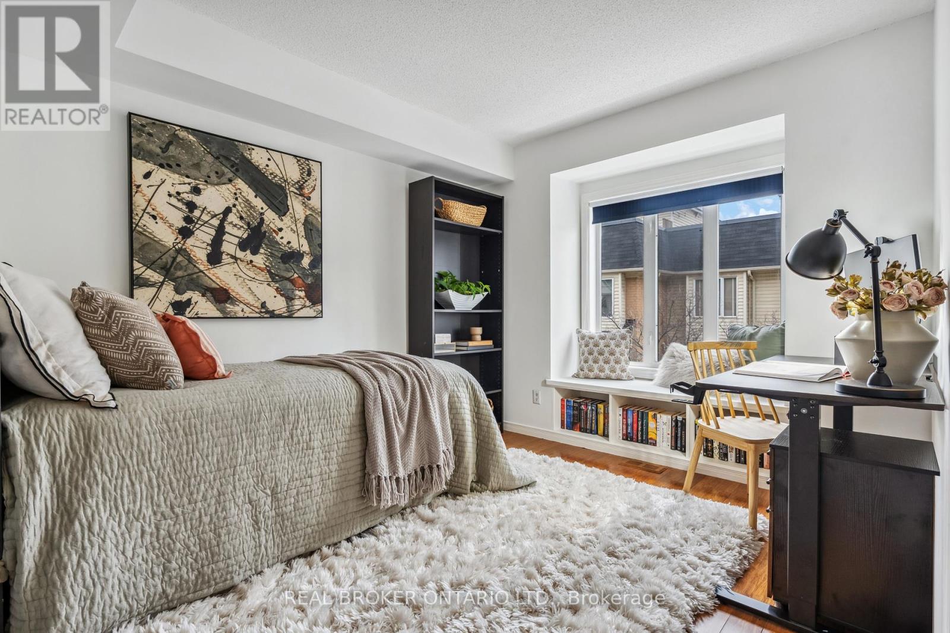36 - 208 Niagara Street Toronto, Ontario M6J 3W5
$1,199,999Maintenance, Insurance, Common Area Maintenance, Parking, Water
$760.45 Monthly
Maintenance, Insurance, Common Area Maintenance, Parking, Water
$760.45 MonthlySpacious 3-Bedroom Townhome in the Heart of King West - A Rare Opportunity! This stunning home features a generously sized private rooftop terrace perfect for entertaining. Enjoy an updated kitchen with stainless steel appliances, a wine fridge, and a breakfast bar overlooking the dining area. The home boasts bright and spacious rooms, hardwood and bamboo flooring, and a stylish wood staircase. The primary bedroom includes his-and-hers closets and a luxurious 5-piece semi-ensuite with a separate shower. Convenience is key with a main floor powder room and second-floor laundry. Additional highlights: underground parking, a bike rack, a locker, and visitor's parking for your guests. This home offers unbeatable access to everything King West has to offer. A must-see and a must-have! (id:35492)
Open House
This property has open houses!
2:00 pm
Ends at:4:00 pm
2:00 pm
Ends at:4:00 pm
Property Details
| MLS® Number | C11922675 |
| Property Type | Single Family |
| Community Name | Niagara |
| Amenities Near By | Hospital, Park, Place Of Worship, Public Transit |
| Community Features | Pet Restrictions, Community Centre |
| Parking Space Total | 1 |
Building
| Bathroom Total | 2 |
| Bedrooms Above Ground | 3 |
| Bedrooms Total | 3 |
| Amenities | Exercise Centre, Sauna, Visitor Parking, Separate Heating Controls, Storage - Locker |
| Appliances | Water Heater, Dishwasher, Dryer, Microwave, Refrigerator, Stove, Washer, Window Coverings |
| Cooling Type | Central Air Conditioning |
| Exterior Finish | Brick Facing |
| Fire Protection | Security Guard |
| Fireplace Present | Yes |
| Fireplace Total | 1 |
| Flooring Type | Hardwood |
| Half Bath Total | 1 |
| Heating Fuel | Natural Gas |
| Heating Type | Forced Air |
| Stories Total | 2 |
| Size Interior | 1,400 - 1,599 Ft2 |
| Type | Row / Townhouse |
Parking
| Underground |
Land
| Acreage | No |
| Land Amenities | Hospital, Park, Place Of Worship, Public Transit |
Rooms
| Level | Type | Length | Width | Dimensions |
|---|---|---|---|---|
| Second Level | Primary Bedroom | 4.29 m | 3.15 m | 4.29 m x 3.15 m |
| Second Level | Bedroom 2 | 4.17 m | 2.97 m | 4.17 m x 2.97 m |
| Second Level | Bedroom 3 | 4.17 m | 2.29 m | 4.17 m x 2.29 m |
| Second Level | Bathroom | Measurements not available | ||
| Third Level | Other | 11.28 m | 5.49 m | 11.28 m x 5.49 m |
| Main Level | Living Room | 5.54 m | 2.27 m | 5.54 m x 2.27 m |
| Main Level | Dining Room | 4.34 m | 3 m | 4.34 m x 3 m |
| Main Level | Kitchen | 2.97 m | 2.31 m | 2.97 m x 2.31 m |
| Main Level | Bathroom | Measurements not available |
https://www.realtor.ca/real-estate/27800135/36-208-niagara-street-toronto-niagara-niagara
Contact Us
Contact us for more information
Lisa Ann Quinney
Salesperson
www.northgroup.com/
www.facebook.com/lisa.quinney.7
www.linkedin.com/in/lisa-quinney-178b3b1b/
130 King St W Unit 1900b
Toronto, Ontario M5X 1E3
(888) 311-1172
(888) 311-1172
www.joinreal.com/










