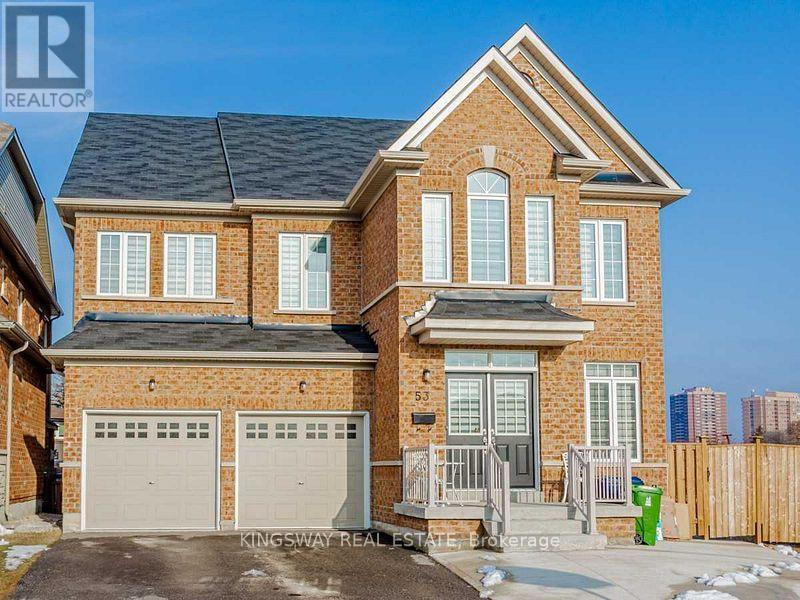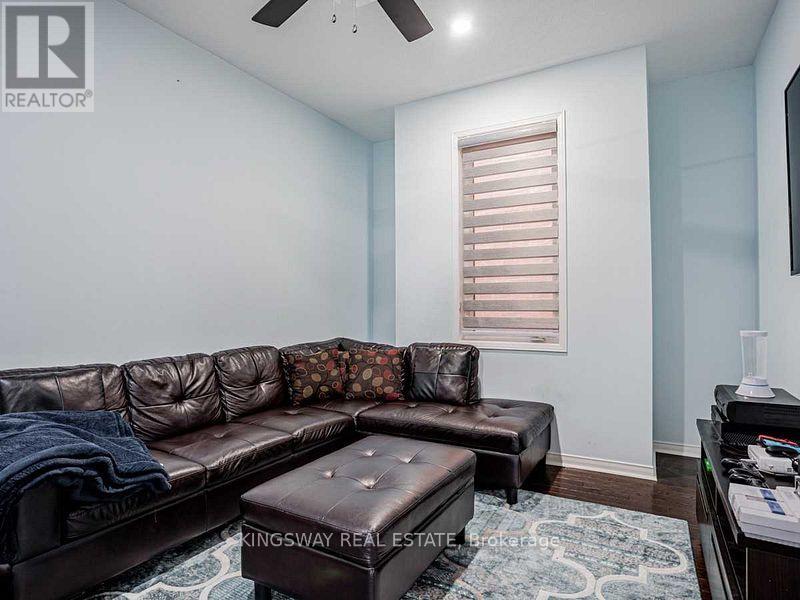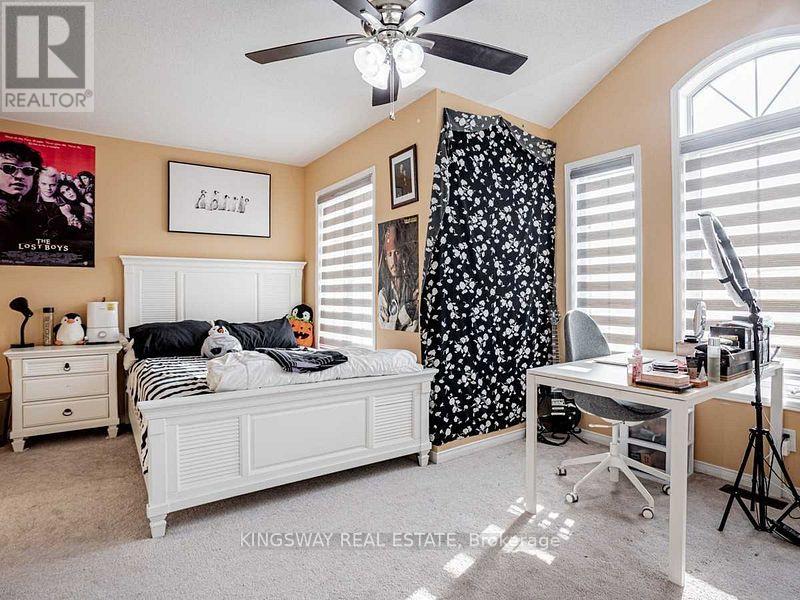53 Fred Young Drive Toronto, Ontario M3L 0A1
$1,799,000
Gorgeous 5 Years Old House. Approx 5000 Sq Feet of Living Space. Two (2) Basement Apartments Professionally Built With Separate Entrance. Earning $3,200 Per Month. Very Spacious House. 9 Feet Ceilings. Large Living, Dining, Eat-In Kitchen With Breakfast . Huge Family Rm W/Gas Fireplace. Sep Library/Den On Main Floor. Laundry W/Access To Garage. Bsmt With Separate Laundry. A Huge Master Bdrm W/Jacuzzi Tub. His Her W/I Closet. A Reverse Pie Lot. **** EXTRAS **** (2)Two Basement Apartments Professionally Built With Separate Entrance. Earning $3,200 Per Month. Bsmt With Separate Laundry. (id:35492)
Property Details
| MLS® Number | W11922708 |
| Property Type | Single Family |
| Community Name | Downsview-Roding-CFB |
| Features | Carpet Free |
| Parking Space Total | 4 |
Building
| Bathroom Total | 6 |
| Bedrooms Above Ground | 4 |
| Bedrooms Below Ground | 2 |
| Bedrooms Total | 6 |
| Basement Features | Apartment In Basement, Separate Entrance |
| Basement Type | N/a |
| Construction Style Attachment | Detached |
| Cooling Type | Central Air Conditioning |
| Exterior Finish | Brick, Stone |
| Fireplace Present | Yes |
| Flooring Type | Hardwood, Laminate, Ceramic |
| Foundation Type | Concrete |
| Half Bath Total | 1 |
| Heating Fuel | Natural Gas |
| Heating Type | Forced Air |
| Stories Total | 2 |
| Type | House |
| Utility Water | Municipal Water |
Parking
| Attached Garage |
Land
| Acreage | No |
| Sewer | Sanitary Sewer |
| Size Depth | 98 Ft ,5 In |
| Size Frontage | 36 Ft ,8 In |
| Size Irregular | 36.68 X 98.43 Ft |
| Size Total Text | 36.68 X 98.43 Ft |
Rooms
| Level | Type | Length | Width | Dimensions |
|---|---|---|---|---|
| Second Level | Primary Bedroom | 6.43 m | 5.79 m | 6.43 m x 5.79 m |
| Second Level | Bedroom 2 | 4.09 m | 3.71 m | 4.09 m x 3.71 m |
| Second Level | Bedroom 3 | 4.09 m | 3.09 m | 4.09 m x 3.09 m |
| Second Level | Bedroom 4 | 3.59 m | 3.96 m | 3.59 m x 3.96 m |
| Basement | Bedroom | 3.38 m | 3.04 m | 3.38 m x 3.04 m |
| Basement | Bedroom | 3.38 m | 3.04 m | 3.38 m x 3.04 m |
| Ground Level | Family Room | 6.58 m | 3.99 m | 6.58 m x 3.99 m |
| Ground Level | Living Room | 7.01 m | 3.53 m | 7.01 m x 3.53 m |
| Ground Level | Dining Room | 7.01 m | 3.53 m | 7.01 m x 3.53 m |
| Ground Level | Kitchen | 3.53 m | 3.38 m | 3.53 m x 3.38 m |
| Ground Level | Eating Area | 3.68 m | 3.65 m | 3.68 m x 3.65 m |
| Ground Level | Office | 3.38 m | 3.04 m | 3.38 m x 3.04 m |
Contact Us
Contact us for more information
Mudassar Baig
Broker
mudassarhomes.com/
201 City Centre Dr #1100
Mississauga, Ontario L5B 2T4
(905) 277-2000
(905) 277-0020
www.kingswayrealestate.com/









































