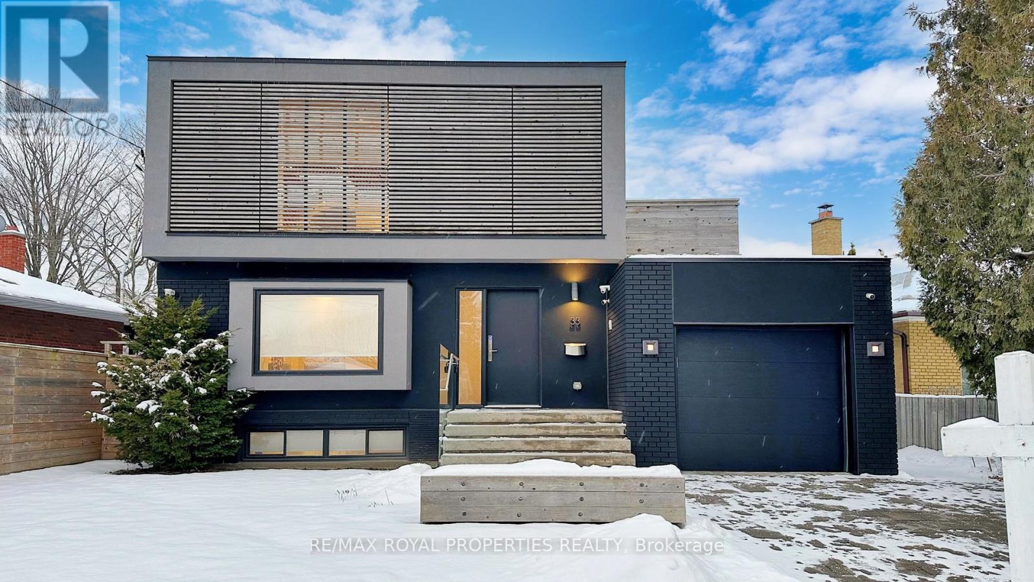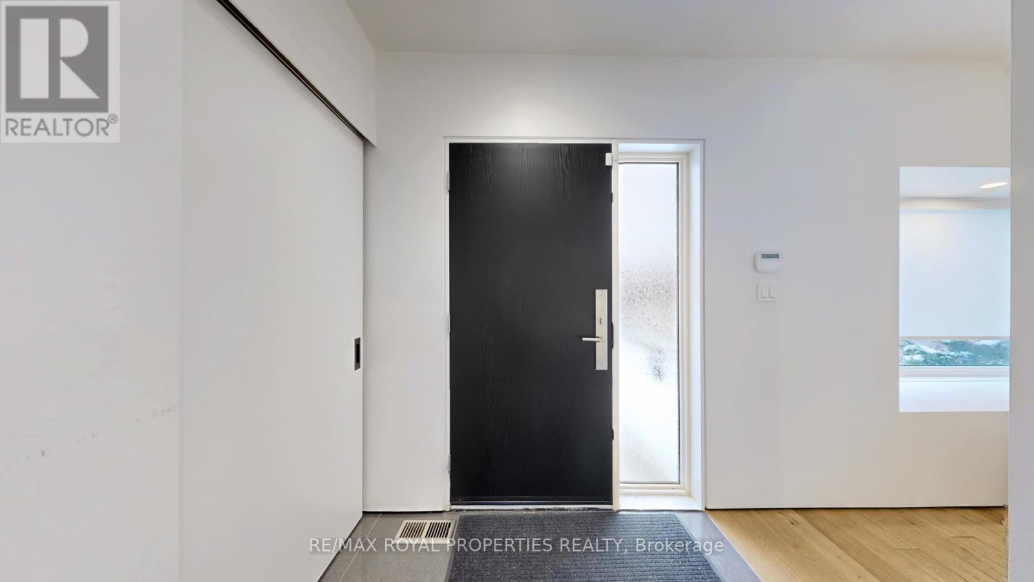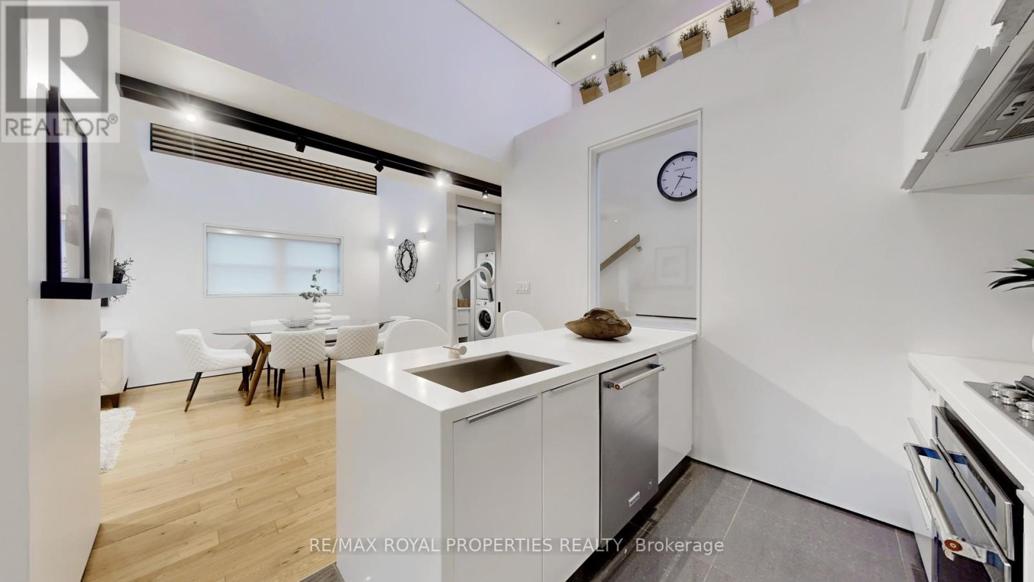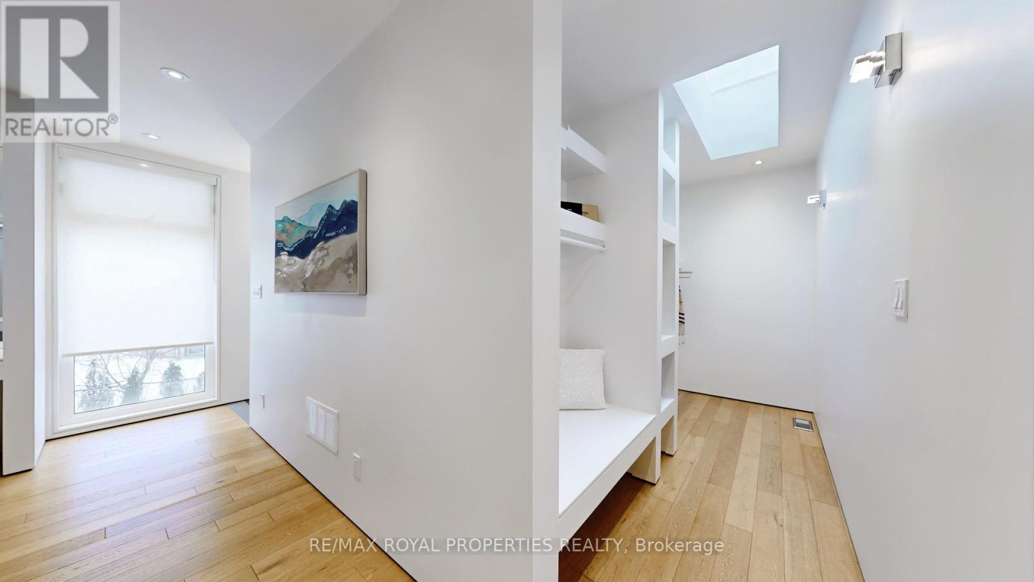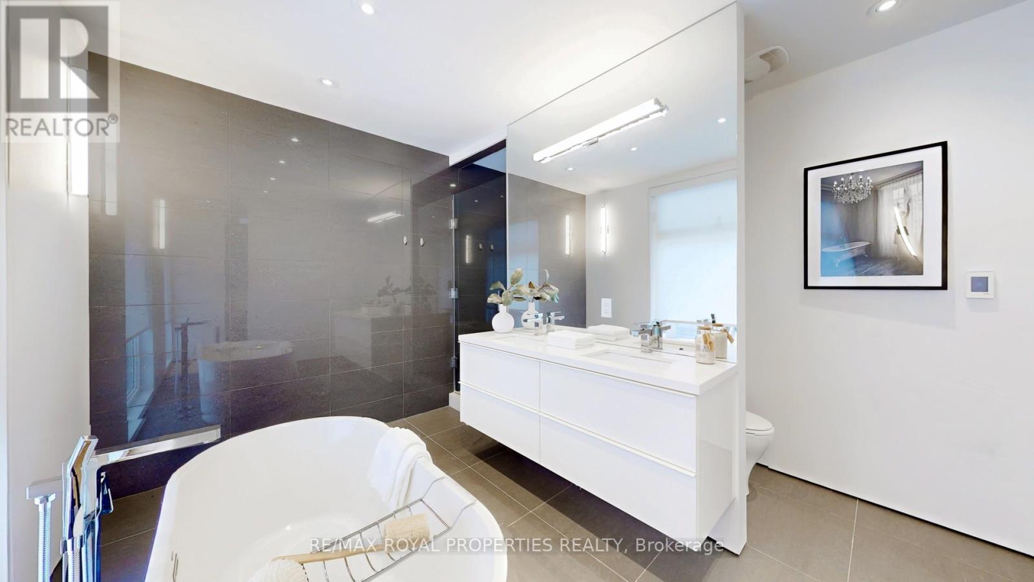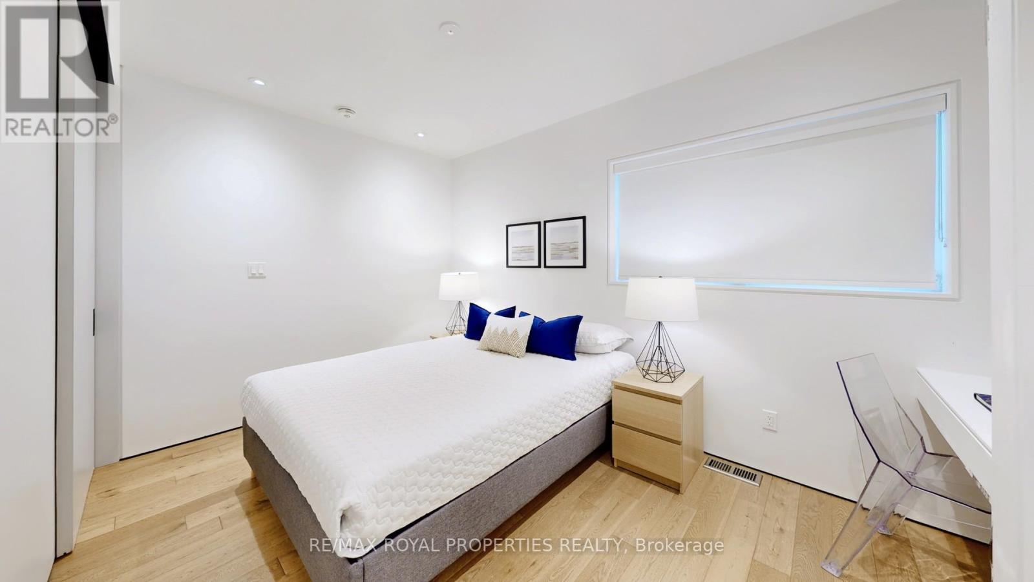33 Graylee Avenue Toronto, Ontario M1J 1M7
$1,399,000
A Stunning New Rebuilt 7 Years Ago Completely Transformed xx A Master Class In -Detail Where Modern Design Meets Luxury xxx Very Large Detached 2 Storey Home With Separate Inlaw Suite for Extra Income Potentarl or Personal Use xxx Main Floor Open Concept Living & Dining With A Spectacular Chef's Kitchen, With Centre Island & High End Appliances, A Dining Room To Entertain, Large Laundry Room With Chute Access xx Main Floor With 2 Spacious Bedrooms With Built In Closets xxx Modern Sleek Full Bathrom And Styling Powder Room On Main xx Second Floor Master Bedroom Offers Built In Desks, Skylights, A Large Walk In Closet With Custom Shelving & Very Large In Suite Luxurious 5 Piece Bathroom With High End Finishes & Heated Floor xx A Unique Bridge Connects A Sophisticated Home Office To Family Room With Gas Fireplace For Family Entertaining & Lounge / Bar With A Walk Out Balcony ** Finished Basement With ""RecRoom With Living & Modern Kitchen xx Large Bedroom With With Walk In Closet & Own Laundary xx Another Full Bathroom xx Custom Hardwood Flooring With High End Quality Finishes Throughout Home XX Updated Electrical Wiring With 200 Apms Circuit Breaker Panel. xxx Great Family Neighbouhood. Dead End Street xxx Close To TTC, Subways, Highways, School, Shopping, Bluffs & Downtown Toronto. (id:35492)
Open House
This property has open houses!
2:00 pm
Ends at:4:00 pm
Property Details
| MLS® Number | E11922967 |
| Property Type | Single Family |
| Community Name | Eglinton East |
| Amenities Near By | Park, Public Transit, Schools |
| Features | Cul-de-sac |
| Parking Space Total | 3 |
Building
| Bathroom Total | 4 |
| Bedrooms Above Ground | 3 |
| Bedrooms Below Ground | 1 |
| Bedrooms Total | 4 |
| Appliances | Dishwasher, Dryer, Refrigerator, Two Stoves, Two Washers, Water Heater, Window Coverings |
| Basement Development | Finished |
| Basement Features | Separate Entrance |
| Basement Type | N/a (finished) |
| Construction Style Attachment | Detached |
| Cooling Type | Central Air Conditioning |
| Exterior Finish | Brick, Stucco |
| Fireplace Present | Yes |
| Flooring Type | Hardwood, Laminate, Porcelain Tile |
| Foundation Type | Block |
| Half Bath Total | 1 |
| Heating Fuel | Natural Gas |
| Heating Type | Forced Air |
| Stories Total | 2 |
| Size Interior | 2,000 - 2,500 Ft2 |
| Type | House |
| Utility Water | Municipal Water |
Parking
| Attached Garage |
Land
| Acreage | No |
| Fence Type | Fenced Yard |
| Land Amenities | Park, Public Transit, Schools |
| Sewer | Sanitary Sewer |
| Size Depth | 135 Ft ,1 In |
| Size Frontage | 62 Ft ,1 In |
| Size Irregular | 62.1 X 135.1 Ft ; 62.10ft. X 148.91ft. X 25ft. X 121.29ft. |
| Size Total Text | 62.1 X 135.1 Ft ; 62.10ft. X 148.91ft. X 25ft. X 121.29ft. |
Rooms
| Level | Type | Length | Width | Dimensions |
|---|---|---|---|---|
| Second Level | Primary Bedroom | 4.88 m | 3.66 m | 4.88 m x 3.66 m |
| Second Level | Office | 2.44 m | 2.02 m | 2.44 m x 2.02 m |
| Second Level | Family Room | 5.84 m | 3.51 m | 5.84 m x 3.51 m |
| Second Level | Bathroom | 3.51 m | 3.25 m | 3.51 m x 3.25 m |
| Basement | Kitchen | 6.1 m | 3.76 m | 6.1 m x 3.76 m |
| Basement | Bedroom | 4.57 m | 3.25 m | 4.57 m x 3.25 m |
| Basement | Living Room | 6.1 m | 3.76 m | 6.1 m x 3.76 m |
| Main Level | Living Room | 3.28 m | 3.16 m | 3.28 m x 3.16 m |
| Main Level | Dining Room | 3.28 m | 3.16 m | 3.28 m x 3.16 m |
| Main Level | Kitchen | 3.35 m | 2.9 m | 3.35 m x 2.9 m |
| Main Level | Bedroom 2 | 4.42 m | 2.29 m | 4.42 m x 2.29 m |
| Main Level | Bedroom 3 | 4.34 m | 2.67 m | 4.34 m x 2.67 m |
https://www.realtor.ca/real-estate/27800854/33-graylee-avenue-toronto-eglinton-east-eglinton-east
Contact Us
Contact us for more information
Deepak Sharma
Broker
19 - 7595 Markham Road
Markham, Ontario L3S 0B6
(905) 554-0101
(416) 321-0150

