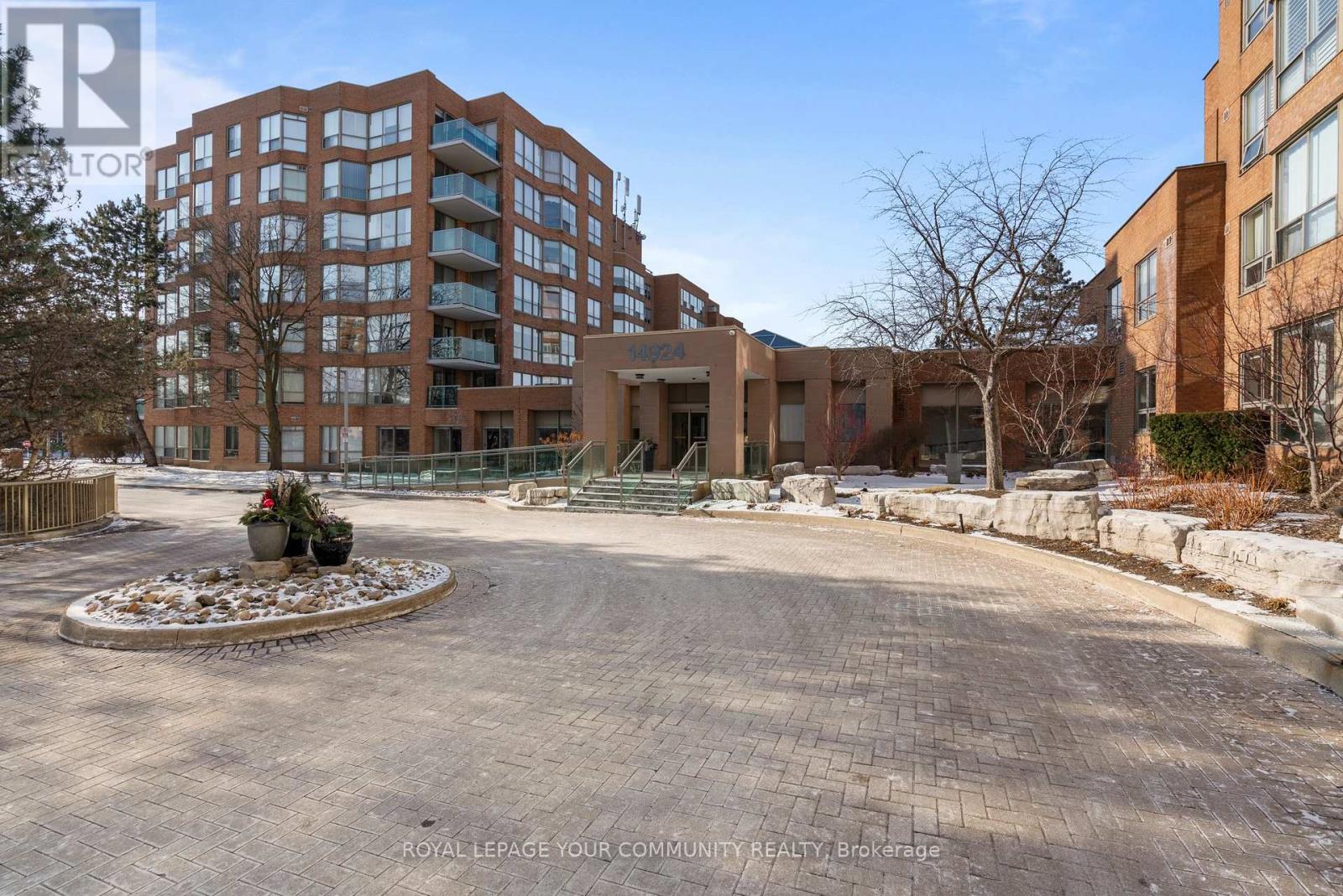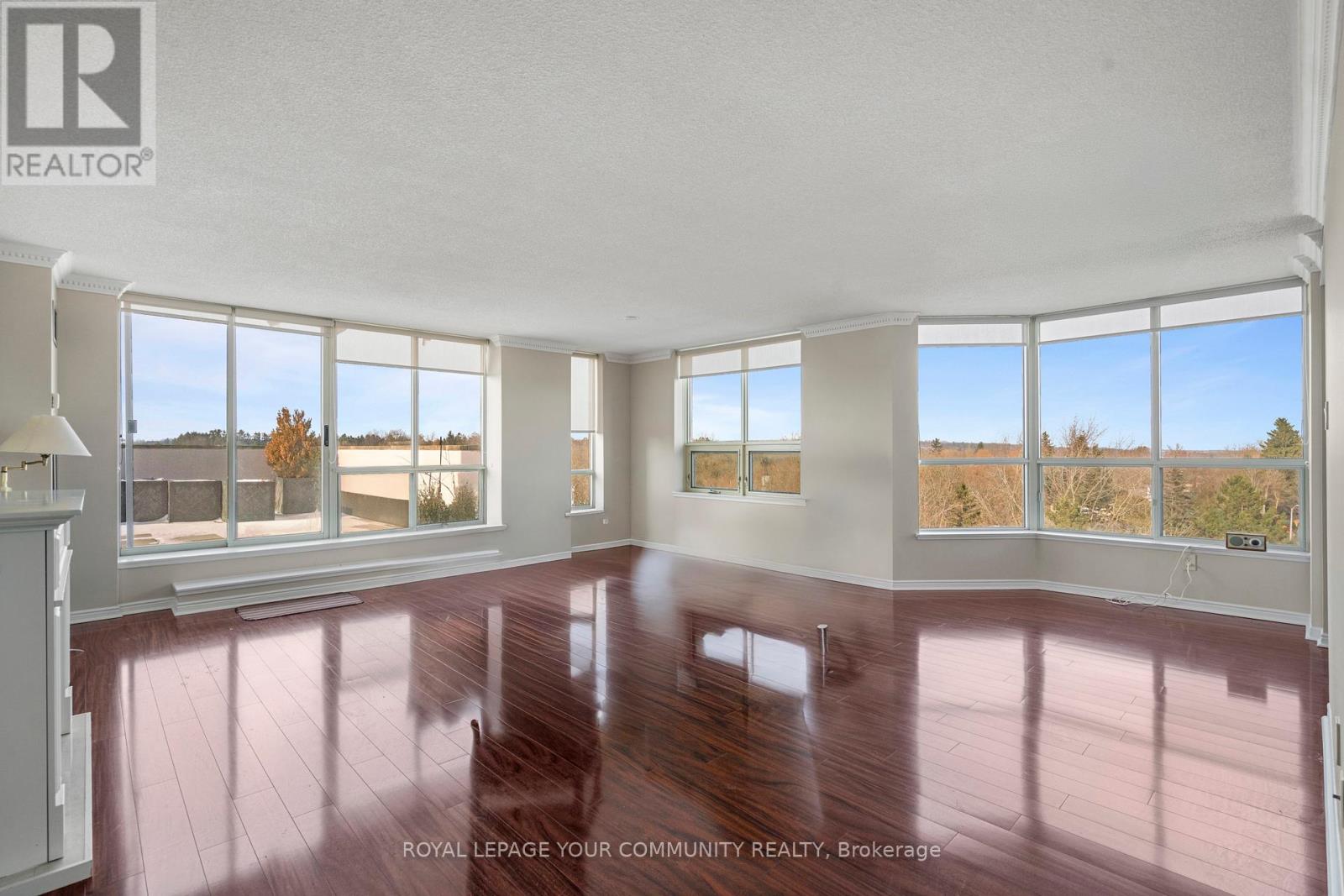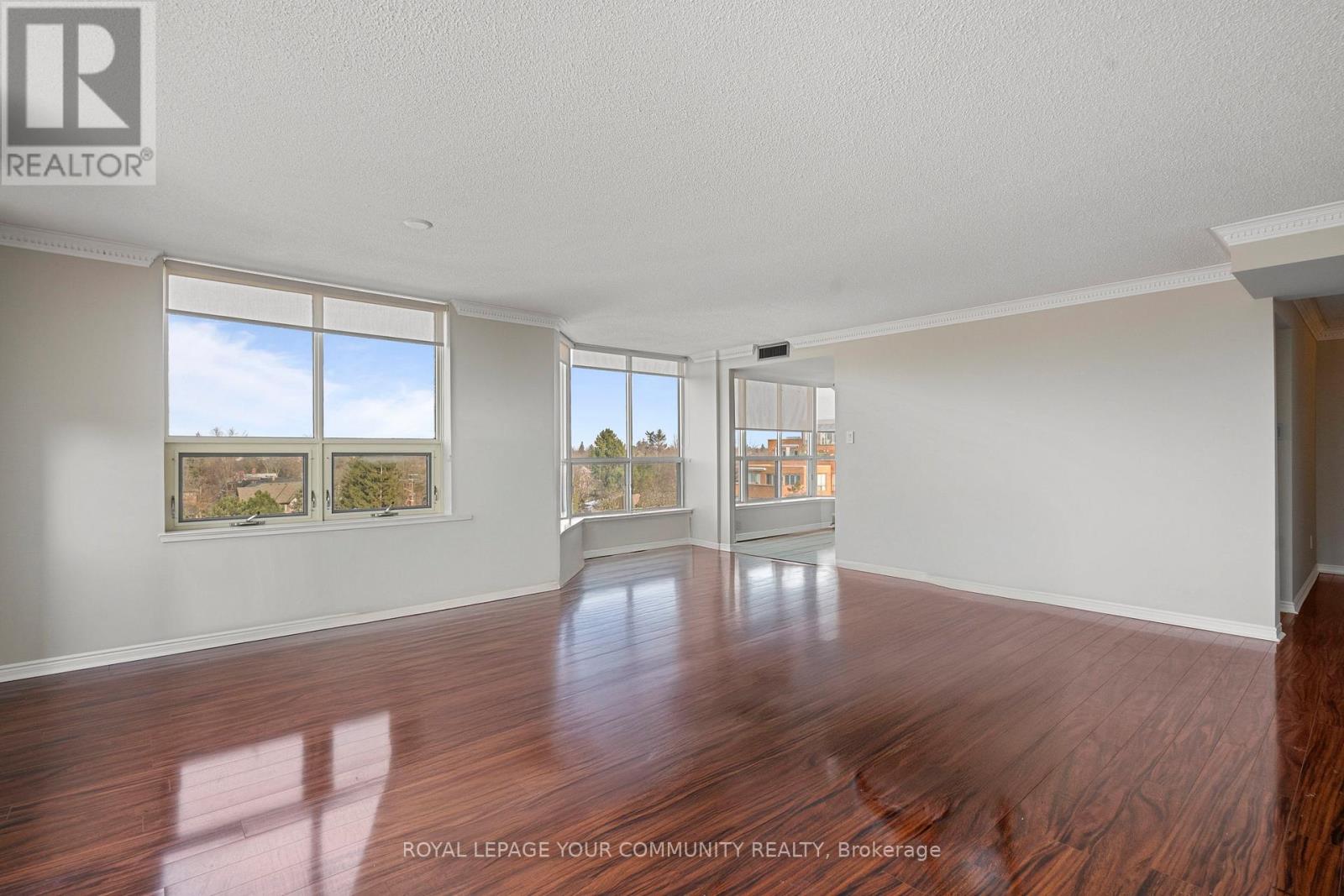611 - 14924 Yonge Street Aurora, Ontario L4G 6H7
$1,100,000Maintenance, Heat, Common Area Maintenance, Electricity, Insurance, Water, Parking, Cable TV
$1,491.33 Monthly
Maintenance, Heat, Common Area Maintenance, Electricity, Insurance, Water, Parking, Cable TV
$1,491.33 MonthlyWelcome to Highland Green * A High Demand Classy Building * Bright & Spacious 2 Bedroom & 2 Bath Condo * Approx. 1553 sq ft * Open Concept LR & DR * Renovated Kitchen w/ SS Appliances * Fabulous Private Rooftop Terrace Facing West w/ Wonderful View * Primary Bedroom w/ 5-pc Ensuite & W/ to Terrace * Ensuite Laundry Rm w/ Storage + Locker in Basement * 2 Underground Owned Parking Spaces & Car Wash Area * Freshly Painted & Move In Ready * Accessible Building W/ a Concierge, Party, Exercise & library Rms & Guest Parking * Lovely Gardens & BBQ area * Halls & Common Areas Recently Updated & Decorated * Well Run Building in Convenient Walk Everywhere Central Location! **** EXTRAS **** Please note the pictures with furniture are virtual staged. (id:35492)
Property Details
| MLS® Number | N11922887 |
| Property Type | Single Family |
| Community Name | Aurora Highlands |
| Amenities Near By | Park, Place Of Worship, Public Transit, Schools |
| Community Features | Pet Restrictions, Community Centre |
| Parking Space Total | 2 |
Building
| Bathroom Total | 2 |
| Bedrooms Above Ground | 2 |
| Bedrooms Total | 2 |
| Amenities | Car Wash, Security/concierge, Exercise Centre, Party Room, Visitor Parking, Fireplace(s), Storage - Locker |
| Appliances | Garage Door Opener Remote(s), Dishwasher, Dryer, Microwave, Refrigerator, Stove, Washer, Window Coverings |
| Cooling Type | Central Air Conditioning |
| Exterior Finish | Brick Facing, Concrete |
| Fireplace Present | Yes |
| Flooring Type | Hardwood, Cork |
| Heating Fuel | Natural Gas |
| Heating Type | Forced Air |
| Size Interior | 1,400 - 1,599 Ft2 |
| Type | Apartment |
Parking
| Underground |
Land
| Acreage | No |
| Land Amenities | Park, Place Of Worship, Public Transit, Schools |
| Zoning Description | Residential |
Rooms
| Level | Type | Length | Width | Dimensions |
|---|---|---|---|---|
| Flat | Living Room | 6.03 m | 5.84 m | 6.03 m x 5.84 m |
| Flat | Dining Room | Measurements not available | ||
| Flat | Kitchen | 3.17 m | 3.12 m | 3.17 m x 3.12 m |
| Flat | Eating Area | 3.57 m | 2.13 m | 3.57 m x 2.13 m |
| Flat | Primary Bedroom | 4.33 m | 4.1 m | 4.33 m x 4.1 m |
| Flat | Bedroom 2 | 4.23 m | 3.36 m | 4.23 m x 3.36 m |
| Flat | Laundry Room | Measurements not available |
Contact Us
Contact us for more information

Beverley Varcoe
Broker
www.beverleyvarcoe.com/
14799 Yonge Street, 100408
Aurora, Ontario L4G 1N1
(905) 727-3154
(905) 727-7702








































