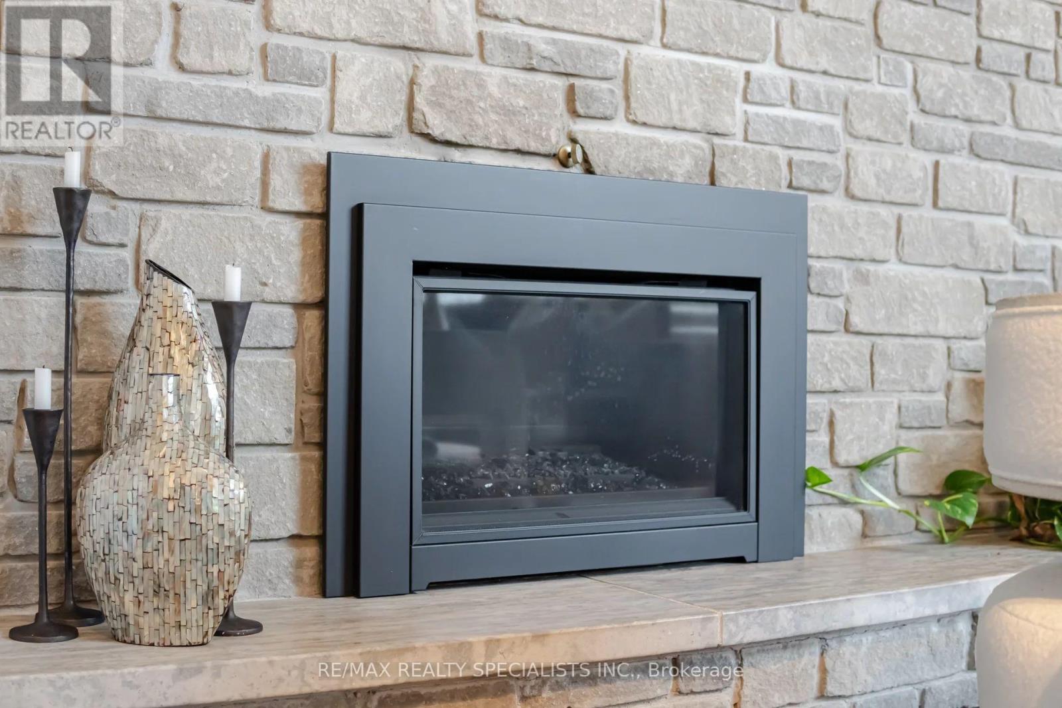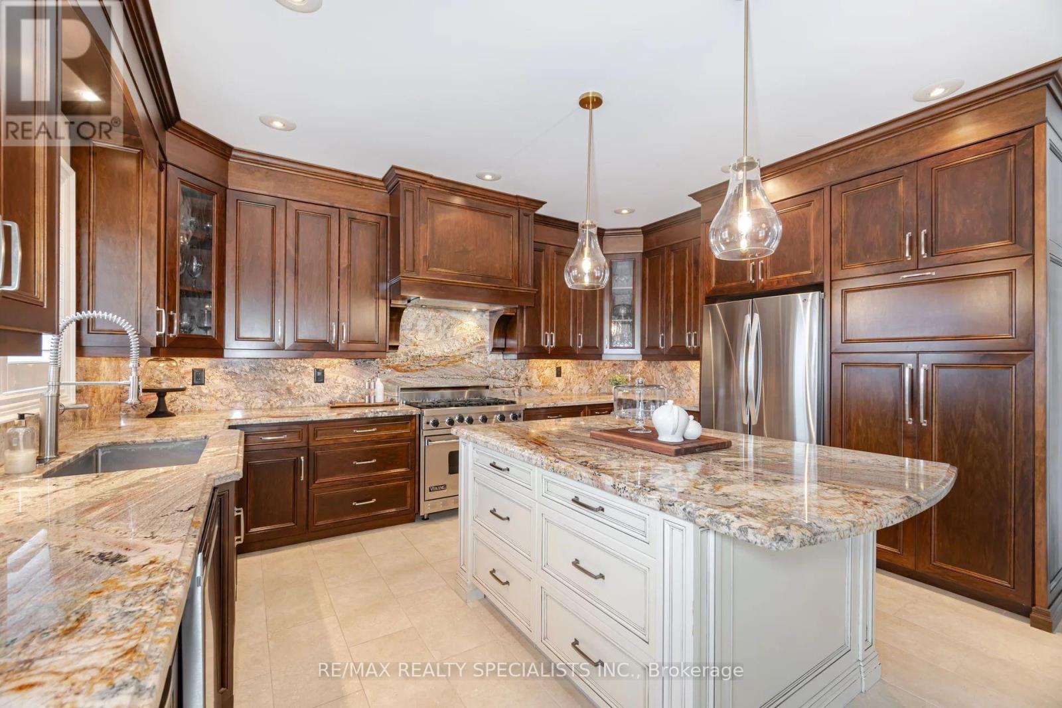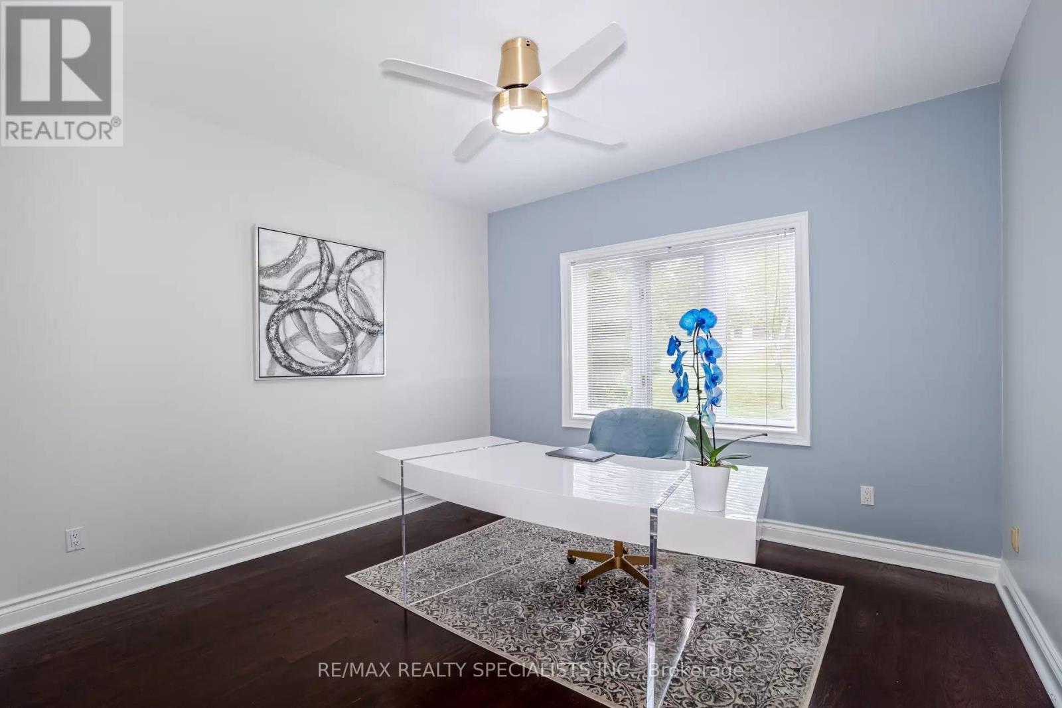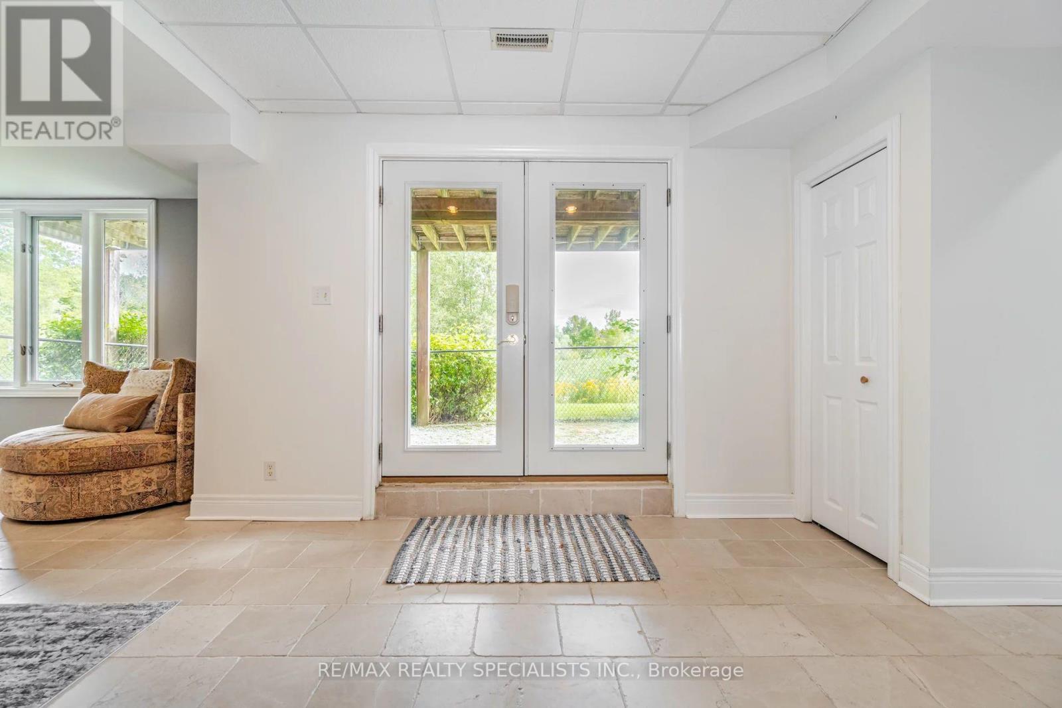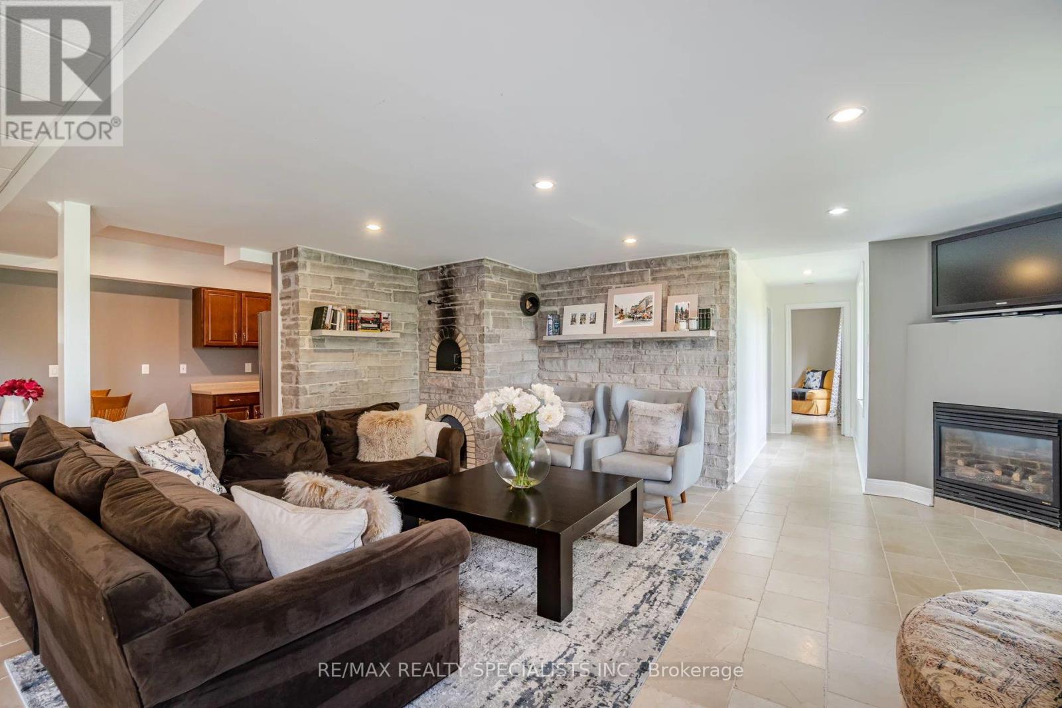41 Matson Drive Caledon, Ontario L7E 0B1
$2,448,000
Discover the epitome of luxurious living in this expansive bungalow nestled on 2.96 pristine acres of natural beauty. This exceptional property boasts a picturesque spring-fed pond, a winter wonderland for skating enthusiasts. Step inside this meticulously maintained bungalow, where large principal rooms offer a perfect blend of comfort and style. Recently renovated to perfection, this residence exudes modern elegance and timeless charm. With four spacious bedrooms, two of which feature luxurious ensuites and walk-in closets, this home is designed for ultimate convenience. Plus, the basement includes a bright and sunny two-bedroom apartment with a private walk-out entrance, adding versatility to your lifestyle. Experience the tranquillity of country living without sacrificing urban amenities. Don't miss this opportunity to own a slice of paradise in a prestigious location. Welcome home to your dream estate. **** EXTRAS **** Approximately 6000 sqft of living space. Driveway (2022), garage doors (2022) front doors (2023), primary doors (2023), many new windows (2023), roof (2020), main level bathrooms (2022), Deck (2024), CVAC & Dryer in as-is condition (id:35492)
Property Details
| MLS® Number | W11922889 |
| Property Type | Single Family |
| Community Name | Palgrave |
| Amenities Near By | Schools |
| Features | Rolling, Conservation/green Belt |
| Parking Space Total | 15 |
Building
| Bathroom Total | 4 |
| Bedrooms Above Ground | 4 |
| Bedrooms Below Ground | 2 |
| Bedrooms Total | 6 |
| Architectural Style | Bungalow |
| Basement Development | Finished |
| Basement Features | Apartment In Basement, Walk Out |
| Basement Type | N/a (finished) |
| Construction Style Attachment | Detached |
| Cooling Type | Central Air Conditioning |
| Exterior Finish | Brick |
| Fireplace Present | Yes |
| Flooring Type | Hardwood, Marble |
| Foundation Type | Concrete |
| Heating Fuel | Natural Gas |
| Heating Type | Forced Air |
| Stories Total | 1 |
| Size Interior | 3,000 - 3,500 Ft2 |
| Type | House |
| Utility Water | Municipal Water |
Parking
| Attached Garage |
Land
| Acreage | Yes |
| Land Amenities | Schools |
| Sewer | Septic System |
| Size Frontage | 2.95 M |
| Size Irregular | 3 Acre ; 2.95 Acres, Pond, W/o |
| Size Total Text | 3 Acre ; 2.95 Acres, Pond, W/o|2 - 4.99 Acres |
| Surface Water | Lake/pond |
Rooms
| Level | Type | Length | Width | Dimensions |
|---|---|---|---|---|
| Lower Level | Bedroom | Measurements not available | ||
| Lower Level | Bedroom | Measurements not available | ||
| Lower Level | Recreational, Games Room | Measurements not available | ||
| Lower Level | Kitchen | Measurements not available | ||
| Main Level | Living Room | 5.6 m | 3.9 m | 5.6 m x 3.9 m |
| Main Level | Dining Room | 5.2 m | 4.95 m | 5.2 m x 4.95 m |
| Main Level | Family Room | 5.5 m | 4.3 m | 5.5 m x 4.3 m |
| Main Level | Kitchen | 6.55 m | 4.8 m | 6.55 m x 4.8 m |
| Main Level | Primary Bedroom | 6.45 m | 4.3 m | 6.45 m x 4.3 m |
| Main Level | Bedroom | 3.6 m | 3.6 m | 3.6 m x 3.6 m |
| Main Level | Bedroom | 3.65 m | 3.65 m | 3.65 m x 3.65 m |
| Main Level | Bedroom | 4.35 m | 3.7 m | 4.35 m x 3.7 m |
https://www.realtor.ca/real-estate/27800883/41-matson-drive-caledon-palgrave-palgrave
Contact Us
Contact us for more information

Kim Winstone
Salesperson
(647) 280-3468
www.kimwinstone.com/
16069 Airport Road Unit 1
Caledon East, Ontario L7C 1G4
(905) 584-2727
(905) 584-5065








