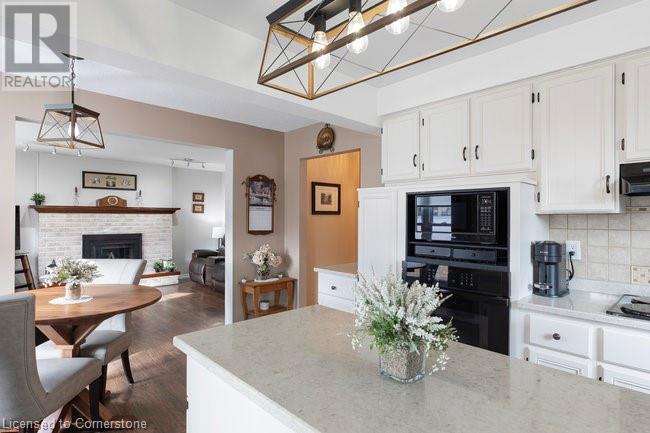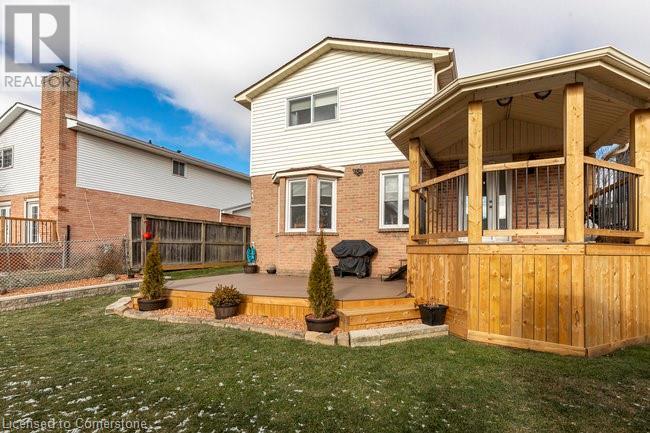150 Keefer Road Thorold, Ontario L2V 4N9
$799,900
Welcome to 150 Keefer Rd, Thorold. This stunning 2-storey detached home offers over 2,000 sq. ft. of beautifully designed living space. Featuring 3 spacious bedrooms, the highlight is the primary suite, complete with a walk-in closet and a private ensuite. The updated kitchen boasts sleek quartz countertops, perfect for cooking and entertaining, while the skylight floods the home with natural light. Cozy up by one of the three fireplaces, adding charm and warmth to the living areas. With its thoughtful updates and timeless appeal, this home is a perfect balance of comfort and style, ideal for families or anyone seeking refined living in a desirable location. Don't miss the opportunity to call this exceptional property home! (id:35492)
Open House
This property has open houses!
2:00 pm
Ends at:4:00 pm
2:00 pm
Ends at:4:00 pm
Property Details
| MLS® Number | 40690389 |
| Property Type | Single Family |
| Amenities Near By | Park, Place Of Worship, Schools, Shopping |
| Equipment Type | Water Heater |
| Features | Conservation/green Belt, Skylight |
| Parking Space Total | 3 |
| Rental Equipment Type | Water Heater |
| Structure | Shed |
Building
| Bathroom Total | 3 |
| Bedrooms Above Ground | 3 |
| Bedrooms Total | 3 |
| Appliances | Dishwasher, Freezer, Oven - Built-in, Refrigerator, Stove, Washer, Microwave Built-in, Hood Fan, Window Coverings, Garage Door Opener |
| Architectural Style | 2 Level |
| Basement Development | Partially Finished |
| Basement Type | Full (partially Finished) |
| Construction Style Attachment | Detached |
| Cooling Type | Central Air Conditioning |
| Exterior Finish | Brick, Vinyl Siding |
| Foundation Type | Poured Concrete |
| Heating Fuel | Natural Gas |
| Heating Type | Forced Air |
| Stories Total | 2 |
| Size Interior | 3,126 Ft2 |
| Type | House |
| Utility Water | Municipal Water |
Parking
| Attached Garage |
Land
| Access Type | Road Access, Highway Access |
| Acreage | No |
| Land Amenities | Park, Place Of Worship, Schools, Shopping |
| Sewer | Municipal Sewage System |
| Size Depth | 100 Ft |
| Size Frontage | 50 Ft |
| Size Total Text | Under 1/2 Acre |
| Zoning Description | R1b |
Rooms
| Level | Type | Length | Width | Dimensions |
|---|---|---|---|---|
| Second Level | 4pc Bathroom | 9'3'' x 7'2'' | ||
| Second Level | Bedroom | 10'9'' x 11'3'' | ||
| Second Level | Bedroom | 13'7'' x 17'3'' | ||
| Second Level | Full Bathroom | 5'5'' x 8'4'' | ||
| Second Level | Primary Bedroom | 13'7'' x 15'9'' | ||
| Basement | Recreation Room | 16'10'' x 35'9'' | ||
| Main Level | Laundry Room | 5'11'' x 7'8'' | ||
| Main Level | 3pc Bathroom | 5'4'' x 4'7'' | ||
| Main Level | Living Room | 11'5'' x 15'9'' | ||
| Main Level | Family Room | 12'6'' x 16'5'' | ||
| Main Level | Dining Room | 11'5'' x 12'8'' | ||
| Main Level | Eat In Kitchen | 18'3'' x 10'8'' |
https://www.realtor.ca/real-estate/27801504/150-keefer-road-thorold
Contact Us
Contact us for more information

Brian Maddox
Salesperson
(905) 664-2300
860 Queenston Road Suite A
Stoney Creek, Ontario L8G 4A8
(905) 545-1188
(905) 664-2300

Vincent Guagliano
Broker
(905) 664-2300
http//www.savirealestategroup.ca
www.linkedin.com/in/vince-guagliano-10249327
www.twitter.com/@savi_real
860 Queenston Road Unit 4b
Stoney Creek, Ontario L8G 4A8
(905) 545-1188
(905) 664-2300

































