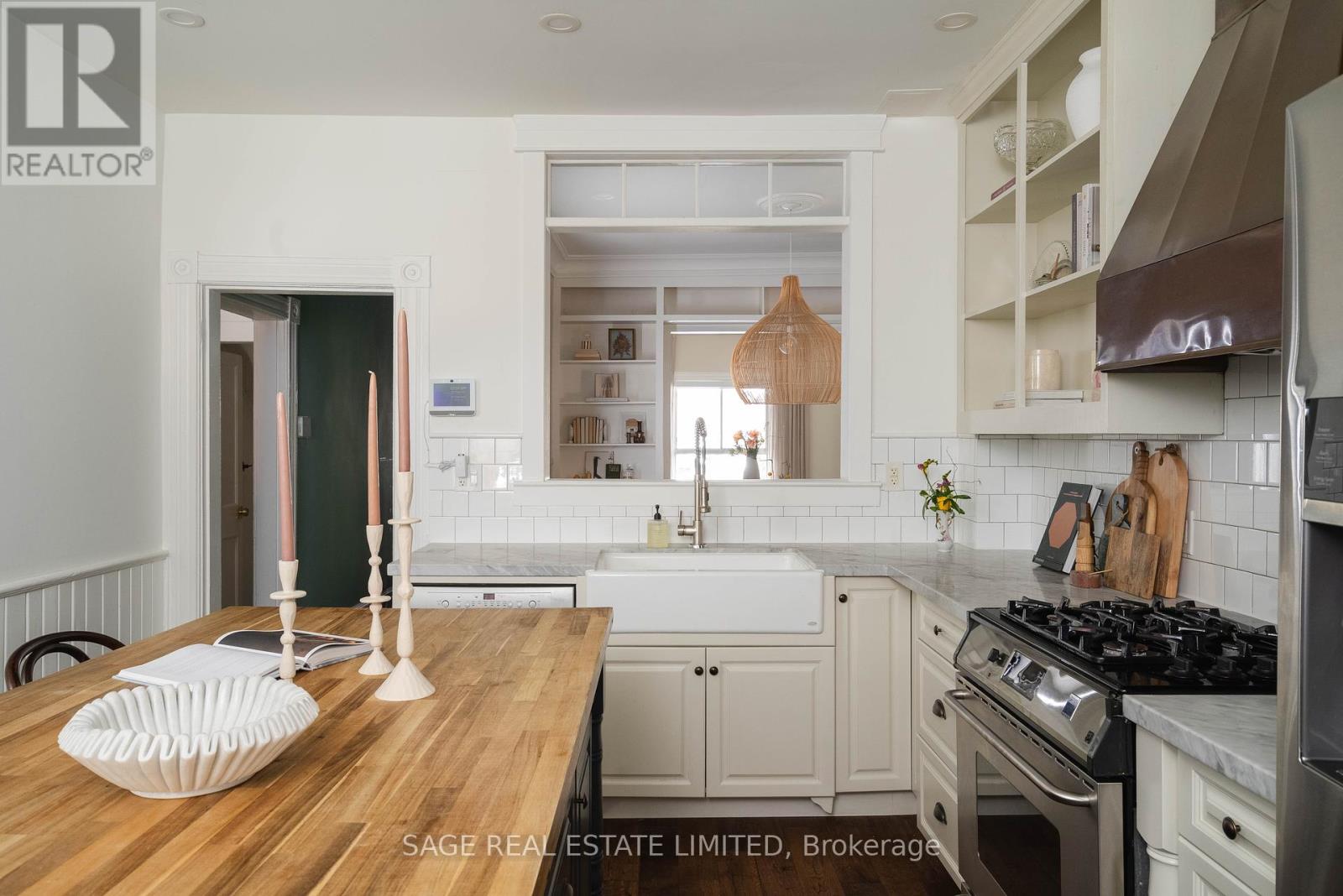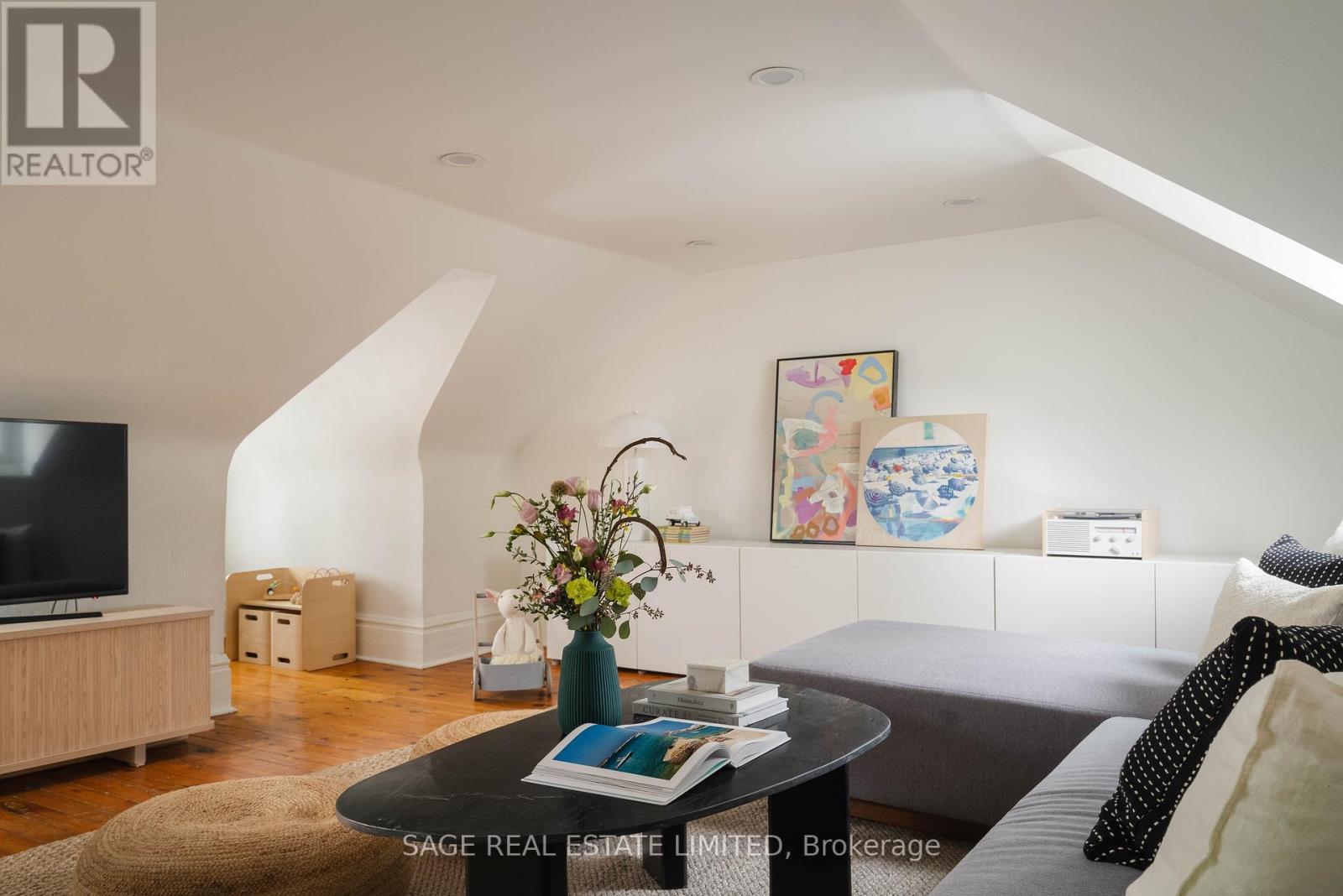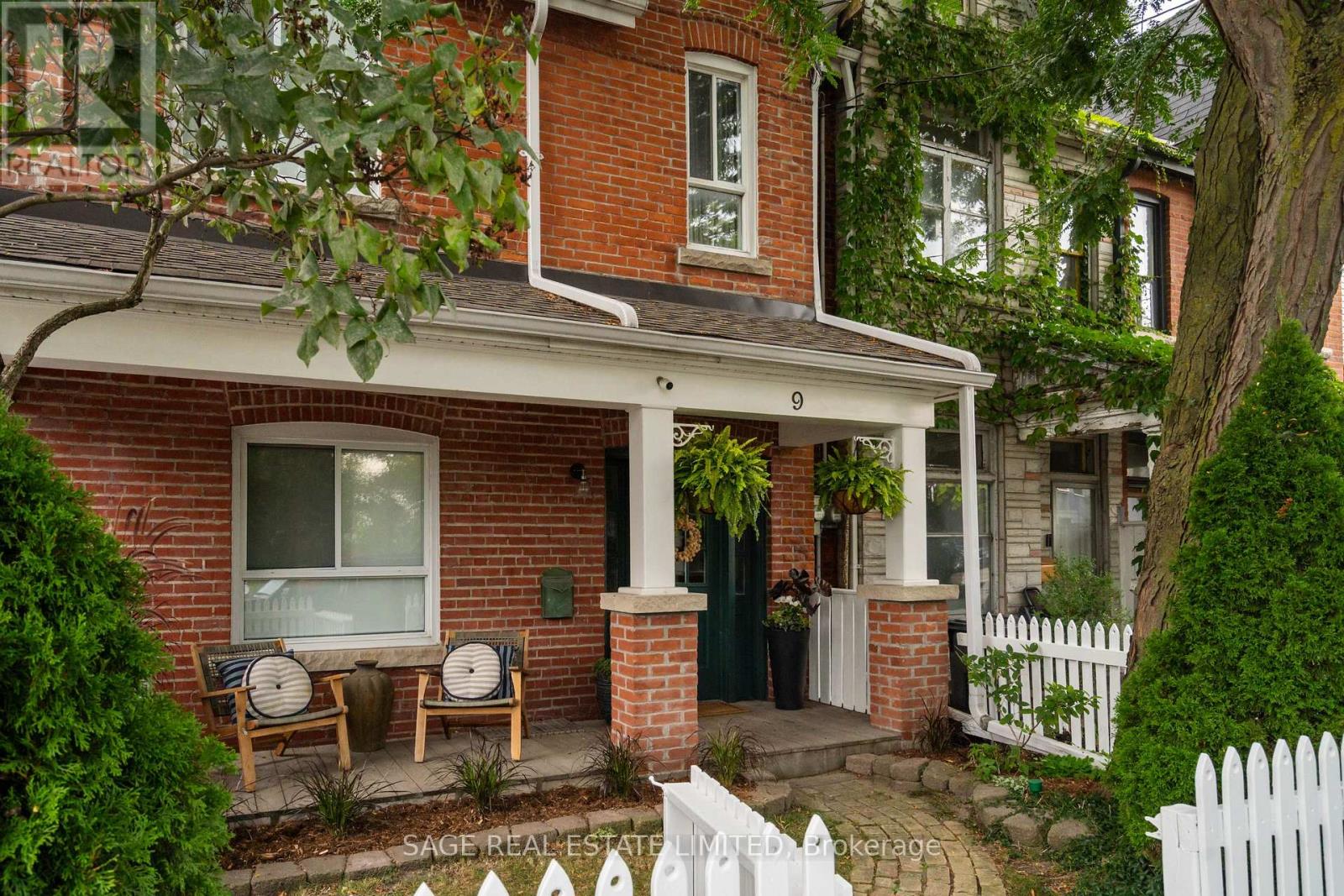9 Hook Avenue Toronto, Ontario M6P 1T2
$1,379,000
HOOKED ON A FEELING. And high on believing that this gorgeous abode should be yours. Semi-detached and entirely beautiful Victorian in the heart of the vibrant Junction neighbourhood on Hook Avenue. This home somehow manages to be chic and farmhouse all at once. Those classic 10-foot ceilings adorned with plaster medallions and trim mouldings are architectural food for your soul. Chef's kitchen with copper hood vent and giant island is the epicenter of family life and entertaining. Sleeping quarters on the second level include a fabulous primary suite and two generous bedrooms. Built-in closet systems complete this vision of perfect practicality. Partially finished basement includes a laundry room and three-piece bathroom. Two car parking in the back. Moments to every amenity, transit options, restaurants, grocery options and the rest of your life! This is such a winner. Come and get it. (id:35492)
Open House
This property has open houses!
2:00 pm
Ends at:4:00 pm
2:00 pm
Ends at:4:00 pm
Property Details
| MLS® Number | W11923164 |
| Property Type | Single Family |
| Community Name | Junction Area |
| Amenities Near By | Park, Schools |
| Equipment Type | Water Heater - Gas |
| Features | Lane, Carpet Free |
| Parking Space Total | 2 |
| Rental Equipment Type | Water Heater - Gas |
Building
| Bathroom Total | 3 |
| Bedrooms Above Ground | 3 |
| Bedrooms Below Ground | 1 |
| Bedrooms Total | 4 |
| Appliances | Blinds, Dishwasher, Dryer, Refrigerator, Stove, Washer |
| Basement Development | Partially Finished |
| Basement Type | N/a (partially Finished) |
| Construction Style Attachment | Semi-detached |
| Cooling Type | Central Air Conditioning |
| Exterior Finish | Brick |
| Flooring Type | Hardwood |
| Foundation Type | Concrete, Block |
| Heating Fuel | Natural Gas |
| Heating Type | Forced Air |
| Stories Total | 3 |
| Size Interior | 2,000 - 2,500 Ft2 |
| Type | House |
| Utility Water | Municipal Water |
Land
| Acreage | No |
| Fence Type | Fenced Yard |
| Land Amenities | Park, Schools |
| Sewer | Sanitary Sewer |
| Size Depth | 100 Ft |
| Size Frontage | 20 Ft |
| Size Irregular | 20 X 100 Ft |
| Size Total Text | 20 X 100 Ft |
Rooms
| Level | Type | Length | Width | Dimensions |
|---|---|---|---|---|
| Second Level | Primary Bedroom | 4.75 m | 3.18 m | 4.75 m x 3.18 m |
| Second Level | Bedroom 2 | 2.84 m | 3.78 m | 2.84 m x 3.78 m |
| Second Level | Bedroom 3 | 2.64 m | 3.05 m | 2.64 m x 3.05 m |
| Third Level | Family Room | 4.6 m | 5.61 m | 4.6 m x 5.61 m |
| Main Level | Dining Room | 3.73 m | 3.71 m | 3.73 m x 3.71 m |
| Main Level | Living Room | 4.39 m | 3.71 m | 4.39 m x 3.71 m |
| Main Level | Kitchen | 4.42 m | 3.58 m | 4.42 m x 3.58 m |
https://www.realtor.ca/real-estate/27801513/9-hook-avenue-toronto-junction-area-junction-area
Contact Us
Contact us for more information
Alex Brott
Broker
www.instagram.com/brottco/?hl=en
2010 Yonge Street
Toronto, Ontario M4S 1Z9
(416) 483-8000
(416) 483-8001





































