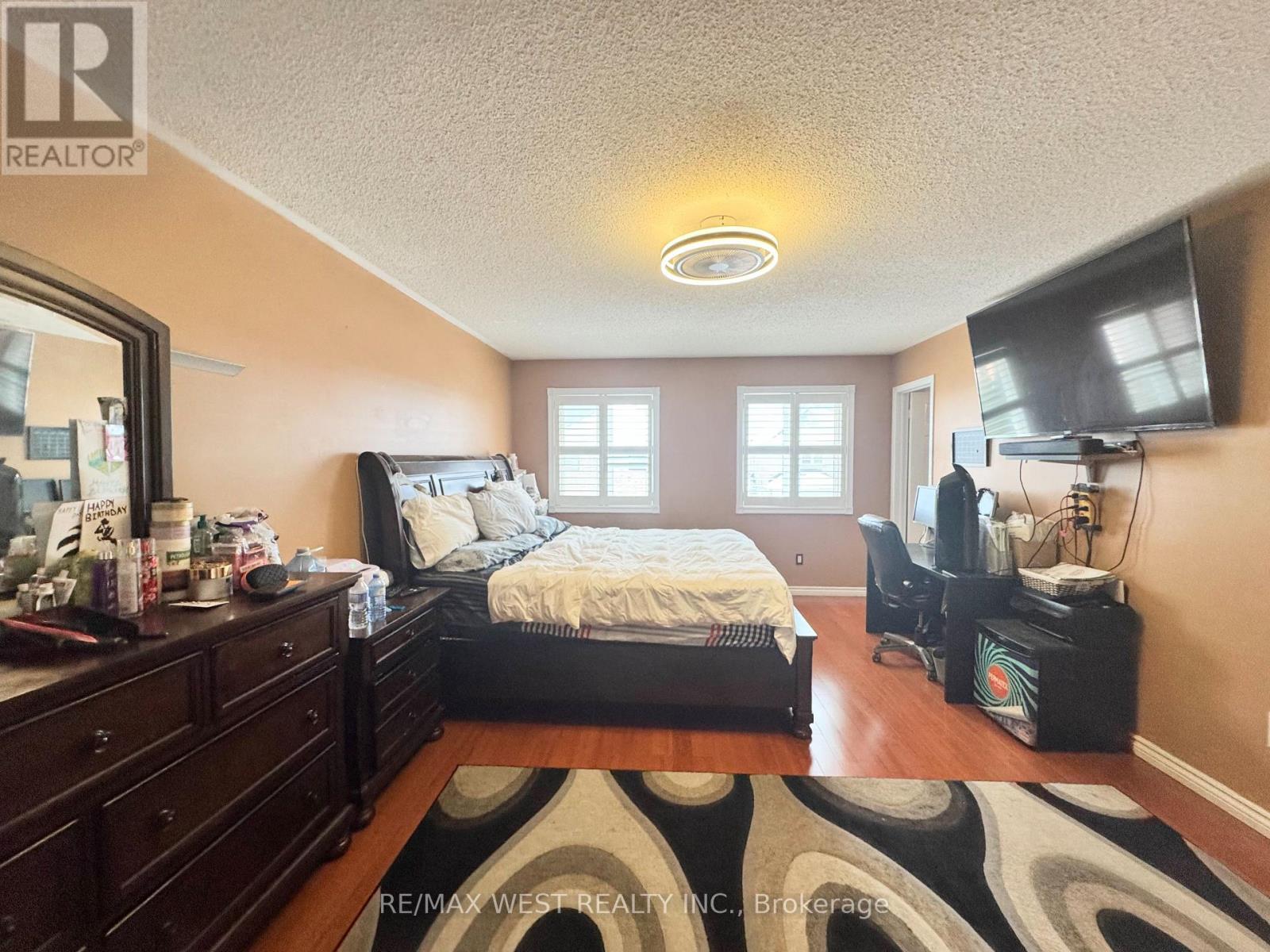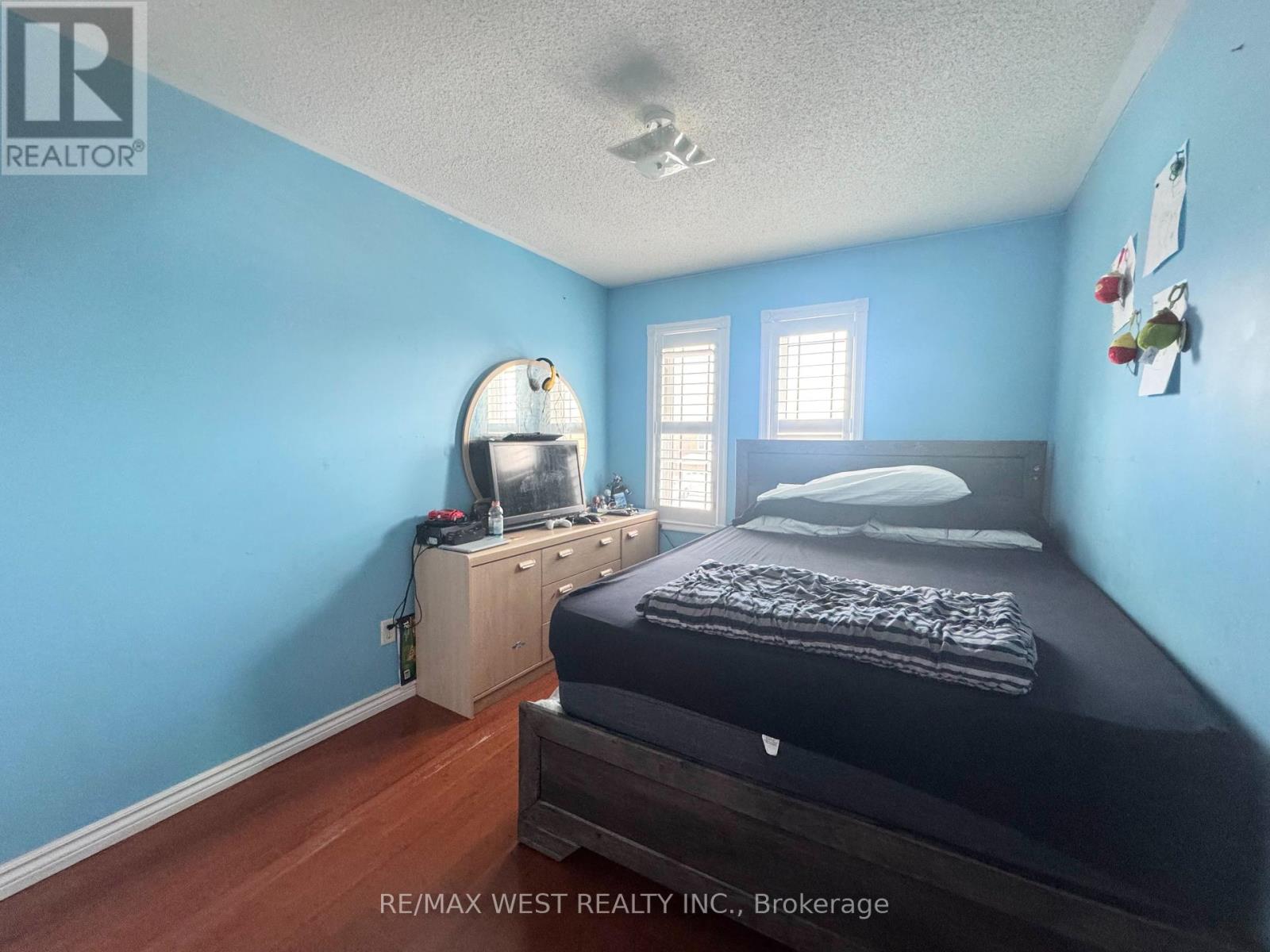32 Loons Call Crescent Brampton, Ontario L6R 2G5
$1,150,000
Smooth, smart and rambling. It is an impressive home with lovely pot lights around the external flashings. You can see the leaded-glass double doors and video doorbell as you approach the covered porch. There is a symphony in every room, and you need to wear your roller skates as you navigate through the kitchen, with plenty of room for all the chefs. This home features a private family room with a built-in bar to entertain your guests. The room sizes are generous, especially the private retreat with a full washroom and walk-in closet. Internal access is available from the garage and stairs the almost finished basement apartment. This one is a pleasure to treasure. (id:35492)
Property Details
| MLS® Number | W11923227 |
| Property Type | Single Family |
| Community Name | Sandringham-Wellington |
| Amenities Near By | Hospital, Public Transit, Schools |
| Community Features | Community Centre |
| Parking Space Total | 5 |
Building
| Bathroom Total | 4 |
| Bedrooms Above Ground | 3 |
| Bedrooms Total | 3 |
| Appliances | Dishwasher, Dryer, Refrigerator, Stove, Washer |
| Basement Development | Finished |
| Basement Features | Separate Entrance |
| Basement Type | N/a (finished) |
| Construction Style Attachment | Detached |
| Cooling Type | Central Air Conditioning |
| Exterior Finish | Brick |
| Flooring Type | Hardwood, Ceramic, Laminate |
| Half Bath Total | 1 |
| Heating Fuel | Natural Gas |
| Heating Type | Forced Air |
| Stories Total | 2 |
| Size Interior | 1,500 - 2,000 Ft2 |
| Type | House |
| Utility Water | Municipal Water |
Parking
| Garage |
Land
| Acreage | No |
| Fence Type | Fenced Yard |
| Land Amenities | Hospital, Public Transit, Schools |
| Sewer | Sanitary Sewer |
| Size Depth | 121 Ft ,6 In |
| Size Frontage | 29 Ft ,10 In |
| Size Irregular | 29.9 X 121.5 Ft ; As Per Deed |
| Size Total Text | 29.9 X 121.5 Ft ; As Per Deed |
Rooms
| Level | Type | Length | Width | Dimensions |
|---|---|---|---|---|
| Second Level | Primary Bedroom | 5.8 m | 4 m | 5.8 m x 4 m |
| Second Level | Bedroom 2 | 3.6 m | 2.8 m | 3.6 m x 2.8 m |
| Second Level | Bedroom 3 | 3.76 m | 3 m | 3.76 m x 3 m |
| Basement | Recreational, Games Room | 7 m | 5.6 m | 7 m x 5.6 m |
| Main Level | Family Room | 5.8 m | 4.1 m | 5.8 m x 4.1 m |
| Main Level | Kitchen | 6.8 m | 2.8 m | 6.8 m x 2.8 m |
| Main Level | Living Room | 6 m | 3 m | 6 m x 3 m |
Contact Us
Contact us for more information
Jainarine (Jay) Brijpaul
Broker
www.thebrij.com/
96 Rexdale Blvd.
Toronto, Ontario M9W 1N7
(416) 745-2300
(416) 745-1952
www.remaxwest.com/
Anjie Brijpaul
Broker
96 Rexdale Blvd.
Toronto, Ontario M9W 1N7
(416) 745-2300
(416) 745-1952
www.remaxwest.com/







































