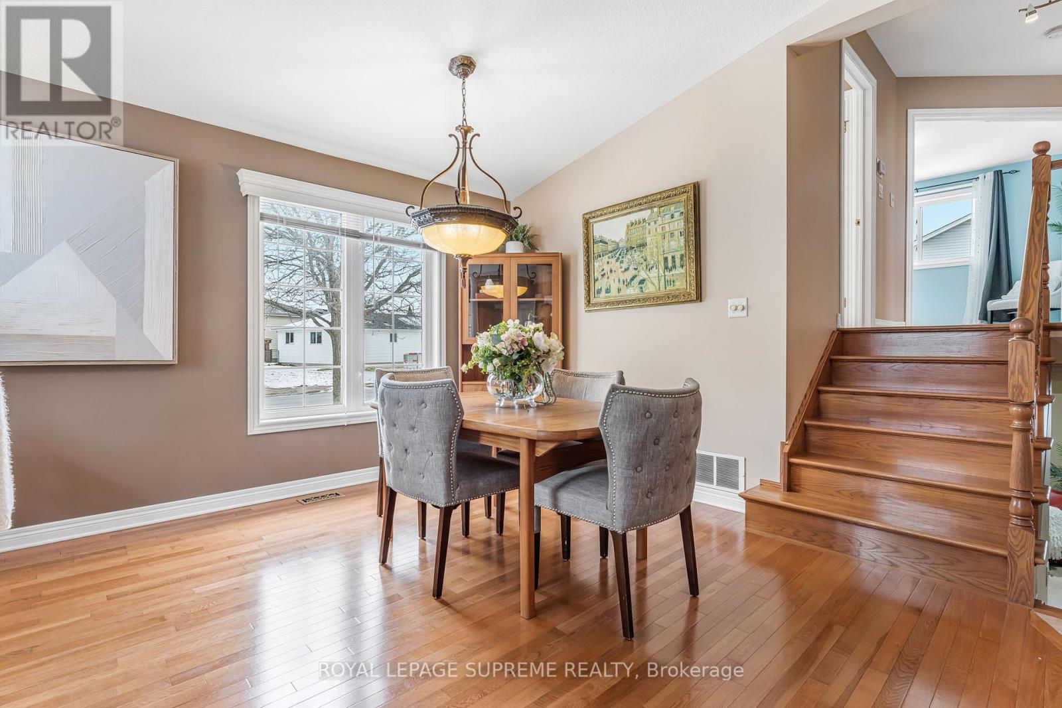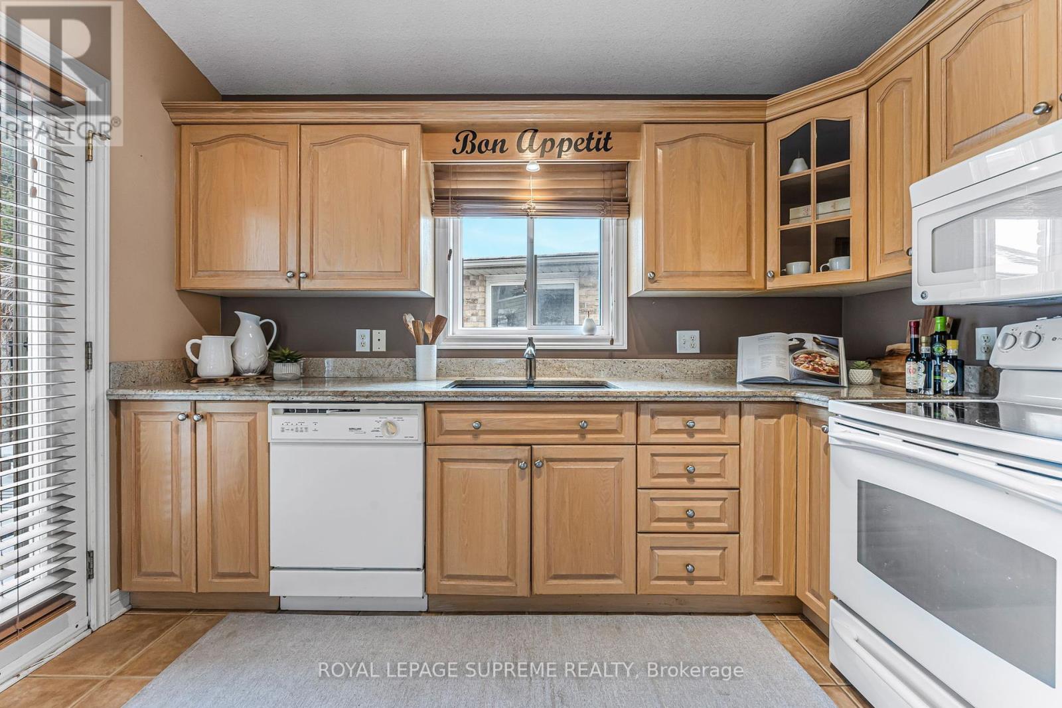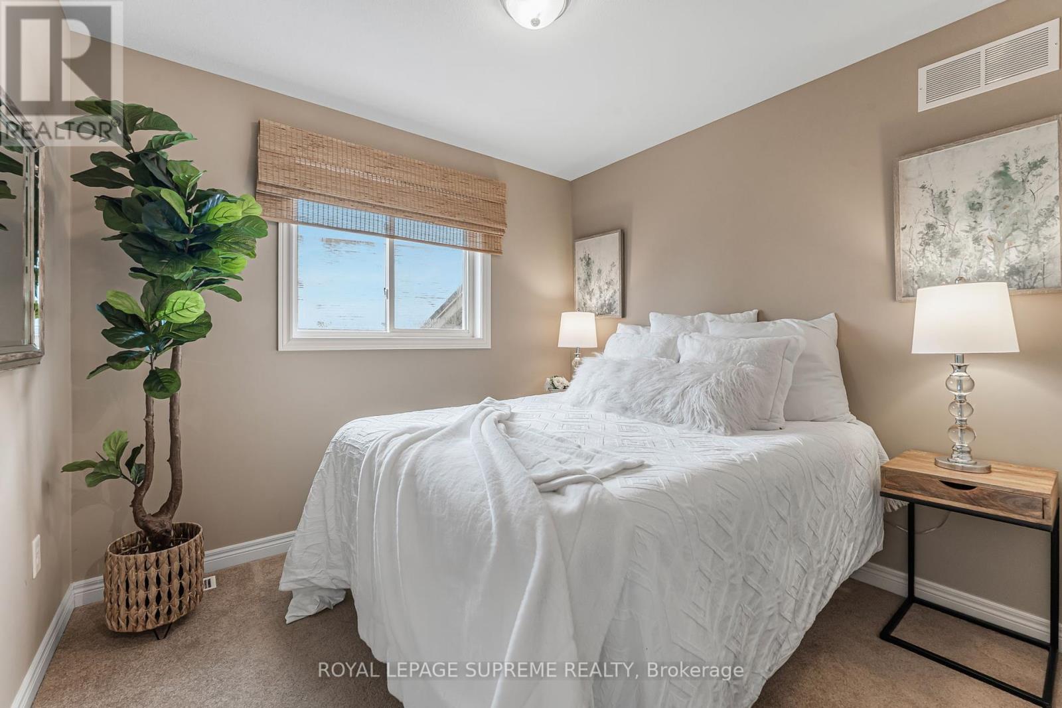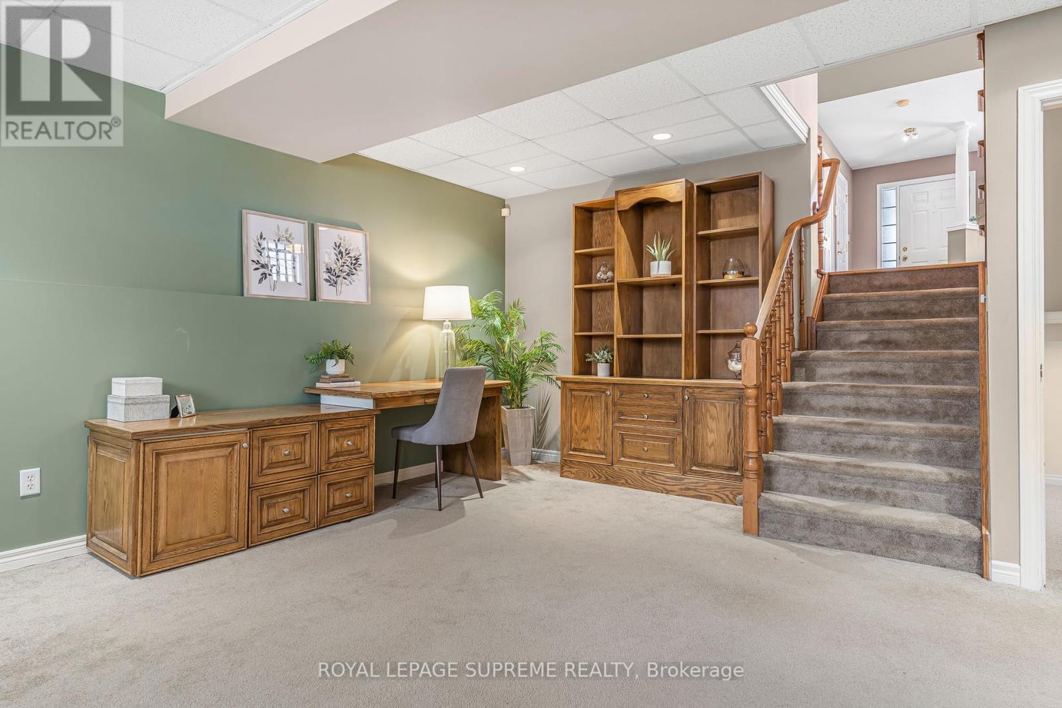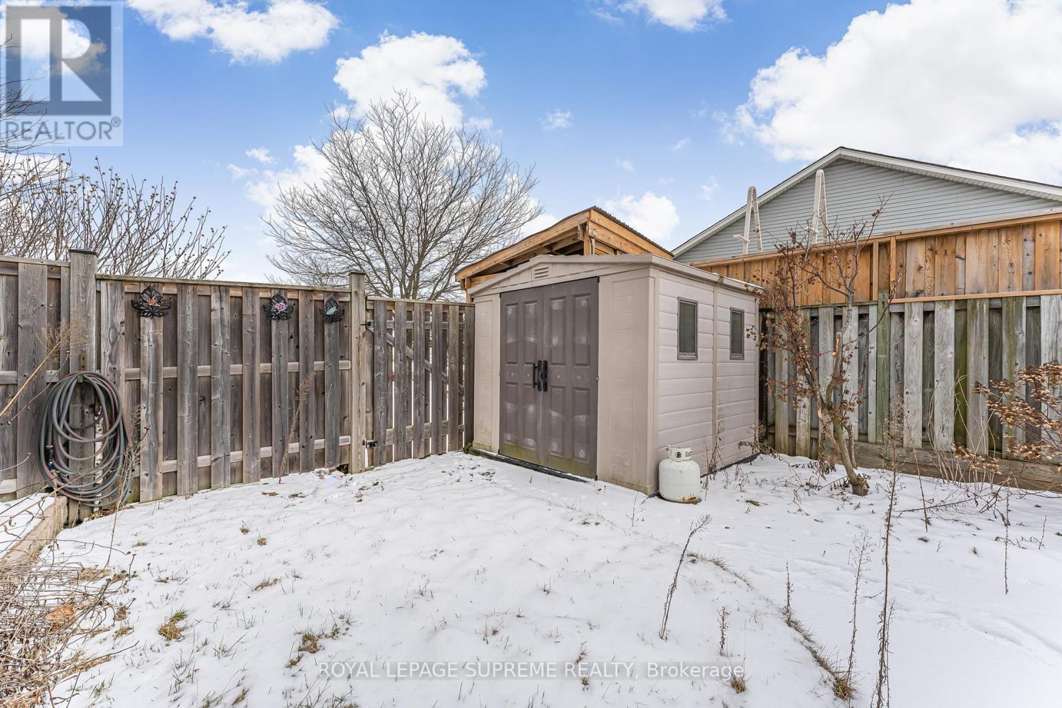7714 Sabine Drive Niagara Falls, Ontario L2H 3H2
$699,900
Nestled in the heart of Niagara Falls, this charming detached backsplit is a perfect blend of comfort & convenience. Versatile layout w/2+1 bedrooms & 2 bathrooms, this home offers plenty of space for first time buyers, families or downsizers. Situated on an oversized lot, the property features a large backyard ideal for entertaining, gardening or simply relaxing. The dual driveways one main & one side provide ample parking options (7 spots total!) for multiple vehicles, guests or recreational use. The thoughtfully designed floor plan features an inviting living room, a spacious dining area, and a large kitchen with centre island & ample of storage. Master Bedroom is spacious with extra large walk-in closet (so big it could be used as a nursery!) The 'in between' level includes a cozy family room, second bathroom & the perfect space for a home office or play area. The 'sub-basement' level includes additional bedroom space &/or a large games/recreational area. Located in a family friendly neighbourhood, this property is just moments away from Niagara Falls' most popular attractions including the Falls themselves, Clifton Hill's entertainment district & world-class dining & shopping. Nature enthusiasts will appreciate the proximity to scenic trails, parks & the Niagara River, while commuters will enjoy easy access to major highways & public transit. With its prime location, spacious lot & endless possibilities, this move in ready home is the perfect home in Niagara Falls. **** EXTRAS **** Close to shopping, The Falls & all it has to offer, highways! (id:35492)
Property Details
| MLS® Number | X11923402 |
| Property Type | Single Family |
| Community Name | 213 - Ascot |
| Parking Space Total | 7 |
Building
| Bathroom Total | 2 |
| Bedrooms Above Ground | 2 |
| Bedrooms Below Ground | 1 |
| Bedrooms Total | 3 |
| Appliances | Garage Door Opener Remote(s), Dishwasher, Dryer, Microwave, Range, Refrigerator, Stove, Washer, Window Coverings |
| Basement Development | Finished |
| Basement Type | N/a (finished) |
| Construction Style Attachment | Detached |
| Construction Style Split Level | Backsplit |
| Cooling Type | Central Air Conditioning |
| Exterior Finish | Brick |
| Fireplace Present | Yes |
| Flooring Type | Hardwood, Carpeted |
| Foundation Type | Concrete |
| Heating Fuel | Natural Gas |
| Heating Type | Forced Air |
| Size Interior | 1,100 - 1,500 Ft2 |
| Type | House |
| Utility Water | Municipal Water |
Parking
| Garage |
Land
| Acreage | No |
| Sewer | Sanitary Sewer |
| Size Depth | 104 Ft ,4 In |
| Size Frontage | 53 Ft ,10 In |
| Size Irregular | 53.9 X 104.4 Ft |
| Size Total Text | 53.9 X 104.4 Ft |
Rooms
| Level | Type | Length | Width | Dimensions |
|---|---|---|---|---|
| Second Level | Primary Bedroom | 4.17 m | 3.89 m | 4.17 m x 3.89 m |
| Second Level | Bedroom 2 | 2.68 m | 3 m | 2.68 m x 3 m |
| Main Level | Living Room | 3.39 m | 3.4 m | 3.39 m x 3.4 m |
| Main Level | Dining Room | 4.84 m | 3.41 m | 4.84 m x 3.41 m |
| Main Level | Kitchen | 4.16 m | 3.4 m | 4.16 m x 3.4 m |
| Sub-basement | Bedroom 3 | 6.43 m | 2.85 m | 6.43 m x 2.85 m |
| Sub-basement | Recreational, Games Room | 5.03 m | 3.96 m | 5.03 m x 3.96 m |
| In Between | Family Room | 6.93 m | 6.04 m | 6.93 m x 6.04 m |
| In Between | Office | 3.04 m | 2.74 m | 3.04 m x 2.74 m |
https://www.realtor.ca/real-estate/27801923/7714-sabine-drive-niagara-falls-213-ascot-213-ascot
Contact Us
Contact us for more information

Roberta Bendera
Salesperson
www.facebook.com/RobertaBenderaRealtor/?ref=bookmarks
twitter.com/robertabendera
linkedin.com/in/roberta-bendera-7174b614
110 Weston Rd
Toronto, Ontario M6N 0A6
(416) 535-8000
(416) 539-9223







