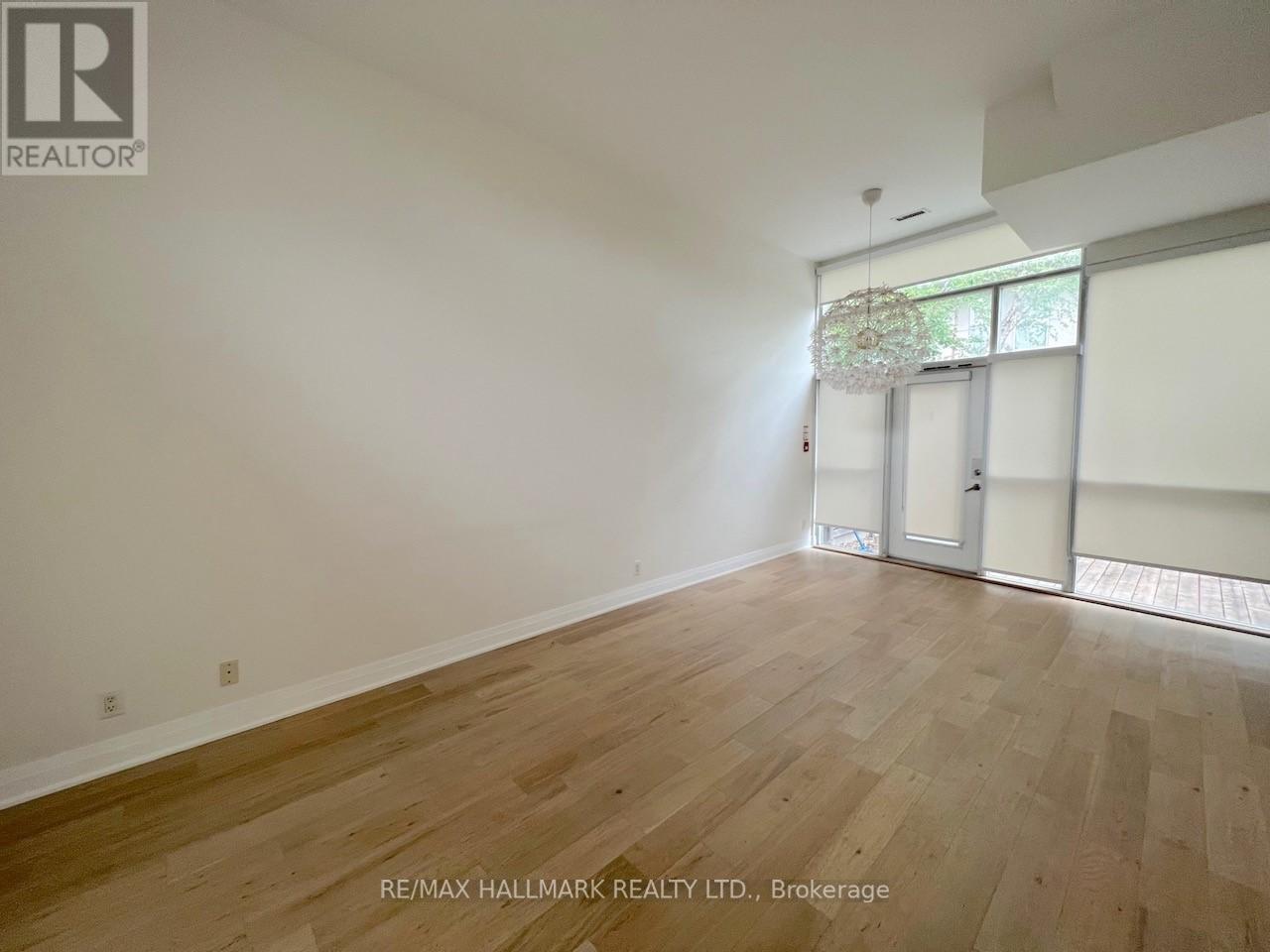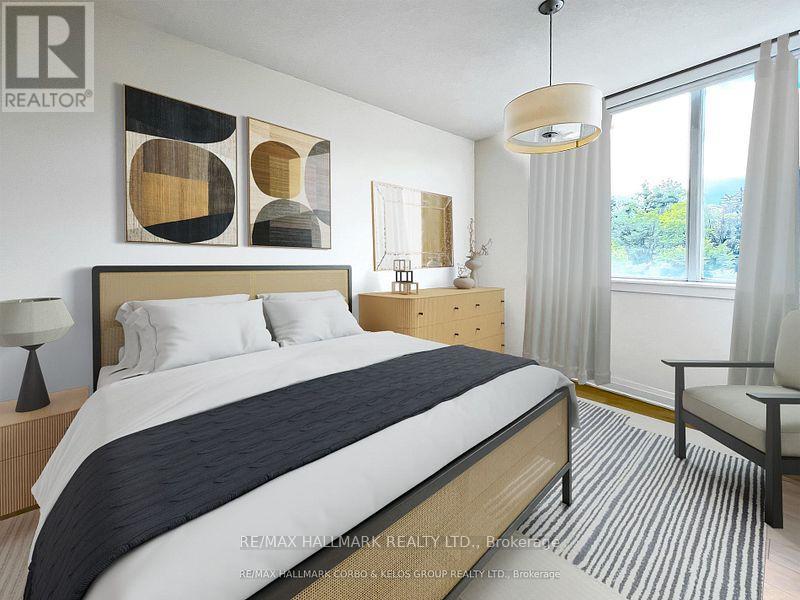Th 2 - 21 Churchill Avenue Toronto, Ontario M2N 1Y6
3 Bedroom
3 Bathroom
1,600 - 1,799 ft2
Central Air Conditioning
Forced Air
$679,900Maintenance, Heat, Water, Insurance, Parking, Common Area Maintenance
$1,788.04 Monthly
Maintenance, Heat, Water, Insurance, Parking, Common Area Maintenance
$1,788.04 MonthlyLarge 2 Storey, 3 Bdrm., 3 Washroom Condo Townhouse Featuring 11' Ft. Ceilings, Modern Finishes, Walk-Out to Terrace, Direct Access to Private Garage & Basement, Also Has A 2nd Parking Spot Underground & 1 Locker, Exceptional Value. Almost 1,700 sq.ft. of Terrific Living Space. Less Than $400. a Sq.Ft. Mintues to Yonge St. & Subway. **** EXTRAS **** As Per Schedule \"B\" (id:35492)
Property Details
| MLS® Number | C11922922 |
| Property Type | Single Family |
| Neigbourhood | Willowdale West |
| Community Name | Willowdale West |
| Community Features | Pet Restrictions |
| Parking Space Total | 2 |
Building
| Bathroom Total | 3 |
| Bedrooms Above Ground | 3 |
| Bedrooms Total | 3 |
| Amenities | Storage - Locker |
| Basement Development | Finished |
| Basement Type | N/a (finished) |
| Cooling Type | Central Air Conditioning |
| Exterior Finish | Brick |
| Half Bath Total | 1 |
| Heating Fuel | Natural Gas |
| Heating Type | Forced Air |
| Stories Total | 2 |
| Size Interior | 1,600 - 1,799 Ft2 |
| Type | Row / Townhouse |
Parking
| Underground |
Land
| Acreage | No |
Rooms
| Level | Type | Length | Width | Dimensions |
|---|---|---|---|---|
| Second Level | Primary Bedroom | 4.18 m | 2.9 m | 4.18 m x 2.9 m |
| Second Level | Bedroom 2 | 2.81 m | 2.84 m | 2.81 m x 2.84 m |
| Second Level | Bedroom 3 | 3.16 m | 2.43 m | 3.16 m x 2.43 m |
| Basement | Recreational, Games Room | 5.19 m | 4.6 m | 5.19 m x 4.6 m |
| Main Level | Living Room | 6.79 m | 3.5 m | 6.79 m x 3.5 m |
| Main Level | Dining Room | 6.79 m | 3.5 m | 6.79 m x 3.5 m |
| Main Level | Kitchen | 2.74 m | 3.6 m | 2.74 m x 3.6 m |
| Main Level | Office | 2.38 m | 2.77 m | 2.38 m x 2.77 m |
Contact Us
Contact us for more information

Chris Kelos
Salesperson
RE/MAX Hallmark Corbo & Kelos Group Realty Ltd.
785 Queen Street E Unit 301
Toronto, Ontario M4M 1H5
785 Queen Street E Unit 301
Toronto, Ontario M4M 1H5
(416) 462-4787
(416) 462-4790
HTTP://www.corbokelosgroup.com
www.facebook.com/pages/Marlena-Corbo-Broker-ReMax-Hallmark-Corbo-Kelos-Group-Realty-Ltd/3863


















