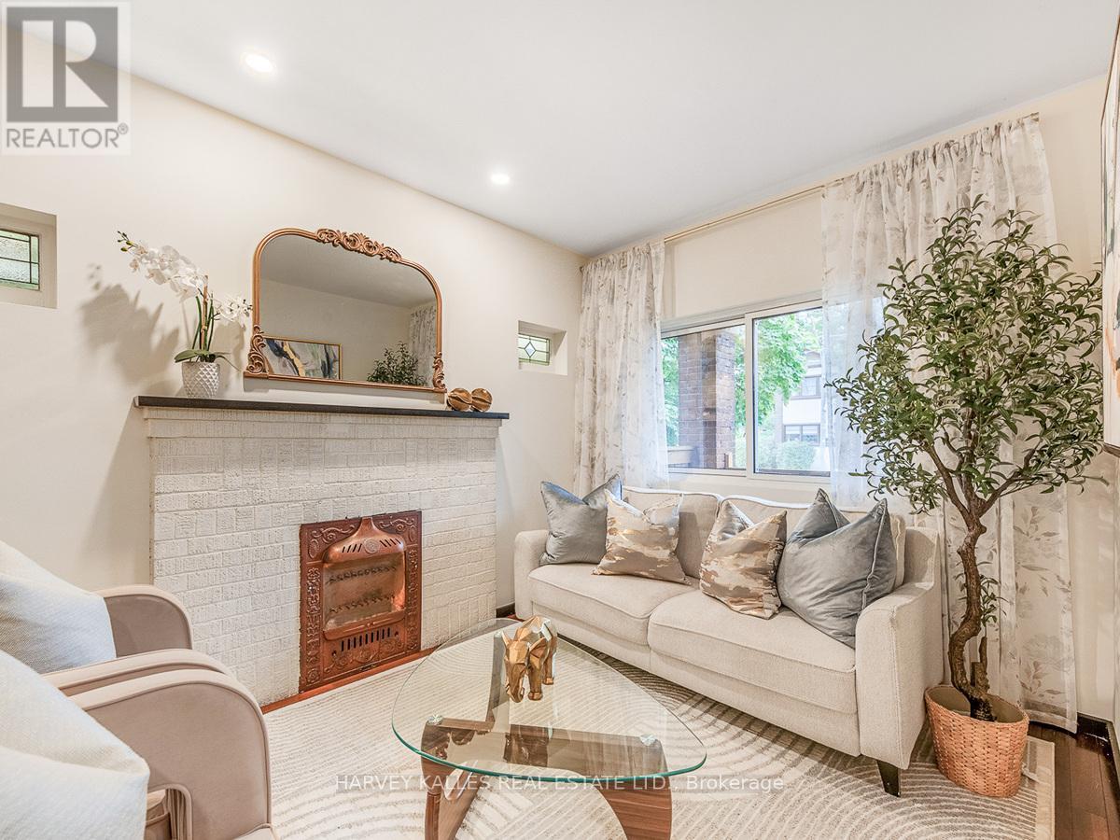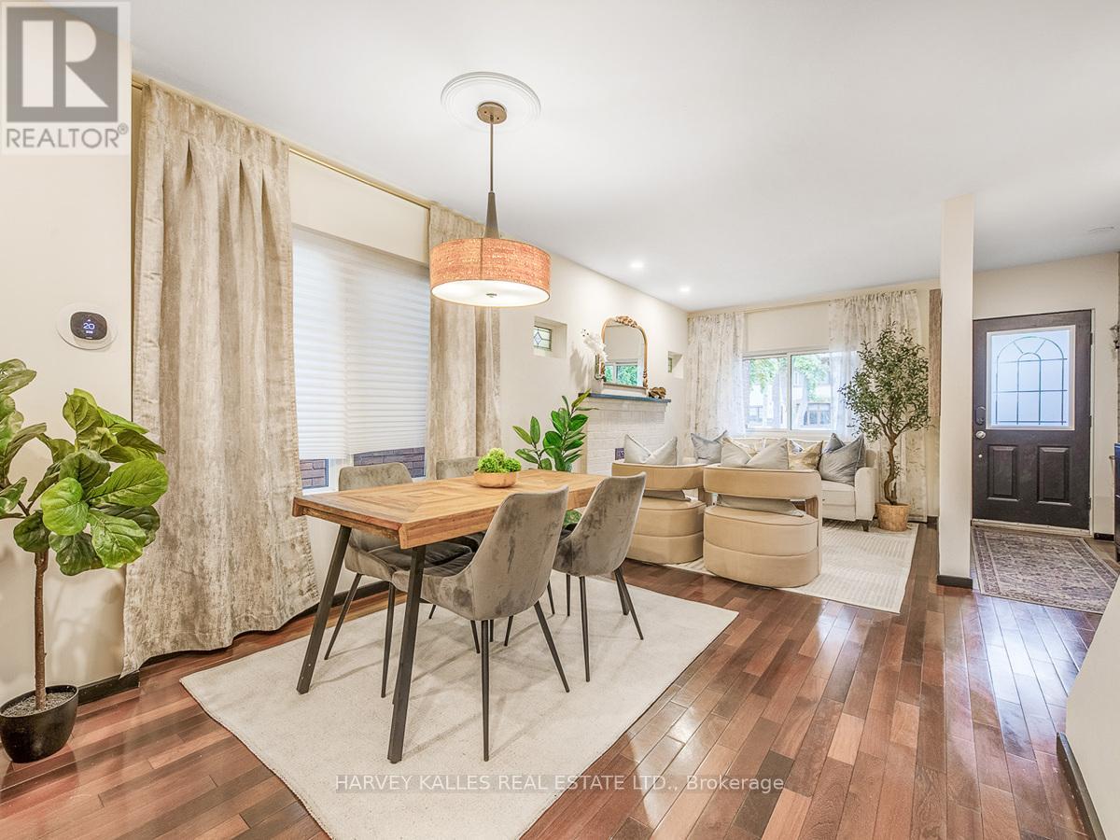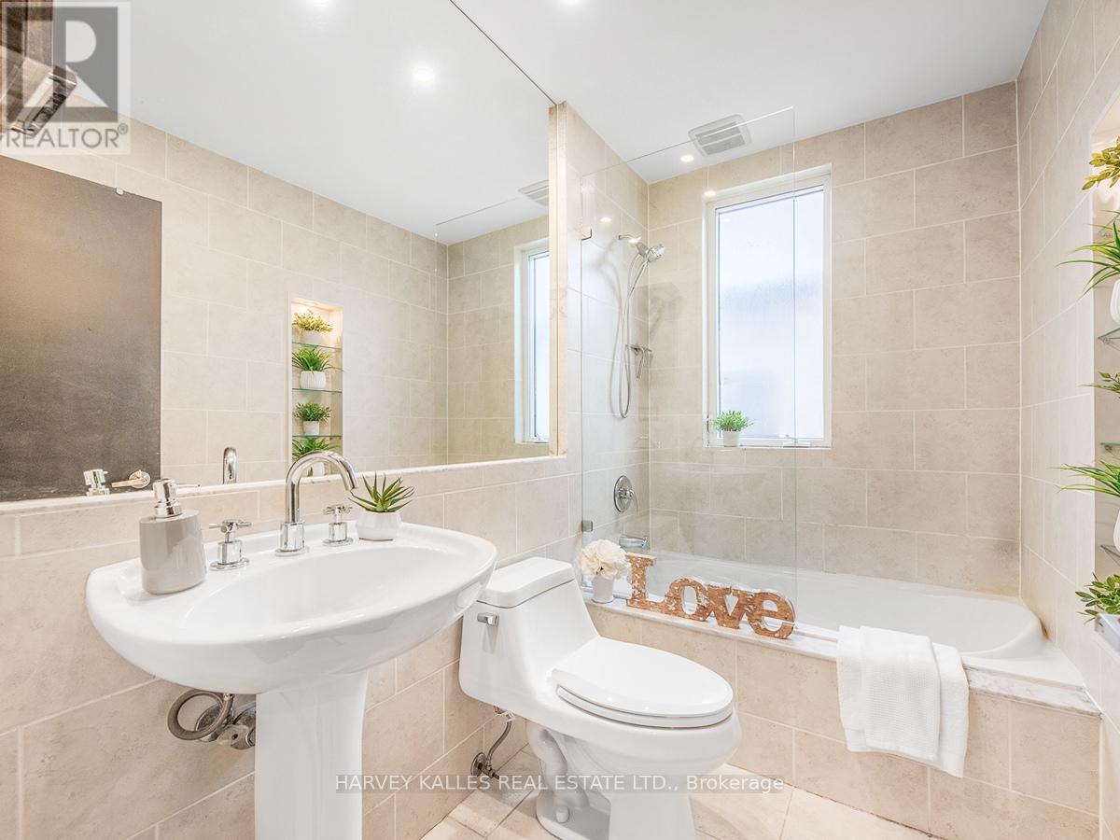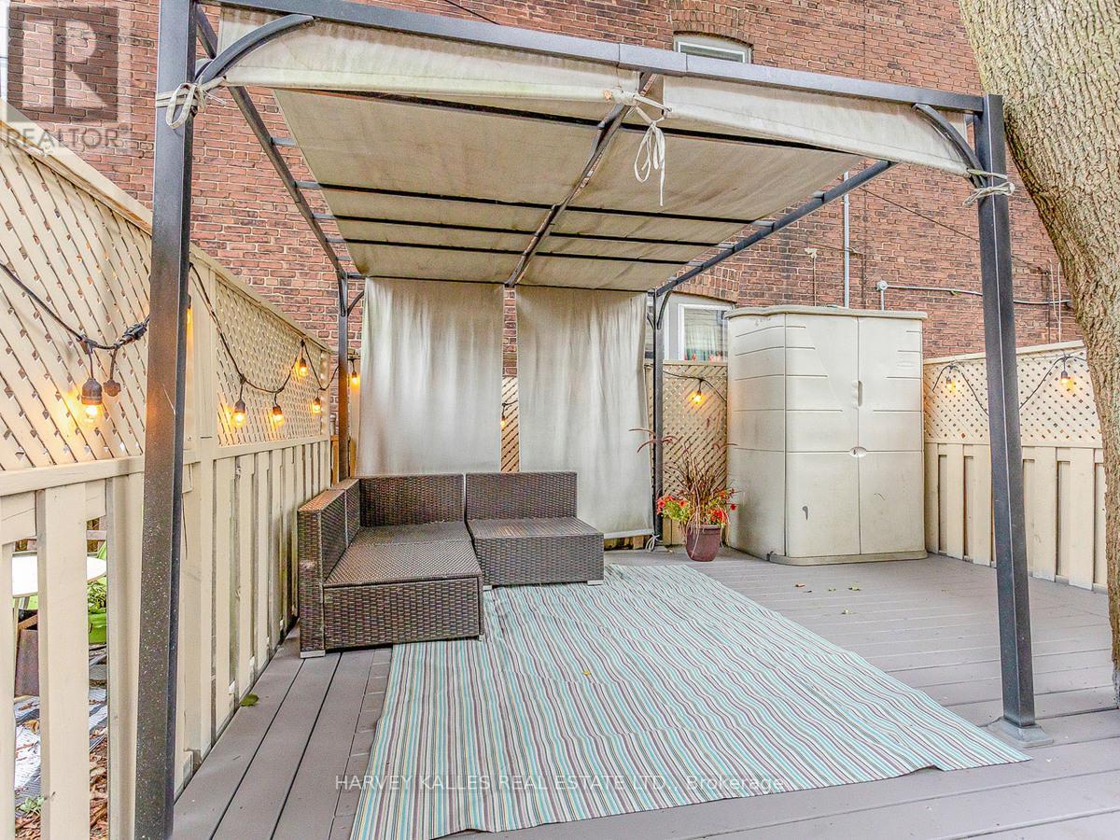2053 Gerrard Street E Toronto, Ontario M4E 2B4
$1,099,900
CHECK OUT THIS BEAUTIFUL UPPER BEACHES GEM! This beautiful 3+1 bedroom, 2 bathroom home seamlessly blends old-world charm with modern day minimalism. The open-concept living and dining area features an antique fireplace, hardwood floors, and stained glass accents. The eat-in kitchen boasts quartz counters and stainless steel appliances, with panoramic floor-to-ceiling windows offering lovely backyard views. Enjoy al fresco dining on the renovated 2-level deck with a gazebo and mature tree. Upstairs, unwind in one of your three inviting bedrooms, including one with a private balcony. The basement offers flexible space for a bedroom, family room, office, or whatever your heart desires. Live just a short bike ride away from Woodbine Beach, 5 minutes away from Woodbine Station and Danforth Go Station, charming little shops and restaurants and all the best summer festivals in the city making it an ideal place to call home! Enjoy everything that this beautiful UPPER BEACHES community has to offer! **** EXTRAS **** Recent enhancements include new roof shingles (2024), new eavestroughs and upgraded exteriordrainage installed in 2016. Up to date with regular maintenance for furnace, water heater, AC and duct cleaning (id:35492)
Open House
This property has open houses!
2:00 pm
Ends at:4:00 pm
2:00 pm
Ends at:4:00 pm
Property Details
| MLS® Number | E11921941 |
| Property Type | Single Family |
| Community Name | East End-Danforth |
| Amenities Near By | Hospital, Park, Public Transit, Schools |
| Community Features | School Bus |
Building
| Bathroom Total | 2 |
| Bedrooms Above Ground | 3 |
| Bedrooms Below Ground | 1 |
| Bedrooms Total | 4 |
| Appliances | Dishwasher, Dryer, Refrigerator, Stove, Washer |
| Construction Style Attachment | Semi-detached |
| Cooling Type | Central Air Conditioning |
| Exterior Finish | Brick, Stucco |
| Flooring Type | Hardwood, Carpeted |
| Foundation Type | Unknown |
| Heating Fuel | Natural Gas |
| Heating Type | Forced Air |
| Stories Total | 2 |
| Type | House |
| Utility Water | Municipal Water |
Land
| Acreage | No |
| Land Amenities | Hospital, Park, Public Transit, Schools |
| Sewer | Sanitary Sewer |
| Size Depth | 88 Ft |
| Size Frontage | 16 Ft ,3 In |
| Size Irregular | 16.33 X 88 Ft |
| Size Total Text | 16.33 X 88 Ft |
Rooms
| Level | Type | Length | Width | Dimensions |
|---|---|---|---|---|
| Second Level | Primary Bedroom | 4.13 m | 3.15 m | 4.13 m x 3.15 m |
| Second Level | Bedroom 2 | 3.73 m | 2.25 m | 3.73 m x 2.25 m |
| Second Level | Bedroom 3 | 2.89 m | 2.44 m | 2.89 m x 2.44 m |
| Basement | Bedroom | 3.87 m | 2.18 m | 3.87 m x 2.18 m |
| Main Level | Living Room | 7.67 m | 3.08 m | 7.67 m x 3.08 m |
| Main Level | Dining Room | 7.67 m | 3.08 m | 7.67 m x 3.08 m |
| Main Level | Kitchen | 3.98 m | 2.71 m | 3.98 m x 2.71 m |
Contact Us
Contact us for more information

Romeo Chadley Crisostomo
Salesperson
2145 Avenue Road
Toronto, Ontario M5M 4B2
(416) 441-2888
www.harveykalles.com/

Romeila Son
Broker
www.RCCRealEstateGroup.com
2145 Avenue Road
Toronto, Ontario M5M 4B2
(416) 441-2888
www.harveykalles.com/





































