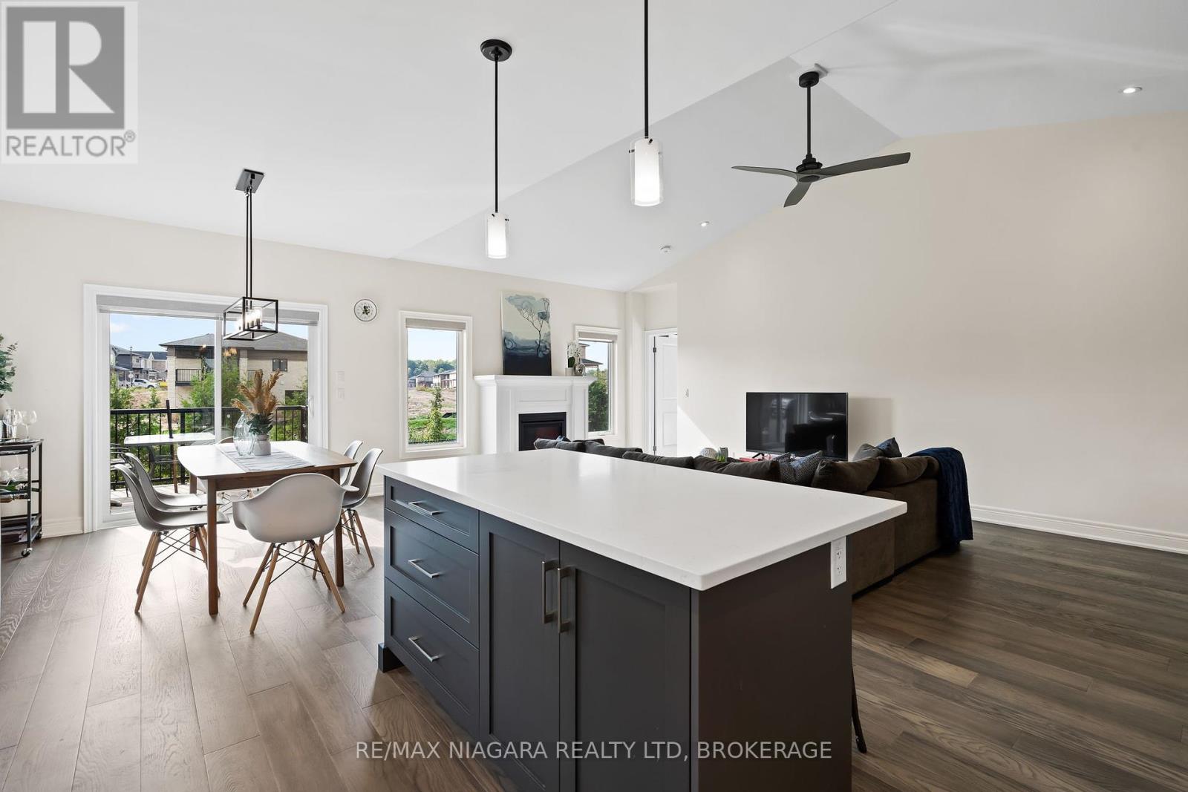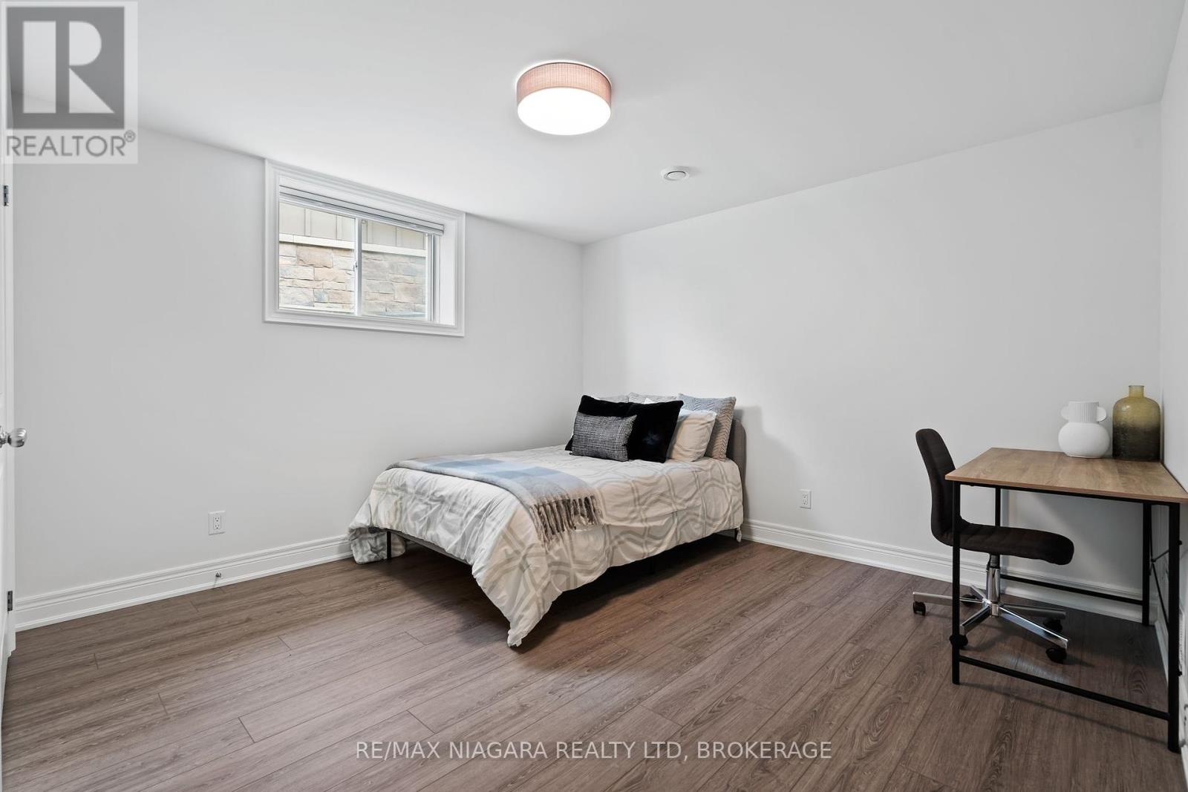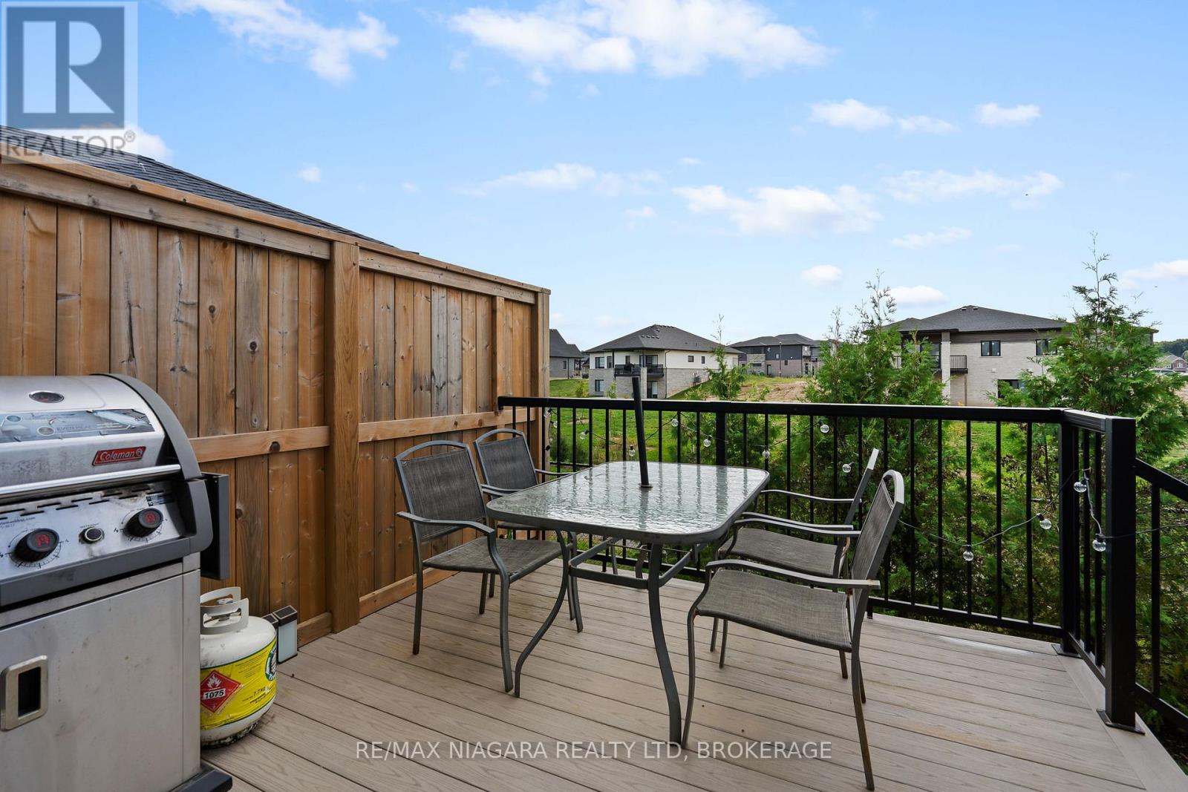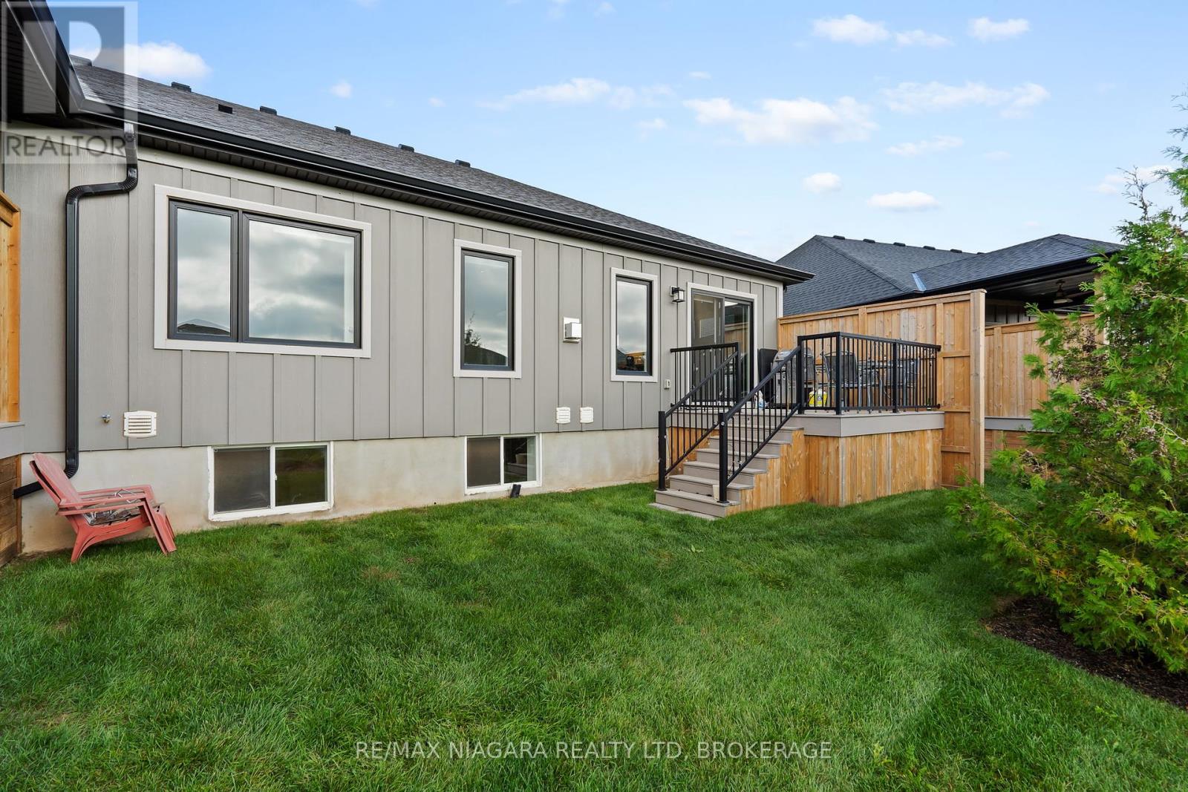30 - 154 Port Robinson Road Pelham, Ontario L0S 1E6
$949,900Maintenance, Water
$250 Monthly
Maintenance, Water
$250 MonthlyIf you are looking for low maintenance living with a quiet setting, this one is for you. This end unit bungalow townhome backs onto a walking trail with no direct rear neighbours. On the main floor you will find all of your everyday living including 2 bedrooms, 2 bathrooms a great room and laundry. With over $75,000 in upgrades including a gas fireplace in the living room, upgraded cabinets and quartz countertops in the kitchen, undermount lighting, upgraded lighting and flooring & more. Extra space for yourselves or guests can be found in your fully finished basement featuring a bedroom, huge rec room, a flex room, full bathroom and ample storage. Located conveniently in the heart of Fonthill with easy access to several incredible amenities. Right behind you is a walking trail, a few minutes down the road is the Steve Bauer Trail, Meridian Centre is across the street, keeping active is a breeze with so many activities around. Meridian Centre offers 2 NHL size ice rinks, an indoor walking track, 2 full courts, adult programs consisting of Brock Fit, spin classes, pickle ball, yoga and more. Looking for Shopping? You are a stone's throw away from grocery stores, restaurants, downtown, post office, city hall and plenty of other shops and stores. For the golf lovers, you are a few minutes away from two of Niagara's best golf courses Lookout Point and Peninsula Lakes. Condo fees include snow removal to the door, grass cutting and water. (id:35492)
Open House
This property has open houses!
2:00 pm
Ends at:4:00 pm
Property Details
| MLS® Number | X11921950 |
| Property Type | Single Family |
| Community Name | 662 - Fonthill |
| Community Features | Pet Restrictions |
| Equipment Type | Water Heater |
| Features | Sump Pump |
| Parking Space Total | 4 |
| Rental Equipment Type | Water Heater |
Building
| Bathroom Total | 3 |
| Bedrooms Above Ground | 2 |
| Bedrooms Below Ground | 1 |
| Bedrooms Total | 3 |
| Appliances | Garage Door Opener Remote(s), Dishwasher, Dryer, Garage Door Opener, Range, Refrigerator, Stove, Washer, Window Coverings |
| Architectural Style | Bungalow |
| Basement Development | Finished |
| Basement Type | Full (finished) |
| Cooling Type | Central Air Conditioning |
| Exterior Finish | Stone, Vinyl Siding |
| Fireplace Present | Yes |
| Heating Fuel | Natural Gas |
| Heating Type | Forced Air |
| Stories Total | 1 |
| Size Interior | 1,400 - 1,599 Ft2 |
| Type | Row / Townhouse |
Parking
| Attached Garage |
Land
| Acreage | No |
Rooms
| Level | Type | Length | Width | Dimensions |
|---|---|---|---|---|
| Basement | Other | 3.43 m | 2.26 m | 3.43 m x 2.26 m |
| Basement | Bathroom | 2 m | 2.3 m | 2 m x 2.3 m |
| Basement | Recreational, Games Room | 6.58 m | 6.78 m | 6.58 m x 6.78 m |
| Basement | Bedroom 3 | 4.22 m | 3.61 m | 4.22 m x 3.61 m |
| Main Level | Great Room | 3.81 m | 6.86 m | 3.81 m x 6.86 m |
| Main Level | Kitchen | 3.51 m | 3.51 m | 3.51 m x 3.51 m |
| Main Level | Dining Room | 3.25 m | 3.86 m | 3.25 m x 3.86 m |
| Main Level | Primary Bedroom | 3.61 m | 4.42 m | 3.61 m x 4.42 m |
| Main Level | Bathroom | 1.8 m | 2.2 m | 1.8 m x 2.2 m |
| Main Level | Bedroom 2 | 3.35 m | 3.86 m | 3.35 m x 3.86 m |
| Main Level | Bathroom | 2.51 m | 1.8 m | 2.51 m x 1.8 m |
| Main Level | Laundry Room | 1.81 m | 2.2 m | 1.81 m x 2.2 m |
Contact Us
Contact us for more information

Cindy Zagaritis
Salesperson
261 Martindale Rd., Unit 14c
St. Catharines, Ontario L2W 1A2
(905) 687-9600
(905) 687-9494
www.remaxniagara.ca/





































