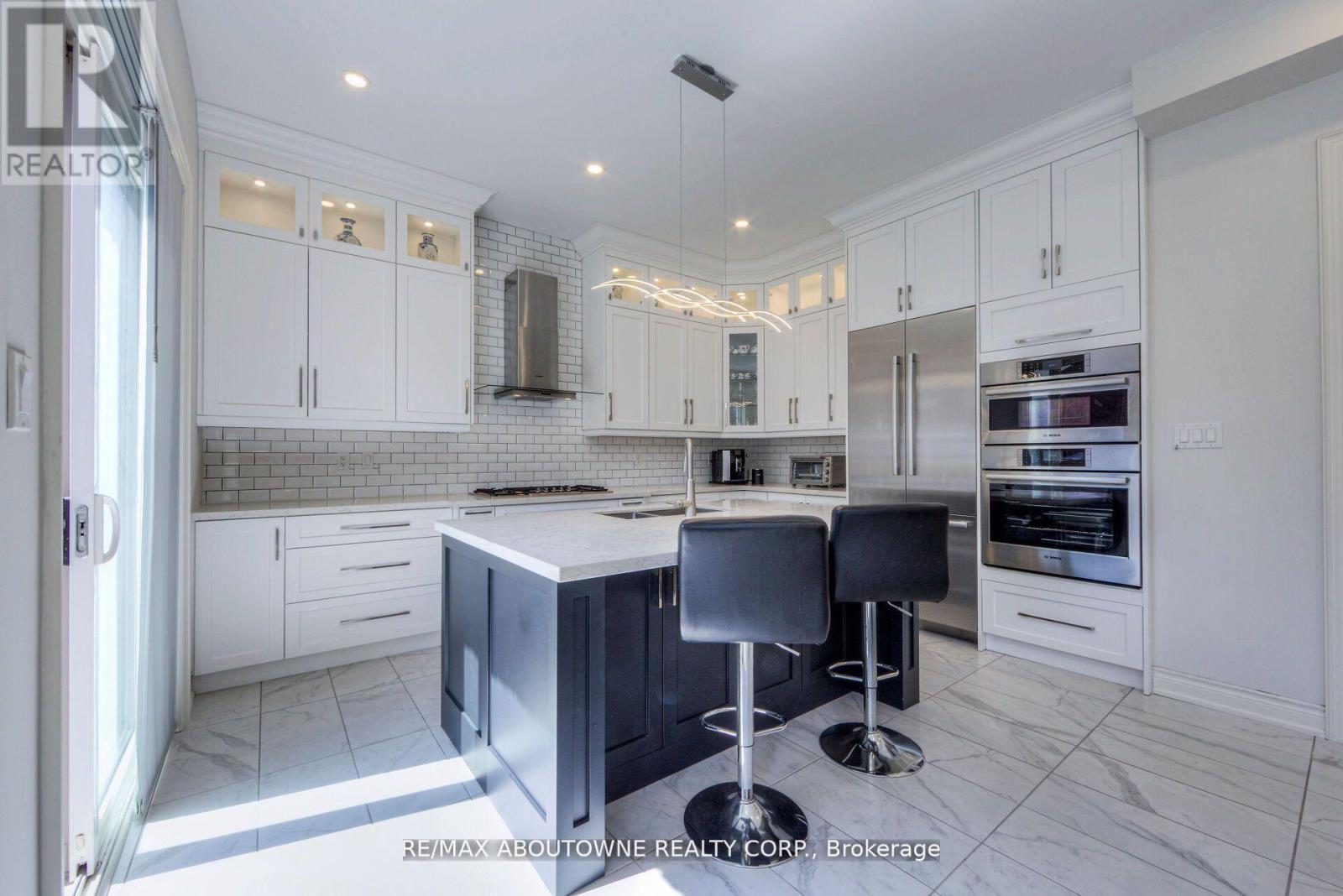3194 Buttonbush Trail Oakville, Ontario L6H 7H5
$2,380,000
Welcome to 3194 Buttonbush Trail! Beautifully upgraded Greenpark Built home in the popular Joshua Meadows neighbourhood. This bright and sunny home is the Somerset Model offering approximately 3214 sqft. So many features to mention, including 10ft ceilings on the main floor, chefs kitchen with huge island and Stainless-Steel appliances, hardwood flooring throughout, solid oak staircase with wrought iron pickets, main floor office, main floor laundry with ample cabinetry and the list goes on. The second floor has 4 spacious rooms, all with ensuite privileges offering 3 full washrooms, computer lounge and custom window treatments. Great curb appeal with covered front porch and large rear patio with beautifully landscaped gardens. Conveniently located across from new Veronica Tyrrell Park, schools, minutes to shopping and highways. (id:35492)
Property Details
| MLS® Number | W11920753 |
| Property Type | Single Family |
| Community Name | Rural Oakville |
| Amenities Near By | Park, Public Transit, Schools |
| Parking Space Total | 4 |
Building
| Bathroom Total | 4 |
| Bedrooms Above Ground | 4 |
| Bedrooms Total | 4 |
| Appliances | Garage Door Opener Remote(s), Central Vacuum |
| Basement Development | Unfinished |
| Basement Type | Full (unfinished) |
| Construction Style Attachment | Detached |
| Cooling Type | Central Air Conditioning |
| Exterior Finish | Brick, Stone |
| Fireplace Present | Yes |
| Foundation Type | Poured Concrete |
| Half Bath Total | 1 |
| Heating Fuel | Natural Gas |
| Heating Type | Forced Air |
| Stories Total | 2 |
| Type | House |
| Utility Water | Municipal Water |
Parking
| Attached Garage |
Land
| Acreage | No |
| Fence Type | Fenced Yard |
| Land Amenities | Park, Public Transit, Schools |
| Sewer | Sanitary Sewer |
| Size Depth | 90 Ft ,11 In |
| Size Frontage | 50 Ft |
| Size Irregular | 50.07 X 90.93 Ft |
| Size Total Text | 50.07 X 90.93 Ft|under 1/2 Acre |
Rooms
| Level | Type | Length | Width | Dimensions |
|---|---|---|---|---|
| Second Level | Primary Bedroom | 6.35 m | 3.96 m | 6.35 m x 3.96 m |
| Second Level | Bedroom | 4.22 m | 4.11 m | 4.22 m x 4.11 m |
| Second Level | Bedroom | 3.66 m | 3.61 m | 3.66 m x 3.61 m |
| Main Level | Family Room | 5.59 m | 3.68 m | 5.59 m x 3.68 m |
| Main Level | Kitchen | 4.52 m | 3.51 m | 4.52 m x 3.51 m |
| Main Level | Eating Area | 4.83 m | 3.66 m | 4.83 m x 3.66 m |
| Main Level | Living Room | 6.4 m | 3.51 m | 6.4 m x 3.51 m |
| Main Level | Dining Room | 6.4 m | 3.51 m | 6.4 m x 3.51 m |
| Main Level | Office | 3.15 m | 3.15 m | 3.15 m x 3.15 m |
Utilities
| Cable | Available |
| Sewer | Installed |
https://www.realtor.ca/real-estate/27795900/3194-buttonbush-trail-oakville-rural-oakville
Contact Us
Contact us for more information
Stacy Peereboom
Salesperson
1235 North Service Rd W #100
Oakville, Ontario L6M 2W2
(905) 842-7000
(905) 842-7010
Isla Macfarlane
Salesperson
1235 North Service Rd W #100d
Oakville, Ontario L6M 3G5
(905) 338-9000


































