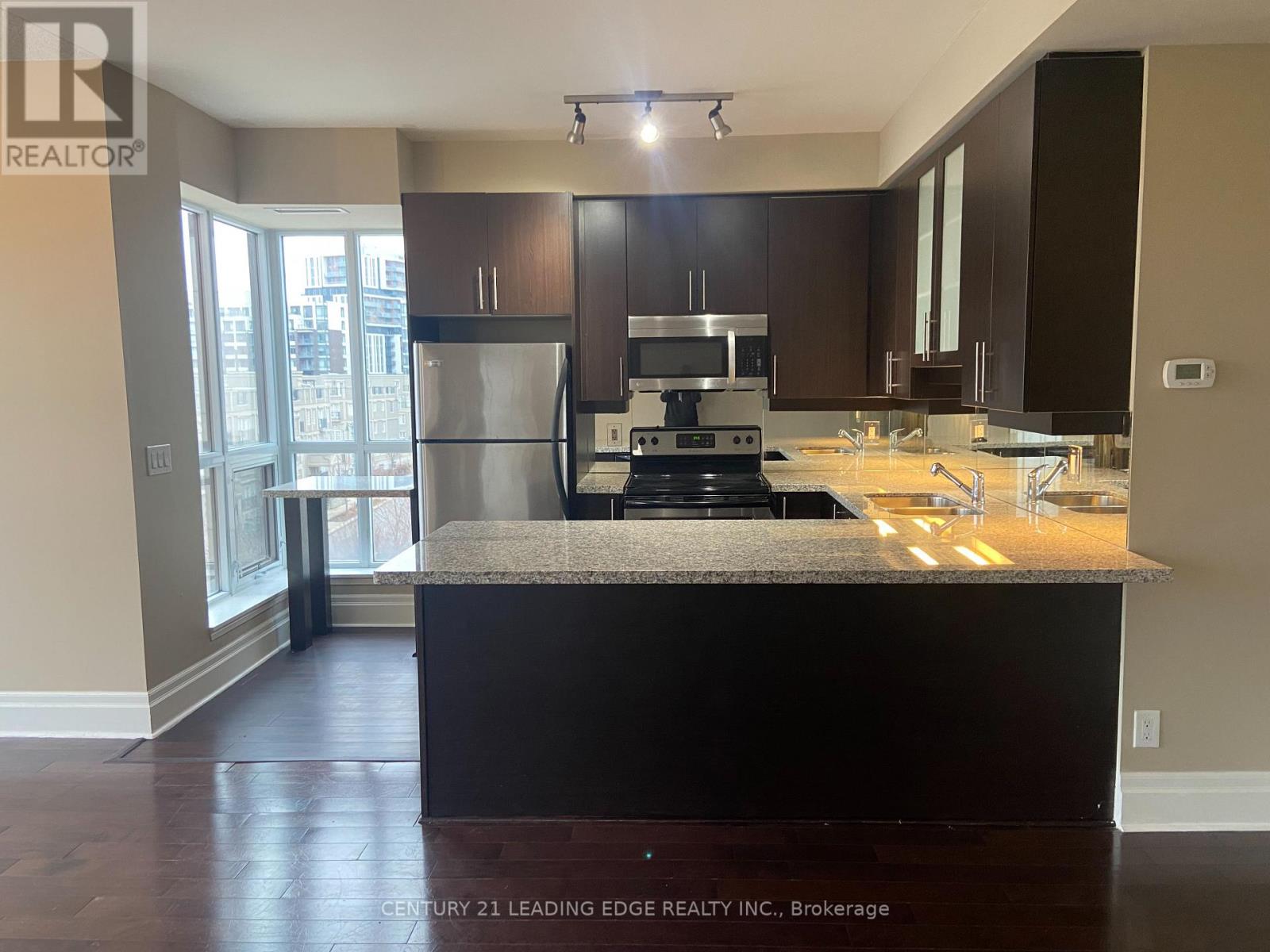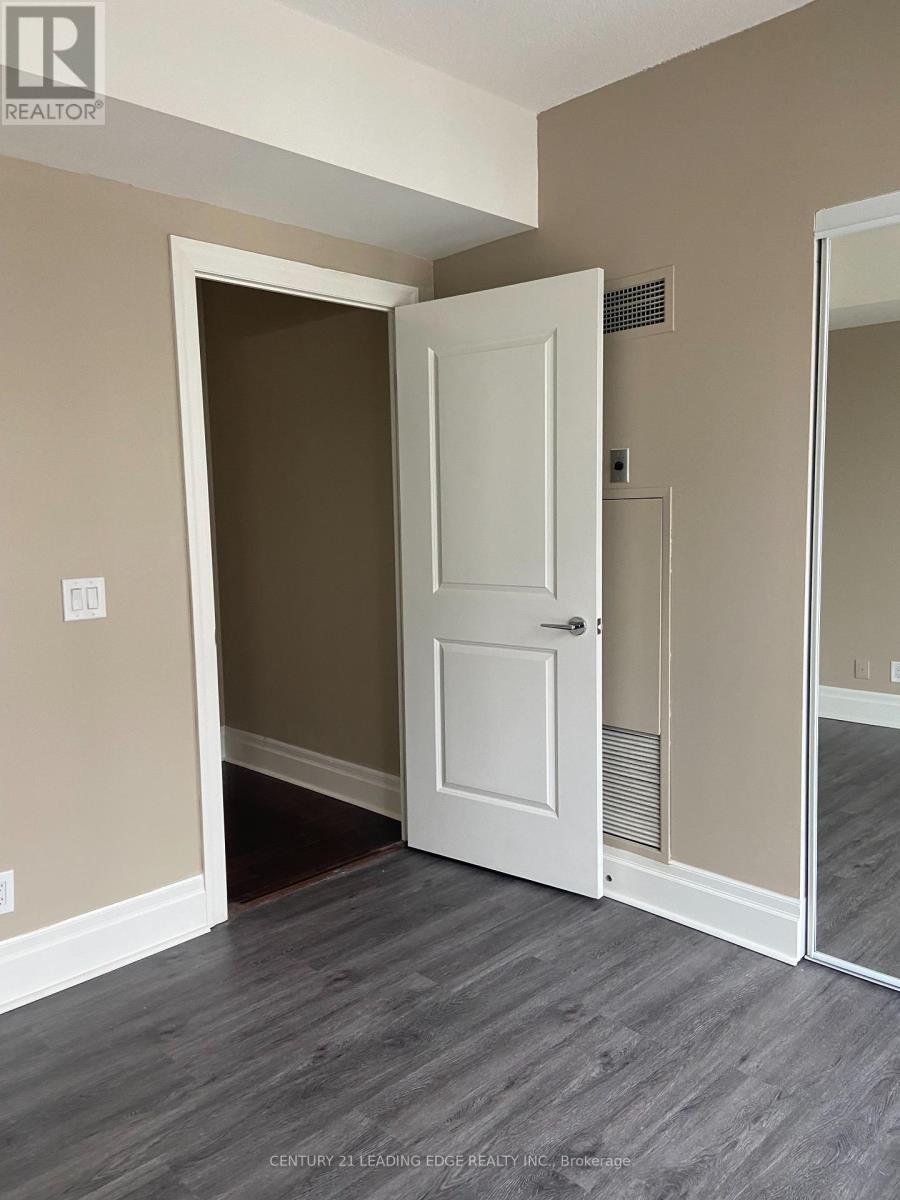505 - 21 Upper Duke Crescent Markham, Ontario L6G 0B7
$699,000Maintenance, Heat, Common Area Maintenance, Insurance, Water, Parking
$704.82 Monthly
Maintenance, Heat, Common Area Maintenance, Insurance, Water, Parking
$704.82 MonthlyThis luxury condo, located in the heart of Downtown Markham, offers a bright corner unit with 9-foot ceilings and a spacious, well-designed layout. The suite features stunning finishes, including granite countertops and mirrored backsplash. Residents can also enjoy a range of amenities, including a simulated golf room, theatre room, weight room, and more. Close To All Amenities. Situated in a well-planned community, it is within walking distance to Downtown Markham's parks, theatres, restaurants, banks, and shopping. Steps To Grocery, YMCA, Cineplex, Pan Am Center, Plenty of transit options, Viva and Express TTC Bus to Finch At Your Doorstep, Close to Go Train, Hwy 7, 404 & 407 (id:35492)
Property Details
| MLS® Number | N11919909 |
| Property Type | Single Family |
| Community Name | Unionville |
| Community Features | Pet Restrictions |
| Features | Balcony |
| Parking Space Total | 1 |
Building
| Bathroom Total | 2 |
| Bedrooms Above Ground | 2 |
| Bedrooms Total | 2 |
| Amenities | Security/concierge, Exercise Centre, Party Room, Visitor Parking, Storage - Locker |
| Appliances | Dishwasher, Dryer, Range, Refrigerator, Stove, Washer, Window Coverings |
| Cooling Type | Central Air Conditioning |
| Exterior Finish | Concrete |
| Heating Fuel | Natural Gas |
| Heating Type | Forced Air |
| Size Interior | 900 - 999 Ft2 |
| Type | Apartment |
Parking
| Underground |
Land
| Acreage | No |
Rooms
| Level | Type | Length | Width | Dimensions |
|---|---|---|---|---|
| Flat | Living Room | 6.25 m | 3.71 m | 6.25 m x 3.71 m |
| Flat | Dining Room | 6.25 m | 3.71 m | 6.25 m x 3.71 m |
| Flat | Kitchen | 3.14 m | 2.74 m | 3.14 m x 2.74 m |
| Flat | Primary Bedroom | 3.51 m | 3.05 m | 3.51 m x 3.05 m |
| Flat | Bedroom 2 | 3.05 m | 3.05 m | 3.05 m x 3.05 m |
https://www.realtor.ca/real-estate/27793992/505-21-upper-duke-crescent-markham-unionville-unionville
Contact Us
Contact us for more information

Antonio Saade Housh
Broker
(647) 297-1112
antoniosaade.ca/
165 Main Street North
Markham, Ontario L3P 1Y2
(905) 471-2121
(905) 471-0832
leadingedgerealty.c21.ca


























