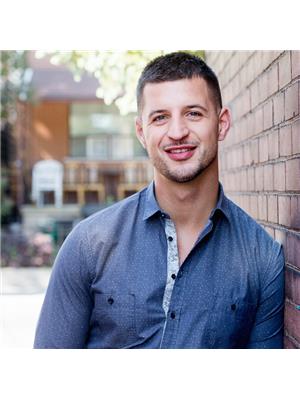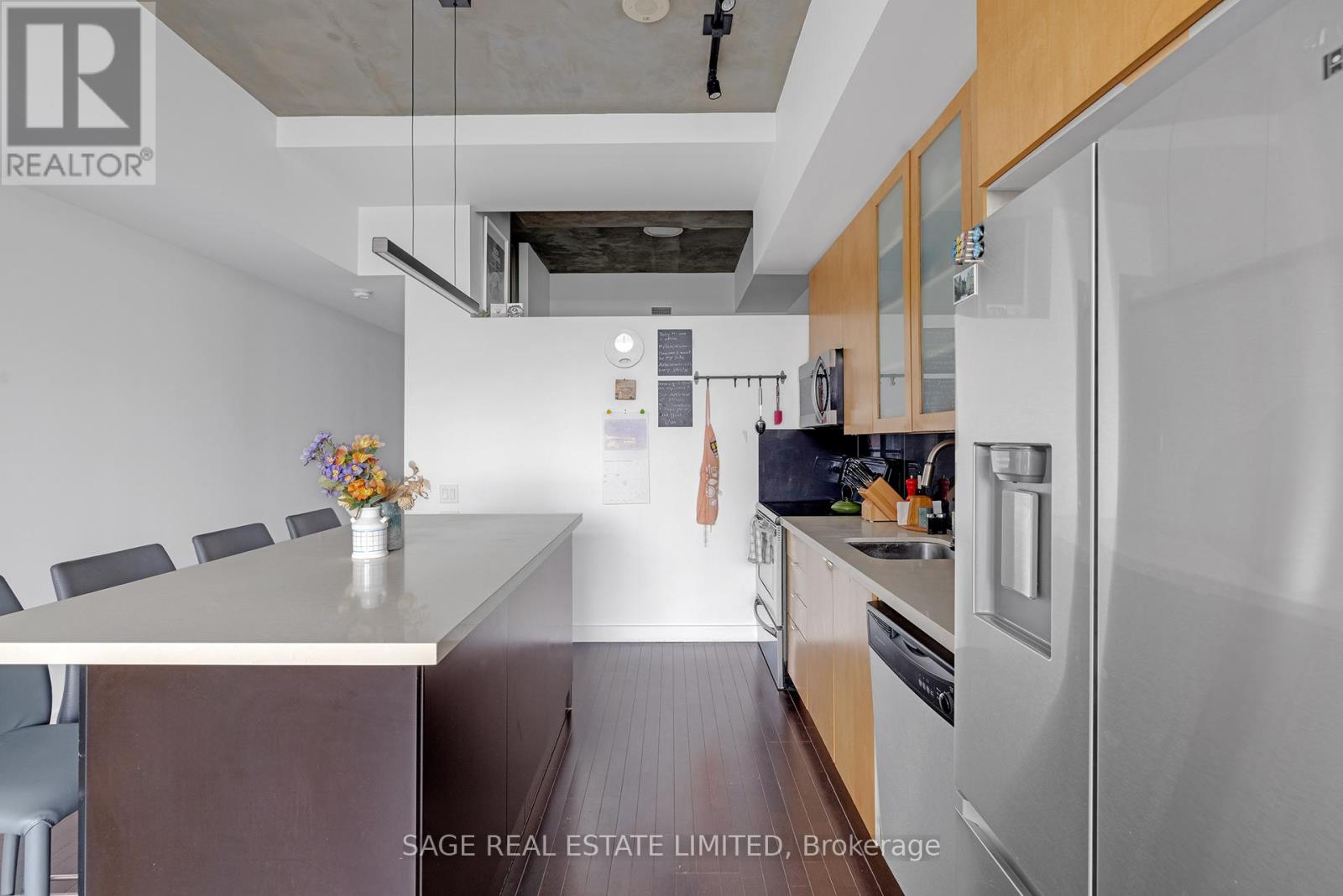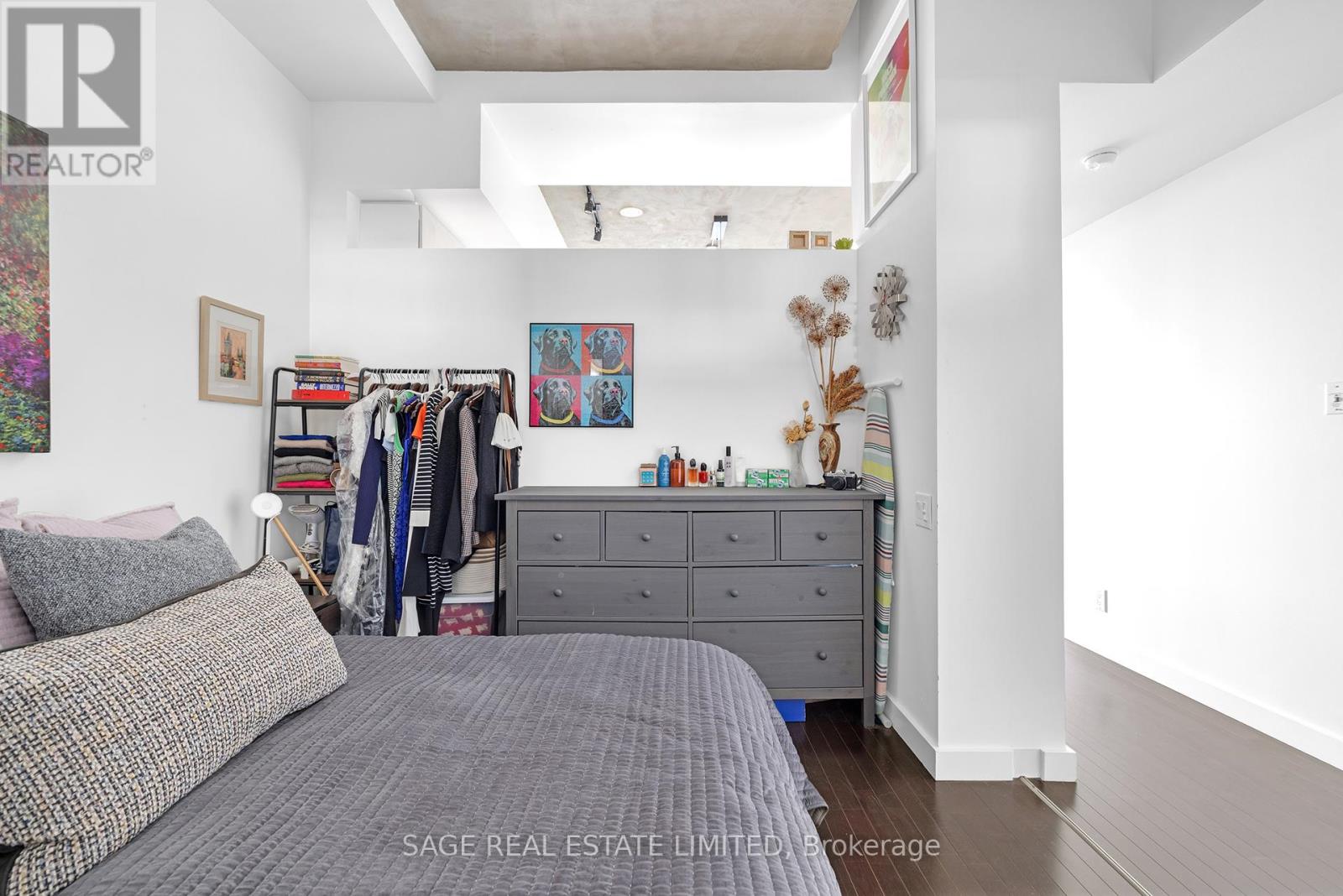526 - 33 Mill Street Toronto, Ontario M5A 3R3
$694,900Maintenance, Heat, Common Area Maintenance, Insurance, Water, Parking
$710.46 Monthly
Maintenance, Heat, Common Area Maintenance, Insurance, Water, Parking
$710.46 MonthlySunny southern exposure in the Pure Spirit Lofts! Podium suite - oversized 803 square foot floorplan with 11-foot ceiling height and floor-to-ceiling windows. Oversized one bedroom with an open concept living space - equipped with a large 4 person island, perfect for hosting. Very functional office/den space with tons of built-in storage. Large bedroom, big enough for a king mattress comes with good natural light and full built in (mirrored) closets. Enjoy the enchanted Distillery District at your finger tips - a step back in time with a clear view of the Gooderham Worts building and more. Very professionally run building with 24 hour concierge and on-site property management. Comes with owned parking and locker. **** EXTRAS **** Situated in a premium Distillery District location with historic views of landmark Toronto buildings. A+ amenity package: 24 hour concierge, outdoor pool, hot tub, guest suites, gym, party room off of the pool and more. (id:35492)
Property Details
| MLS® Number | C11920360 |
| Property Type | Single Family |
| Community Name | Waterfront Communities C8 |
| Amenities Near By | Hospital, Park, Public Transit |
| Community Features | Pet Restrictions |
| Features | Balcony |
| Parking Space Total | 1 |
| Pool Type | Outdoor Pool |
| View Type | View |
Building
| Bathroom Total | 1 |
| Bedrooms Above Ground | 1 |
| Bedrooms Below Ground | 1 |
| Bedrooms Total | 2 |
| Amenities | Security/concierge, Exercise Centre, Party Room, Storage - Locker |
| Appliances | Dishwasher, Microwave, Refrigerator, Stove, Window Coverings |
| Cooling Type | Central Air Conditioning |
| Exterior Finish | Brick |
| Heating Fuel | Natural Gas |
| Heating Type | Forced Air |
| Size Interior | 800 - 899 Ft2 |
| Type | Apartment |
Parking
| Underground |
Land
| Acreage | No |
| Land Amenities | Hospital, Park, Public Transit |
Contact Us
Contact us for more information

Steve Jelenic
Salesperson
(416) 770-6971
www.stevejelenic.com/
www.facebook.com/stevejelenic.realestate/
ca.linkedin.com/in/steve-jelenic-a12273110
2010 Yonge Street
Toronto, Ontario M4S 1Z9
(416) 483-8000
(416) 483-8001




















