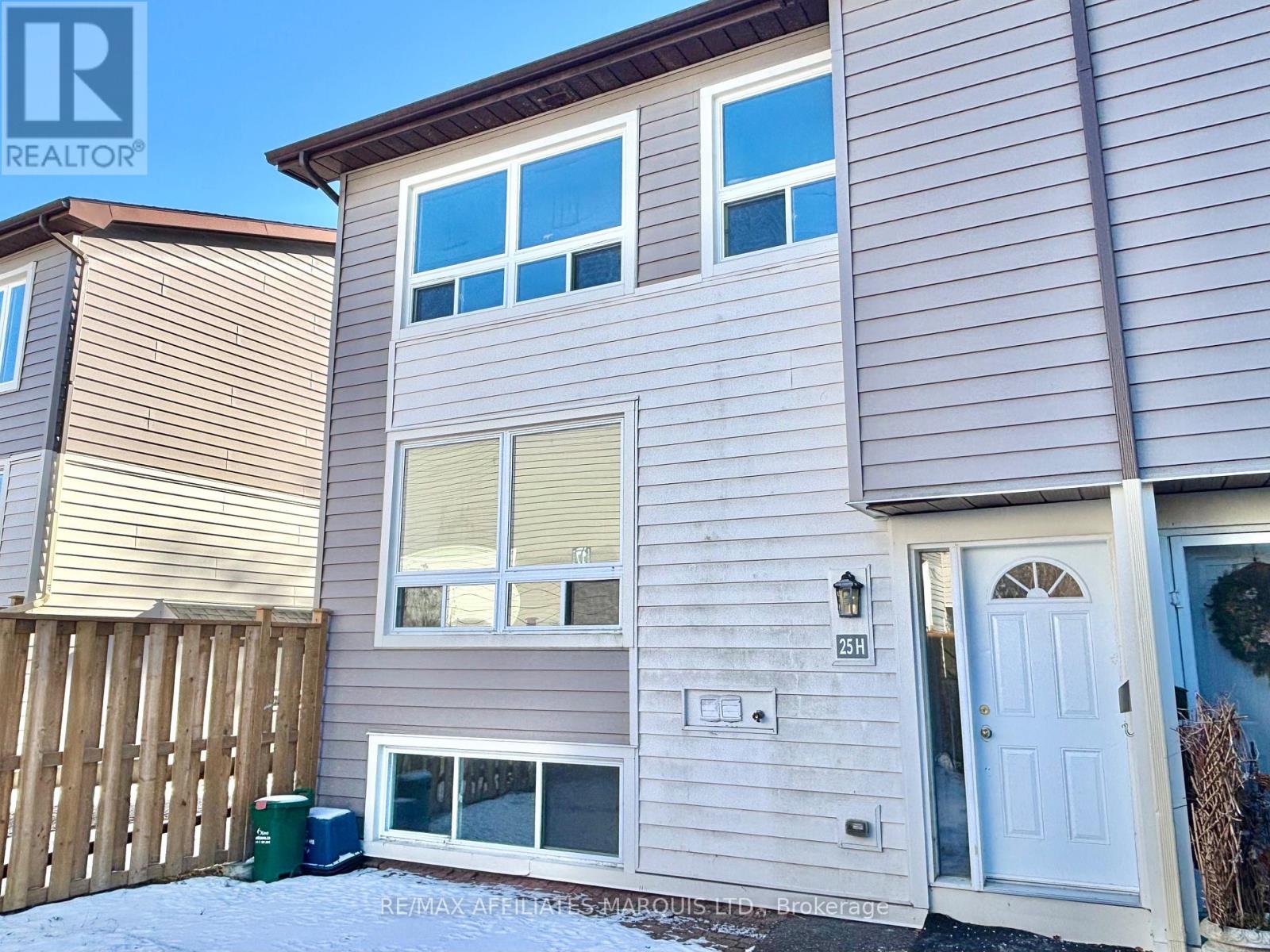H - 25 Banner Road Ottawa, Ontario K2H 8T3
$389,000Maintenance, Water, Insurance
$435.83 Monthly
Maintenance, Water, Insurance
$435.83 MonthlySituated in a wonderful west-end neighborhood, this clean, affordable and well maintained end unit townhouse condo would make a perfect starter home or investment property! The main floor boasts a bright, spacious and open concept foyer/living/dining area, and a very nice, and recently updated, galley kitchen with appliances included. The second floor features 2 generous sized bedrooms and a nice 4pc bathroom. The finished basement offers extra living space and has a large rec room, an extra bedroom/home office, laundry area and a 2pc bathroom. Large windows throughout offer plenty of bright, natural lighting. The exterior of the unit has a nice, low maintenance yard with patio area. This townhouse is in a safe, quiet and very convenient location just steps away from OC Transpo bus lines and close to all other amenities such as parks, shopping and schools. Algonquin College, Queensway Carleton Hospital and access to Highway 417 are all just a short drive away. Move right into this turn-key home...quick possession available! (id:35492)
Property Details
| MLS® Number | X11920555 |
| Property Type | Single Family |
| Community Name | 7603 - Sheahan Estates/Trend Village |
| Community Features | Pet Restrictions |
| Parking Space Total | 1 |
Building
| Bathroom Total | 2 |
| Bedrooms Above Ground | 2 |
| Bedrooms Below Ground | 1 |
| Bedrooms Total | 3 |
| Appliances | Water Heater, Dryer, Refrigerator, Stove, Washer |
| Basement Development | Finished |
| Basement Type | N/a (finished) |
| Exterior Finish | Vinyl Siding |
| Half Bath Total | 1 |
| Heating Fuel | Electric |
| Heating Type | Baseboard Heaters |
| Stories Total | 2 |
| Size Interior | 900 - 999 Ft2 |
| Type | Row / Townhouse |
Land
| Acreage | No |
Rooms
| Level | Type | Length | Width | Dimensions |
|---|---|---|---|---|
| Second Level | Bedroom | 4.1 m | 3.57 m | 4.1 m x 3.57 m |
| Second Level | Bedroom 2 | 4.4 m | 2.7 m | 4.4 m x 2.7 m |
| Second Level | Bathroom | 2.5 m | 1.6 m | 2.5 m x 1.6 m |
| Basement | Recreational, Games Room | 4.2 m | 3.5 m | 4.2 m x 3.5 m |
| Basement | Bedroom | 3.2 m | 2.6 m | 3.2 m x 2.6 m |
| Basement | Bathroom | 1.77 m | 1.27 m | 1.77 m x 1.27 m |
| Main Level | Living Room | 4.34 m | 3.94 m | 4.34 m x 3.94 m |
| Main Level | Kitchen | 2.6 m | 2.46 m | 2.6 m x 2.46 m |
| Main Level | Dining Room | 3.6 m | 2.8 m | 3.6 m x 2.8 m |
Contact Us
Contact us for more information
Jamie Ross
Salesperson
www.remaxmarquis.ca/
649 Second St E
Cornwall, Ontario K6H 1Z7
(613) 938-8100
(613) 938-3295






























