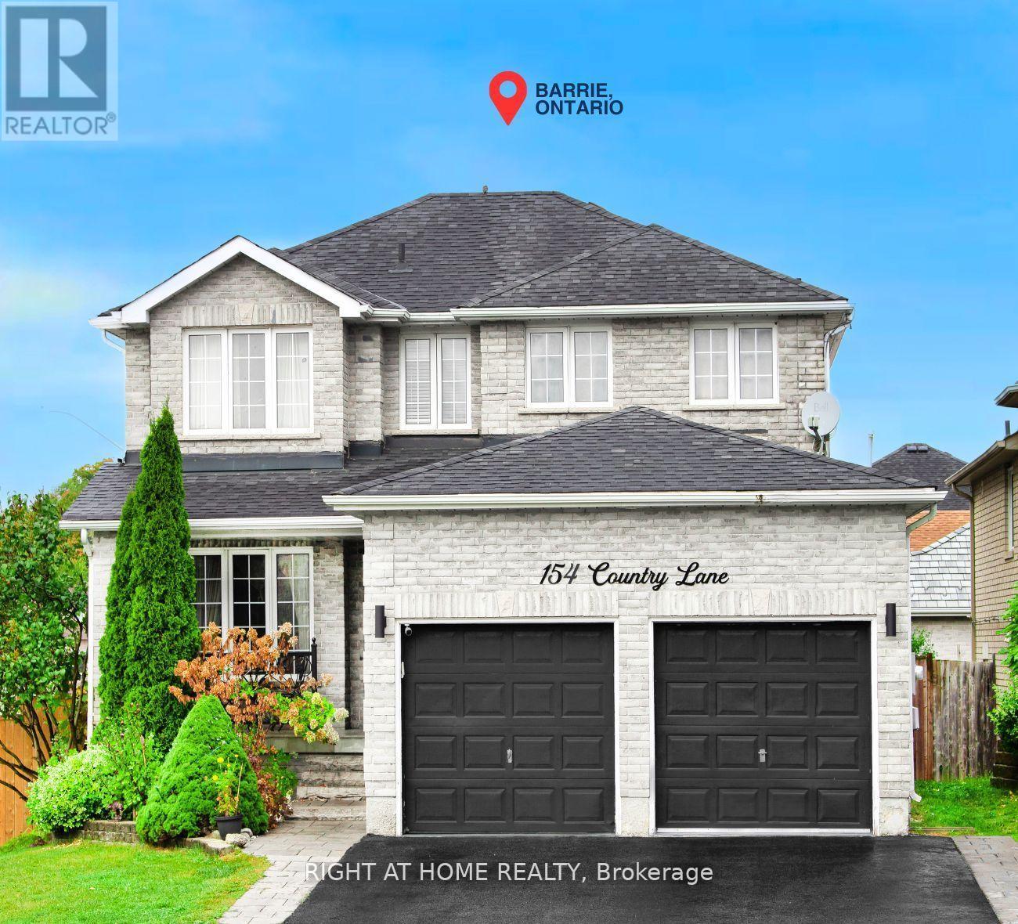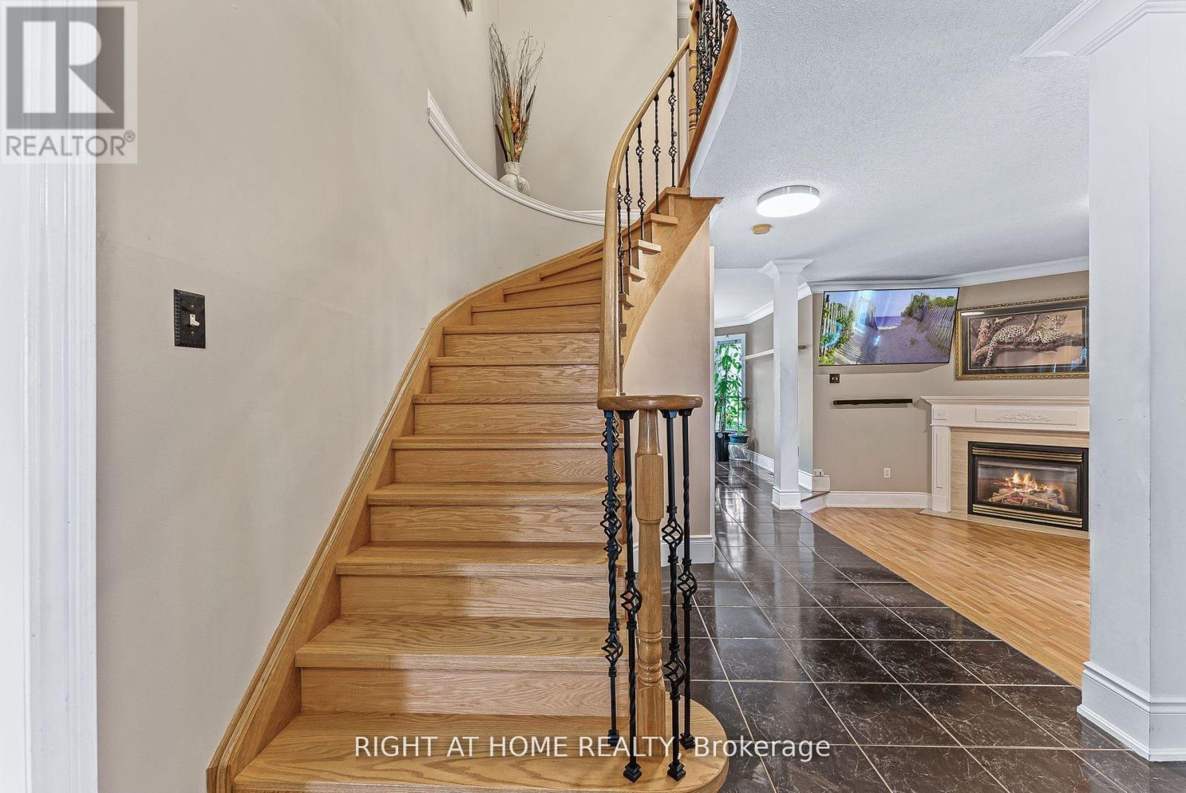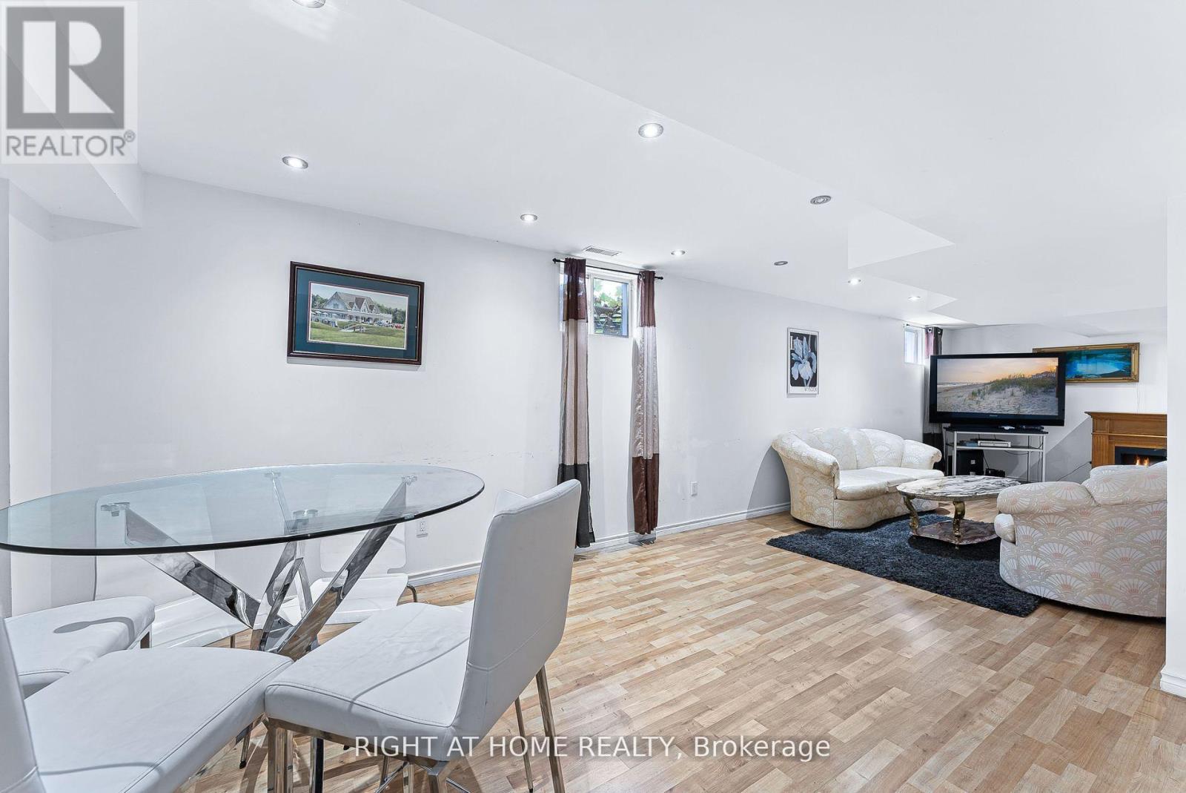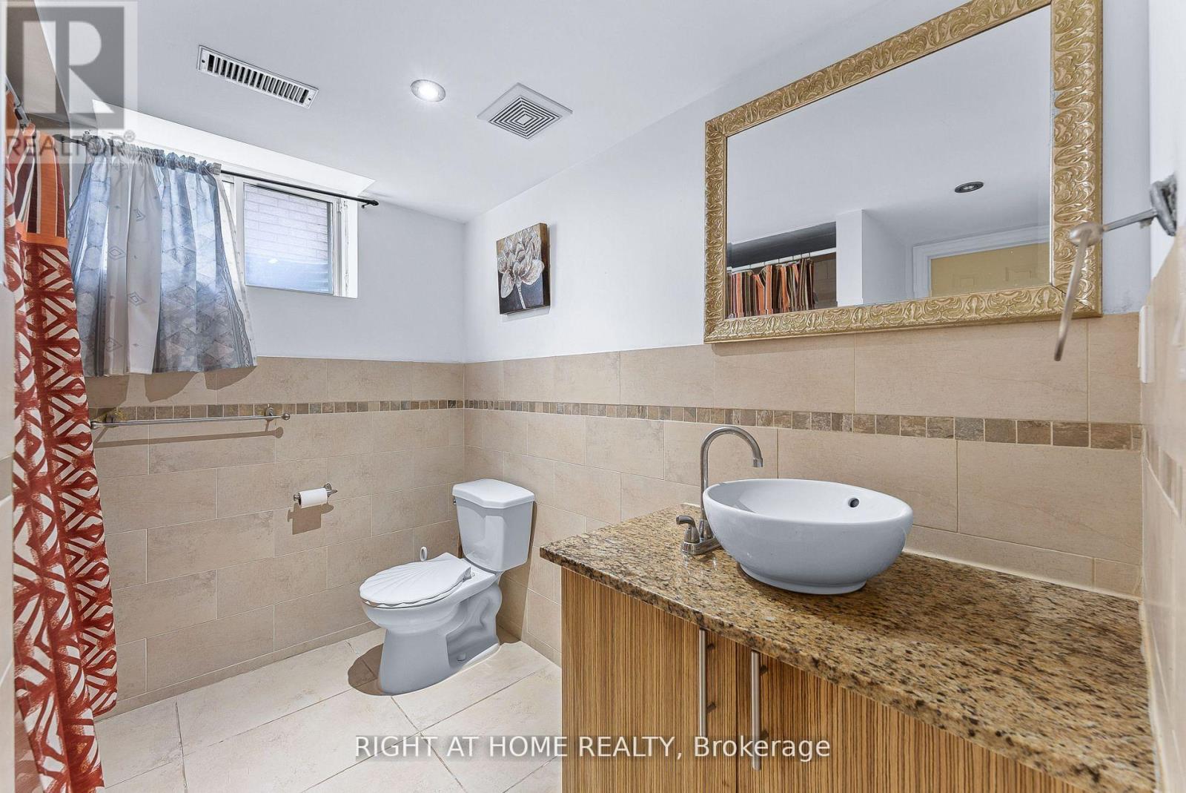154 Country Lane Barrie, Ontario L4N 0N1
$799,900
Welcome to this stunning detached house in South Barrie. This beautifully landscaped property sits on an oversized corner lot, with a roof and interlocking done 5 years ago, and a new backyard fence installed this year. Inside, you're greeted by a warm foyer leading to a functional living space. The kitchen, updated with quartz countertops this year, includes stainless steel appliances and a pantry. Upstairs, there are 4 bedrooms with new hardwood stairs installed this year. The primary bedroom has an en-suite featuring a double vanity, shower, and soaking tub.The basement, renovated 4 years ago, adds extra living space with a kitchenette, 4-piece bathroom, and an additional bedroom/office. The furnaces also upgraded 4 years ago.Located in a top-rated school district and close to all amenities, its less than 10 minutes from the Barrie GO Station. **** EXTRAS **** Fridge, Stove, Range Hood, Dishwasher, Washer, Dryer, All Existing ELFs, Furnace, A/C Unit, Second Fridge (in the basement) (id:35492)
Property Details
| MLS® Number | S11920479 |
| Property Type | Single Family |
| Community Name | Painswick South |
| Amenities Near By | Park |
| Features | Irregular Lot Size |
| Parking Space Total | 4 |
Building
| Bathroom Total | 4 |
| Bedrooms Above Ground | 4 |
| Bedrooms Below Ground | 1 |
| Bedrooms Total | 5 |
| Basement Development | Finished |
| Basement Type | N/a (finished) |
| Construction Style Attachment | Detached |
| Cooling Type | Central Air Conditioning |
| Exterior Finish | Brick |
| Fireplace Present | Yes |
| Flooring Type | Ceramic, Laminate, Carpeted |
| Foundation Type | Concrete |
| Half Bath Total | 1 |
| Heating Fuel | Natural Gas |
| Heating Type | Forced Air |
| Stories Total | 2 |
| Size Interior | 2,500 - 3,000 Ft2 |
| Type | House |
| Utility Water | Municipal Water |
Parking
| Attached Garage |
Land
| Acreage | No |
| Fence Type | Fenced Yard |
| Land Amenities | Park |
| Sewer | Sanitary Sewer |
| Size Depth | 111 Ft ,7 In |
| Size Frontage | 49 Ft ,2 In |
| Size Irregular | 49.2 X 111.6 Ft ; 49.22 X 111.57 X 32.82 X 23.21 X 95.16 |
| Size Total Text | 49.2 X 111.6 Ft ; 49.22 X 111.57 X 32.82 X 23.21 X 95.16 |
| Zoning Description | Residential |
Rooms
| Level | Type | Length | Width | Dimensions |
|---|---|---|---|---|
| Second Level | Primary Bedroom | 6.71 m | 3.66 m | 6.71 m x 3.66 m |
| Second Level | Bedroom | 3.05 m | 3.35 m | 3.05 m x 3.35 m |
| Second Level | Bedroom | 3.05 m | 3.37 m | 3.05 m x 3.37 m |
| Second Level | Bedroom | 3.07 m | 3.96 m | 3.07 m x 3.96 m |
| Main Level | Kitchen | 3.05 m | 3.05 m | 3.05 m x 3.05 m |
| Main Level | Eating Area | 3.66 m | 3.66 m | 3.66 m x 3.66 m |
| Main Level | Family Room | 3.05 m | 5.2 m | 3.05 m x 5.2 m |
| Main Level | Dining Room | 3.07 m | 2.76 m | 3.07 m x 2.76 m |
| Main Level | Living Room | 3.07 m | 4.27 m | 3.07 m x 4.27 m |
https://www.realtor.ca/real-estate/27795138/154-country-lane-barrie-painswick-south-painswick-south
Contact Us
Contact us for more information

Anastasia Yakovleva
Broker
krasnoteam.com/MLS-Search
16850 Yonge Street #6b
Newmarket, Ontario L3Y 0A3
(905) 953-0550

Anthony Krasno
Salesperson
(647) 575-2005
krasnoteam.com/
16850 Yonge Street #6b
Newmarket, Ontario L3Y 0A3
(905) 953-0550


































