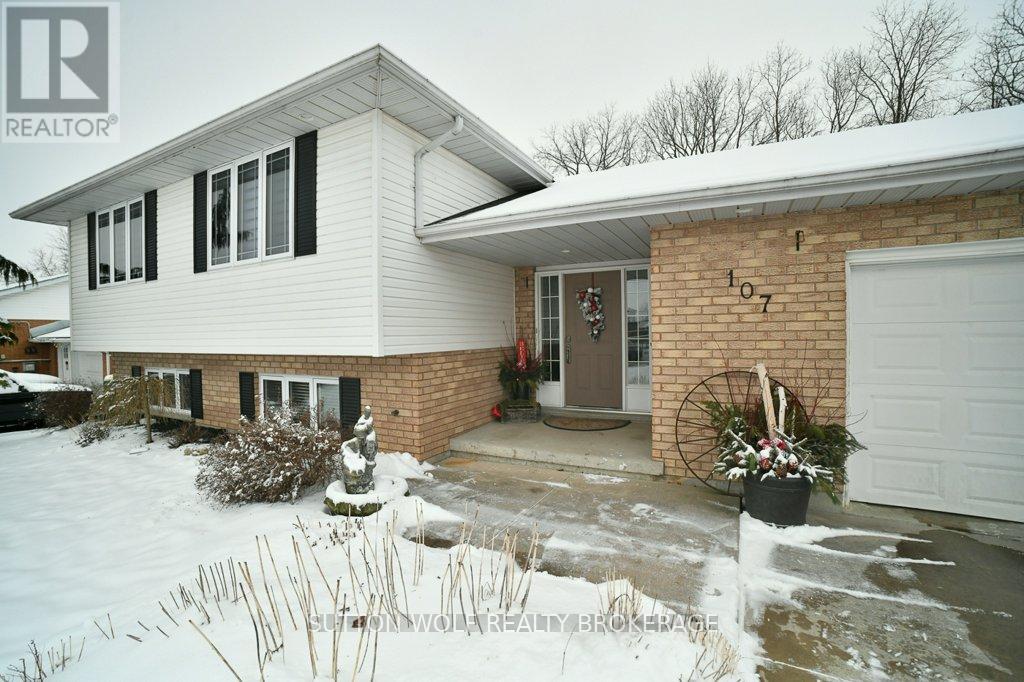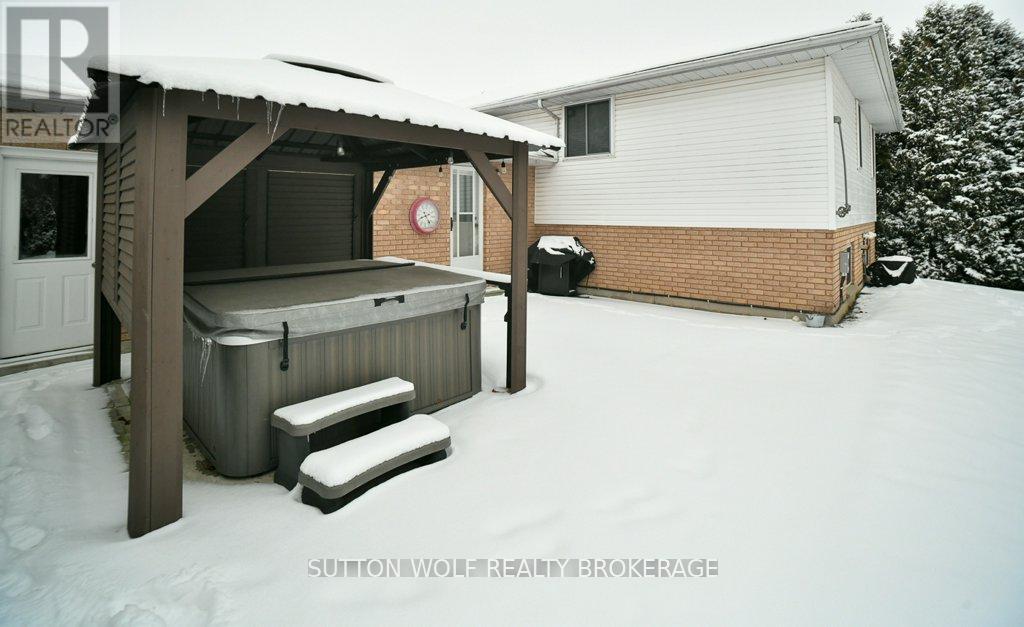107 Mckellar Street Southwest Middlesex, Ontario N0L 1M0
$619,900
Welcome to this spacious raised ranch home with a large foyer with front to rear access to the backyard. The private backyard overlooks a treed/wooded area, giving you peacefulness and serenity to enjoy the outdoor patio area and hot tub. Open concept kitchen with a breakfast bar for added seating opens up to the eat-in dining area adjacent to the living room. There are 2 good sized bedrooms on the main floor with lots of closet space. This home offers two full finished bathrooms, one on each level. The lower level is finished with a family room featuring a gas fireplace, an additional bedroom and laundry room. Updates include: roof (2017), windows (2018), AC (2024), gas fireplace (2022), hot tub and gazabo (2020). The concrete double driveway offers lots of parking space with the bonus of an oversized single car garage. Call today for your private viewing. (id:35492)
Property Details
| MLS® Number | X11920676 |
| Property Type | Single Family |
| Community Name | Glencoe |
| Amenities Near By | Schools |
| Community Features | School Bus |
| Equipment Type | Water Heater - Gas |
| Features | Flat Site |
| Parking Space Total | 5 |
| Rental Equipment Type | Water Heater - Gas |
| Structure | Patio(s), Shed |
Building
| Bathroom Total | 2 |
| Bedrooms Above Ground | 2 |
| Bedrooms Below Ground | 1 |
| Bedrooms Total | 3 |
| Amenities | Fireplace(s) |
| Appliances | Dishwasher, Dryer, Refrigerator, Stove, Washer |
| Architectural Style | Raised Bungalow |
| Basement Development | Finished |
| Basement Type | Full (finished) |
| Construction Style Attachment | Detached |
| Cooling Type | Central Air Conditioning, Air Exchanger |
| Exterior Finish | Brick, Vinyl Siding |
| Fireplace Present | Yes |
| Fireplace Total | 1 |
| Foundation Type | Concrete |
| Heating Fuel | Natural Gas |
| Heating Type | Forced Air |
| Stories Total | 1 |
| Size Interior | 1,100 - 1,500 Ft2 |
| Type | House |
| Utility Water | Municipal Water |
Parking
| Attached Garage |
Land
| Acreage | No |
| Land Amenities | Schools |
| Sewer | Sanitary Sewer |
| Size Depth | 132 Ft ,4 In |
| Size Frontage | 68 Ft ,2 In |
| Size Irregular | 68.2 X 132.4 Ft |
| Size Total Text | 68.2 X 132.4 Ft |
| Zoning Description | R1 |
Rooms
| Level | Type | Length | Width | Dimensions |
|---|---|---|---|---|
| Lower Level | Utility Room | 3.57 m | 3.28 m | 3.57 m x 3.28 m |
| Lower Level | Bedroom | 3.52 m | 3.97 m | 3.52 m x 3.97 m |
| Lower Level | Laundry Room | 1.95 m | 3.28 m | 1.95 m x 3.28 m |
| Lower Level | Office | 2.96 m | 2.38 m | 2.96 m x 2.38 m |
| Lower Level | Family Room | 5.62 m | 7.34 m | 5.62 m x 7.34 m |
| Main Level | Bedroom | 3.47 m | 3.1 m | 3.47 m x 3.1 m |
| Main Level | Dining Room | 3.15 m | 3.39 m | 3.15 m x 3.39 m |
| Main Level | Foyer | 4.96 m | 2.84 m | 4.96 m x 2.84 m |
| Main Level | Kitchen | 3.71 m | 3.39 m | 3.71 m x 3.39 m |
| Main Level | Living Room | 4.15 m | 4.15 m | 4.15 m x 4.15 m |
| Main Level | Primary Bedroom | 4.26 m | 5.66 m | 4.26 m x 5.66 m |
https://www.realtor.ca/real-estate/27795507/107-mckellar-street-southwest-middlesex-glencoe-glencoe
Contact Us
Contact us for more information

Anne Wolf
Salesperson
(519) 246-1600

Julie Wolf
Broker of Record
(519) 246-1600




































