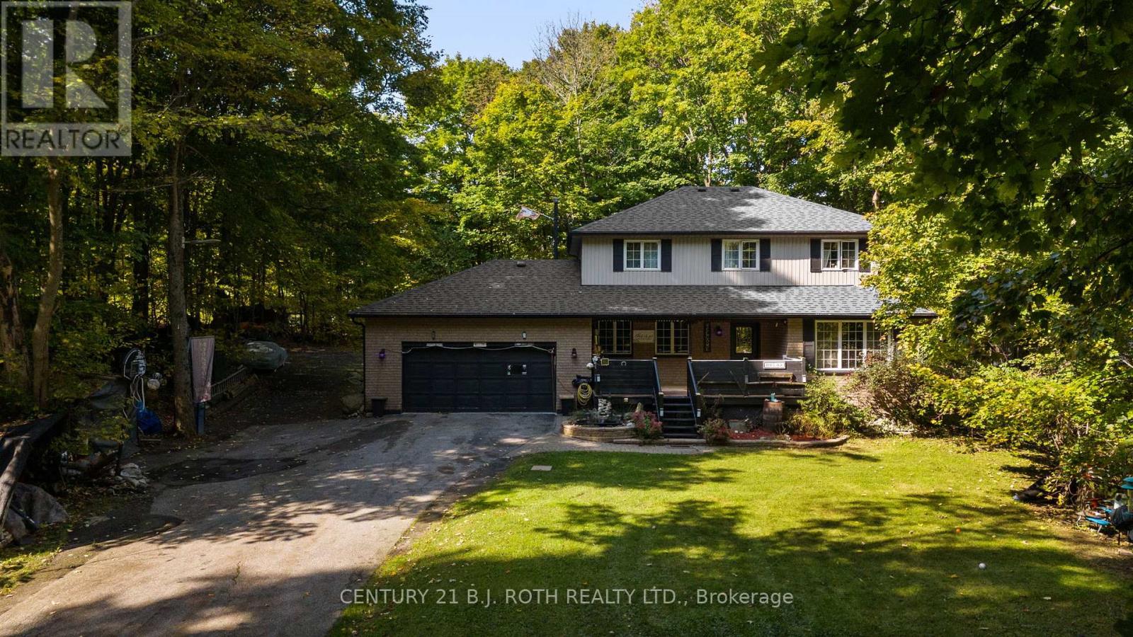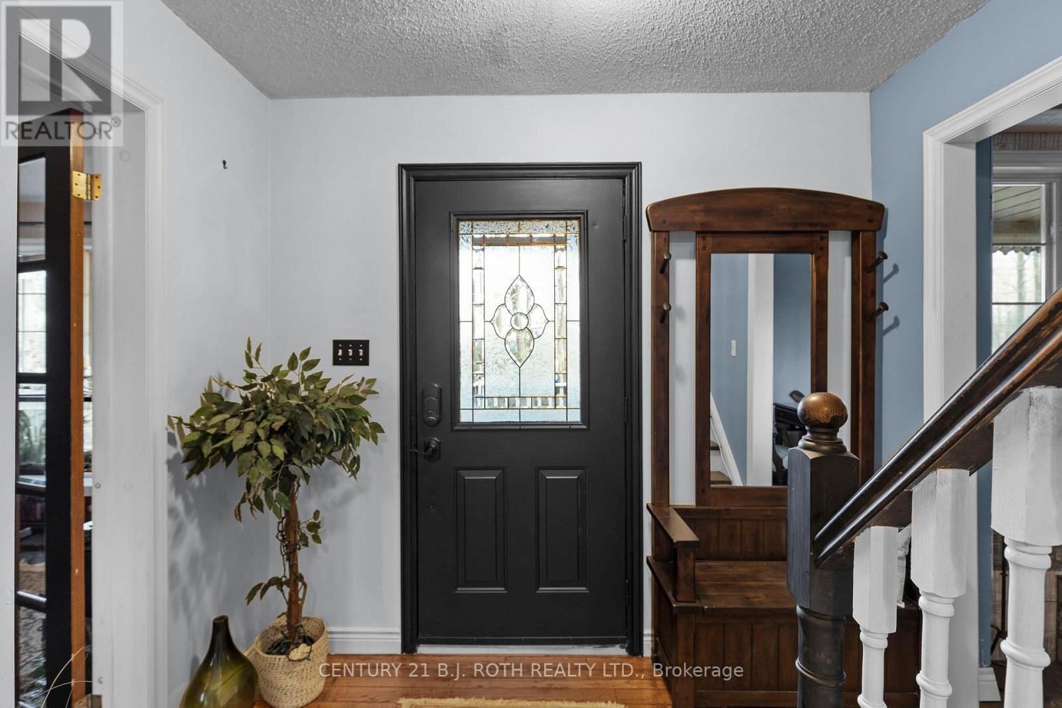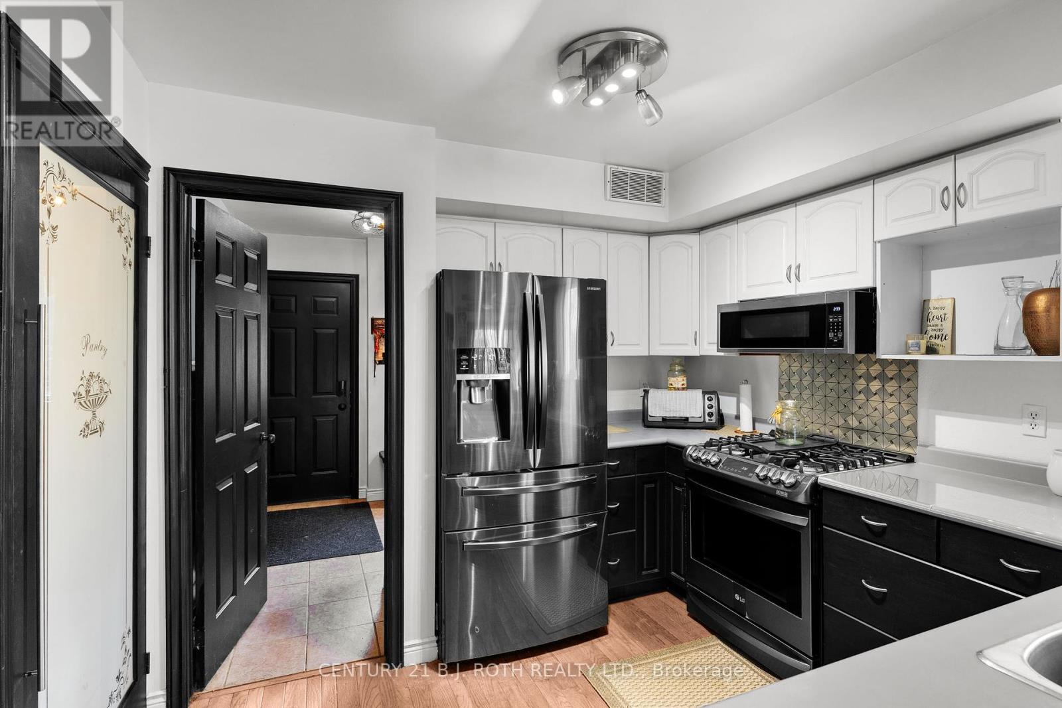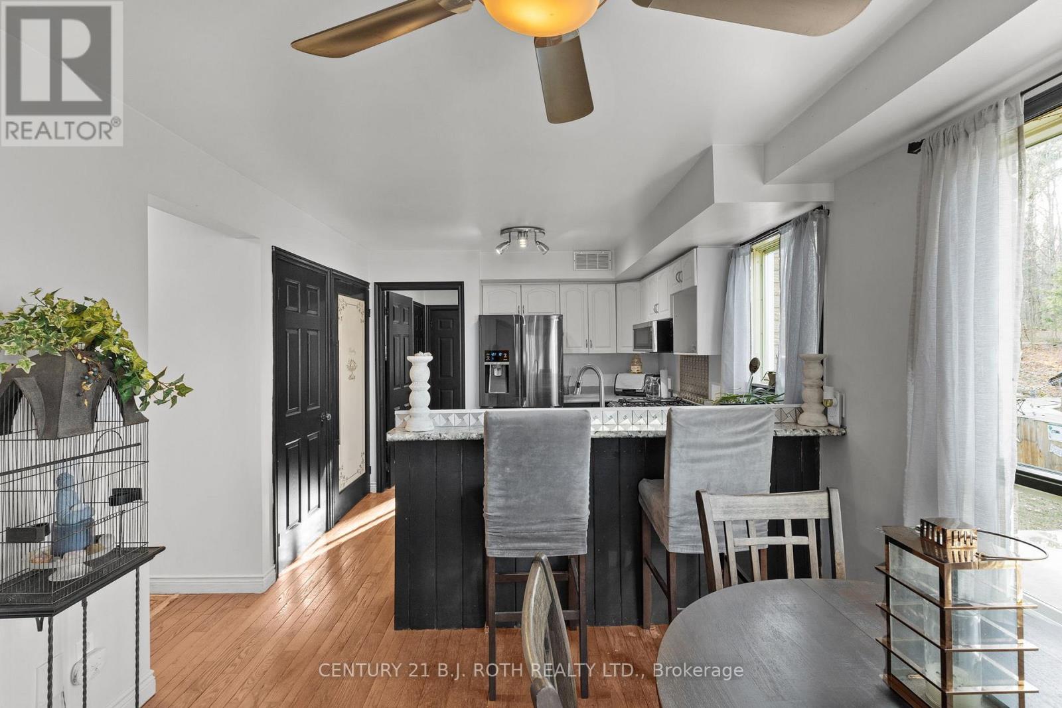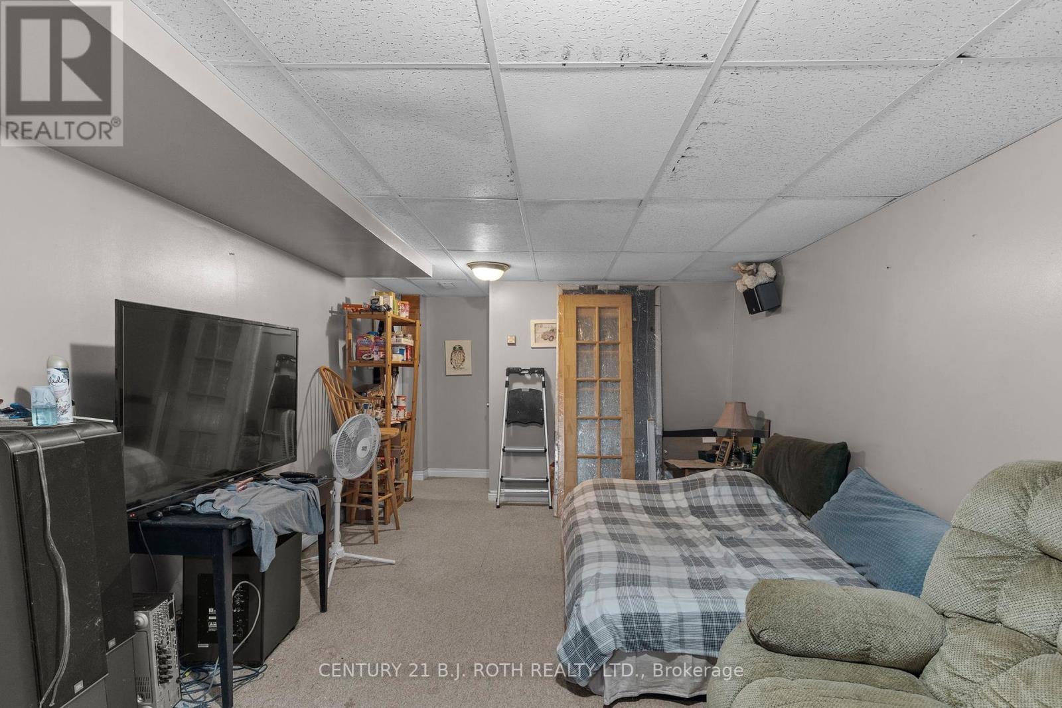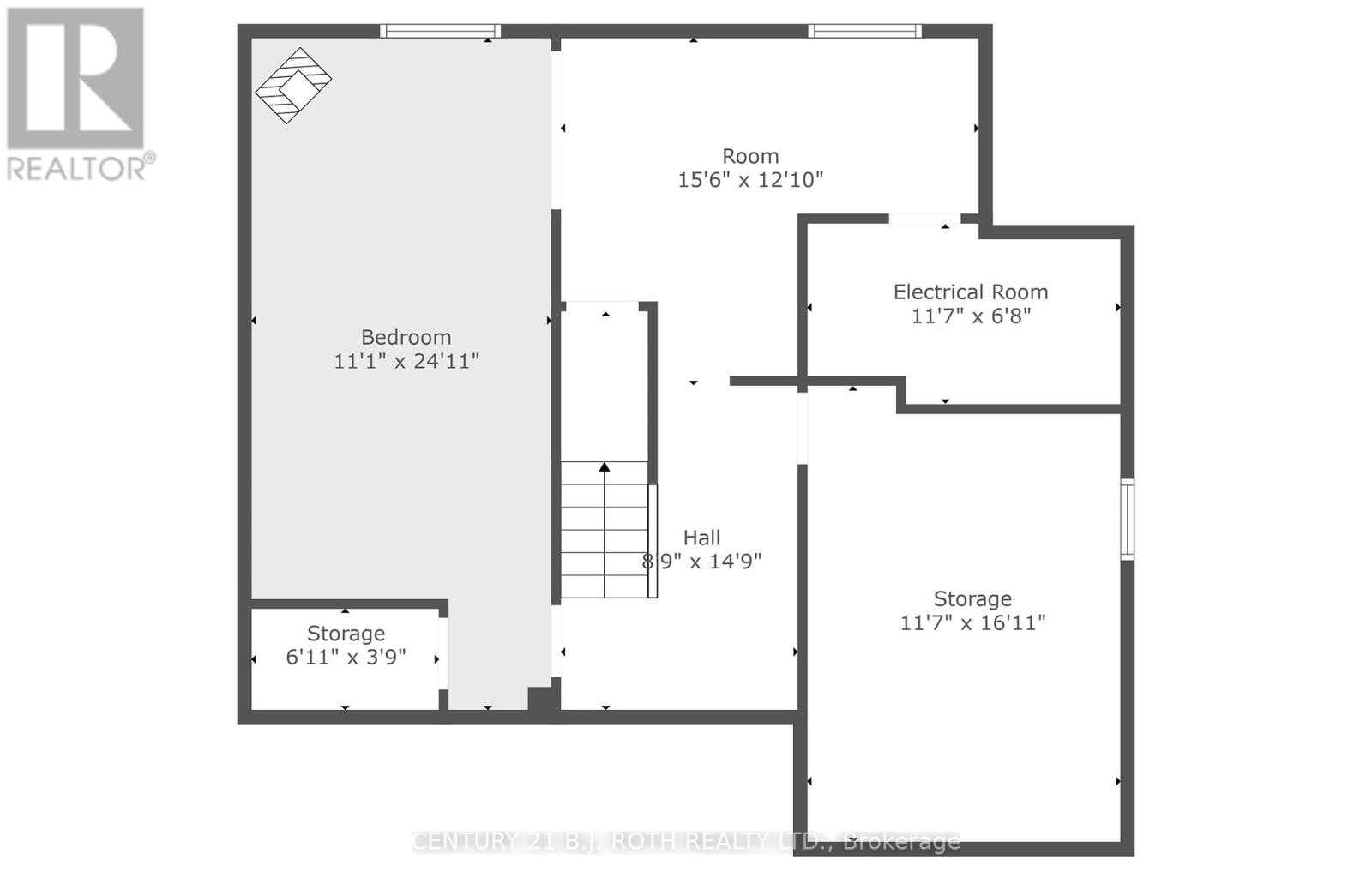53 Slalom Drive Oro-Medonte, Ontario L0K 1N0
$910,000
Welcome to 53 Slalom Rd in the serene community of Moonstone! This stunning property spans just under an acre, offering a uniquely pie-shaped lot that provides privacy and picturesque surroundings. The long, inviting driveway leads you to a spacious, level yard cleared and ready for family gatherings, garden projects, or outdoor relaxation, with mature trees creating complete privacy around the home. Step inside to discover a thoughtfully designed main floor. At the front, an inviting office or formal family room with a cozy gas fireplace sets a warm tone, while a generously sized living room offers a perfect space for entertaining or unwinding. The back of the home features an open kitchen and dining area, a convenient powder room, and a mudroom with main-floor laundry. This area leads directly to the oversized two-car garage, which includes ample storage space for all your needs. Upstairs, you'll find three spacious bedrooms and two full bathrooms. The primary bedroom is a true retreat, complete with a private walkout deck where you can enjoy peaceful morning coffee or stargazing at night. The finished basement extends your living space, with an additional bedroom featuring a second gas fireplace, ample storage, and a workshop equipped with 220-volt power perfect for hobbyists or DIY enthusiasts. This family-friendly location offers tranquility without sacrificing convenience. A quick 10-minute drive takes you to Coldwater Village, with its full range of amenities including grocery stores, a hardware store, local shopping, and a recreation centre. Plus, you're under 30 minutes from both Orillia and Barrie, making it ideal for commuters or those seeking a balance between quiet living and city access. If you're looking for a private, spacious home with easy access to urban conveniences, 53 Slalom Rd could be your perfect fit! (id:35492)
Property Details
| MLS® Number | S11920655 |
| Property Type | Single Family |
| Community Name | Moonstone |
| Amenities Near By | Schools, Ski Area |
| Parking Space Total | 2 |
Building
| Bathroom Total | 3 |
| Bedrooms Above Ground | 3 |
| Bedrooms Below Ground | 1 |
| Bedrooms Total | 4 |
| Appliances | Hot Tub, Dishwasher, Dryer, Microwave, Refrigerator, Stove, Washer |
| Basement Development | Finished |
| Basement Type | N/a (finished) |
| Construction Style Attachment | Detached |
| Exterior Finish | Vinyl Siding, Brick |
| Fireplace Present | Yes |
| Fireplace Total | 1 |
| Half Bath Total | 1 |
| Heating Fuel | Oil |
| Heating Type | Forced Air |
| Stories Total | 2 |
| Size Interior | 2,500 - 3,000 Ft2 |
| Type | House |
| Utility Water | Municipal Water |
Parking
| Attached Garage |
Land
| Acreage | No |
| Land Amenities | Schools, Ski Area |
| Sewer | Septic System |
| Size Depth | 257 Ft ,1 In |
| Size Frontage | 96 Ft ,3 In |
| Size Irregular | 96.3 X 257.1 Ft |
| Size Total Text | 96.3 X 257.1 Ft|1/2 - 1.99 Acres |
Rooms
| Level | Type | Length | Width | Dimensions |
|---|---|---|---|---|
| Second Level | Primary Bedroom | 4.29 m | 5.31 m | 4.29 m x 5.31 m |
| Second Level | Bedroom | 3.73 m | 3.35 m | 3.73 m x 3.35 m |
| Second Level | Bedroom | 3.73 m | 3.33 m | 3.73 m x 3.33 m |
| Basement | Other | 3.53 m | 5.16 m | 3.53 m x 5.16 m |
| Basement | Bedroom | 3.38 m | 7.59 m | 3.38 m x 7.59 m |
| Basement | Recreational, Games Room | 4.72 m | 3.91 m | 4.72 m x 3.91 m |
| Main Level | Foyer | 2.67 m | 4.44 m | 2.67 m x 4.44 m |
| Main Level | Living Room | 3.53 m | 6.81 m | 3.53 m x 6.81 m |
| Main Level | Family Room | 3.73 m | 3.63 m | 3.73 m x 3.63 m |
| Main Level | Dining Room | 2.77 m | 3.15 m | 2.77 m x 3.15 m |
| Main Level | Kitchen | 3.63 m | 3.15 m | 3.63 m x 3.15 m |
https://www.realtor.ca/real-estate/27795631/53-slalom-drive-oro-medonte-moonstone-moonstone
Contact Us
Contact us for more information
Alex Elieff
Salesperson
(705) 970-1668
355 Bayfield Street, Unit 5, 106299 & 100088
Barrie, Ontario L4M 3C3
(705) 721-9111
(705) 721-9182
bjrothrealty.c21.ca/
Alex Byrne
Salesperson
355 Bayfield Street, Unit 5, 106299 & 100088
Barrie, Ontario L4M 3C3
(705) 721-9111
(705) 721-9182
bjrothrealty.c21.ca/

