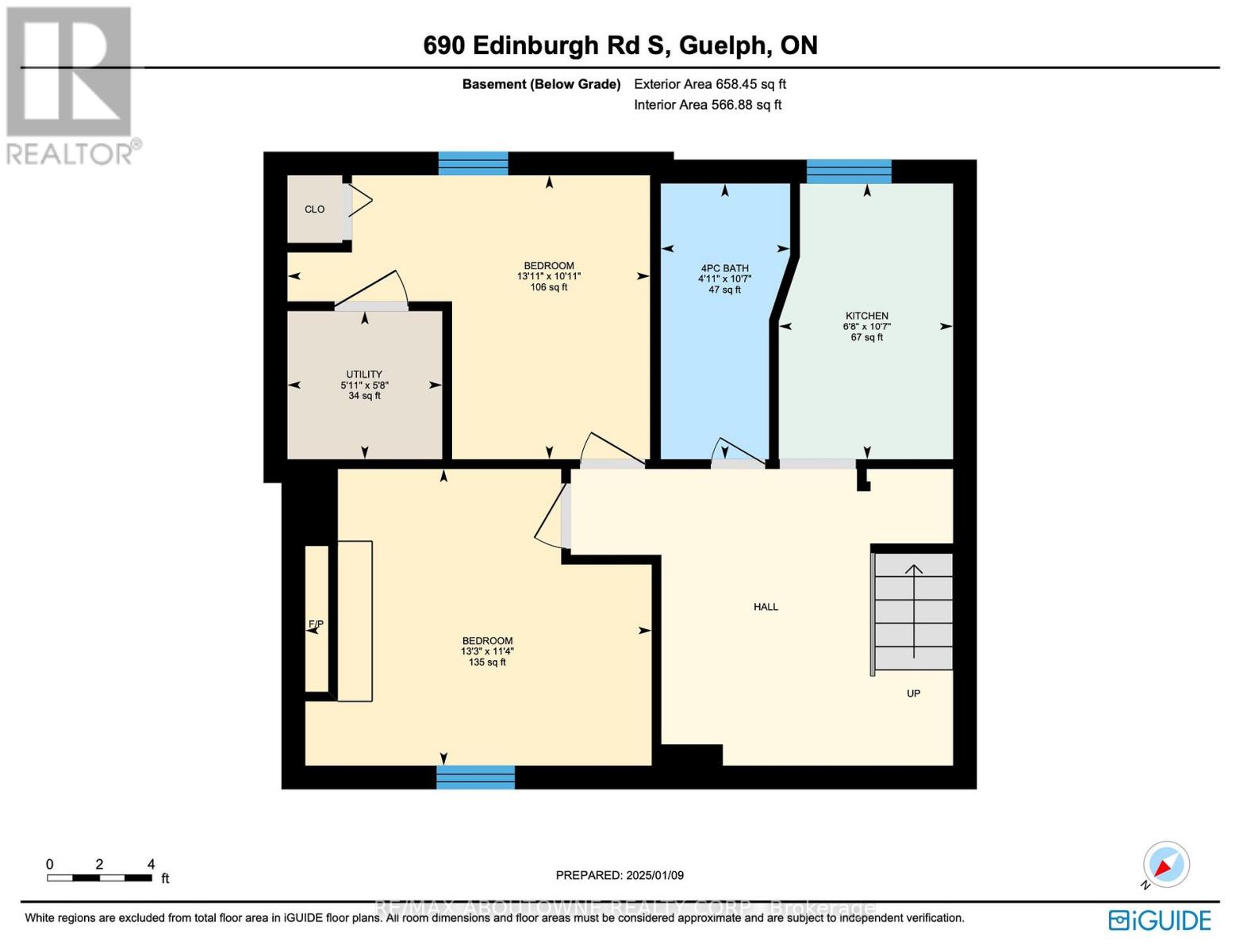690 Edinburgh Road S Guelph, Ontario N1G 4H8
$1,059,000
Welcome to 690 Edinburgh Road S, a turn-key legal duplex with a two-bedroom basement apartment, situated on a spacious 53 x 106 ft lot. This property is perfect for investors or multi-generational living, with the added benefit of future potential for an accessory building in the backyard. The main unit offers a bright and functional layout, featuring one bedroom, a cozy living room, and a well-equipped kitchen on the main floor. Upstairs, the second floor boasts an enlarged primary bedroom, three additional good-sized bedrooms, and a 5-piece bathroom, providing ample space for comfortable living. The 2-bedroom basement apartment, complete with its own private entrance, offers flexibility for generating rental income. Additional highlights include parking for up to 5 vehicles and a prime location close to shopping, public transportation, and local amenities. Whether you plan to live in one unit and rent out the other or take advantage of the property's strong cash flow potential, 690 Edinburgh Road S is an exceptional opportunity you wont want to miss. Schedule your showing today! (id:35492)
Property Details
| MLS® Number | X11920670 |
| Property Type | Single Family |
| Community Name | Hanlon Creek |
| Features | Carpet Free |
| Parking Space Total | 5 |
Building
| Bathroom Total | 3 |
| Bedrooms Above Ground | 7 |
| Bedrooms Total | 7 |
| Appliances | Water Heater, Dishwasher, Dryer, Refrigerator, Stove, Washer |
| Basement Features | Apartment In Basement, Separate Entrance |
| Basement Type | N/a |
| Construction Style Attachment | Detached |
| Cooling Type | Central Air Conditioning |
| Exterior Finish | Brick Facing, Vinyl Siding |
| Foundation Type | Poured Concrete |
| Half Bath Total | 1 |
| Heating Fuel | Natural Gas |
| Heating Type | Forced Air |
| Stories Total | 2 |
| Type | House |
| Utility Water | Municipal Water |
Parking
| Attached Garage |
Land
| Acreage | No |
| Sewer | Sanitary Sewer |
| Size Depth | 106 Ft ,1 In |
| Size Frontage | 53 Ft ,7 In |
| Size Irregular | 53.6 X 106.13 Ft |
| Size Total Text | 53.6 X 106.13 Ft |
Rooms
| Level | Type | Length | Width | Dimensions |
|---|---|---|---|---|
| Second Level | Bedroom | 3.07 m | 2.87 m | 3.07 m x 2.87 m |
| Second Level | Bedroom | 4.27 m | 2.86 m | 4.27 m x 2.86 m |
| Second Level | Bedroom | 3.85 m | 3.45 m | 3.85 m x 3.45 m |
| Second Level | Primary Bedroom | 3.54 m | 6.52 m | 3.54 m x 6.52 m |
| Basement | Kitchen | 2.04 m | 3.23 m | 2.04 m x 3.23 m |
| Basement | Bedroom | 4.05 m | 3.47 m | 4.05 m x 3.47 m |
| Basement | Bedroom | 4.24 m | 3.32 m | 4.24 m x 3.32 m |
| Main Level | Bedroom | 3 m | 3.51 m | 3 m x 3.51 m |
| Main Level | Dining Room | 2.33 m | 3.49 m | 2.33 m x 3.49 m |
| Main Level | Kitchen | 2.55 m | 3.49 m | 2.55 m x 3.49 m |
| Main Level | Living Room | 4.34 m | 3.49 m | 4.34 m x 3.49 m |
https://www.realtor.ca/real-estate/27795669/690-edinburgh-road-s-guelph-hanlon-creek-hanlon-creek
Contact Us
Contact us for more information
Esther Huang
Broker
1235 North Service Rd W #100d
Oakville, Ontario L6M 3G5
(905) 338-9000



























