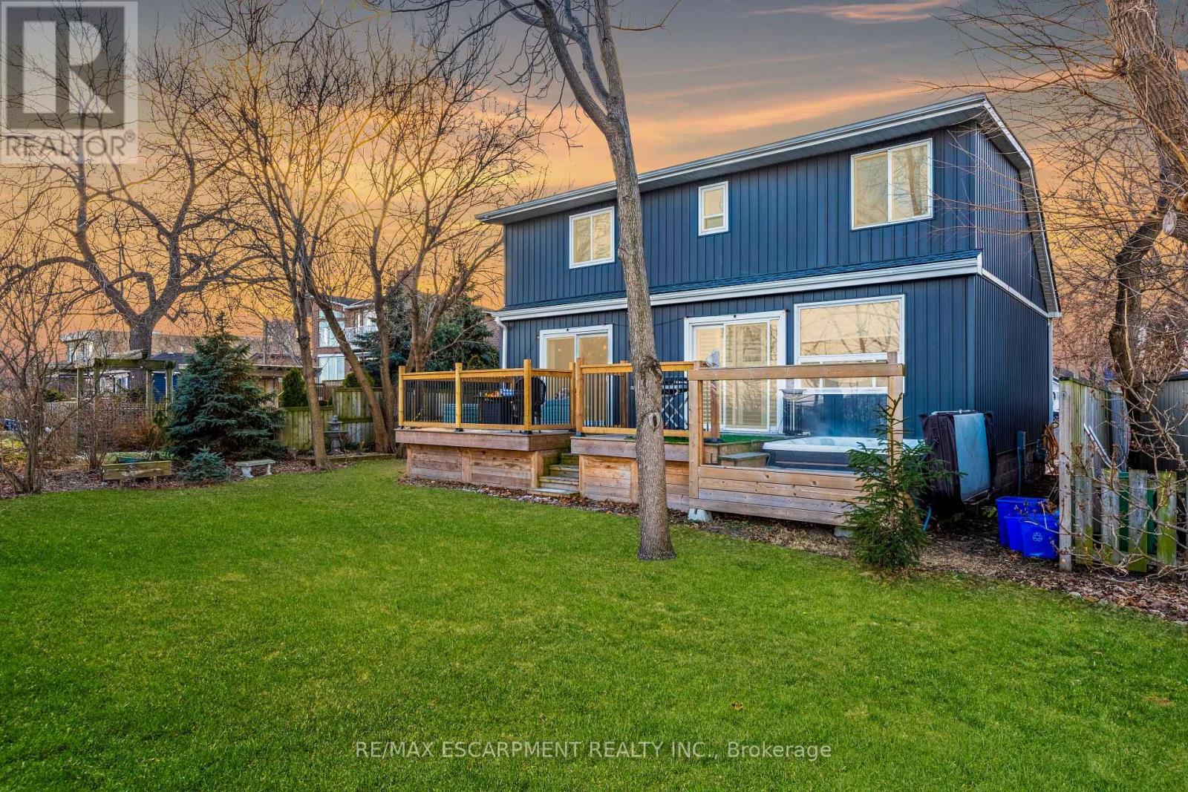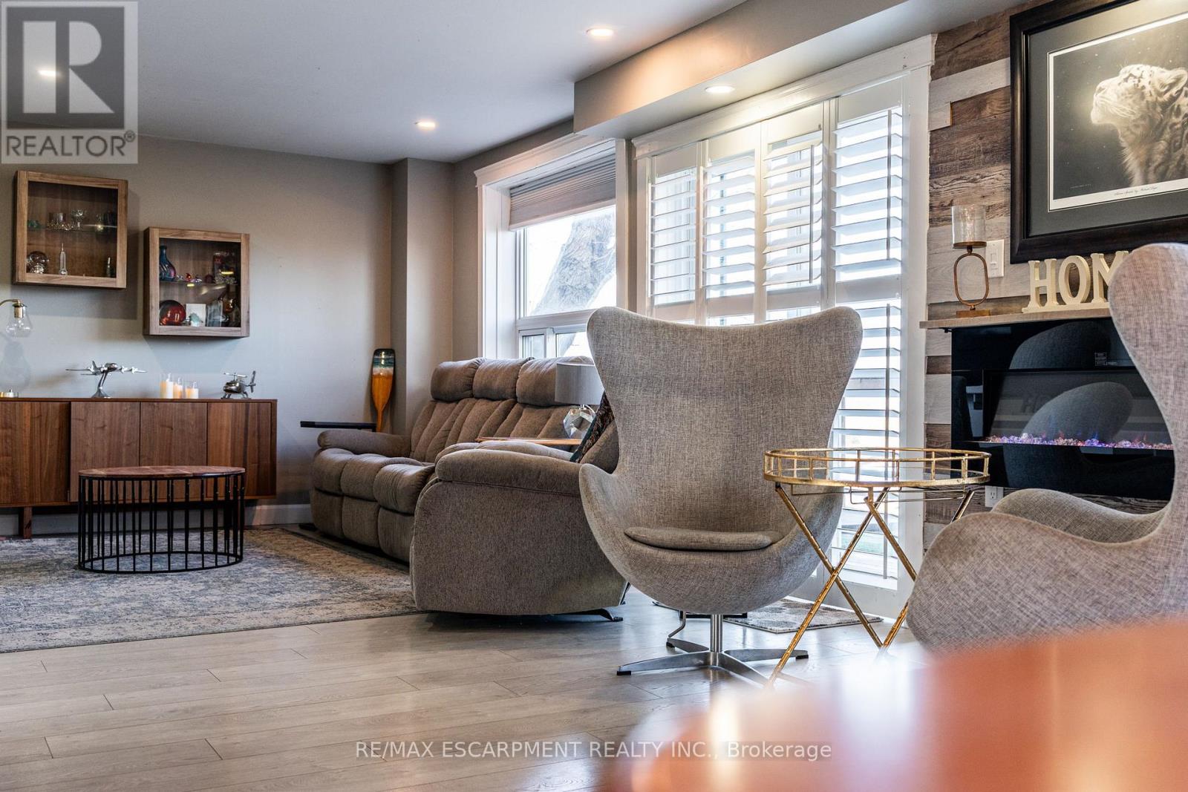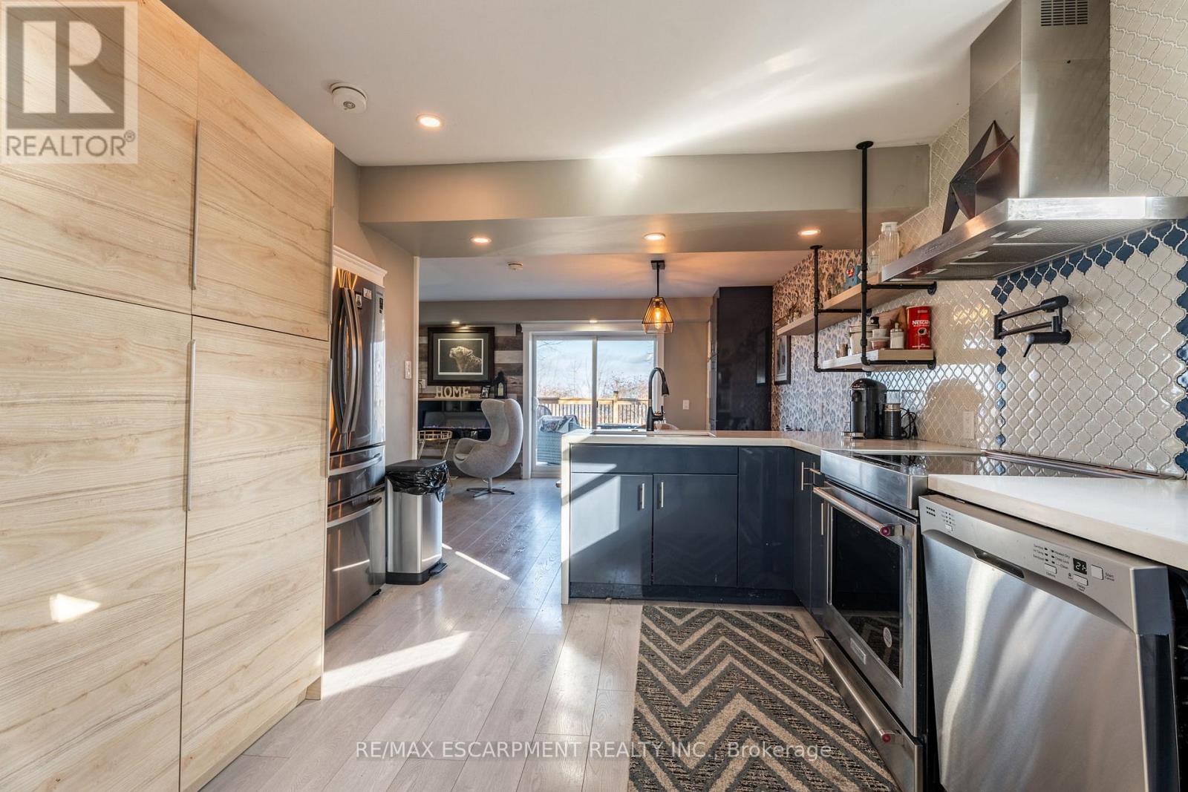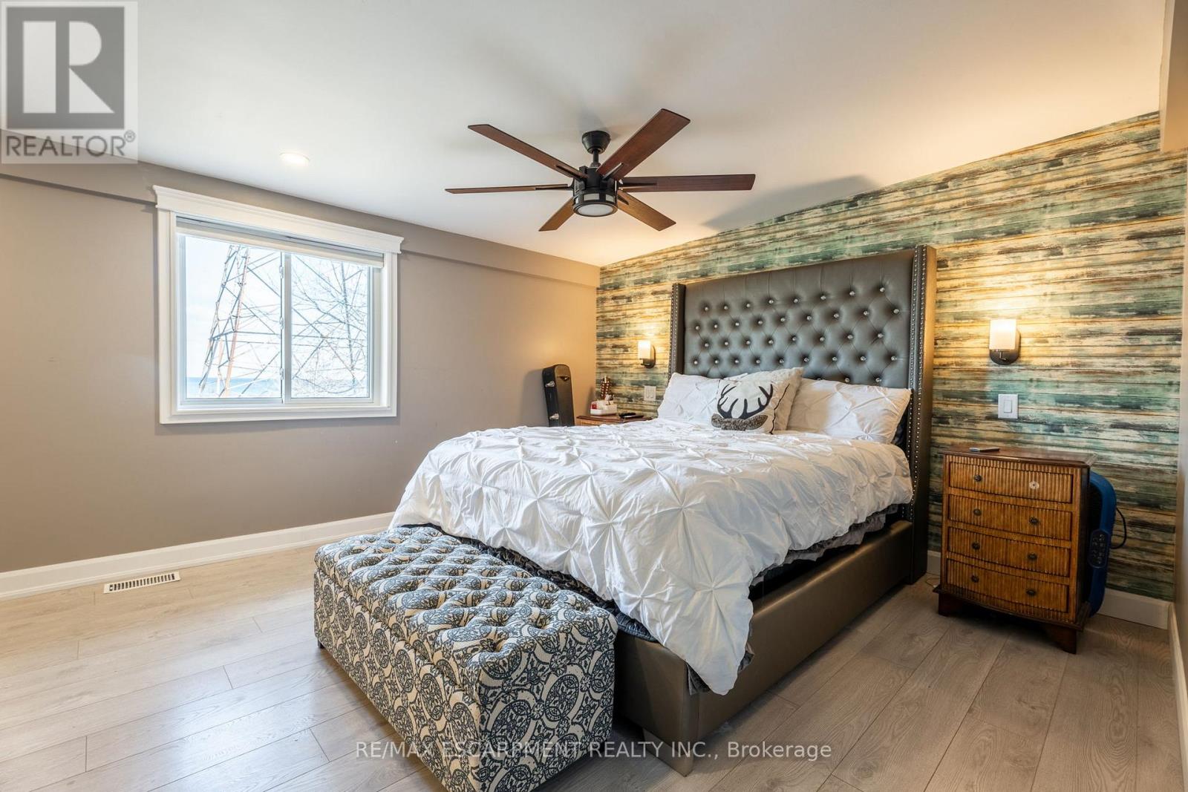735 Beach Boulevard Hamilton, Ontario L8H 6Y5
$1,269,000
Welcome to 735 Beach Boulevard, a stunning lakefront property in Hamilton, Ontario, where the tranquil beauty of Lake Ontario meets contemporary living. This charming one-and-a-half-story home offers not only breathtaking, unobstructed views of the water but also direct access to the scenic Waterfront Trail, making it the ideal retreat for nature lovers and active lifestyles alike. The home boasts two spacious bedrooms and a versatile den, perfect for a home office or guest space. The primary bedroom is a true sanctuary, complete with an ensuite bathroom and a generously sized walk-in closet. The convenience of second-floor laundry adds a thoughtful touch, ensuring everyday tasks are as seamless as they are efficient. At the heart of the home lies an updated kitchen that's both stylish and functional. Featuring waterfall countertops and an abundance of storage, this space is perfect for cooking, entertaining, or simply enjoying a quiet morning coffee while taking in the lakefront view. The open design flows effortlessly into the rest of the living spaces, creating a warm and inviting atmosphere throughout. Step outside to a backyard oasis designed for relaxation and entertainment. The saltwater hot tub offers a spa-like experience, while the expansive lot provides ample space for outdoor activities. With its size and potential, the property offers the exciting opportunity to add a future additional dwelling unit, making it an excellent investment for growing families or those seeking rental income. From the tranquil lakefront setting to the modern conveniences and future potential, 735 Beach Boulevard is more than just a home its a lifestyle. Whether you're strolling along the Waterfront Trail, unwinding in your private backyard, or enjoying the serene views from your living room, every aspect of this property invites you to embrace the best of lakefront living. (id:35492)
Property Details
| MLS® Number | X11920849 |
| Property Type | Single Family |
| Community Name | Hamilton Beach |
| Amenities Near By | Beach |
| Equipment Type | Water Heater |
| Parking Space Total | 5 |
| Rental Equipment Type | Water Heater |
| Structure | Deck, Shed |
| View Type | Direct Water View |
| Water Front Type | Waterfront |
Building
| Bathroom Total | 6 |
| Bedrooms Above Ground | 2 |
| Bedrooms Below Ground | 1 |
| Bedrooms Total | 3 |
| Amenities | Fireplace(s) |
| Appliances | Hot Tub, Dishwasher, Dryer, Microwave, Oven, Range, Refrigerator, Stove, Washer, Window Coverings |
| Basement Development | Partially Finished |
| Basement Type | Full (partially Finished) |
| Construction Style Attachment | Detached |
| Cooling Type | Central Air Conditioning |
| Exterior Finish | Aluminum Siding |
| Fireplace Present | Yes |
| Fireplace Total | 1 |
| Foundation Type | Block |
| Half Bath Total | 2 |
| Heating Fuel | Natural Gas |
| Heating Type | Forced Air |
| Stories Total | 2 |
| Size Interior | 700 - 1,100 Ft2 |
| Type | House |
| Utility Water | Municipal Water |
Land
| Access Type | Year-round Access |
| Acreage | No |
| Land Amenities | Beach |
| Sewer | Sanitary Sewer |
| Size Depth | 177 Ft ,9 In |
| Size Frontage | 49 Ft ,4 In |
| Size Irregular | 49.4 X 177.8 Ft |
| Size Total Text | 49.4 X 177.8 Ft|under 1/2 Acre |
Rooms
| Level | Type | Length | Width | Dimensions |
|---|---|---|---|---|
| Second Level | Bedroom | 3.58 m | 4.7 m | 3.58 m x 4.7 m |
| Second Level | Bathroom | 2.63 m | 2.59 m | 2.63 m x 2.59 m |
| Second Level | Other | 2.03 m | 3.61 m | 2.03 m x 3.61 m |
| Basement | Utility Room | 3.56 m | 9.27 m | 3.56 m x 9.27 m |
| Basement | Bedroom | 3.43 m | 3.38 m | 3.43 m x 3.38 m |
| Basement | Bathroom | 2.44 m | 1.57 m | 2.44 m x 1.57 m |
| Basement | Bedroom | 2.44 m | 4.14 m | 2.44 m x 4.14 m |
| Main Level | Bathroom | 2.36 m | 1.68 m | 2.36 m x 1.68 m |
| Main Level | Dining Room | 3.63 m | 3.71 m | 3.63 m x 3.71 m |
| Main Level | Family Room | 3.58 m | 5.89 m | 3.58 m x 5.89 m |
| Main Level | Kitchen | 3.76 m | 3.61 m | 3.76 m x 3.61 m |
| Main Level | Bedroom | 2.67 m | 3.35 m | 2.67 m x 3.35 m |
Contact Us
Contact us for more information

Tobias Richard Smulders
Broker
www.teamsmulders.com/
www.facebook.com/tobias.smulders
860 Queenston Rd #4b
Hamilton, Ontario L8G 4A8
(905) 545-1188
(905) 664-2300










































