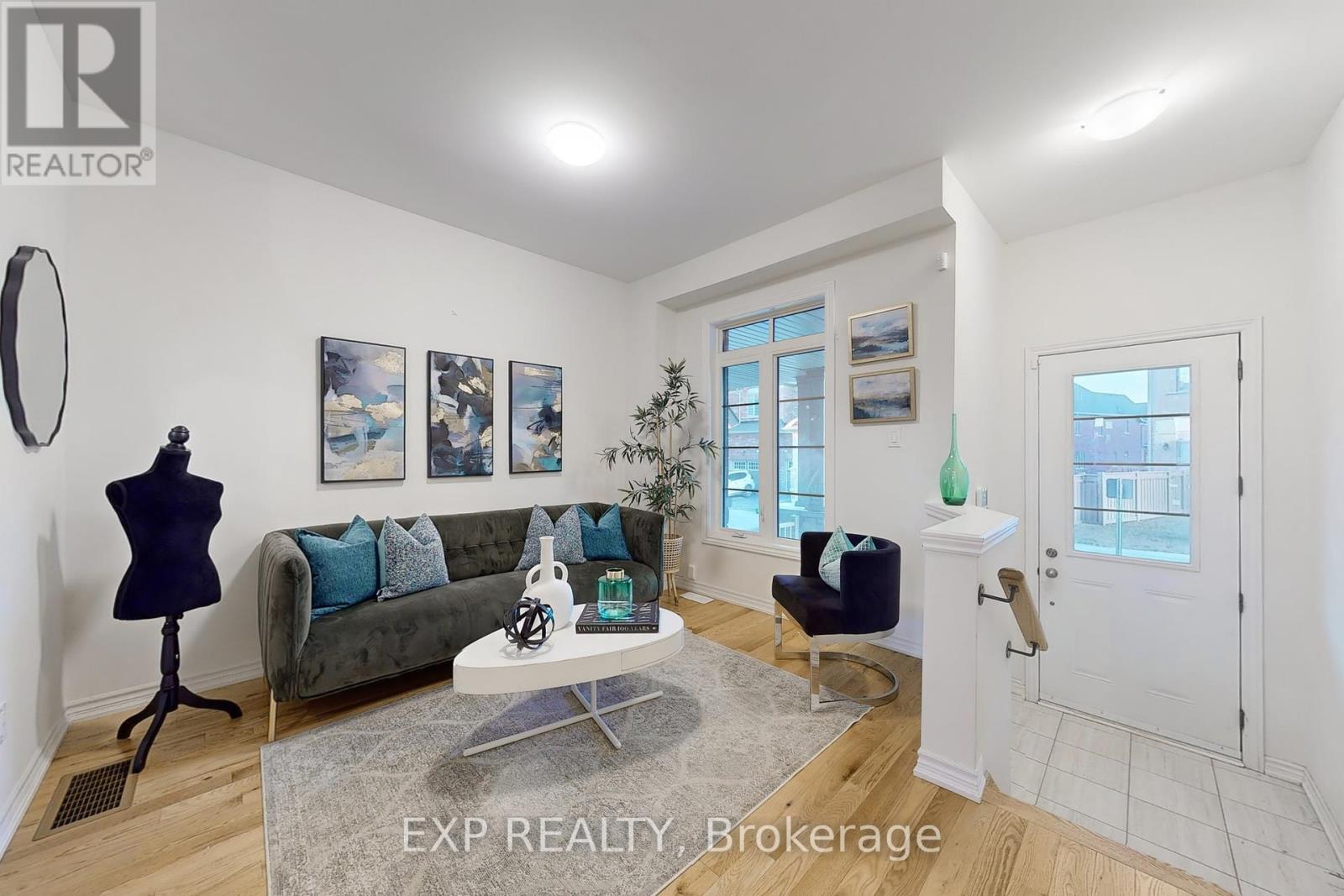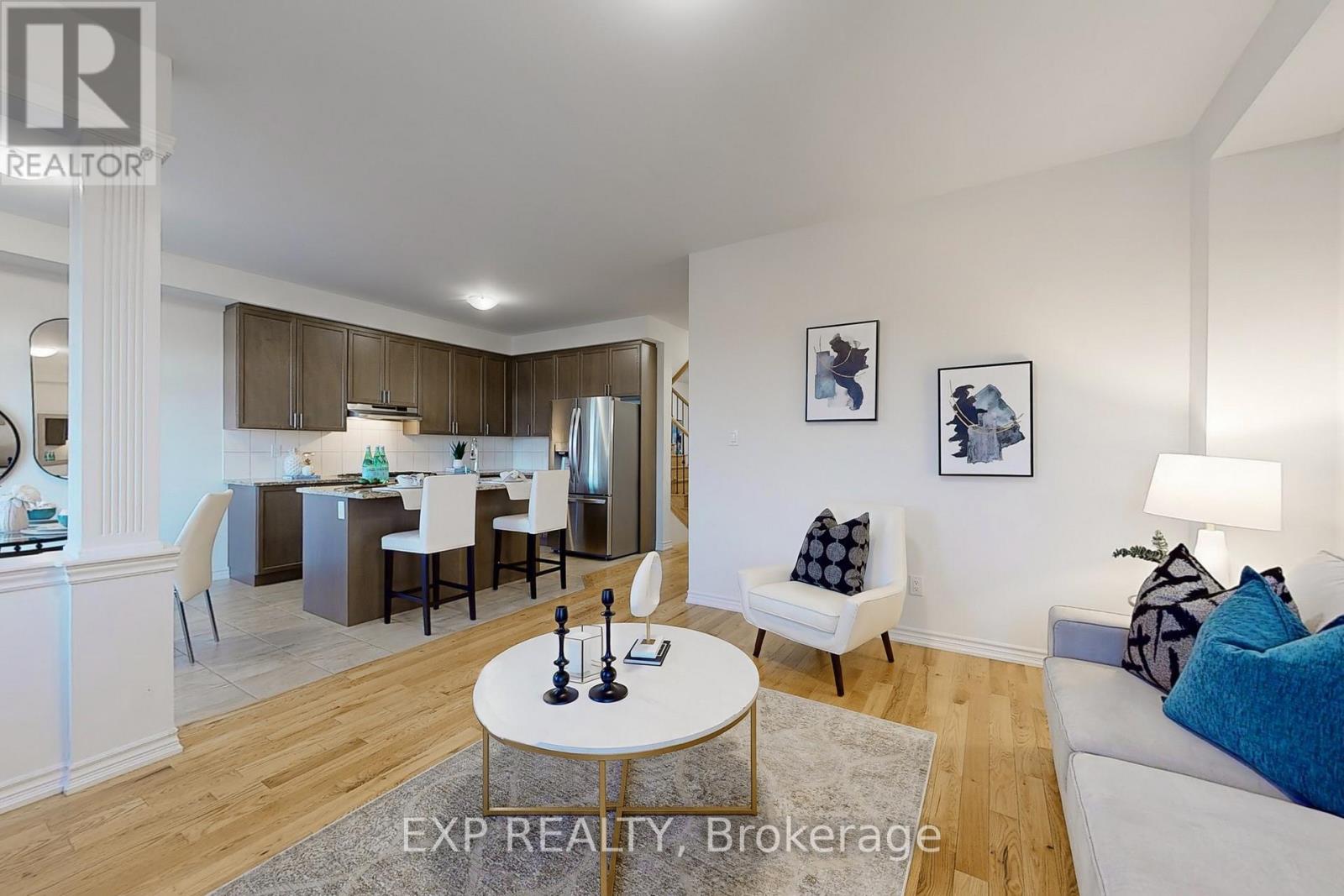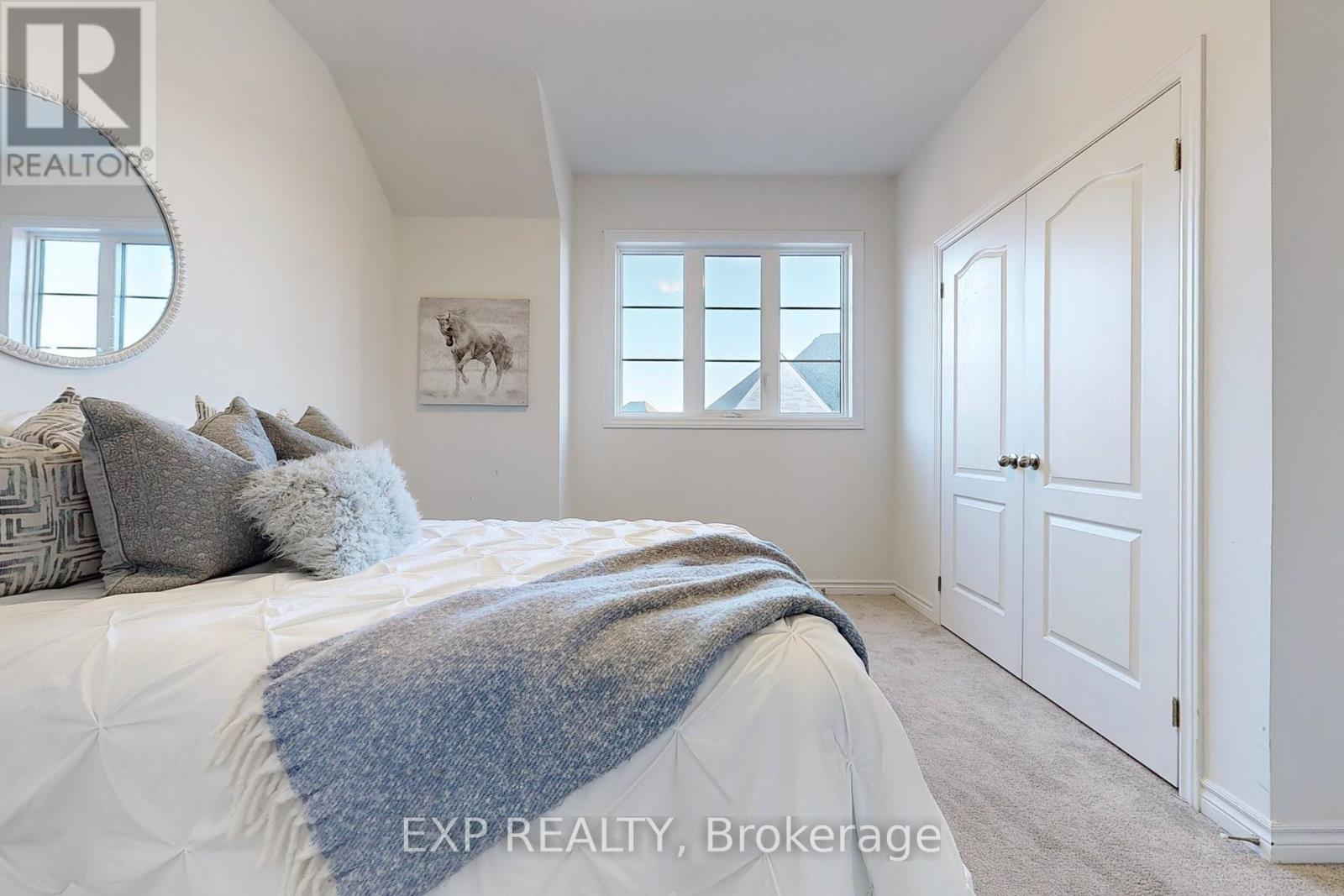8 Cachia Lane Ajax, Ontario L1T 0P8
$839,000Maintenance, Parcel of Tied Land
$126.43 Monthly
Maintenance, Parcel of Tied Land
$126.43 Monthly~Step Into This Stunning Row Townhouse, Bathed In Natural Light And Designed With An Open-Concept Layout Perfect For Modern Living! ~Enjoy The Bright And Inviting Kitchen And Breakfast Room Combination, Ideal For Casual Meals, ~While The Formal Room Offers An Elegant Space For Hosting Special Occasions. ~The Spacious Great Room, Complete With A Cozy Fireplace, Creates A Perfect Setting For Relaxation And Gatherings. ~Retreat To The Main Bedroom, Featuring A Luxurious 4-Piece Ensuite, And Enjoy Outdoor Living On The Covered Porch, Rain Or Shine. ~Located In The Best Neighborhood, where convenience meets community charm! ~ Don't Miss Out~Schedule Your Private Showing Today And Make This Exceptional Home Yours! **** EXTRAS **** Open House~ Thurs Jan. 16th, 6PM-8PM & Sun Jan 19th, 12 PM - 2 PM (id:35492)
Open House
This property has open houses!
6:00 pm
Ends at:8:00 pm
12:00 pm
Ends at:2:00 pm
Property Details
| MLS® Number | E11921357 |
| Property Type | Single Family |
| Community Name | Northwest Ajax |
| Amenities Near By | Park, Public Transit, Schools, Place Of Worship |
| Community Features | Community Centre |
| Parking Space Total | 2 |
Building
| Bathroom Total | 3 |
| Bedrooms Above Ground | 3 |
| Bedrooms Total | 3 |
| Appliances | Dishwasher, Dryer, Refrigerator, Stove |
| Basement Development | Unfinished |
| Basement Type | N/a (unfinished) |
| Construction Style Attachment | Attached |
| Cooling Type | Central Air Conditioning |
| Exterior Finish | Brick |
| Fireplace Present | Yes |
| Foundation Type | Unknown |
| Half Bath Total | 1 |
| Heating Fuel | Natural Gas |
| Heating Type | Forced Air |
| Stories Total | 2 |
| Size Interior | 1,500 - 2,000 Ft2 |
| Type | Row / Townhouse |
| Utility Water | Municipal Water |
Parking
| Attached Garage |
Land
| Acreage | No |
| Land Amenities | Park, Public Transit, Schools, Place Of Worship |
| Sewer | Sanitary Sewer |
| Size Depth | 92 Ft ,6 In |
| Size Frontage | 24 Ft ,7 In |
| Size Irregular | 24.6 X 92.5 Ft |
| Size Total Text | 24.6 X 92.5 Ft |
Rooms
| Level | Type | Length | Width | Dimensions |
|---|---|---|---|---|
| Second Level | Bedroom | 3.65 m | 5.18 m | 3.65 m x 5.18 m |
| Second Level | Bedroom 2 | 3.32 m | 3.47 m | 3.32 m x 3.47 m |
| Second Level | Bedroom 3 | 3.04 m | 3.35 m | 3.04 m x 3.35 m |
| Basement | Laundry Room | Measurements not available | ||
| Main Level | Great Room | 3.96 m | 3.35 m | 3.96 m x 3.35 m |
| Main Level | Eating Area | 4.17 m | 4.45 m | 4.17 m x 4.45 m |
| Main Level | Living Room | 3.04 m | 2.74 m | 3.04 m x 2.74 m |
| Main Level | Kitchen | 3.04 m | 3.35 m | 3.04 m x 3.35 m |
https://www.realtor.ca/real-estate/27797032/8-cachia-lane-ajax-northwest-ajax-northwest-ajax
Contact Us
Contact us for more information
Jasmine Lee
Broker
(416) 875-4880
www.youtube.com/embed/IU1WFfh7Jpg
www.youtube.com/embed/6KXygS-TKA4
www.getjlt.com/
www.facebook.com/TheJasmineLeeTeam/
4711 Yonge St 10th Flr, 106430
Toronto, Ontario M2N 6K8
(866) 530-7737










































