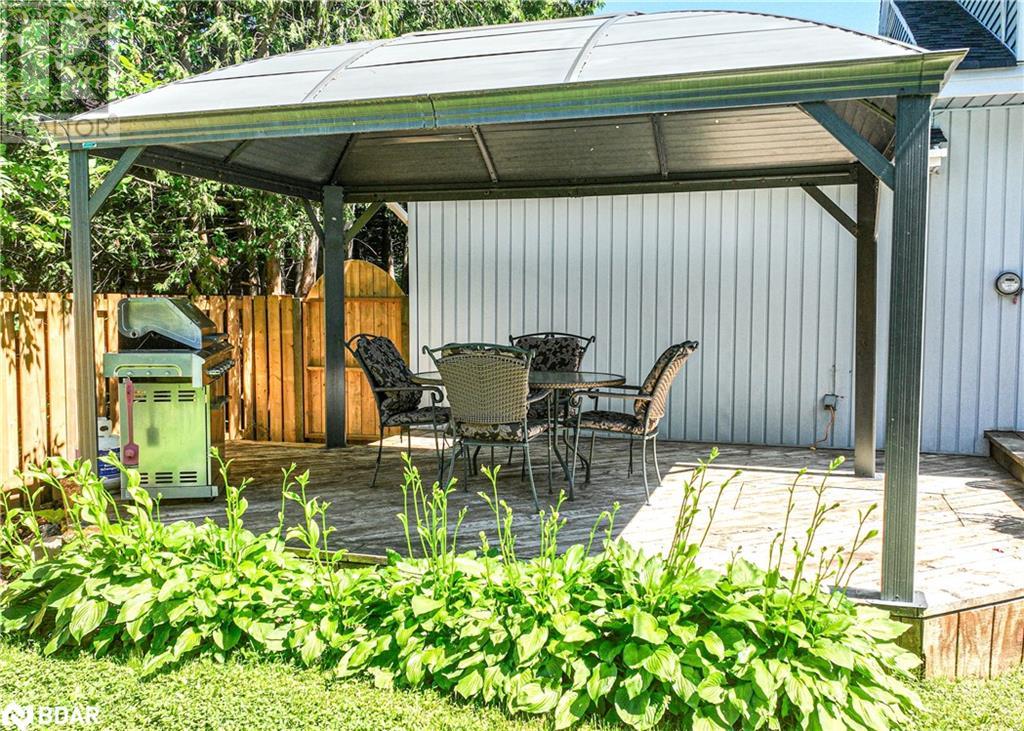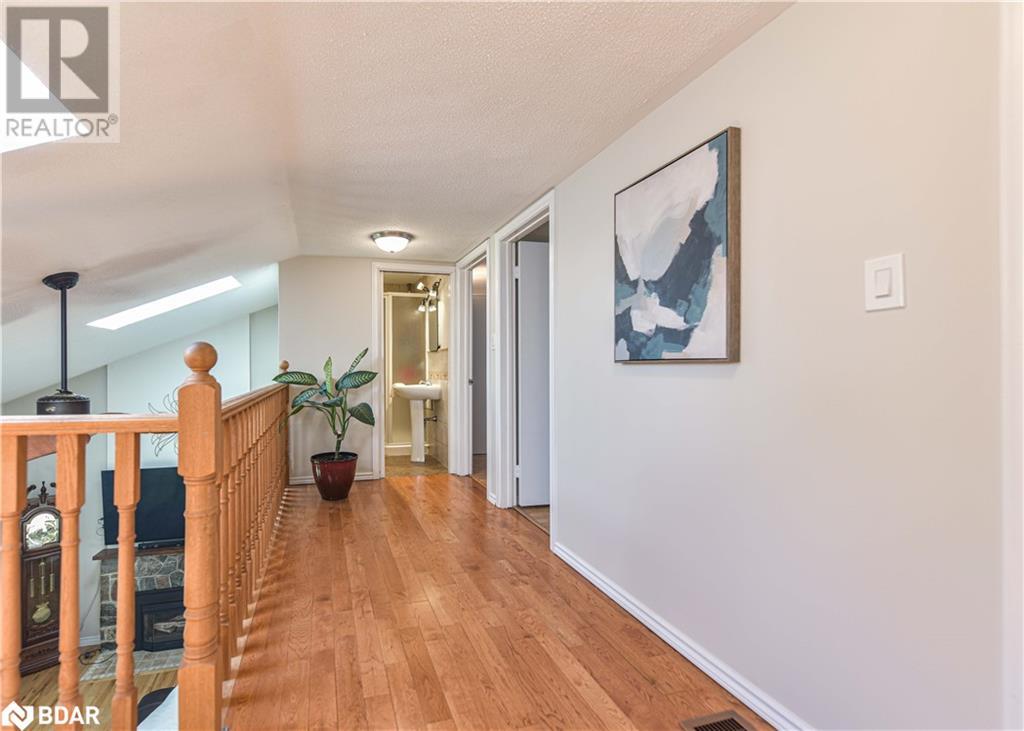326 Crawford Street Orillia, Ontario L3V 1K1
$660,000
Just minutes to the beach, boat launch just around the corner, and a relaxing oasis with in-ground pool and spacious decking in your very own backyard; this bright two-storey home is flooded with natural light and has all of the space, character and charm that you could be looking for. Offering three bedrooms on the second floor, one on the main floor and a fifth bedroom in the basement, there is plenty of room for a growing family, or two coming together as one. Craft up your next family meal in the thoughtfully designed kitchen with built-in oven and countertop range while still being able to entertain through the living room featuring a vaulted ceiling and gas fireplace. Enjoy a double door walkout to the deck and backyard from your formal dining room giving the option of sunny or shaded seating areas, a gazebo to BBQ under, and a yard where memories will be made and last a lifetime. A 3pc bathroom upstairs for convenience, and a 5pc bathroom with soaker jet tub on the main level ensures easy access almost directly from the backyard to ensure minimal tracking of wet feet! The separate entrance to the basement from your single car garage offers the potential of an in-law suite, and the fenced in yard will ensure the safety of your four-legged family members. Come check out this gorgeous family home in person, you are sure to fall in love. (id:35492)
Open House
This property has open houses!
11:00 am
Ends at:1:00 pm
Property Details
| MLS® Number | 40689679 |
| Property Type | Single Family |
| Amenities Near By | Beach, Park, Place Of Worship, Playground, Public Transit, Shopping |
| Equipment Type | Furnace, Water Heater |
| Features | Paved Driveway, Skylight, Sump Pump |
| Parking Space Total | 4 |
| Rental Equipment Type | Furnace, Water Heater |
Building
| Bathroom Total | 2 |
| Bedrooms Above Ground | 4 |
| Bedrooms Below Ground | 1 |
| Bedrooms Total | 5 |
| Appliances | Dishwasher, Dryer, Oven - Built-in, Refrigerator, Stove, Washer, Window Coverings |
| Architectural Style | 2 Level |
| Basement Development | Unfinished |
| Basement Type | Full (unfinished) |
| Constructed Date | 1955 |
| Construction Style Attachment | Detached |
| Cooling Type | Central Air Conditioning |
| Exterior Finish | Aluminum Siding |
| Fireplace Present | Yes |
| Fireplace Total | 2 |
| Heating Fuel | Natural Gas |
| Heating Type | Forced Air |
| Stories Total | 2 |
| Size Interior | 1,702 Ft2 |
| Type | House |
| Utility Water | Municipal Water |
Parking
| Attached Garage |
Land
| Access Type | Water Access, Highway Access |
| Acreage | No |
| Land Amenities | Beach, Park, Place Of Worship, Playground, Public Transit, Shopping |
| Sewer | Municipal Sewage System |
| Size Depth | 107 Ft |
| Size Frontage | 60 Ft |
| Size Irregular | 0.148 |
| Size Total | 0.148 Ac|under 1/2 Acre |
| Size Total Text | 0.148 Ac|under 1/2 Acre |
| Zoning Description | R2 |
Rooms
| Level | Type | Length | Width | Dimensions |
|---|---|---|---|---|
| Second Level | Loft | 16'8'' x 6'6'' | ||
| Second Level | 3pc Bathroom | 6'6'' x 5'0'' | ||
| Second Level | Bedroom | 10'0'' x 13'2'' | ||
| Second Level | Bedroom | 8'5'' x 13'2'' | ||
| Second Level | Primary Bedroom | 12'10'' x 13'1'' | ||
| Basement | Kitchen | 18'9'' x 24'6'' | ||
| Basement | Laundry Room | 13'0'' x 13'7'' | ||
| Basement | Recreation Room | 31'3'' x 17'2'' | ||
| Basement | Bedroom | 12'4'' x 9'8'' | ||
| Main Level | 5pc Bathroom | 9'4'' x 10'10'' | ||
| Main Level | Bedroom | 9'10'' x 14'2'' | ||
| Main Level | Living Room | 21'4'' x 12'9'' | ||
| Main Level | Dining Room | 9'9'' x 14'0'' | ||
| Main Level | Kitchen | 16'6'' x 14'6'' |
https://www.realtor.ca/real-estate/27792640/326-crawford-street-orillia
Contact Us
Contact us for more information

R.j. Hill
Salesperson
(705) 721-9182
www.instagram.com/rj.hill.century21/
355 Bayfield Street, Suite B
Barrie, Ontario L4M 3C3
(705) 721-9111
(705) 721-9182
www.century21.ca/bjrothrealty/


















































