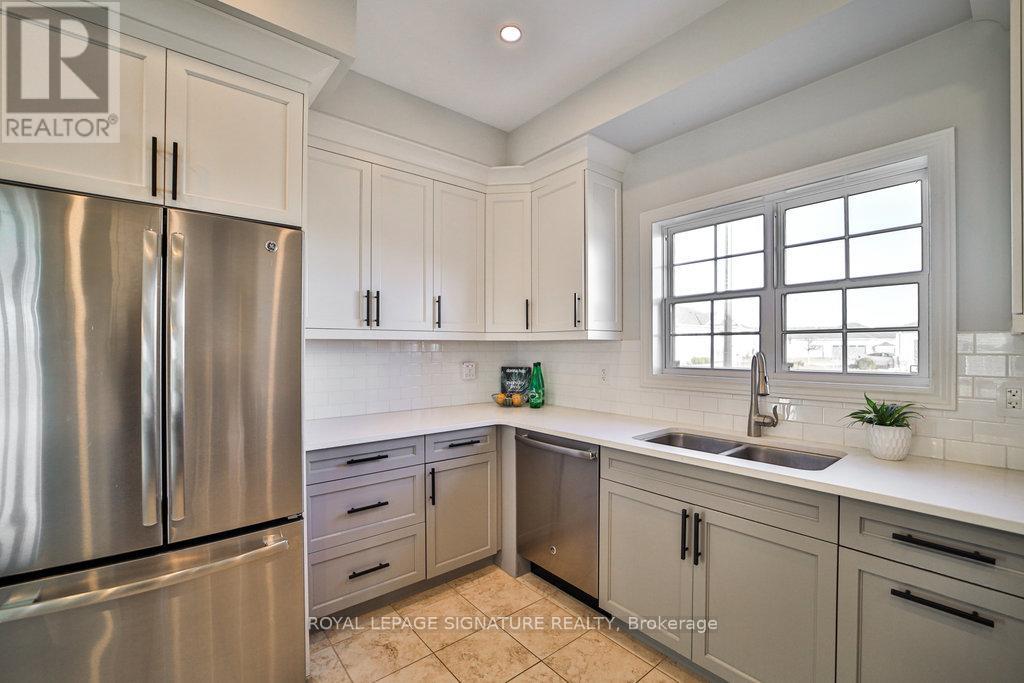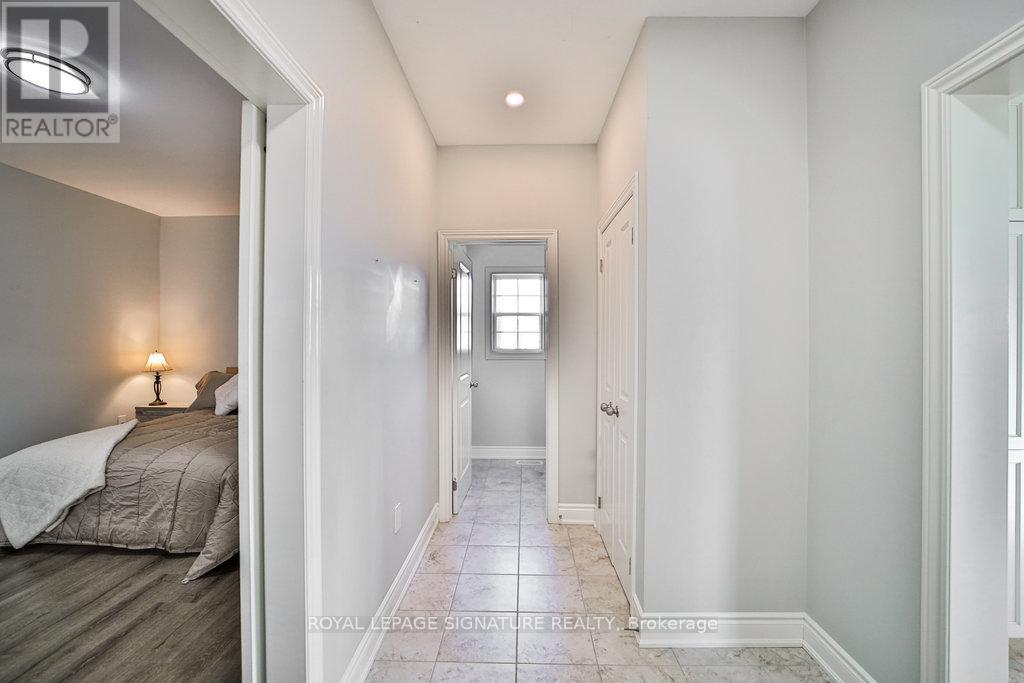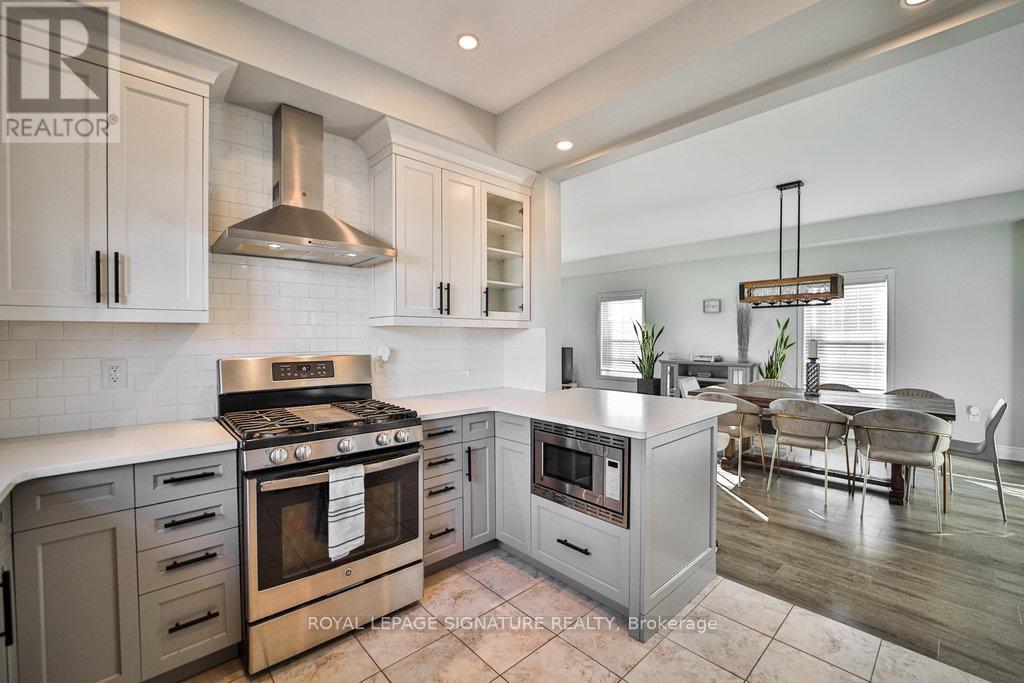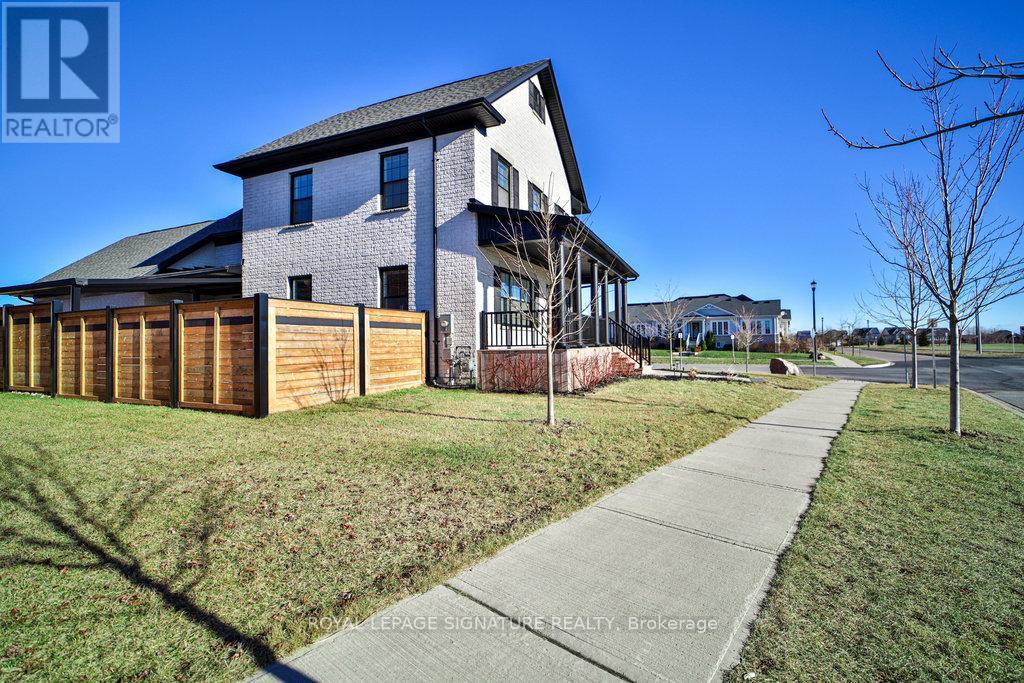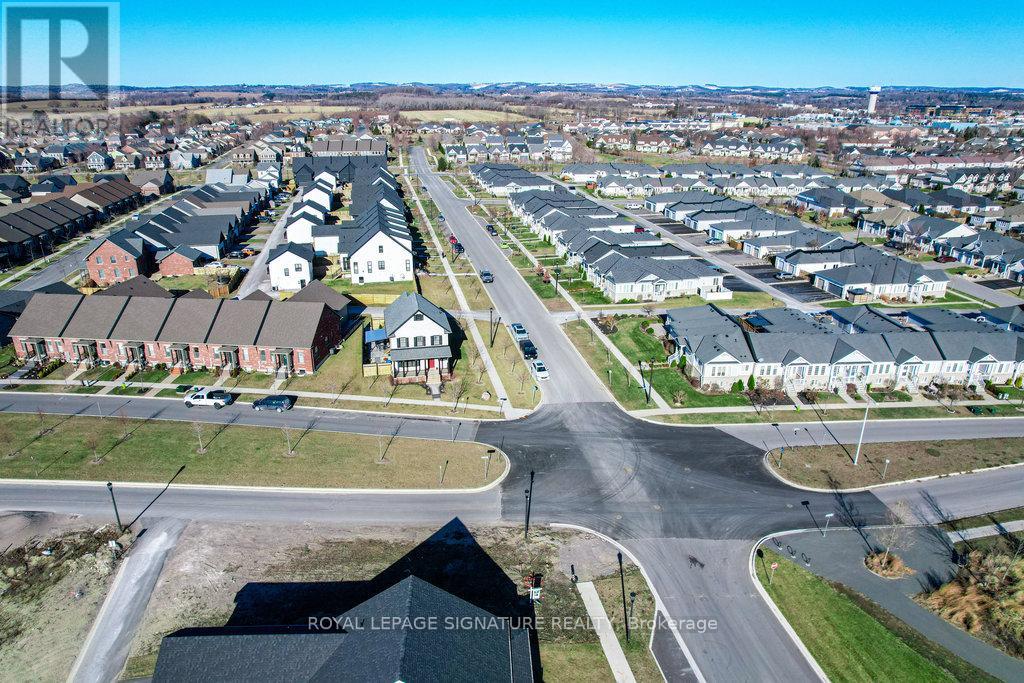872 John Fairhurst Boulevard Cobourg, Ontario K9A 0L1
$1,197,000
Rarely Offered Cusato Estate Model W/2587 sq ft of Living Space on Oversized Premium Corner lot in Prestigious New Amherst Village.This Stunning 2-storey Brick Home W/Double Garage Features an Open-Concept Living,Dining,kitchen area W/an Upgraded Kitchen boasting a Breakfast Bar, Granite Countertops,Double Sink,Soft-Closing Cupboards,Gas Stove & S/S appliances; the spacious 4+1 bedroom, 4-bathroom layout includes Main Fl Bdrm that could also be a Great Rm, a Dream Primary Bdrm W/ an oversized W/I Closet, en-suite bath, & Large Private Den that Can serve as a Nursery, Gym,or Office;the Finished Basement offers above-Grade Windows, Pot Lights, a Recreation Rm W/a Built-in Designer Bar, an Additional Bedroom,a 3-piece bathroom & ample storage; Enjoy Outdoor Living with a Covered Deck, a Private Fenced Yard & a Front Porch Overlooking Green space; located just an hour east of Toronto and five minutes from Cobourg's Beach,Downtown core,Hospital & HWY 401,this home combines Luxury, comfort & convenience. Just Move In! **** EXTRAS **** See additional list of inclusions and Features in documents (id:35492)
Open House
This property has open houses!
2:00 pm
Ends at:4:00 pm
Property Details
| MLS® Number | X11919294 |
| Property Type | Single Family |
| Community Name | Cobourg |
| Amenities Near By | Beach, Hospital, Park |
| Community Features | School Bus |
| Parking Space Total | 5 |
Building
| Bathroom Total | 4 |
| Bedrooms Above Ground | 4 |
| Bedrooms Below Ground | 1 |
| Bedrooms Total | 5 |
| Appliances | Garage Door Opener Remote(s), Water Heater, Dryer, Garage Door Opener, Microwave, Range, Refrigerator, Stove, Washer, Window Coverings |
| Basement Development | Finished |
| Basement Type | N/a (finished) |
| Construction Style Attachment | Detached |
| Cooling Type | Central Air Conditioning |
| Exterior Finish | Brick |
| Flooring Type | Laminate |
| Foundation Type | Concrete |
| Half Bath Total | 1 |
| Heating Fuel | Natural Gas |
| Heating Type | Forced Air |
| Stories Total | 2 |
| Size Interior | 2,000 - 2,500 Ft2 |
| Type | House |
| Utility Water | Municipal Water |
Parking
| Attached Garage |
Land
| Acreage | No |
| Fence Type | Fenced Yard |
| Land Amenities | Beach, Hospital, Park |
| Sewer | Sanitary Sewer |
| Size Depth | 108 Ft ,8 In |
| Size Frontage | 51 Ft ,6 In |
| Size Irregular | 51.5 X 108.7 Ft |
| Size Total Text | 51.5 X 108.7 Ft|under 1/2 Acre |
| Zoning Description | Nr2 |
Rooms
| Level | Type | Length | Width | Dimensions |
|---|---|---|---|---|
| Second Level | Bedroom 3 | 3.77 m | 2.97 m | 3.77 m x 2.97 m |
| Second Level | Primary Bedroom | 4.25 m | 3.13 m | 4.25 m x 3.13 m |
| Second Level | Den | 5.29 m | 3.42 m | 5.29 m x 3.42 m |
| Second Level | Bathroom | 2.33 m | 3.96 m | 2.33 m x 3.96 m |
| Second Level | Bedroom 2 | 3 m | 3.91 m | 3 m x 3.91 m |
| Basement | Recreational, Games Room | 6.44 m | 8.9 m | 6.44 m x 8.9 m |
| Basement | Bedroom | 3.16 m | 5.4 m | 3.16 m x 5.4 m |
| Main Level | Living Room | 4.34 m | 4.06 m | 4.34 m x 4.06 m |
| Main Level | Dining Room | 4.34 m | 3.76 m | 4.34 m x 3.76 m |
| Main Level | Kitchen | 3.29 m | 3.65 m | 3.29 m x 3.65 m |
| Main Level | Foyer | 2.02 m | 3.06 m | 2.02 m x 3.06 m |
| Main Level | Bedroom | 5.3 m | 3.39 m | 5.3 m x 3.39 m |
https://www.realtor.ca/real-estate/27792751/872-john-fairhurst-boulevard-cobourg-cobourg
Contact Us
Contact us for more information
Betty Gudelevicius
Salesperson
bettygudelevicius.royallepage.ca/
8 Sampson Mews Suite 201 The Shops At Don Mills
Toronto, Ontario M3C 0H5
(416) 443-0300
(416) 443-8619







