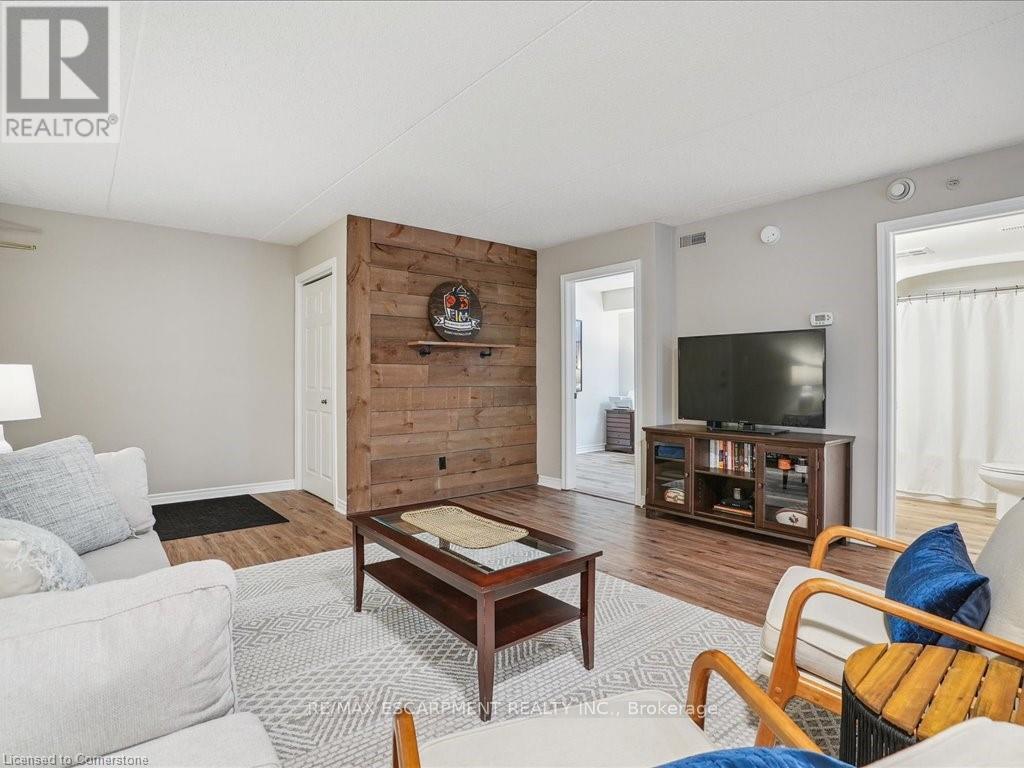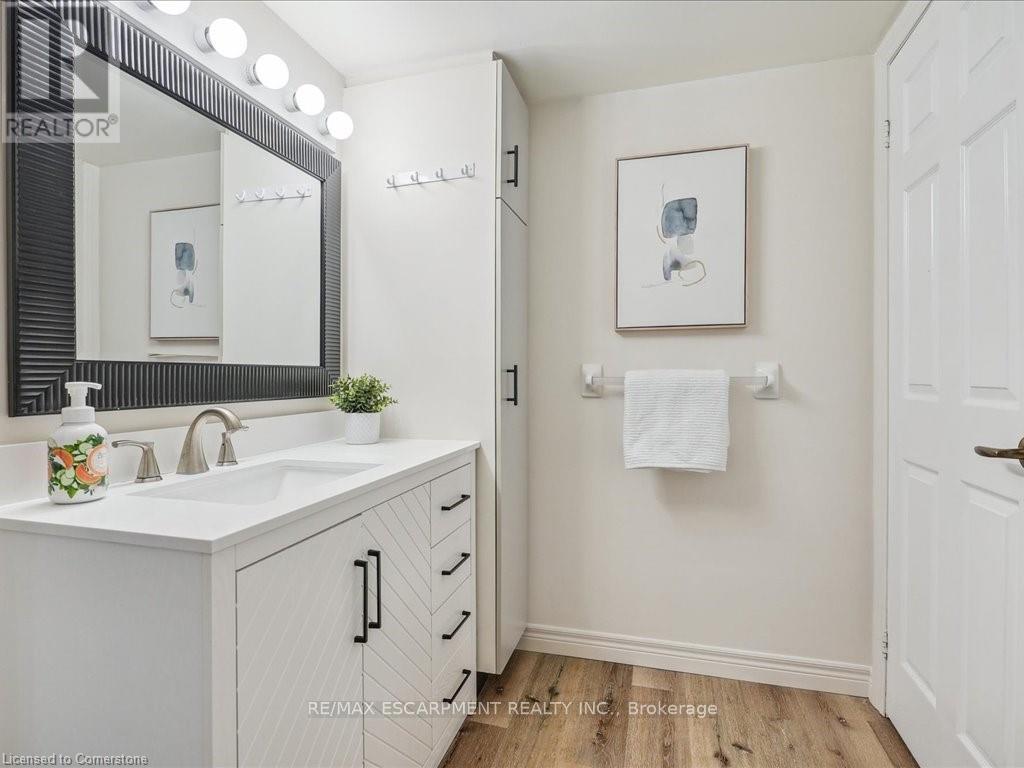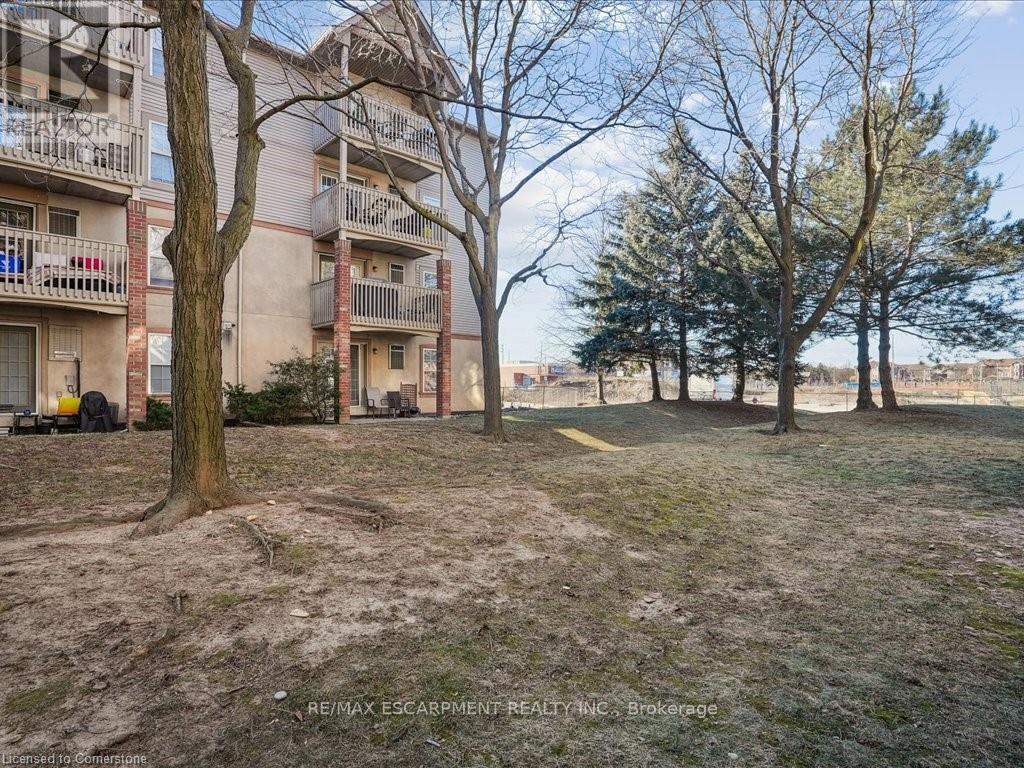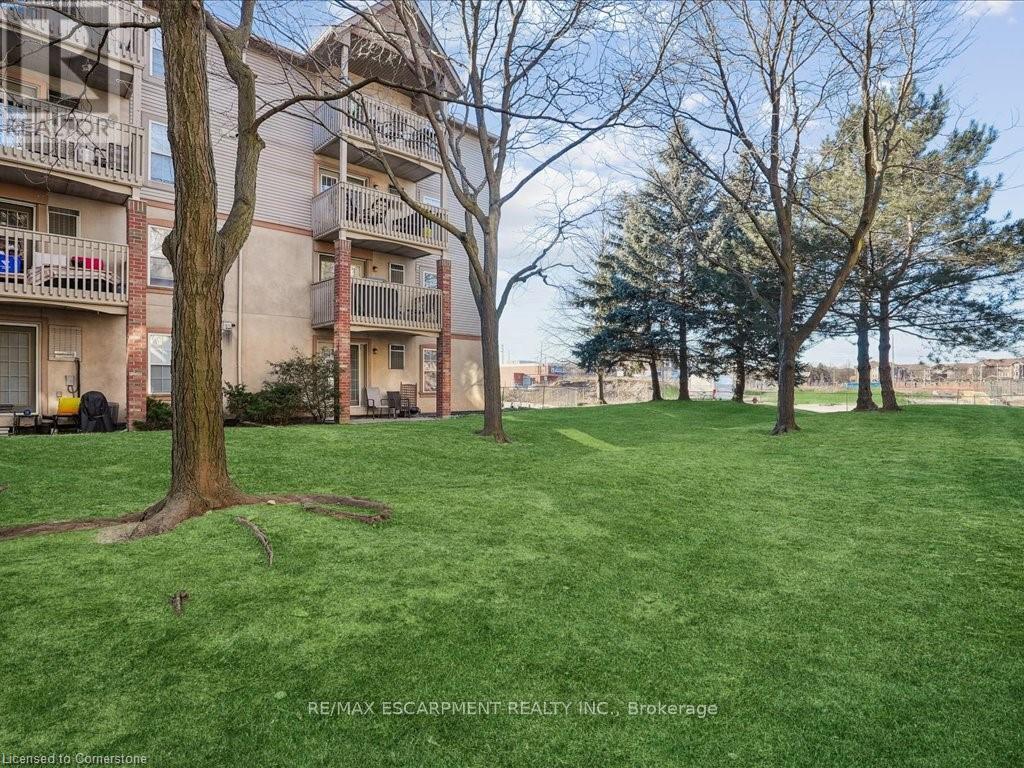105 - 4025 Kilmer Drive Burlington, Ontario L7M 4M5
$499,900Maintenance, Water, Common Area Maintenance, Insurance, Parking
$592.12 Monthly
Maintenance, Water, Common Area Maintenance, Insurance, Parking
$592.12 MonthlyFabulous main floor 1 bedroom plus den condo with open concept floor plan. Large living room/dining room open to kitchen with stunning quartz counters and backsplash, large breakfast bar and walk-out to outdoor patio. Spacious primary bedroom with double closet, updated bathroom with convenient in-suite laundry and den with plenty of storage. Carpet free and freshly painted in neutral colour palette. This unit has one underground parking spot and locker. Well maintained building with plenty of visitor parking. (id:35492)
Property Details
| MLS® Number | W11919439 |
| Property Type | Single Family |
| Community Name | Tansley |
| Amenities Near By | Park, Schools |
| Community Features | Pet Restrictions, Community Centre |
| Features | Balcony |
| Parking Space Total | 1 |
Building
| Bathroom Total | 1 |
| Bedrooms Above Ground | 1 |
| Bedrooms Below Ground | 1 |
| Bedrooms Total | 2 |
| Amenities | Visitor Parking, Storage - Locker |
| Appliances | Garage Door Opener Remote(s), Dishwasher, Dryer, Refrigerator, Stove, Washer, Window Coverings |
| Cooling Type | Central Air Conditioning |
| Exterior Finish | Brick, Stucco |
| Heating Fuel | Natural Gas |
| Heating Type | Forced Air |
| Size Interior | 800 - 899 Ft2 |
| Type | Apartment |
Parking
| Underground |
Land
| Acreage | No |
| Land Amenities | Park, Schools |
| Zoning Description | Rh4 |
Rooms
| Level | Type | Length | Width | Dimensions |
|---|---|---|---|---|
| Main Level | Foyer | Measurements not available | ||
| Main Level | Living Room | 5.92 m | 4.7 m | 5.92 m x 4.7 m |
| Main Level | Kitchen | 3.48 m | 3.48 m | 3.48 m x 3.48 m |
| Main Level | Bathroom | Measurements not available | ||
| Main Level | Primary Bedroom | 3.76 m | 3.05 m | 3.76 m x 3.05 m |
| Main Level | Den | 2.9 m | 2.9 m | 2.9 m x 2.9 m |
https://www.realtor.ca/real-estate/27793015/105-4025-kilmer-drive-burlington-tansley-tansley
Contact Us
Contact us for more information
Jennifer Brownson
Salesperson
(905) 632-2199
(905) 632-6888



























