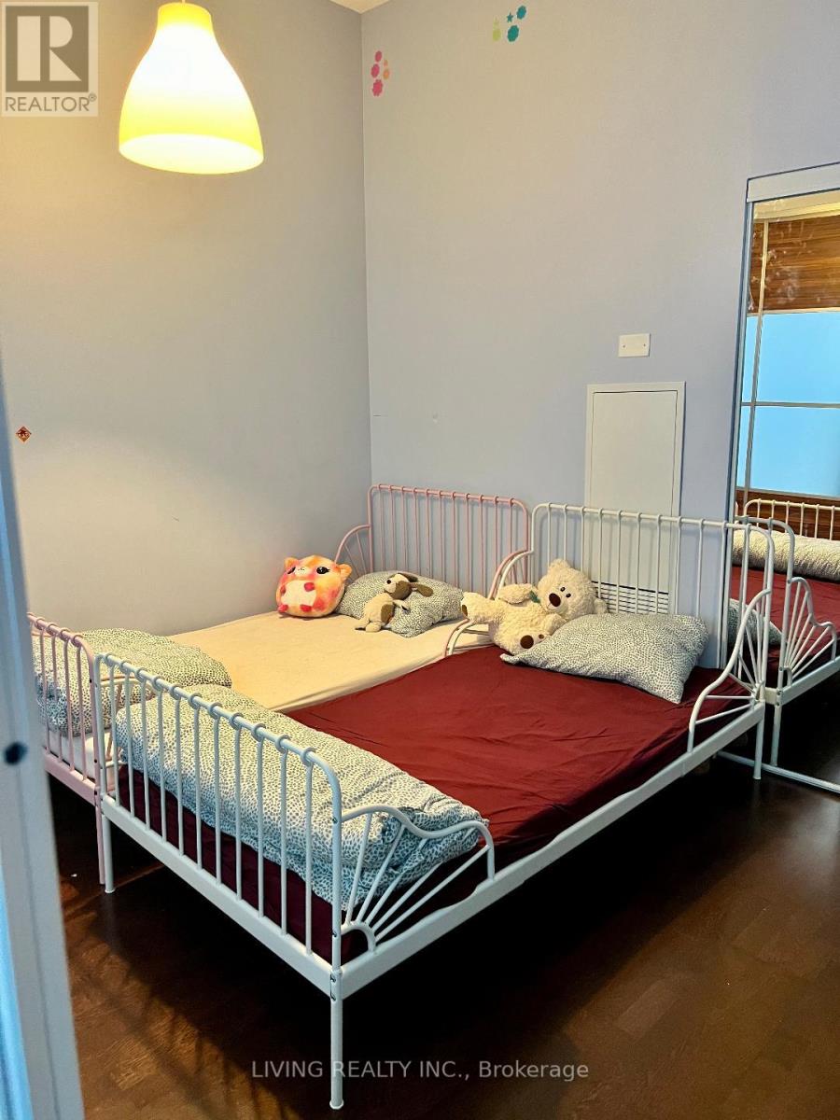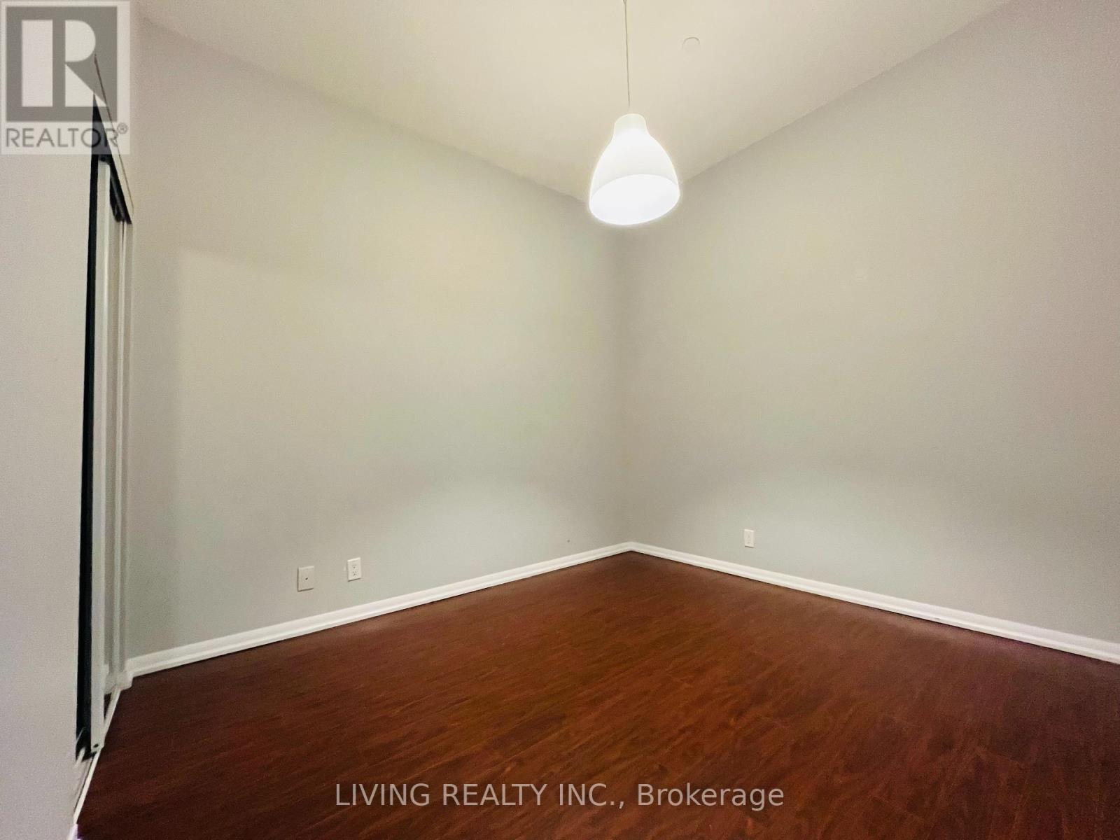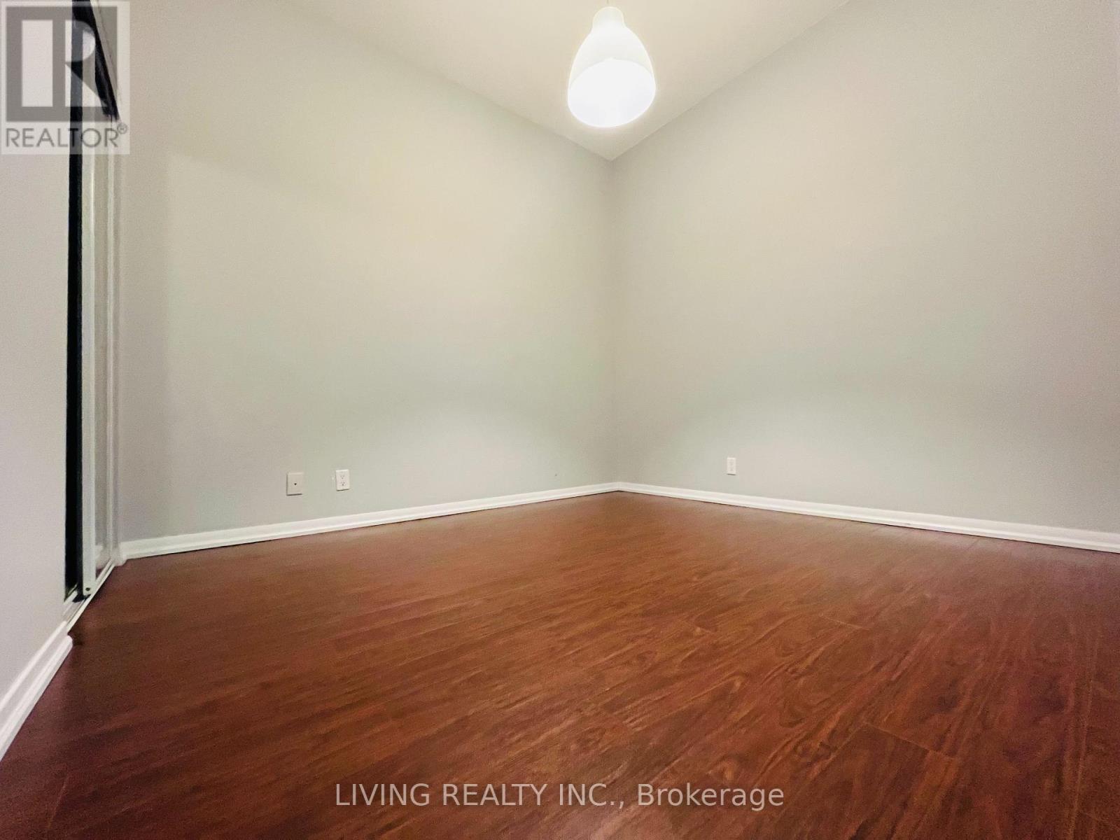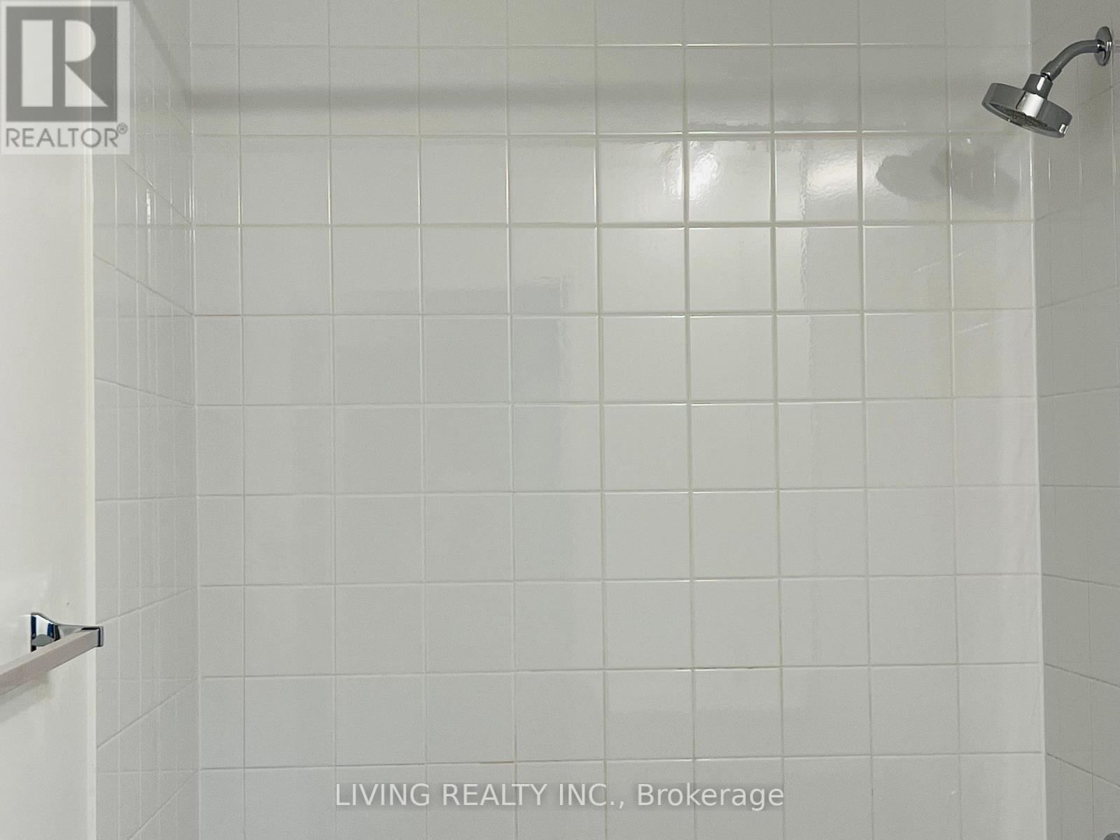212 - 832 Bay Street Toronto, Ontario M5S 1Z6
$769,000Maintenance, Heat, Common Area Maintenance, Insurance, Water, Parking
$576 Monthly
Maintenance, Heat, Common Area Maintenance, Insurance, Water, Parking
$576 MonthlyPrime Location, Rare Luxury Condo in high-demanding area (Bay & College), Stunning Two Bedrooms, Open Concept Living & Dining Area, Kitchen Boasts Ample Storage, Quartz Countertop &B/I Appliances, 10 Feet Ceilings, Floor To Ceiling Windows. Fabulous Building Amenities Including a Spacious Lobby. 10 Minutes Walking Distance to U of T, TMU. Close to Eaton Centre, Ryerson, Hospitals, Financial & Entertainment District and PATH. **** EXTRAS **** All Existing Appliances, Light Fixtures & Window Coverings. Concierge, Outdoor Pool, Gym, PartyRm And Guest Suites. Upgraded motor-driven Window Covering. 2 Lockers included. (id:35492)
Property Details
| MLS® Number | C11919457 |
| Property Type | Single Family |
| Neigbourhood | Yorkville |
| Community Name | Bay Street Corridor |
| Amenities Near By | Hospital, Park, Public Transit, Schools |
| Community Features | Pets Not Allowed |
| Pool Type | Indoor Pool |
Building
| Bathroom Total | 1 |
| Bedrooms Above Ground | 2 |
| Bedrooms Total | 2 |
| Amenities | Security/concierge, Exercise Centre, Party Room, Recreation Centre, Storage - Locker |
| Appliances | Dryer, Refrigerator, Stove, Washer, Window Coverings |
| Cooling Type | Central Air Conditioning |
| Exterior Finish | Concrete |
| Flooring Type | Laminate |
| Heating Fuel | Natural Gas |
| Heating Type | Forced Air |
| Size Interior | 700 - 799 Ft2 |
| Type | Apartment |
Parking
| Underground |
Land
| Acreage | No |
| Land Amenities | Hospital, Park, Public Transit, Schools |
Rooms
| Level | Type | Length | Width | Dimensions |
|---|---|---|---|---|
| Main Level | Living Room | 5.02 m | 4.13 m | 5.02 m x 4.13 m |
| Main Level | Dining Room | 5.02 m | 4.13 m | 5.02 m x 4.13 m |
| Main Level | Kitchen | 3.64 m | 2.2 m | 3.64 m x 2.2 m |
| Main Level | Primary Bedroom | 3 m | 2.64 m | 3 m x 2.64 m |
| Main Level | Bedroom 2 | 2.93 m | 2.77 m | 2.93 m x 2.77 m |
Contact Us
Contact us for more information

Hong Yang
Broker
www.housingtoronto.com/
2301 Yonge St
Toronto, Ontario M4P 2C6
(416) 223-8833
(416) 223-1722
www.livingrealty.com/




















