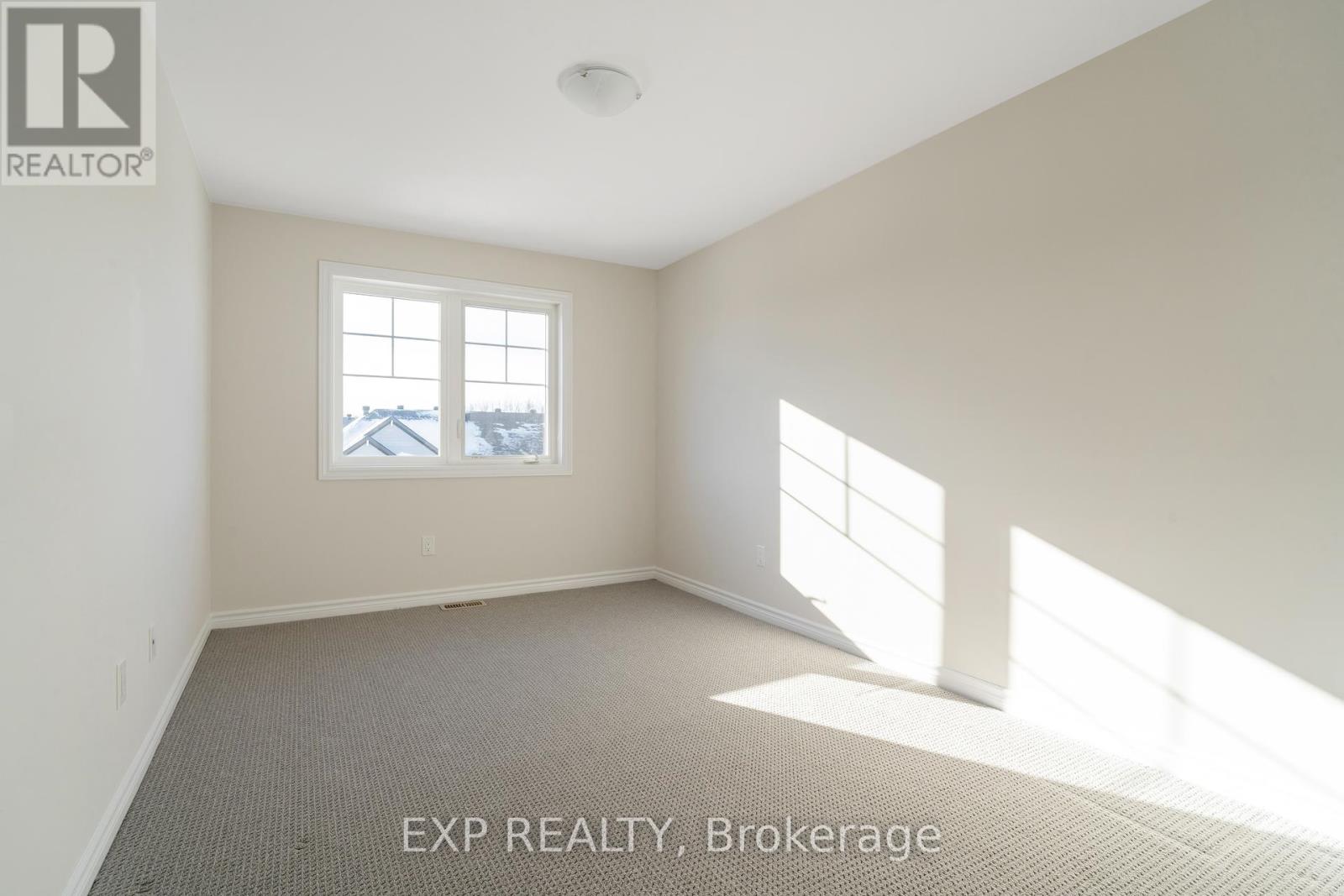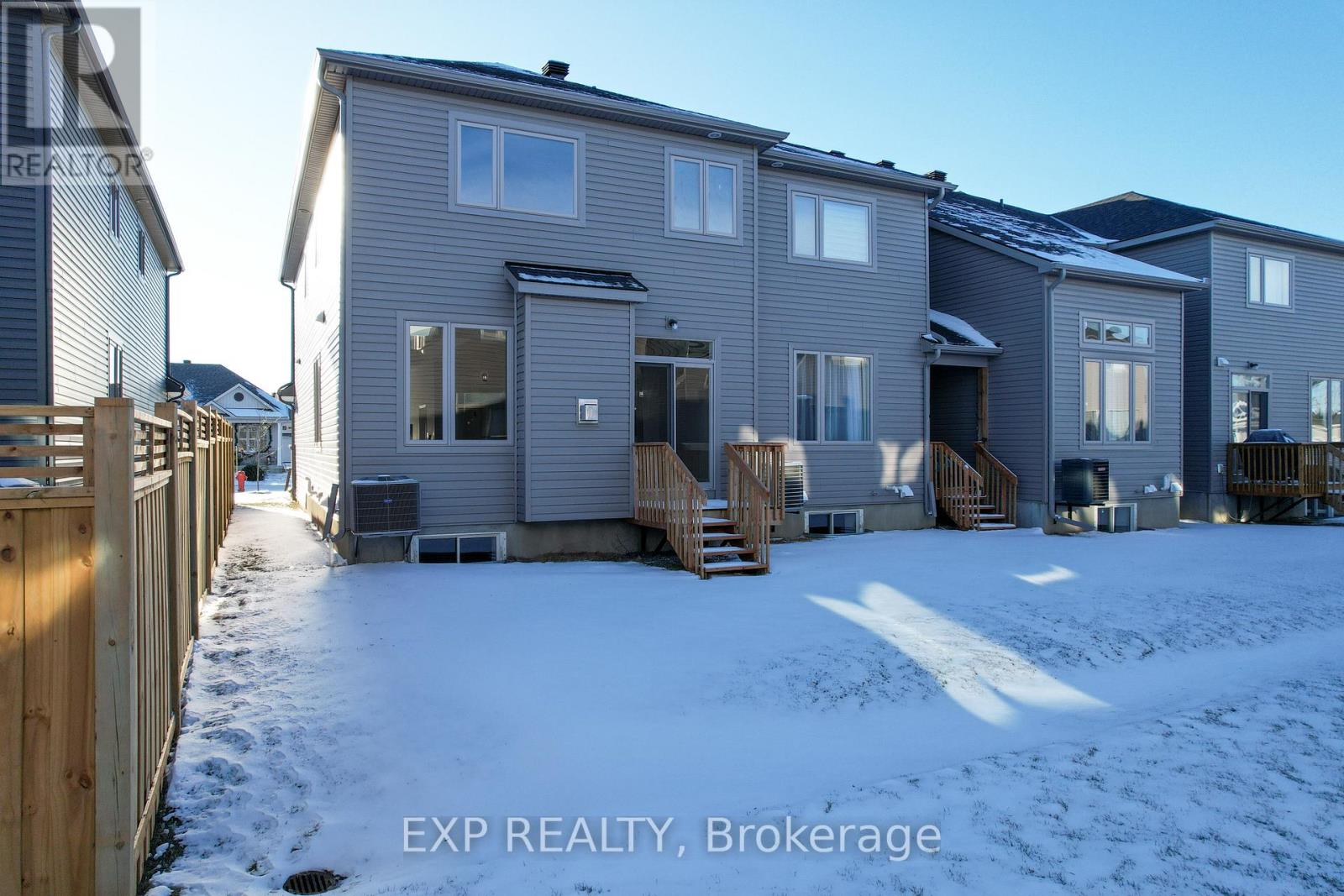118 Patchell Place North Grenville, Ontario K0G 1J0
$619,999
Welcome to the wonderful eQuinelle Golf Course Community in Kemptville! This stunning executive-style end-unit townhouse features three bedrooms and three bathrooms, showcasing an open-concept kitchen with a breakfast bar that seats up to five, along with brand new granite countertops. The dining room boasts an elegant 18-foot ceiling, and theres hardwood flooring throughout the kitchen and living areas. You'll be greeted by lovely ceramic tiles at the entrance and cozy carpet in the bedrooms. The spacious primary bedroom includes a three-piece ensuite and a walk-in closet. The finished basement with oversized window offers a great area to entertain friends and family. This remarkable neighbourhood offers the chance to join an impressive 20,000 sq. ft. Resident Club, designed by the award-winning architect Barry J. Hobin. The club includes fantastic amenities such as a lounge/library, an outdoor pool, and a fully equipped gym. This property is an ideal way to elevate your recreational lifestyle, whether you enjoy playing on the beautiful 18-hole golf course, exploring the woodland trails on foot or by bike, or paddling along the scenic Rideau River! (id:35492)
Property Details
| MLS® Number | X11919384 |
| Property Type | Single Family |
| Community Name | 803 - North Grenville Twp (Kemptville South) |
| Amenities Near By | Park, Public Transit |
| Community Features | School Bus |
| Parking Space Total | 2 |
Building
| Bathroom Total | 3 |
| Bedrooms Above Ground | 3 |
| Bedrooms Total | 3 |
| Amenities | Fireplace(s) |
| Appliances | Water Softener, Dishwasher, Dryer, Refrigerator, Stove, Washer |
| Basement Development | Finished |
| Basement Type | Full (finished) |
| Construction Style Attachment | Attached |
| Cooling Type | Central Air Conditioning |
| Exterior Finish | Brick, Vinyl Siding |
| Fireplace Present | Yes |
| Fireplace Total | 1 |
| Foundation Type | Concrete |
| Half Bath Total | 1 |
| Heating Fuel | Natural Gas |
| Heating Type | Forced Air |
| Stories Total | 2 |
| Type | Row / Townhouse |
| Utility Water | Municipal Water |
Parking
| Attached Garage | |
| Inside Entry |
Land
| Acreage | No |
| Land Amenities | Park, Public Transit |
| Sewer | Sanitary Sewer |
| Size Depth | 104 Ft ,11 In |
| Size Frontage | 25 Ft ,6 In |
| Size Irregular | 25.52 X 104.99 Ft ; 0 |
| Size Total Text | 25.52 X 104.99 Ft ; 0 |
| Zoning Description | Residential |
Rooms
| Level | Type | Length | Width | Dimensions |
|---|---|---|---|---|
| Second Level | Bedroom | 3.98 m | 2.84 m | 3.98 m x 2.84 m |
| Second Level | Bathroom | 2.28 m | 2.03 m | 2.28 m x 2.03 m |
| Second Level | Primary Bedroom | 4.19 m | 3.91 m | 4.19 m x 3.91 m |
| Second Level | Bathroom | 4.59 m | 1.49 m | 4.59 m x 1.49 m |
| Second Level | Bedroom | 4.47 m | 2.84 m | 4.47 m x 2.84 m |
| Basement | Recreational, Games Room | 5.38 m | 4.21 m | 5.38 m x 4.21 m |
| Main Level | Living Room | 5.84 m | 3.27 m | 5.84 m x 3.27 m |
| Main Level | Dining Room | 3.25 m | 2.99 m | 3.25 m x 2.99 m |
| Main Level | Kitchen | 4.34 m | 2.56 m | 4.34 m x 2.56 m |
| Main Level | Mud Room | 3.02 m | 1.85 m | 3.02 m x 1.85 m |
| Main Level | Bathroom | 1.49 m | 1.44 m | 1.49 m x 1.44 m |
| Main Level | Pantry | 2.05 m | 0.86 m | 2.05 m x 0.86 m |
Utilities
| Sewer | Available |
Contact Us
Contact us for more information

Jeff Matheson
Salesperson
jeffmatheson.exprealty.com/
0.147.48.119/
343 Preston Street, 11th Floor
Ottawa, Ontario K1S 1N4
(866) 530-7737
(647) 849-3180
Joshua Bousada
Salesperson
343 Preston Street, 11th Floor
Ottawa, Ontario K1S 1N4
(866) 530-7737
(647) 849-3180































