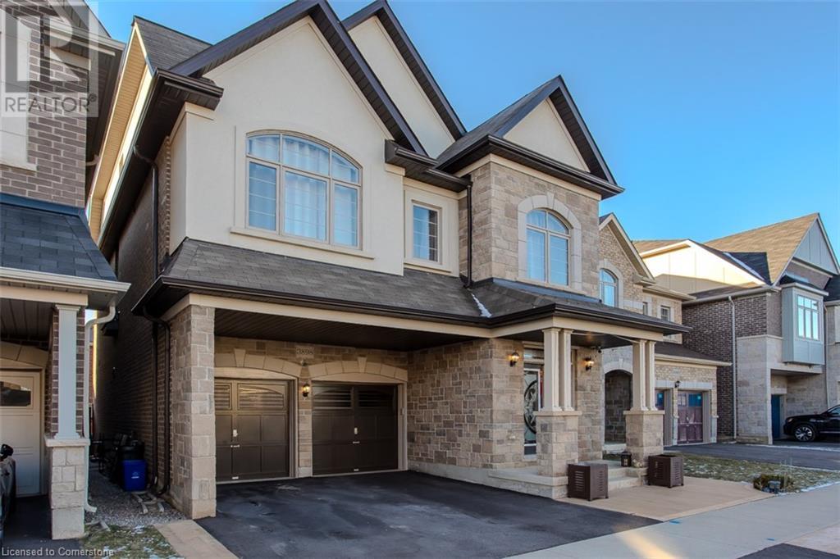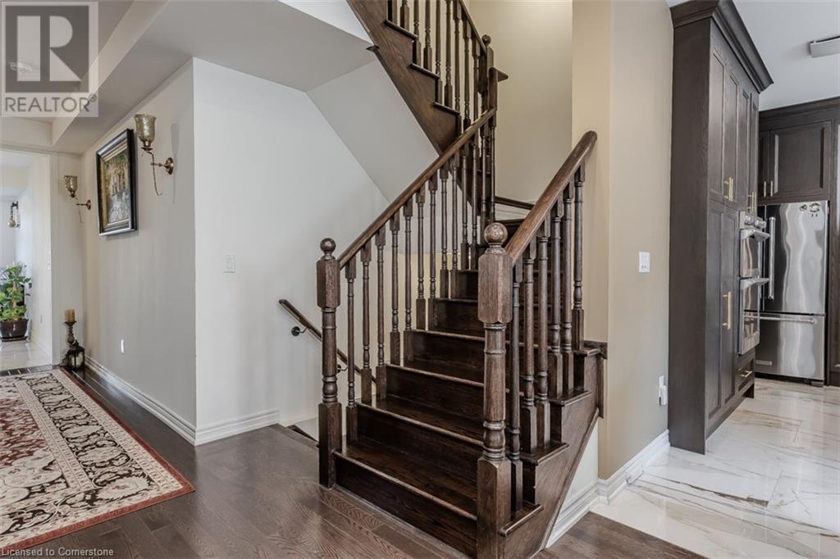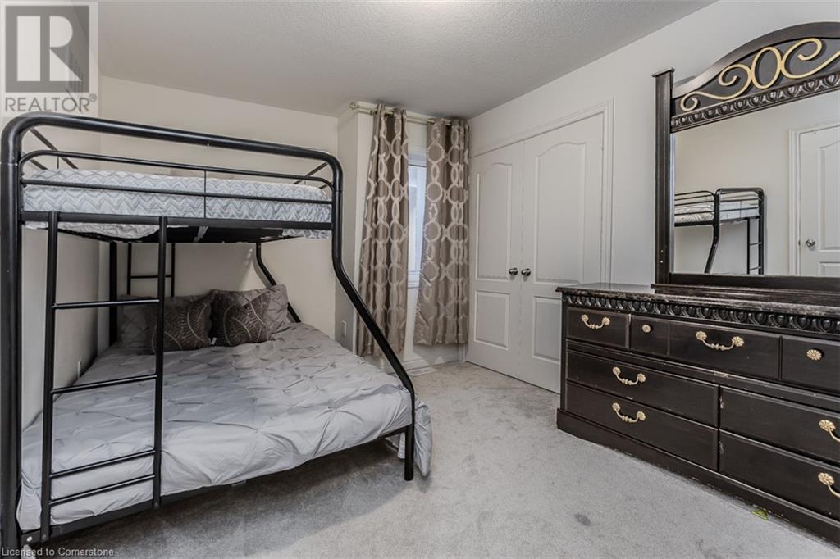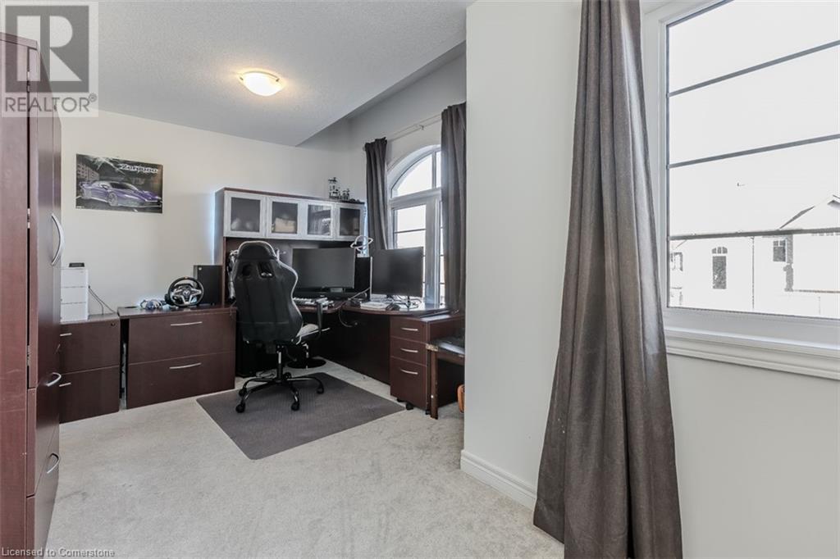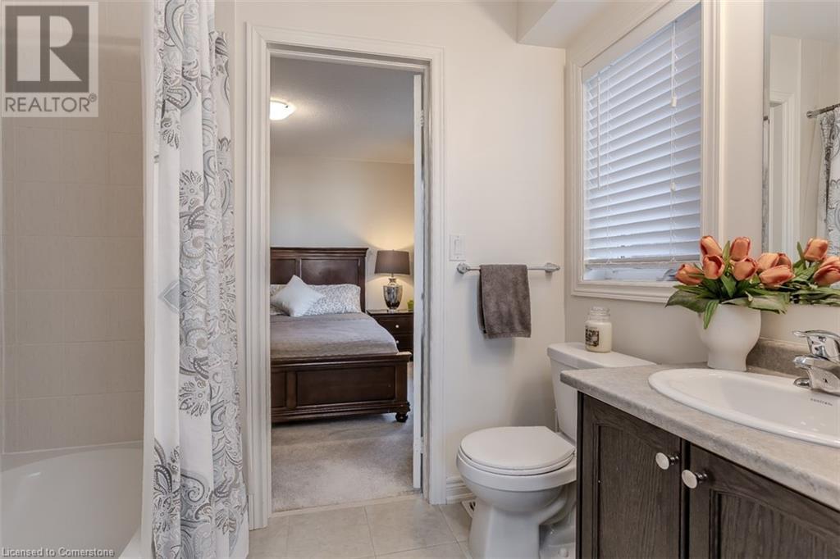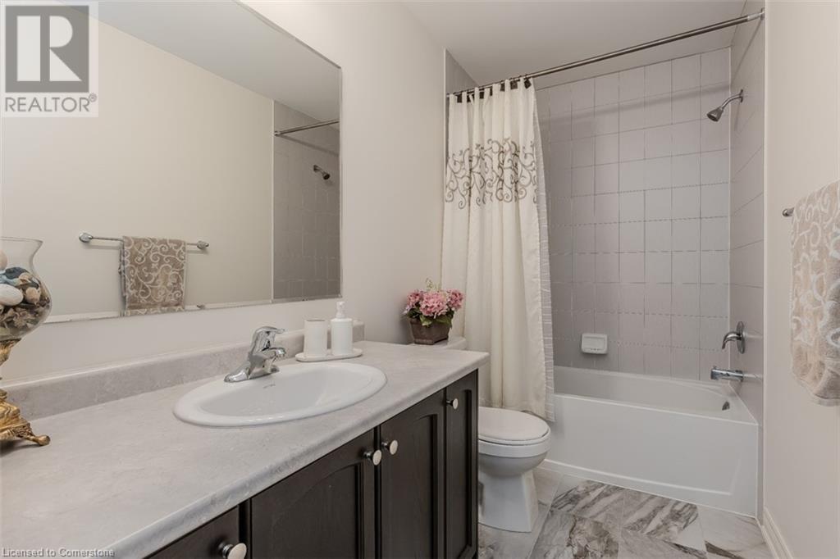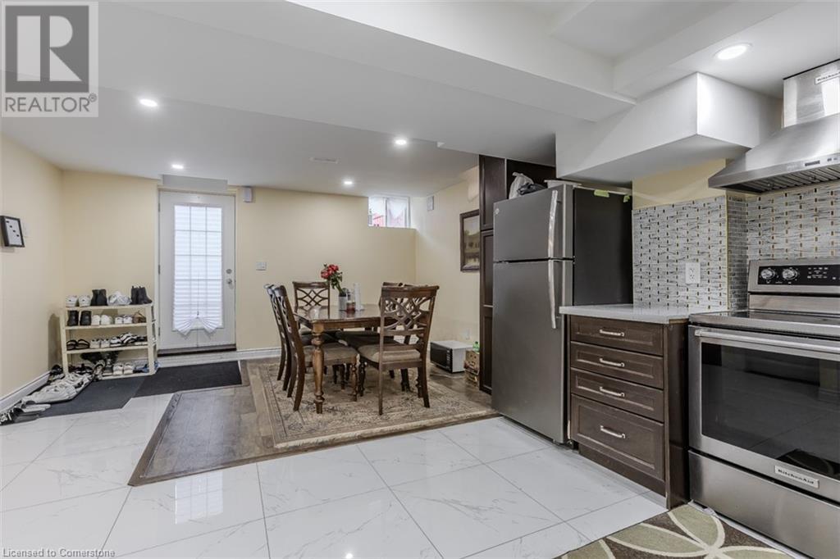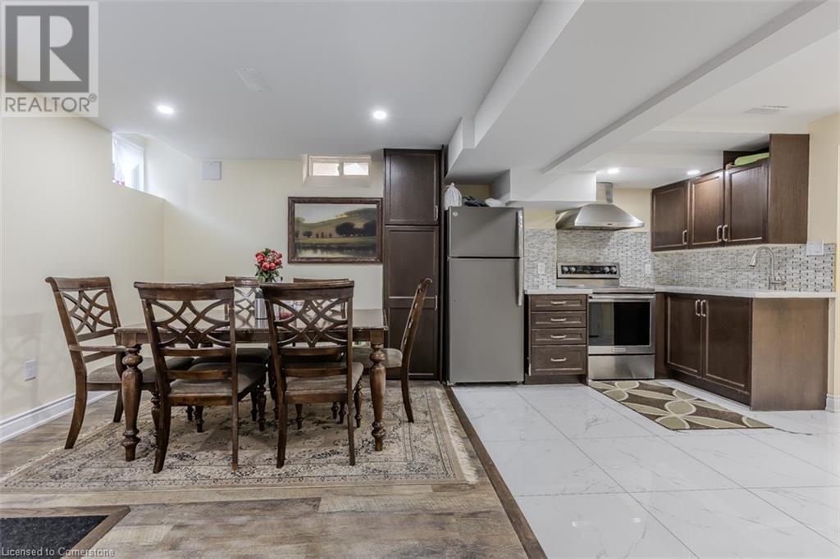3898 Tufgar Crescent Burlington, Ontario L7M 1N7
$2,199,900
Upgraded Alton West family home. 4,052 SF of total finished living space, thoughtfully designed for large families. Outside find concrete walkways & double garage with insulated doors, EV charger & hot water. The light-filled foyer boasts coffered ceilings, crown moulding, Italian tile flooring, and hardwood floors throughout the main level with 8' doors. The spacious dining and living rooms showcase a gas fireplace with separate thermostat & upgraded blower, a custom mantel, feature wall, pot lights, and crown moulding. The high end kitchen with 9' cupboards, SS appliances with wifi connectivity, rare quartz counters, pot filler, USB ports, pantry & separate spice kitchen with induction stove & dedicated hood fan. Double sliding doors lead to the backyard with concrete patio & BBQ gas line. The upper level offers a primary suite with a walk-in closet and luxurious 5-piece ensuite, plus 4 additional bedrooms, each with ensuite privileges. A loft area includes a bonus bedroom, 3-piece bath, and sitting room. The fully finished basement features a legal, permitted suite with separate entry, 2 bedrooms, eat-in kitchen, 3-piece bath, laundry, and income potential of $2,200-2,400/month. Additional upgrades include a 200 AMP electrical panel, whole-house water filtration, Nest thermostat, central vac, smart home tech, and surveillance system. This home is move-in ready with endless modern conveniences! See supplement for more upgrades. (id:35492)
Property Details
| MLS® Number | 40689513 |
| Property Type | Single Family |
| Amenities Near By | Hospital, Park, Place Of Worship, Public Transit, Schools, Shopping |
| Community Features | Quiet Area, Community Centre |
| Equipment Type | Water Heater |
| Features | Sump Pump, Automatic Garage Door Opener |
| Parking Space Total | 4 |
| Rental Equipment Type | Water Heater |
Building
| Bathroom Total | 6 |
| Bedrooms Above Ground | 5 |
| Bedrooms Below Ground | 2 |
| Bedrooms Total | 7 |
| Appliances | Central Vacuum, Dishwasher, Dryer, Refrigerator, Stove, Washer, Microwave Built-in, Window Coverings, Garage Door Opener |
| Architectural Style | 3 Level |
| Basement Development | Finished |
| Basement Type | Full (finished) |
| Constructed Date | 2018 |
| Construction Style Attachment | Detached |
| Cooling Type | Central Air Conditioning |
| Exterior Finish | Brick, Stone, Stucco |
| Fire Protection | Smoke Detectors |
| Fireplace Present | Yes |
| Fireplace Total | 1 |
| Half Bath Total | 1 |
| Heating Type | Forced Air |
| Stories Total | 3 |
| Size Interior | 4,052 Ft2 |
| Type | House |
| Utility Water | Municipal Water |
Parking
| Attached Garage |
Land
| Access Type | Road Access |
| Acreage | No |
| Land Amenities | Hospital, Park, Place Of Worship, Public Transit, Schools, Shopping |
| Sewer | Municipal Sewage System |
| Size Depth | 85 Ft |
| Size Frontage | 36 Ft |
| Size Total Text | Under 1/2 Acre |
| Zoning Description | Ral1 |
Rooms
| Level | Type | Length | Width | Dimensions |
|---|---|---|---|---|
| Second Level | Primary Bedroom | 17'3'' x 15'7'' | ||
| Second Level | 5pc Bathroom | 10'5'' x 10'0'' | ||
| Second Level | Bedroom | 11'11'' x 9'8'' | ||
| Second Level | 3pc Bathroom | 7'6'' x 5'0'' | ||
| Second Level | Bedroom | 11'11'' x 12'0'' | ||
| Second Level | Bedroom | 15'9'' x 10'4'' | ||
| Second Level | 3pc Bathroom | 7'9'' x 5'3'' | ||
| Second Level | Bedroom | 12'4'' x 10'1'' | ||
| Second Level | Laundry Room | 5'7'' x 9'8'' | ||
| Third Level | Family Room | 15'4'' x 10'6'' | ||
| Third Level | 3pc Bathroom | 12'4'' x 4'9'' | ||
| Lower Level | Kitchen | 14'2'' x 20'9'' | ||
| Lower Level | Bedroom | 10'6'' x 10'5'' | ||
| Lower Level | Storage | 13'5'' x 13'4'' | ||
| Lower Level | Laundry Room | 8'11'' x 3'1'' | ||
| Lower Level | Bedroom | 10'5'' x 12'3'' | ||
| Lower Level | 3pc Bathroom | 6'4'' x 6'1'' | ||
| Main Level | 2pc Bathroom | 5'7'' x 4'8'' | ||
| Main Level | Kitchen | 14'8'' x 14'11'' | ||
| Main Level | Living Room | 13'4'' x 17'2'' | ||
| Main Level | Dining Room | 12'2'' x 15'7'' |
Utilities
| Cable | Available |
| Electricity | Available |
| Natural Gas | Available |
| Telephone | Available |
https://www.realtor.ca/real-estate/27791048/3898-tufgar-crescent-burlington
Contact Us
Contact us for more information

Tanya Rocca
Salesperson
(905) 335-1659
http//www.roccasisters.ca
www.facebook.com/RoccaSisters
www.linkedin.com/company/theroccasisters
3060 Mainway Suite 200a
Burlington, Ontario L7M 1A3
(905) 335-3042
(905) 335-1659
www.royallepageburlington.ca/

Jeanne Hoey
Salesperson
(905) 335-1659
http//www.roccasisters.ca
Suite#200-3060 Mainway
Burlington, Ontario L7M 1A3
(905) 335-3042
(905) 335-1659
www.royallepageburlington.ca/





