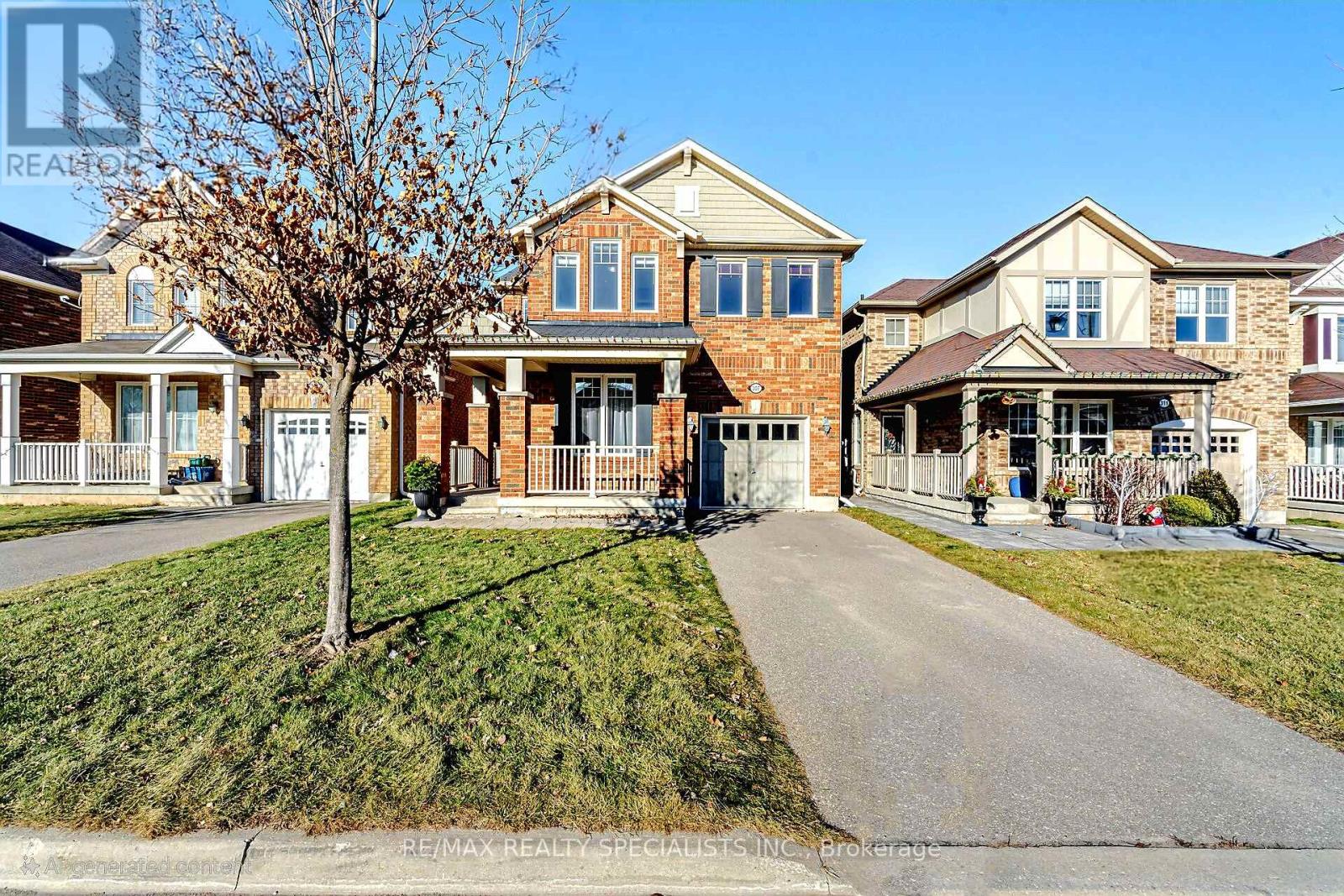307 Leiterman Drive Milton, Ontario L9T 8B9
$1,099,000
Welcome to 307 Leiterman Drive Where Elegance Meets Comfort!This meticulously maintained Mattamy-built model sits on a landscaped lot directly across from Leiterman Park. With a functional open-concept layout, 9' ceilings, and beautiful finishes, this home is perfect for families or entertaining guests. Main Floor Highlights:Spacious kitchen with a walk-in pantry, stainless steel appliances, backsplash. Bonus main floor office/den, is ideal for remote work or a fourth bedroom.Walk-out to a private, fully fenced backyard featuring a stone patio and a mature tree for added privacy. Second Floor Features:Three large bedrooms, including a master suite with a walk-in closet and 5-piece ensuite (soaker tub + separate shower).Convenient second-floor laundry room. Additional Benefits: Two-car driveway with no sidewalk and garage entry into the home with basement access. Unfinished basement with oversized windows ready for customization. Close to top-rated schools, parks, splash pads, Milton Community Park, and a 24-hour grocery store plaza with LCBO, Beer Store, and more. Just minutes from 401, 407, and the Milton GO Station.This move-in-ready home offers the perfect blend of style, convenience, and comfort in a family-friendly neighborhood. Don't forget to check out the virtual walk-through video in the multimedia link! (id:35492)
Open House
This property has open houses!
2:00 pm
Ends at:4:00 pm
2:00 pm
Ends at:4:00 pm
2:00 pm
Ends at:4:00 pm
Property Details
| MLS® Number | W11918729 |
| Property Type | Single Family |
| Community Name | 1038 - WI Willmott |
| Equipment Type | Water Heater |
| Features | Flat Site, Sump Pump |
| Parking Space Total | 3 |
| Rental Equipment Type | Water Heater |
Building
| Bathroom Total | 3 |
| Bedrooms Above Ground | 3 |
| Bedrooms Below Ground | 1 |
| Bedrooms Total | 4 |
| Basement Development | Unfinished |
| Basement Type | N/a (unfinished) |
| Construction Style Attachment | Detached |
| Cooling Type | Central Air Conditioning |
| Exterior Finish | Brick |
| Foundation Type | Concrete |
| Half Bath Total | 1 |
| Heating Fuel | Natural Gas |
| Heating Type | Forced Air |
| Stories Total | 2 |
| Size Interior | 1,500 - 2,000 Ft2 |
| Type | House |
| Utility Water | Municipal Water |
Parking
| Attached Garage |
Land
| Acreage | No |
| Sewer | Sanitary Sewer |
| Size Depth | 88 Ft ,8 In |
| Size Frontage | 34 Ft ,1 In |
| Size Irregular | 34.1 X 88.7 Ft |
| Size Total Text | 34.1 X 88.7 Ft|under 1/2 Acre |
| Zoning Description | A |
Rooms
| Level | Type | Length | Width | Dimensions |
|---|---|---|---|---|
| Second Level | Bathroom | 3.47 m | 1.49 m | 3.47 m x 1.49 m |
| Second Level | Laundry Room | Measurements not available | ||
| Second Level | Primary Bedroom | 4.67 m | 3.32 m | 4.67 m x 3.32 m |
| Second Level | Bathroom | 3.04 m | 2.43 m | 3.04 m x 2.43 m |
| Second Level | Bedroom 2 | 4.16 m | 2.74 m | 4.16 m x 2.74 m |
| Second Level | Bedroom 3 | 3.42 m | 2.89 m | 3.42 m x 2.89 m |
| Ground Level | Kitchen | 3.53 m | 3.53 m | 3.53 m x 3.53 m |
| Ground Level | Eating Area | 3.63 m | 2.43 m | 3.63 m x 2.43 m |
| Ground Level | Dining Room | 4.39 m | 3.32 m | 4.39 m x 3.32 m |
| Ground Level | Great Room | 5.5 m | 3.63 m | 5.5 m x 3.63 m |
| Ground Level | Den | 3.35 m | 2.89 m | 3.35 m x 2.89 m |
Contact Us
Contact us for more information

Alex Borcea
Salesperson
(416) 527-0858
www.alexborcea.com/
www.facebook.com/realtyinvest.ca/
6850 Millcreek Dr #202
Mississauga, Ontario L5N 4J9
(905) 858-3434
(905) 858-2682




























