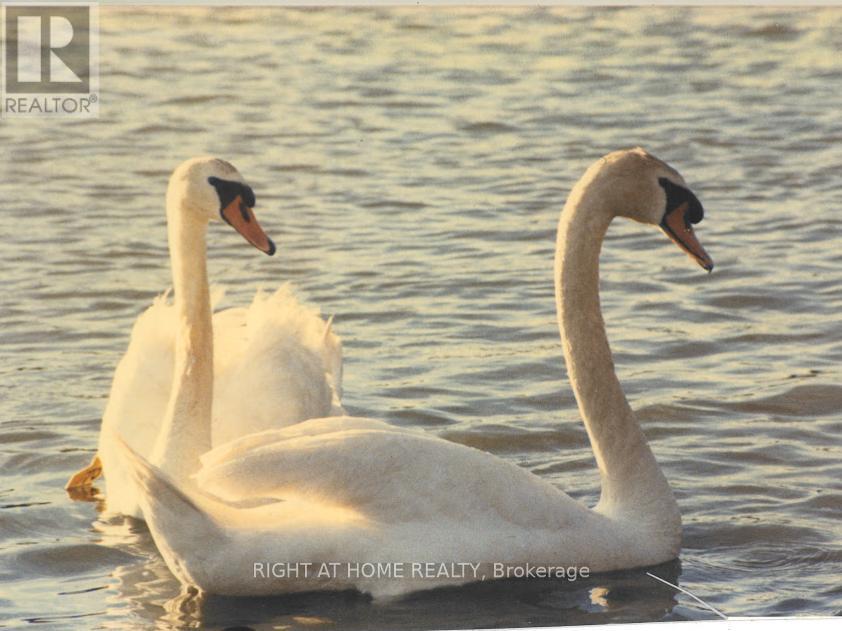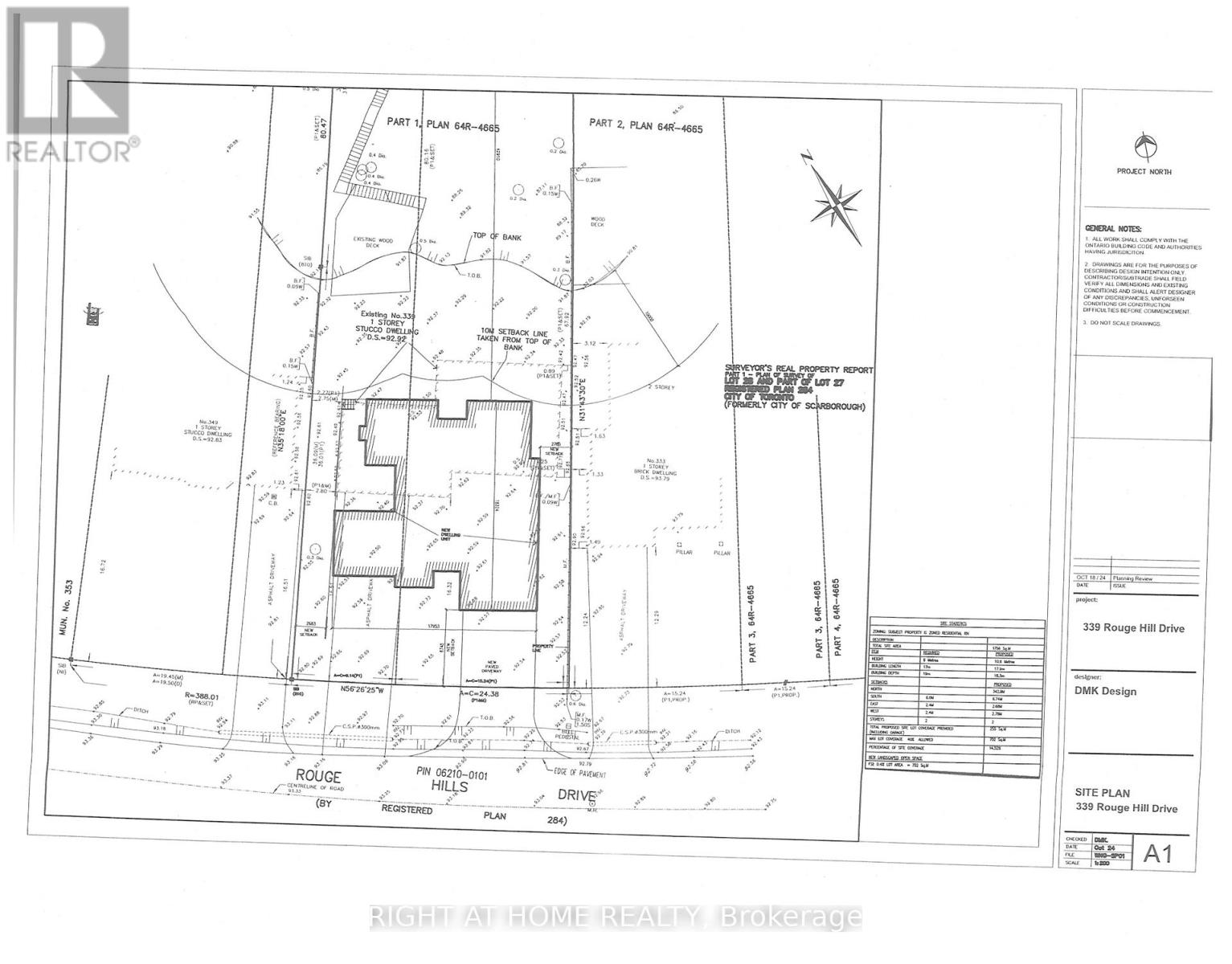339 Rouge Hills Drive Toronto, Ontario M1C 2Z4
$1,288,000
A price reduction of over $200,000 to start 2025! An Amazing opportunity to own this near half acre lot on the Rouge River in the West Rouge community. The lot is extra wide 79.9ft by 264ft and runs into the Rouge River. This is a two level lot. There is a wood deck with stairs descending to a lower level lot and a wide floating wood dock. You can paddle your canoe through the Rouge marshes, see wild life and into Lake Ontario or relax on the Rouge beach. Bicycle or walk on a bridge to Pickering's marina or to the Rouge Go train. There is an existing 3 bedroom bungalow with a studio that is currently rented out on a month to month tenancy with 60 days notice to leave. An architect has completed a set of drawings to build a new 7 bedroom+house, 6000 sq ft, a walkout basement facing the ravine with own kitchen and bedrooms. The main floor has kitchen, living, dining, family and office with a hot tub/spa near the family room. The drawings are pre-approved by the town planner. You can build your dream home here. Convenient to all amenities including school, church, community center, shopping plaza, restaurant. Located at the intersection of Port Union Rd., 401E. , Sheppard Av.E and Kingston Rd. Don't miss this rare opportunity to enjoy and own . **** EXTRAS **** A copy of survey completed in 2023 is available. (id:35492)
Property Details
| MLS® Number | E11918854 |
| Property Type | Single Family |
| Community Name | Rouge E10 |
| Amenities Near By | Place Of Worship, Schools |
| Community Features | Community Centre |
| Features | Wooded Area, Sloping, Ravine, Backs On Greenbelt, Open Space, Level |
| Parking Space Total | 5 |
| Structure | Deck |
| View Type | River View, Valley View, Lake View, Direct Water View |
| Water Front Type | Waterfront |
Building
| Bathroom Total | 2 |
| Bedrooms Above Ground | 3 |
| Bedrooms Total | 3 |
| Amenities | Fireplace(s) |
| Appliances | Water Heater, Dryer, Refrigerator, Washer |
| Architectural Style | Bungalow |
| Basement Development | Unfinished |
| Basement Type | N/a (unfinished) |
| Construction Style Attachment | Detached |
| Exterior Finish | Stucco |
| Fireplace Present | Yes |
| Fireplace Total | 1 |
| Foundation Type | Poured Concrete |
| Heating Fuel | Natural Gas |
| Heating Type | Forced Air |
| Stories Total | 1 |
| Size Interior | 1,100 - 1,500 Ft2 |
| Type | House |
| Utility Water | Municipal Water |
Parking
| Attached Garage |
Land
| Access Type | Year-round Access, Private Docking |
| Acreage | No |
| Land Amenities | Place Of Worship, Schools |
| Sewer | Sanitary Sewer |
| Size Depth | 263 Ft ,6 In |
| Size Frontage | 79 Ft ,10 In |
| Size Irregular | 79.9 X 263.5 Ft ; Ravine |
| Size Total Text | 79.9 X 263.5 Ft ; Ravine|1/2 - 1.99 Acres |
| Surface Water | Lake/pond |
| Zoning Description | Residential |
Rooms
| Level | Type | Length | Width | Dimensions |
|---|---|---|---|---|
| Ground Level | Bedroom | 3.04 m | 3.65 m | 3.04 m x 3.65 m |
| Ground Level | Bedroom 2 | 4.87 m | 4.57 m | 4.87 m x 4.57 m |
| Ground Level | Bedroom 3 | 4.57 m | 4.87 m | 4.57 m x 4.87 m |
| Ground Level | Family Room | 6.09 m | 2.74 m | 6.09 m x 2.74 m |
| Ground Level | Other | 7 m | 3.96 m | 7 m x 3.96 m |
| Ground Level | Kitchen | 6.7 m | 3.65 m | 6.7 m x 3.65 m |
Utilities
| Cable | Installed |
| Electricity Connected | Connected |
| Water Available | At Lot Line |
| Natural Gas Available | At Lot Line |
| Telephone | Connected |
| Sewer | Installed |
https://www.realtor.ca/real-estate/27791906/339-rouge-hills-drive-toronto-rouge-rouge-e10
Contact Us
Contact us for more information
Margaret Wong
Salesperson
(416) 985-9664
1396 Don Mills Rd Unit B-121
Toronto, Ontario M3B 0A7
(416) 391-3232
(416) 391-0319
www.rightathomerealty.com/

























