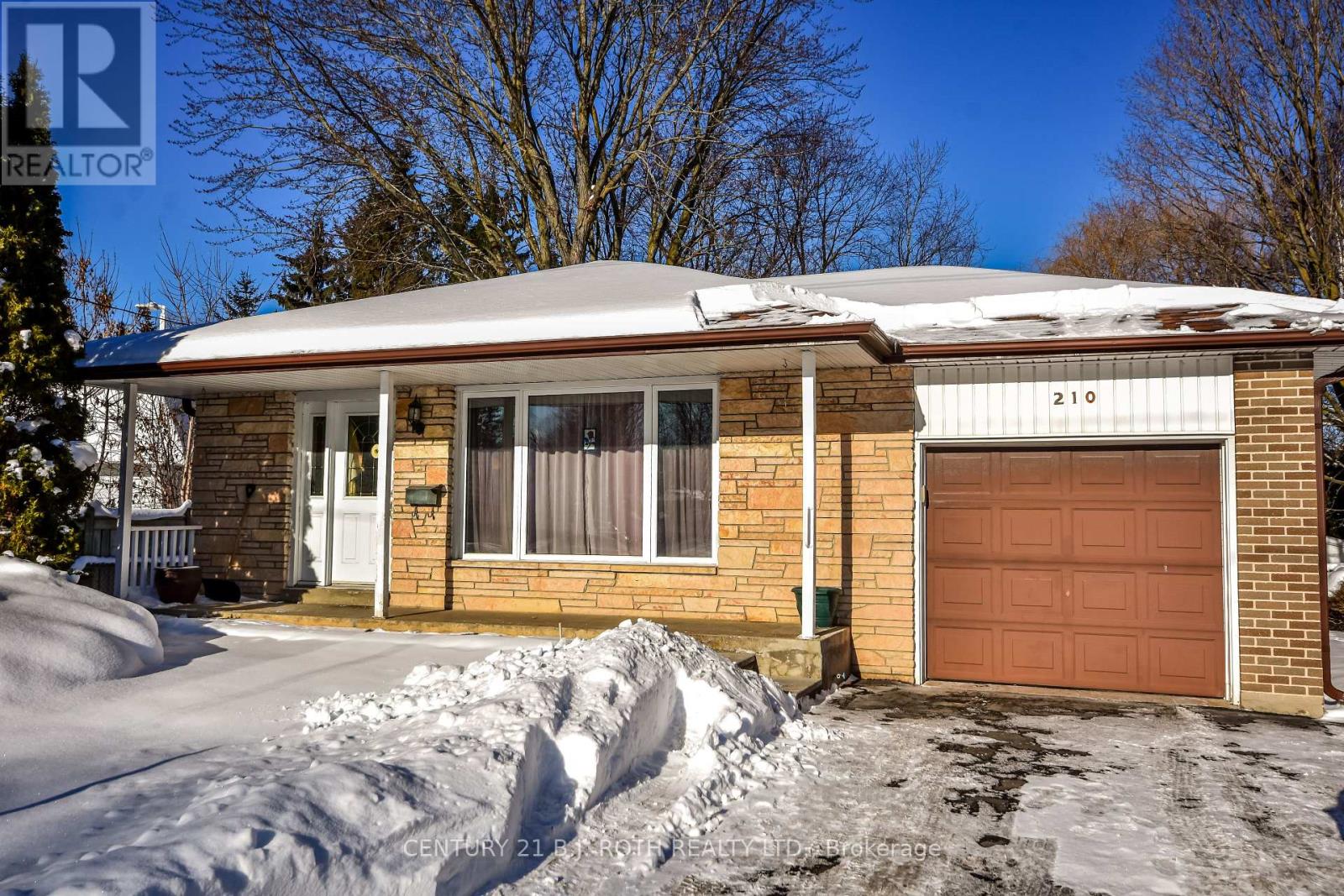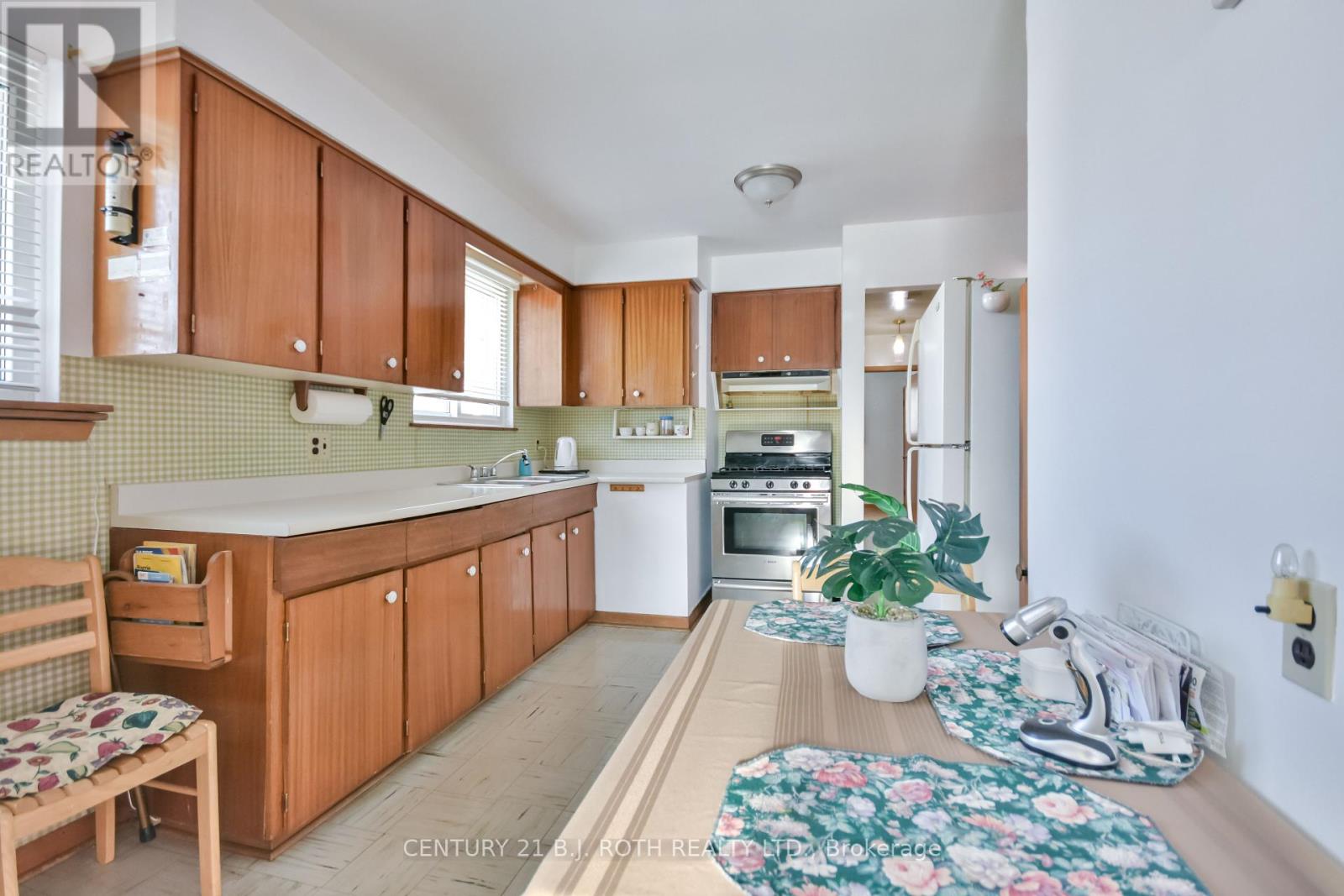210 Grove Street E Barrie, Ontario L4M 2P9
$589,000
Lovingly owned and maintained by the same family for over 50 years, this brick bungalow offers 3 plus one bedrooms, a 4pc bath and 2 piece bath, eat in kitchen and generous living/dining room combination, separate side entry perfect for potential in-law suite, some original hardwood flooring upstairs and newer flooring in the lower level. Windows, shingles, furnace, air conditioner all replaced 2013 - 2015. Attached single garage and nicely tree lined partially fenced rear yard with shed. Centrally located in Barrie, very short distance to schools, parks, public transit, Georgian College, RVH hospital, and access to HWY 400 great for commuters! Possibilities are endless, perfect for first time home buyers, or those looking to downsize. (id:35492)
Property Details
| MLS® Number | S11918896 |
| Property Type | Single Family |
| Community Name | Wellington |
| Amenities Near By | Hospital, Schools, Public Transit |
| Equipment Type | Water Heater |
| Features | Carpet Free |
| Parking Space Total | 4 |
| Rental Equipment Type | Water Heater |
| Structure | Shed |
Building
| Bathroom Total | 2 |
| Bedrooms Above Ground | 3 |
| Bedrooms Below Ground | 1 |
| Bedrooms Total | 4 |
| Appliances | Garage Door Opener Remote(s), Water Heater, Dryer, Refrigerator, Stove, Washer, Window Coverings |
| Architectural Style | Bungalow |
| Basement Development | Partially Finished |
| Basement Type | Full (partially Finished) |
| Construction Style Attachment | Detached |
| Cooling Type | Central Air Conditioning |
| Exterior Finish | Brick |
| Foundation Type | Block |
| Half Bath Total | 1 |
| Heating Fuel | Natural Gas |
| Heating Type | Forced Air |
| Stories Total | 1 |
| Size Interior | 700 - 1,100 Ft2 |
| Type | House |
| Utility Water | Municipal Water |
Parking
| Attached Garage |
Land
| Acreage | No |
| Land Amenities | Hospital, Schools, Public Transit |
| Sewer | Sanitary Sewer |
| Size Depth | 143 Ft ,1 In |
| Size Frontage | 57 Ft ,6 In |
| Size Irregular | 57.5 X 143.1 Ft |
| Size Total Text | 57.5 X 143.1 Ft|under 1/2 Acre |
| Zoning Description | R2 |
Rooms
| Level | Type | Length | Width | Dimensions |
|---|---|---|---|---|
| Lower Level | Recreational, Games Room | Measurements not available | ||
| Lower Level | Bedroom 4 | Measurements not available | ||
| Lower Level | Bathroom | Measurements not available | ||
| Lower Level | Laundry Room | Measurements not available | ||
| Main Level | Living Room | 6.02 m | 3.658 m | 6.02 m x 3.658 m |
| Main Level | Kitchen | 4.978 m | 3.17 m | 4.978 m x 3.17 m |
| Main Level | Primary Bedroom | 4.089 m | 2.972 m | 4.089 m x 2.972 m |
| Main Level | Bedroom 2 | 3.708 m | 2.692 m | 3.708 m x 2.692 m |
| Main Level | Bedroom 3 | 3.175 m | 2.87 m | 3.175 m x 2.87 m |
| Main Level | Bathroom | Measurements not available |
Utilities
| Cable | Installed |
| Sewer | Installed |
https://www.realtor.ca/real-estate/27792006/210-grove-street-e-barrie-wellington-wellington
Contact Us
Contact us for more information
Lesley Porter
Broker
355 Bayfield Street, Unit 5, 106299 & 100088
Barrie, Ontario L4M 3C3
(705) 721-9111
(705) 721-9182
bjrothrealty.c21.ca/





























