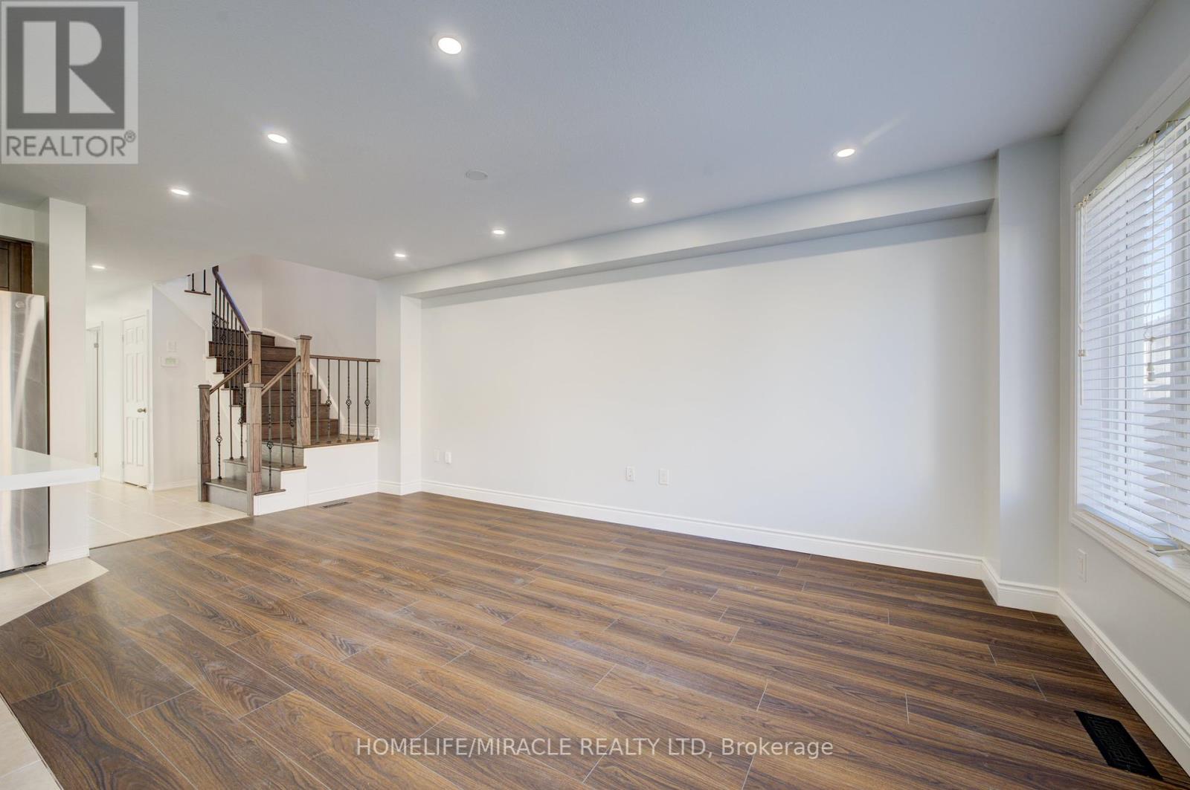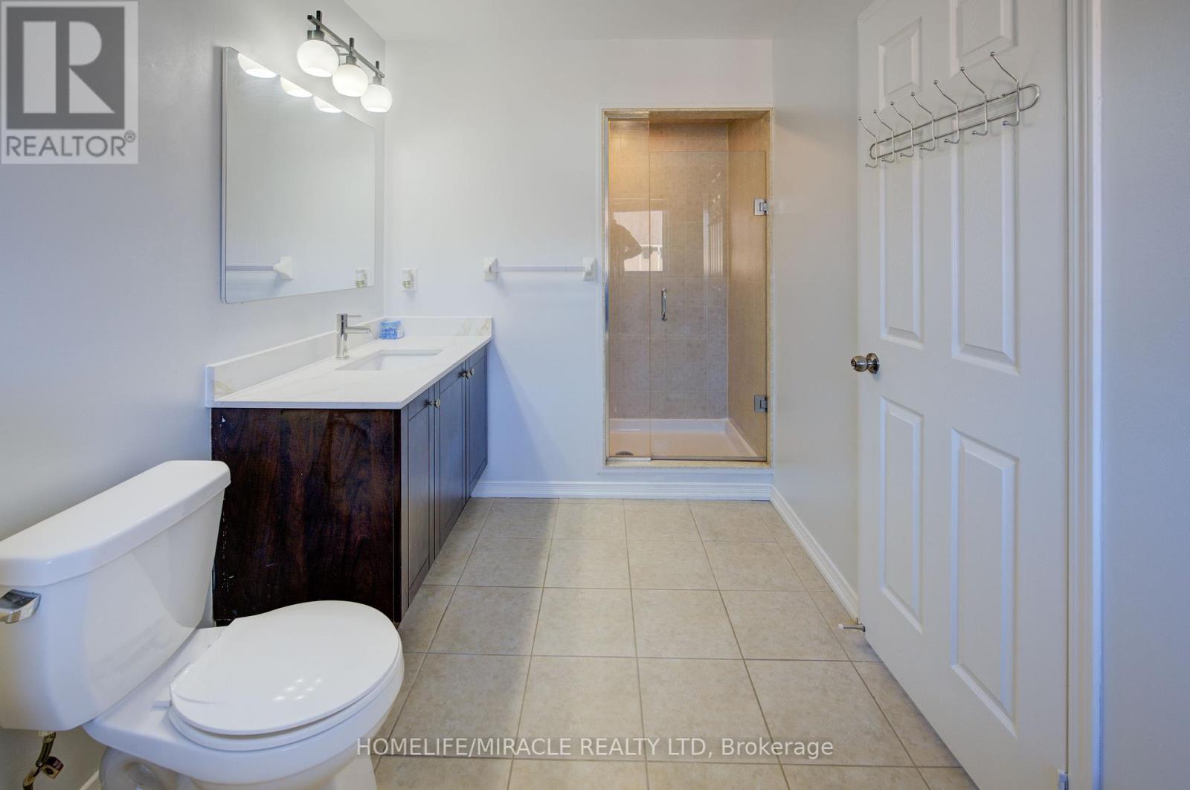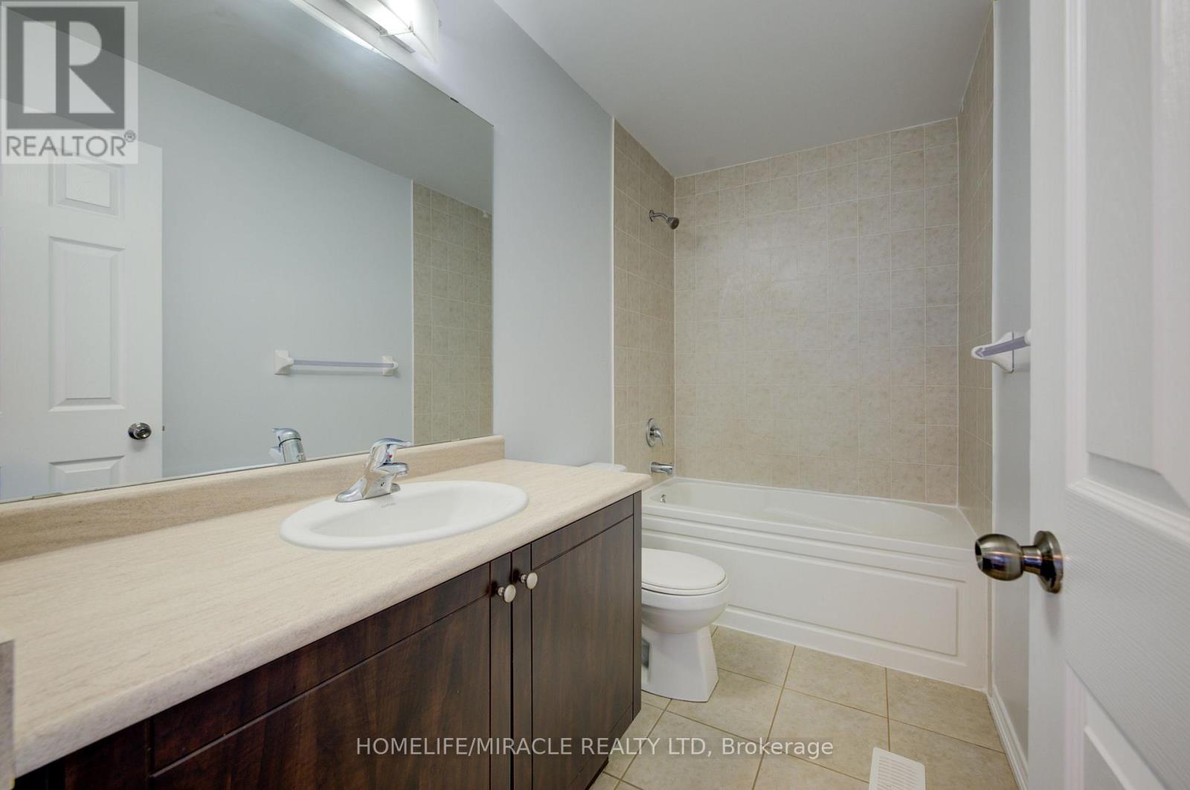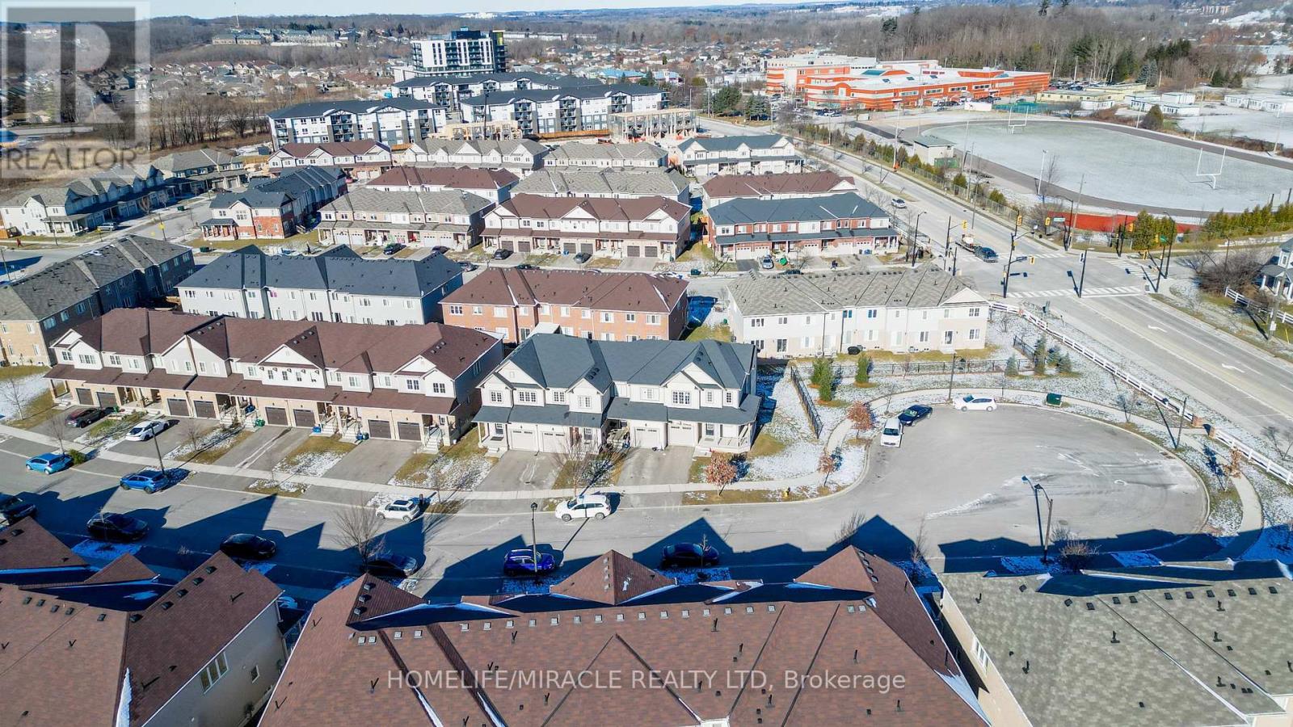41 Cole Crescent Brantford, Ontario N3T 0P4
$689,990
Welcome To The Beautiful, Spacious, Upgraded, 3 Bedroom, 2.5 Bathroom, Freehold End Unit Townhouse Offers Quartz Kitchen Counter Tops & Backsplash, Laminated Floors, Main Floor Laundry. Open Concept Kitchen With An Island & Garage Access. The Full Home Is Freshly Painted, Features 3 Bedrooms, Including A Large Primary Bedroom With A Walk-In Closet, A Full Ensuite With A Soaker Tub. The Additional Bedrooms Provide Ample Space For Family Members Or Guests. Walking distance to Conklin Plaza offering Grocery Store, Gym, Restaurant, Doctor's Office. This Townhouse Is An Absolute Turnkey Property, Ready For You To Move In And Enjoy Immediately!. Few Of The Pictures Are Virtually Staged. **** EXTRAS **** LED Lights & Quartz Counter tops in Kitchen, Backsplash, Laminated Floors, Modern Stairs Upgraded. (id:35492)
Property Details
| MLS® Number | X11918989 |
| Property Type | Single Family |
| Amenities Near By | Hospital, Park, Schools |
| Parking Space Total | 2 |
Building
| Bathroom Total | 3 |
| Bedrooms Above Ground | 3 |
| Bedrooms Total | 3 |
| Appliances | Dishwasher, Dryer, Garage Door Opener, Microwave, Refrigerator, Stove, Washer |
| Basement Development | Unfinished |
| Basement Type | N/a (unfinished) |
| Construction Style Attachment | Attached |
| Cooling Type | Central Air Conditioning |
| Exterior Finish | Vinyl Siding |
| Flooring Type | Laminate, Tile |
| Foundation Type | Concrete |
| Half Bath Total | 1 |
| Heating Fuel | Natural Gas |
| Heating Type | Forced Air |
| Stories Total | 2 |
| Size Interior | 1,500 - 2,000 Ft2 |
| Type | Row / Townhouse |
| Utility Water | Municipal Water |
Parking
| Garage |
Land
| Acreage | No |
| Land Amenities | Hospital, Park, Schools |
| Sewer | Sanitary Sewer |
| Size Frontage | 25 Ft |
| Size Irregular | 25 Ft |
| Size Total Text | 25 Ft |
Rooms
| Level | Type | Length | Width | Dimensions |
|---|---|---|---|---|
| Second Level | Bedroom | 3.78 m | 5.69 m | 3.78 m x 5.69 m |
| Second Level | Bedroom 2 | 2.9 m | 3.48 m | 2.9 m x 3.48 m |
| Second Level | Bedroom 3 | 2.92 m | 3.33 m | 2.92 m x 3.33 m |
| Second Level | Bathroom | Measurements not available | ||
| Second Level | Bathroom | Measurements not available | ||
| Main Level | Family Room | 3.35 m | 5.69 m | 3.35 m x 5.69 m |
| Main Level | Eating Area | 2.57 m | 2.79 m | 2.57 m x 2.79 m |
| Main Level | Kitchen | 2.57 m | 3.51 m | 2.57 m x 3.51 m |
| Main Level | Bathroom | Measurements not available | ||
| Main Level | Laundry Room | Measurements not available |
https://www.realtor.ca/real-estate/27792143/41-cole-crescent-brantford
Contact Us
Contact us for more information
Tayyeb Yasin
Salesperson
www.tayyebyasin.com/
20-470 Chrysler Drive
Brampton, Ontario L6S 0C1
(905) 454-4000
(905) 463-0811










































