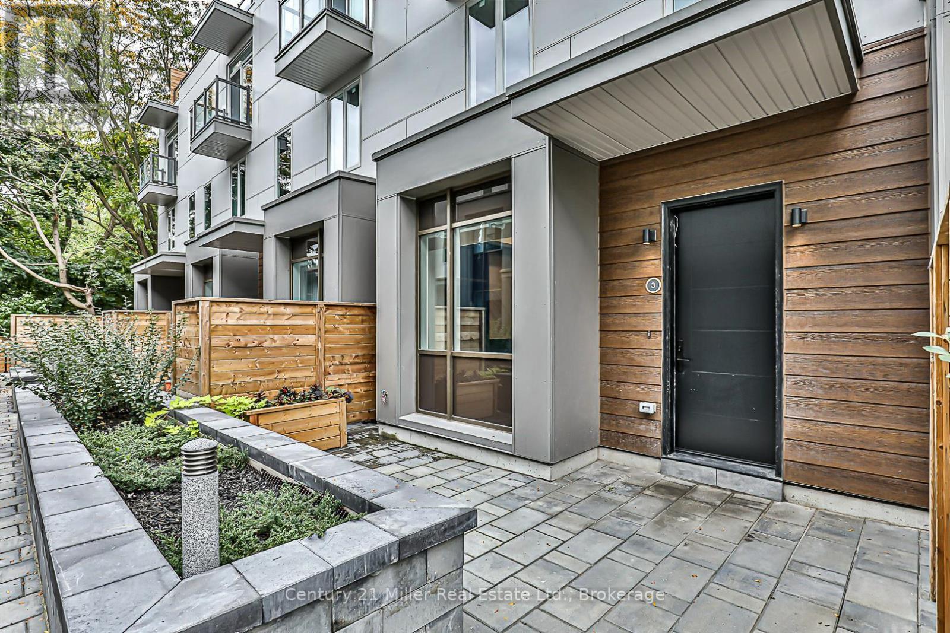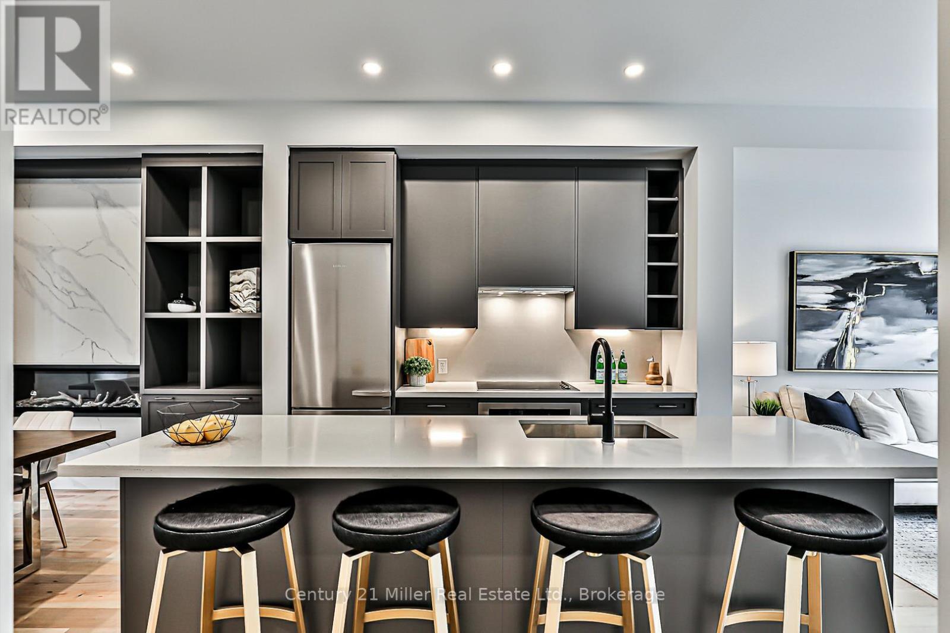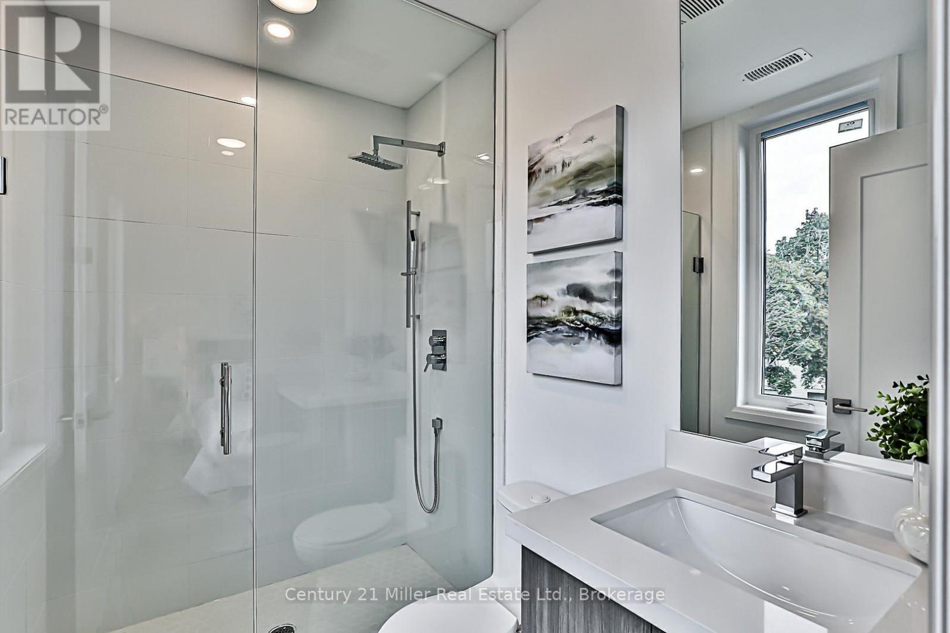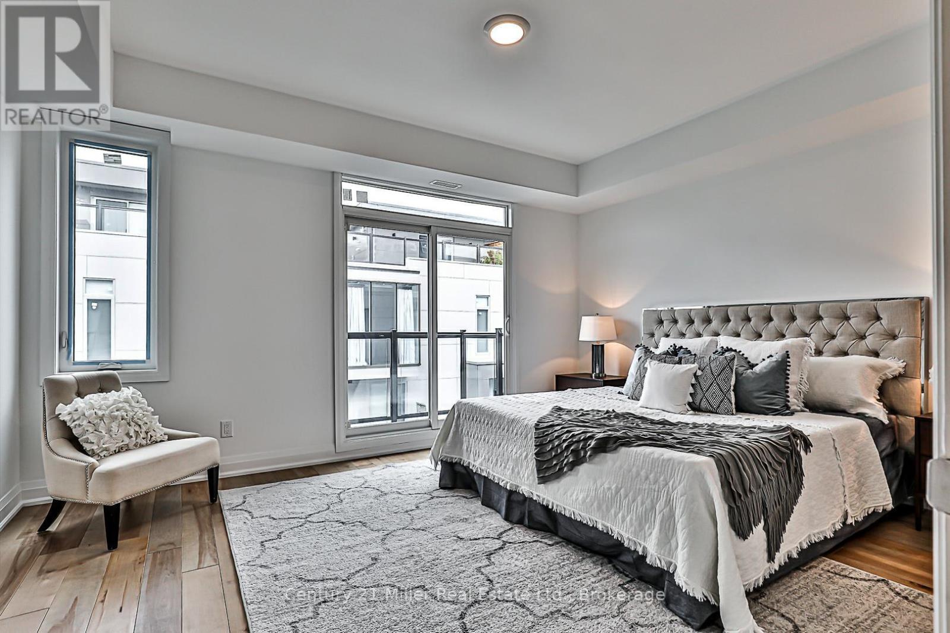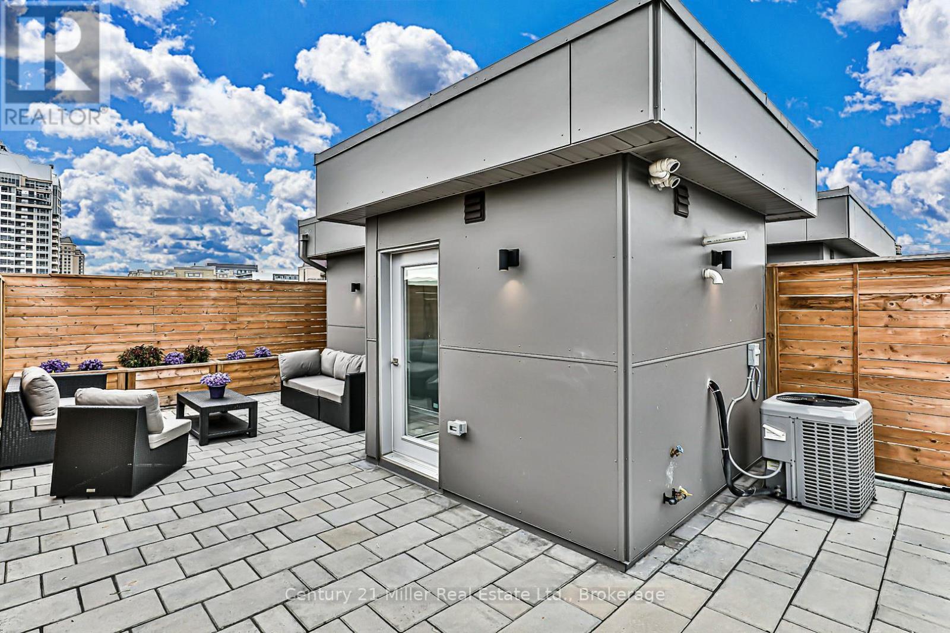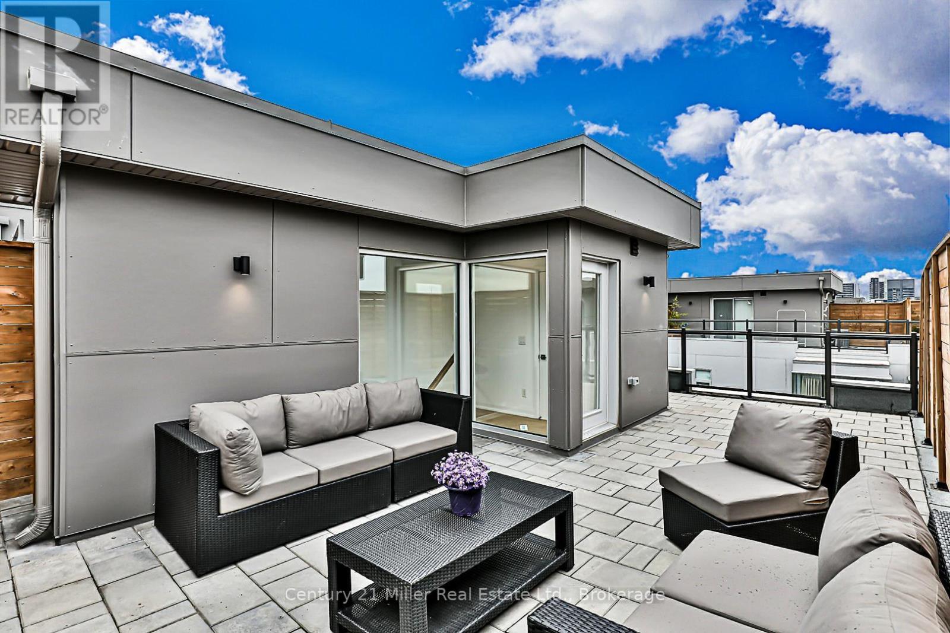3 - 25 Dervock Crescent Toronto, Ontario M2K 0G7
$1,688,000Maintenance, Common Area Maintenance, Insurance, Parking
$566.83 Monthly
Maintenance, Common Area Maintenance, Insurance, Parking
$566.83 MonthlyPrestigious 2200 sq ft townhome in North York, epitomizing luxurious living. Ideally located near Bayview Village, Pusateri's, restaurants, and subway stations, this residence offers convenient city living. Inside, discover wide plank flooring, an electric fireplace on a quartz feature wall, and custom built-in shelving in the dining room. The chef's kitchen is a masterpiece with Miele appliances, Silestone countertops, and 10 ft smooth ceilings. The oversized primary bedroom boasts a 5-piece ensuite and custom walk-through closet. High-end upgrades extend to custom cabinetry, pot lights, designer fixtures, Calcutta porcelain tile flooring, and white quartz counters in all bathrooms with Rubi faucets. The true gem lies in the outdoor spaces - 753 sq ft across four areas, including a 170 sq ft front terrace, 195 sq ft enclosed backyard, 17 sq ft primary bedroom balcony, and a 371 sq ft rooftop terrace. Lower-level walkout providing direct access to the underground parking garage with tandem parking for 2 cars outside your door. 5-minute walk to parks and Bessarion Station, with a short 600-meter walk to Loblaws and the YMCA. Photos are virtually staged, for suggestive purposes only. (id:35492)
Property Details
| MLS® Number | C11919087 |
| Property Type | Single Family |
| Community Name | Bayview Village |
| Amenities Near By | Hospital, Public Transit, Schools |
| Community Features | Pet Restrictions, Community Centre |
| Features | In Suite Laundry |
| Parking Space Total | 2 |
Building
| Bathroom Total | 4 |
| Bedrooms Above Ground | 4 |
| Bedrooms Total | 4 |
| Appliances | Dishwasher, Dryer, Range, Refrigerator, Washer |
| Basement Development | Finished |
| Basement Features | Walk Out |
| Basement Type | N/a (finished) |
| Cooling Type | Central Air Conditioning |
| Exterior Finish | Concrete |
| Fireplace Present | Yes |
| Flooring Type | Hardwood, Ceramic |
| Half Bath Total | 1 |
| Heating Fuel | Natural Gas |
| Heating Type | Forced Air |
| Stories Total | 3 |
| Size Interior | 1,800 - 1,999 Ft2 |
| Type | Row / Townhouse |
Parking
| Underground |
Land
| Acreage | No |
| Land Amenities | Hospital, Public Transit, Schools |
| Zoning Description | Rm |
Rooms
| Level | Type | Length | Width | Dimensions |
|---|---|---|---|---|
| Second Level | Bedroom 2 | 2.8 m | 3.58 m | 2.8 m x 3.58 m |
| Second Level | Bedroom 3 | 2.71 m | 4.66 m | 2.71 m x 4.66 m |
| Second Level | Bedroom 4 | 2.41 m | 4.67 m | 2.41 m x 4.67 m |
| Third Level | Primary Bedroom | 4.77 m | 3.78 m | 4.77 m x 3.78 m |
| Third Level | Other | 2.88 m | 3.42 m | 2.88 m x 3.42 m |
| Third Level | Laundry Room | 2.13 m | 1.51 m | 2.13 m x 1.51 m |
| Basement | Foyer | 2.06 m | 5.21 m | 2.06 m x 5.21 m |
| Basement | Foyer | 2.52 m | 1.51 m | 2.52 m x 1.51 m |
| Main Level | Living Room | 4.15 m | 3.73 m | 4.15 m x 3.73 m |
| Main Level | Dining Room | 3.55 m | 4.25 m | 3.55 m x 4.25 m |
| Main Level | Kitchen | 4.08 m | 3.1 m | 4.08 m x 3.1 m |
| Upper Level | Other | 2.42 m | 1.31 m | 2.42 m x 1.31 m |
Contact Us
Contact us for more information
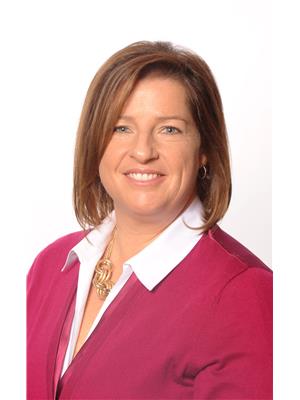
Deborah Bennet
Salesperson
-/
209 Speers Rd - Unit 10
Oakville, Ontario L6K 0H5
(905) 845-9180
(905) 845-7674
www.century21miller.com/


