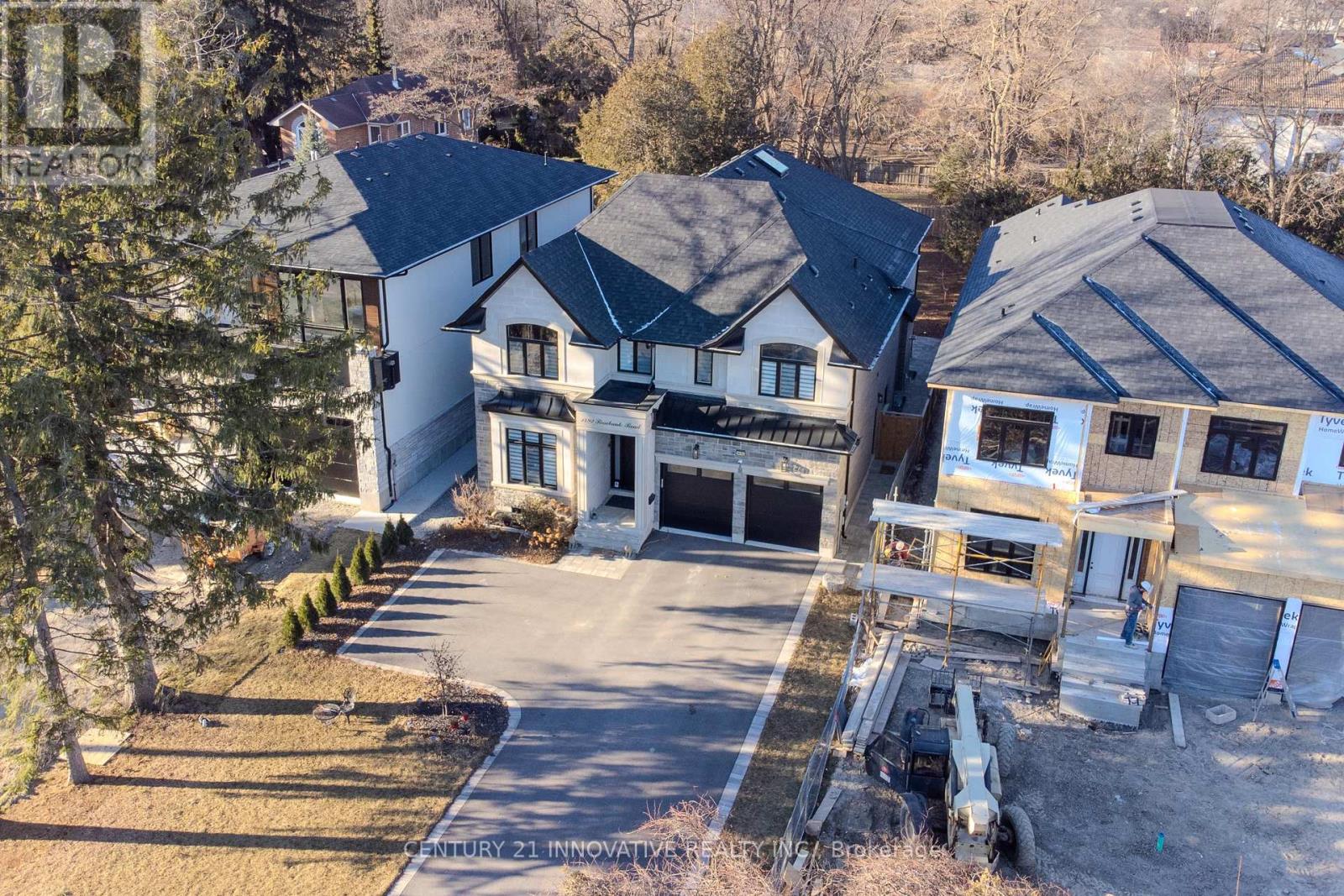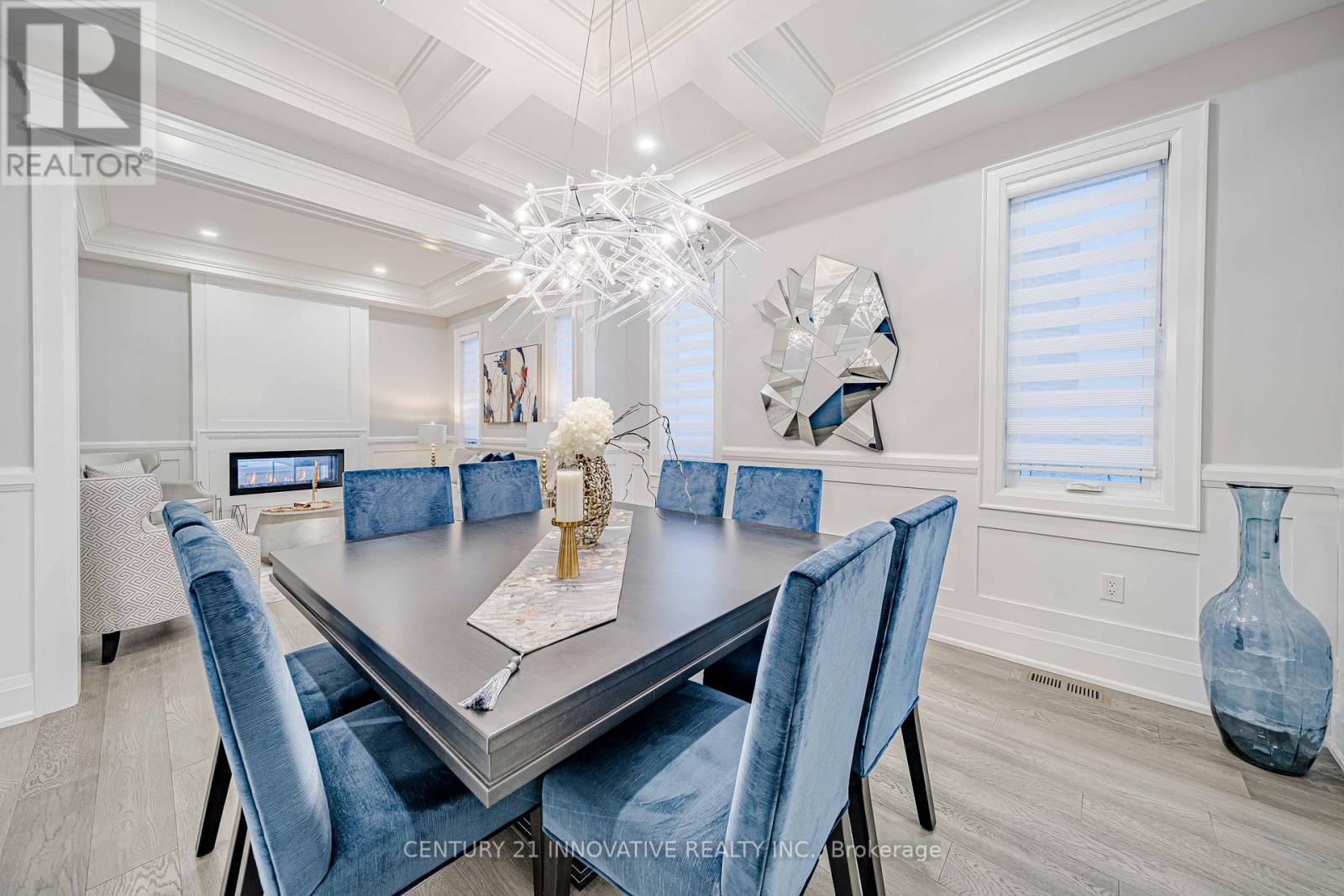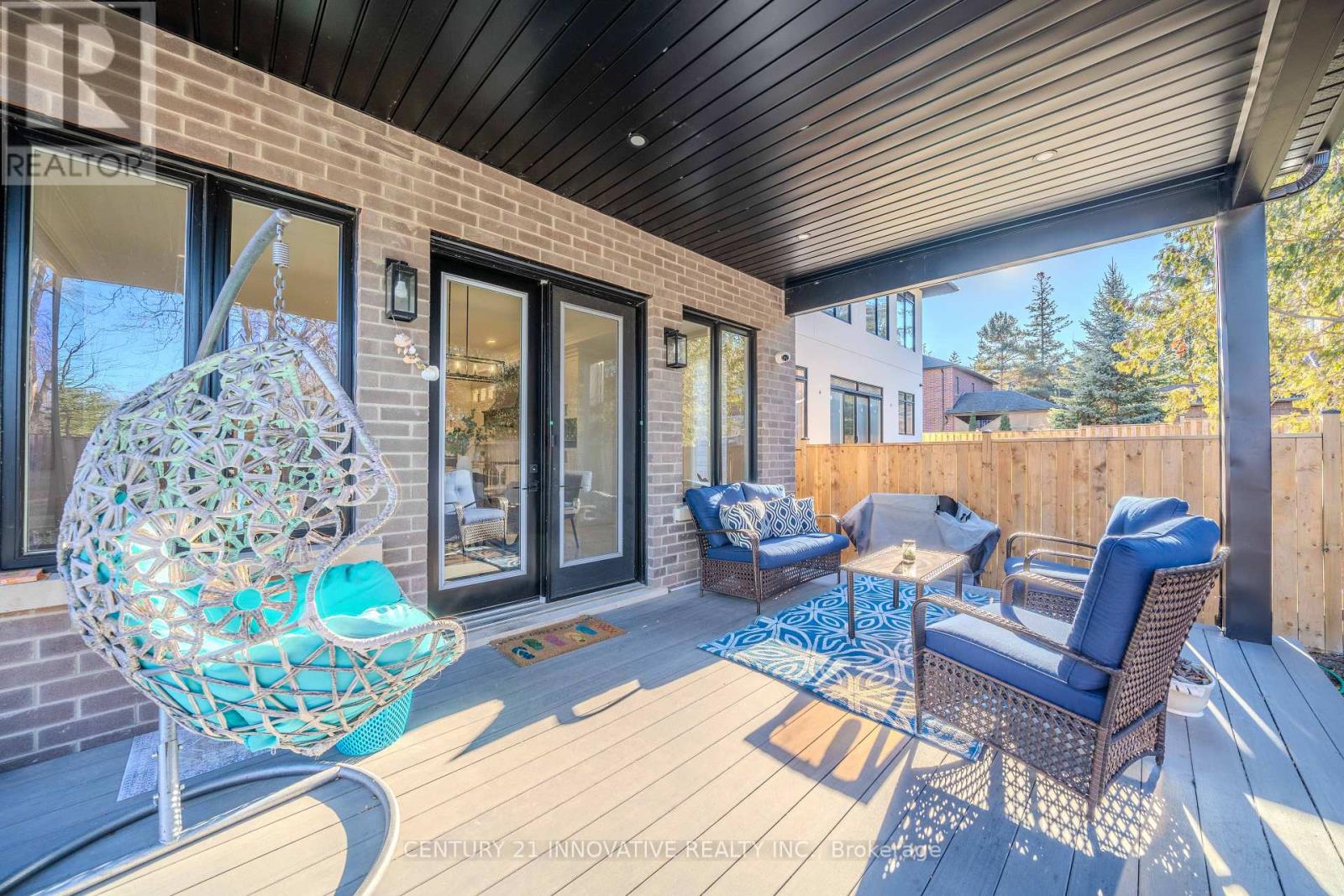1492 Rosebank Road Pickering, Ontario L1V 1P4
$2,998,000
2 year old Custom Luxury Home, situated on a premium 50ftx218ft lot on one of Pickerings most sought-after streets. Approximately 6,000 sq ft of living space, this stunning home redefines luxury with its meticulously designed interiors & exceptional craftsmanship.Home is equipped with 6 security cameras, premium paint, inbuilt main-floor speakers, Elegant finishes throughout, including panelling, coffered ceilings, tiled floors & rich hardwood flooring on main & upper floors & laminate in the entire bsmt. Four fireplaces installed.4 large bedrooms, each boasting it's own walk-in closet & private ensuite bathroom. Master bedroom features 2 oversized closets, fireplace & a private balcony. Gourmet,state-of-the-art kitchen equipped with top-tier built in stainless steel appliances, custom cabinetry, quartz countertops, B/I coffee machine, spacious center island, Custom-designed hood fan, complemented by a butlers kitchen. Magnificent family room showcasing soaring 20 feet cathedral ceilings & an abundance of natural light streaming through its impressive oversized windows. Enhanced w/ custom millwork, coffered ceilings, & a cozy fireplace. The main floor also includes a dedicated home office & a grand entryway w/custom tiles thruout. 2nd floor includes a skylight, cozy nook & seperate laundry.Massive&stunning upgraded backyard oaisis w/a stylish patio & tons of privacy. 3-car tandem garage w/ expansive driveway.Park up to 10 vehicles, with an upgrade of 2 additional spots.Fully finished basement w/ separate entrance, 2 bdrms, kitchen, laundry & 3 pce bath - ideal for a potential in-law suite. Impeccable high-end laminate floors & 9 ft ceilings in bsmt. Additional room that can be a 3rd bdrm/home office. Prime Location: This home is nestled in one of Pickerings most prestigious neighborhoods, offering a perfect balance of luxury and convenience. Enjoy proximity to schools, beautiful parks, shopping, dining, & easy access to major highways for seamless commuting! **** EXTRAS **** Top of the line B/I Appliances: main floor Fridge,Wall Oven,Microwave,Range,DW,CoffeeSystem, Under counter Beverage Center,Washer,Dryer.Bsmt Fridge,Stove,DW,Washer,Dryer,Microwave Hood.Option to purchase furniture.Tarion Warranty Included. (id:35492)
Property Details
| MLS® Number | E11918588 |
| Property Type | Single Family |
| Community Name | Woodlands |
| Amenities Near By | Public Transit, Schools, Park, Place Of Worship |
| Community Features | Community Centre |
| Features | Carpet Free, In-law Suite |
| Parking Space Total | 13 |
Building
| Bathroom Total | 6 |
| Bedrooms Above Ground | 4 |
| Bedrooms Below Ground | 2 |
| Bedrooms Total | 6 |
| Amenities | Fireplace(s) |
| Appliances | Garage Door Opener Remote(s), Oven - Built-in |
| Basement Development | Finished |
| Basement Features | Separate Entrance |
| Basement Type | N/a (finished) |
| Construction Style Attachment | Detached |
| Cooling Type | Central Air Conditioning |
| Exterior Finish | Brick |
| Fire Protection | Security System, Smoke Detectors, Alarm System, Monitored Alarm |
| Fireplace Present | Yes |
| Fireplace Total | 4 |
| Flooring Type | Hardwood, Laminate, Ceramic |
| Foundation Type | Block |
| Half Bath Total | 1 |
| Heating Fuel | Natural Gas |
| Heating Type | Forced Air |
| Stories Total | 2 |
| Type | House |
| Utility Water | Municipal Water |
Parking
| Attached Garage |
Land
| Acreage | No |
| Fence Type | Fenced Yard |
| Land Amenities | Public Transit, Schools, Park, Place Of Worship |
| Sewer | Sanitary Sewer |
| Size Depth | 218 Ft |
| Size Frontage | 50 Ft |
| Size Irregular | 50 X 218 Ft |
| Size Total Text | 50 X 218 Ft |
Rooms
| Level | Type | Length | Width | Dimensions |
|---|---|---|---|---|
| Second Level | Loft | 3.3 m | 2 m | 3.3 m x 2 m |
| Second Level | Primary Bedroom | 5.67 m | 7.19 m | 5.67 m x 7.19 m |
| Second Level | Bedroom 2 | 5.66 m | 4.16 m | 5.66 m x 4.16 m |
| Second Level | Bedroom 3 | 4.41 m | 4.56 m | 4.41 m x 4.56 m |
| Second Level | Bedroom 4 | 3.74 m | 5.27 m | 3.74 m x 5.27 m |
| Basement | Great Room | 3.61 m | 4.06 m | 3.61 m x 4.06 m |
| Ground Level | Living Room | 3.55 m | 3.67 m | 3.55 m x 3.67 m |
| Ground Level | Dining Room | 3.55 m | 3.84 m | 3.55 m x 3.84 m |
| Ground Level | Office | 3.55 m | 3.66 m | 3.55 m x 3.66 m |
| Ground Level | Kitchen | 5.69 m | 7.21 m | 5.69 m x 7.21 m |
| Ground Level | Family Room | 6.11 m | 7.02 m | 6.11 m x 7.02 m |
| Ground Level | Eating Area | 5.59 m | 2.85 m | 5.59 m x 2.85 m |
https://www.realtor.ca/real-estate/27791323/1492-rosebank-road-pickering-woodlands-woodlands
Contact Us
Contact us for more information
Ahsan Raza
Salesperson
(647) 995-7292
2855 Markham Rd #300
Toronto, Ontario M1X 0C3
(416) 298-8383
(416) 298-8303
www.c21innovativerealty.com/










































