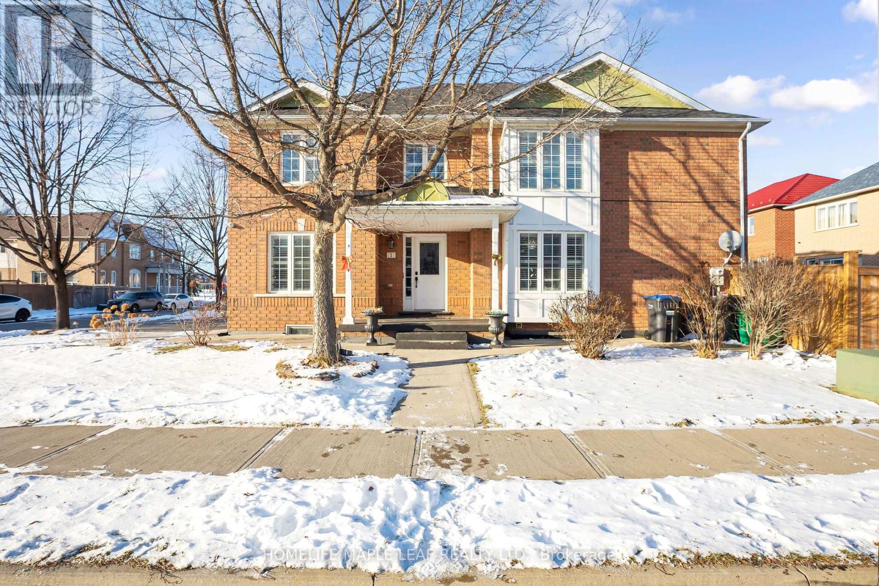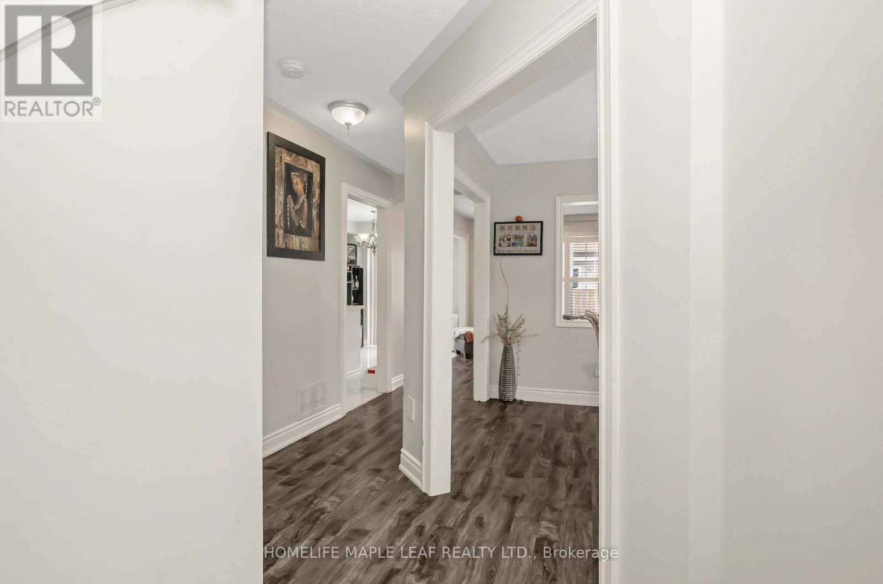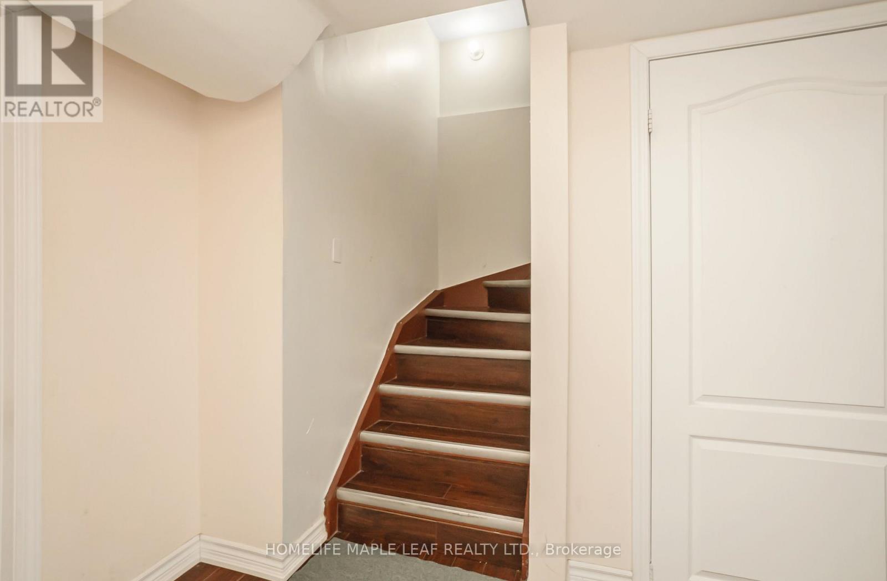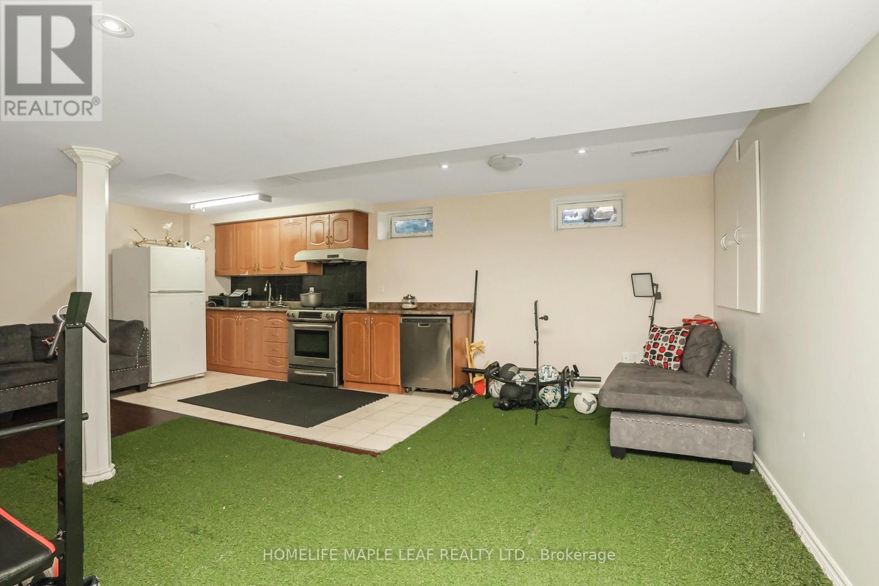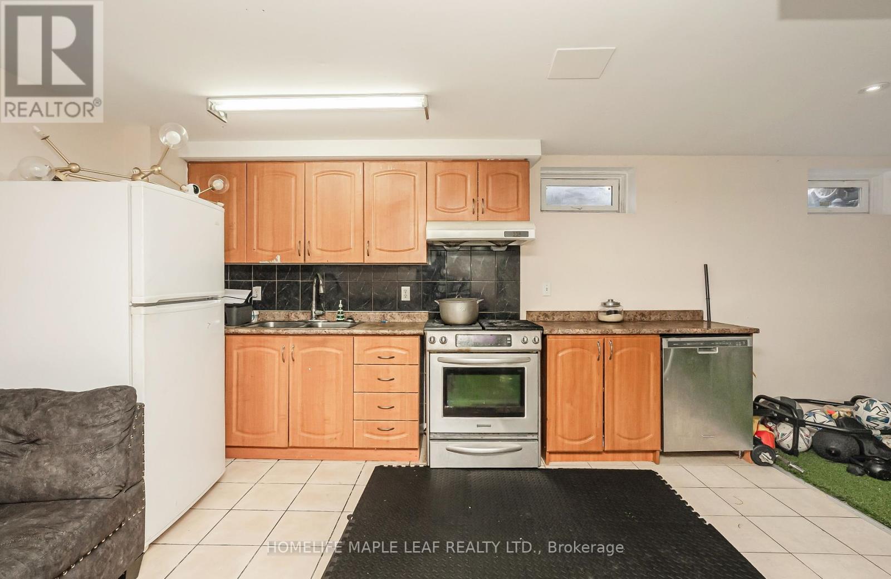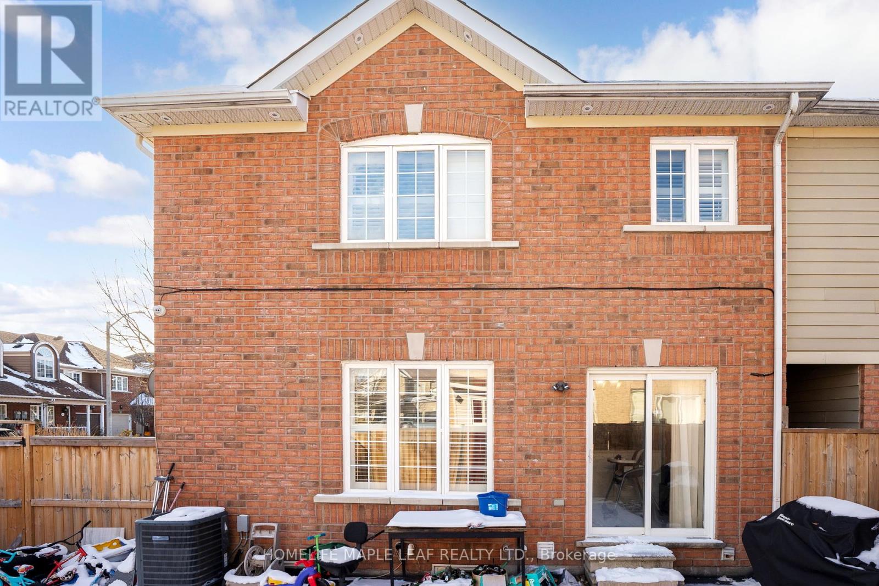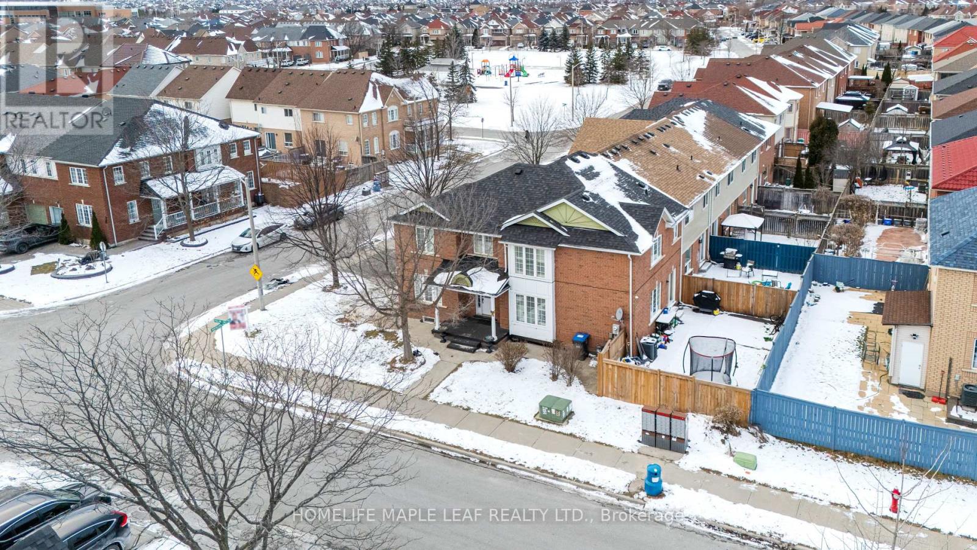1 Madronna Gardens Brampton, Ontario L7A 2V4
$1,049,000
This stunning 4-bedroom, 4-bathroom corner end-unit freehold townhouse in Brampton prime location Chinguacousy and Sandalwood neighborhood is perfect for families seeking comfort and convenience. Located just steps from a community center, cricket/soccer fields, tennis courts, grocery stores, parks, and schools, it offers easy access to all essential amenities. The home features an open-concept layout, a modern kitchen with stainless steel appliances, and a spacious and separate living, dining and family area with tons of natural light. The master suite includes a walk-in closet and luxurious ensuite, while three additional bedrooms offer ample space. The fully finished basement comes with 1-bedroom, fully functional kitchen and 3-piece bath is perfect for guests or additional living space. Additional features include a single-car garage, a quiet backyard, and premium finishes throughout. This move-in-ready townhouse is ideal for families and investors alike, offering both luxury and practicality in a sought-after location. Don't miss out schedule a viewing today! (id:35492)
Open House
This property has open houses!
2:00 pm
Ends at:4:00 pm
Property Details
| MLS® Number | W11917873 |
| Property Type | Single Family |
| Community Name | Fletcher's Meadow |
| Amenities Near By | Park, Public Transit, Schools |
| Community Features | Community Centre, School Bus |
| Parking Space Total | 4 |
Building
| Bathroom Total | 4 |
| Bedrooms Above Ground | 4 |
| Bedrooms Below Ground | 1 |
| Bedrooms Total | 5 |
| Basement Development | Finished |
| Basement Type | N/a (finished) |
| Construction Style Attachment | Attached |
| Cooling Type | Central Air Conditioning |
| Exterior Finish | Brick |
| Flooring Type | Hardwood |
| Foundation Type | Concrete |
| Half Bath Total | 1 |
| Heating Fuel | Natural Gas |
| Heating Type | Forced Air |
| Stories Total | 2 |
| Size Interior | 2,000 - 2,500 Ft2 |
| Type | Row / Townhouse |
| Utility Water | Municipal Water |
Parking
| Attached Garage |
Land
| Acreage | No |
| Fence Type | Fenced Yard |
| Land Amenities | Park, Public Transit, Schools |
| Sewer | Sanitary Sewer |
| Size Depth | 85 Ft ,3 In |
| Size Frontage | 28 Ft ,7 In |
| Size Irregular | 28.6 X 85.3 Ft |
| Size Total Text | 28.6 X 85.3 Ft |
Rooms
| Level | Type | Length | Width | Dimensions |
|---|---|---|---|---|
| Second Level | Primary Bedroom | Measurements not available | ||
| Second Level | Bedroom 2 | Measurements not available | ||
| Second Level | Bedroom 3 | Measurements not available | ||
| Second Level | Bedroom 4 | -3.0 | ||
| Basement | Bathroom | Measurements not available | ||
| Basement | Laundry Room | Measurements not available | ||
| Basement | Bedroom 5 | Measurements not available | ||
| Basement | Kitchen | Measurements not available | ||
| Main Level | Living Room | Measurements not available | ||
| Main Level | Dining Room | Measurements not available | ||
| Main Level | Family Room | Measurements not available | ||
| Main Level | Kitchen | Measurements not available |
Utilities
| Cable | Available |
| Sewer | Installed |
Contact Us
Contact us for more information

Gurlal Bal
Salesperson
(647) 888-0913
www.gurlalbal.com/
80 Eastern Avenue #3
Brampton, Ontario L6W 1X9
(905) 456-9090
(905) 456-9091
www.hlmapleleaf.com/


