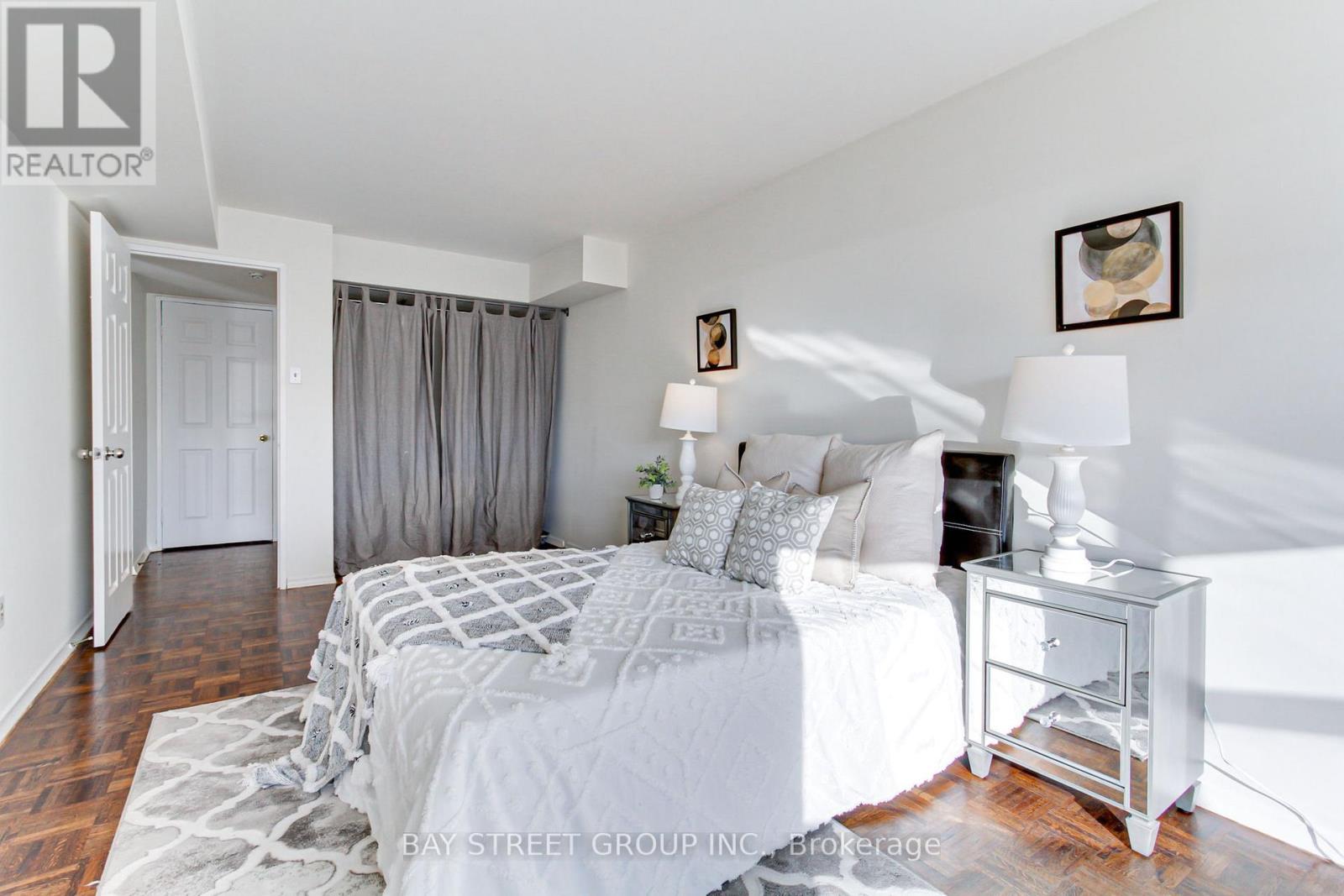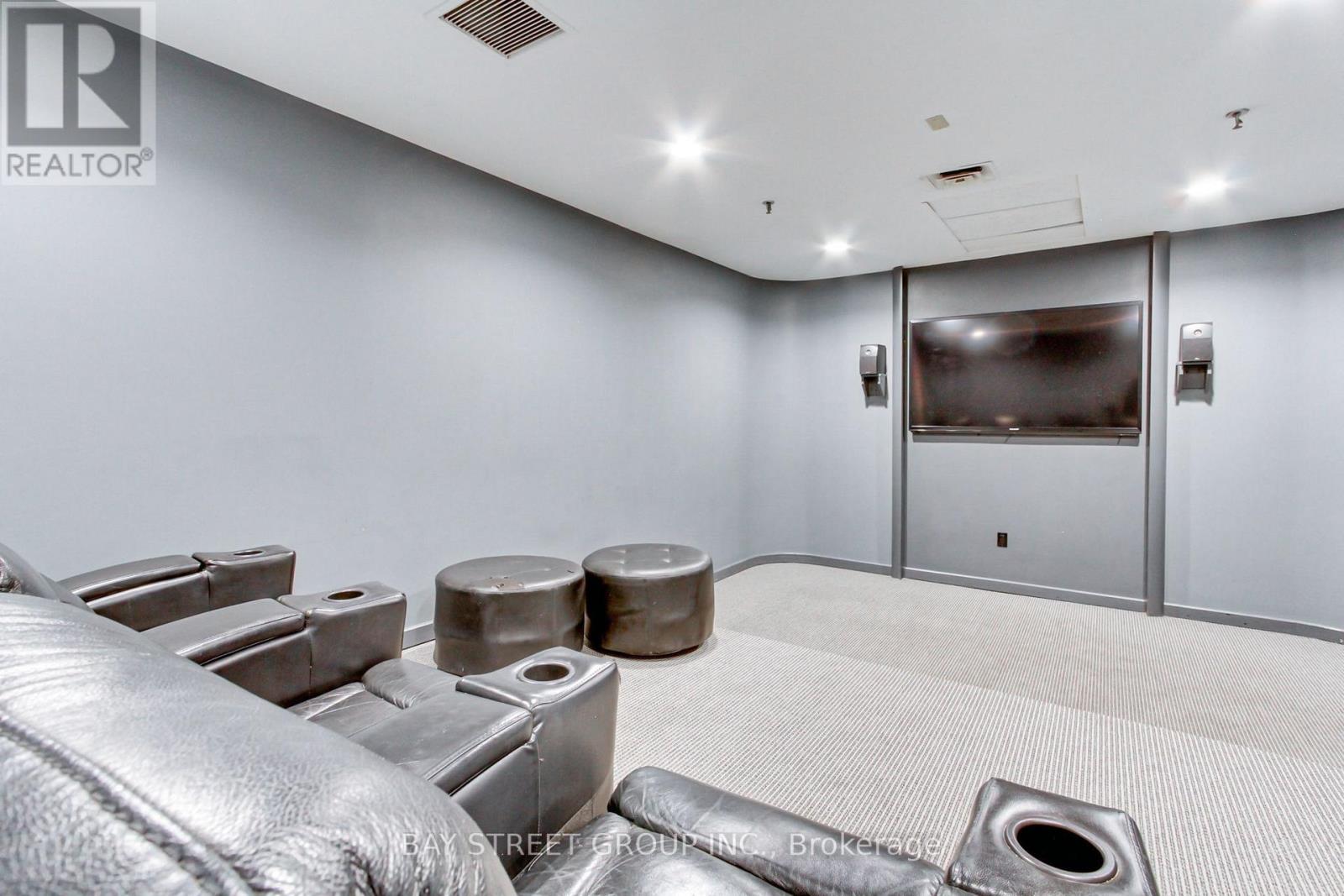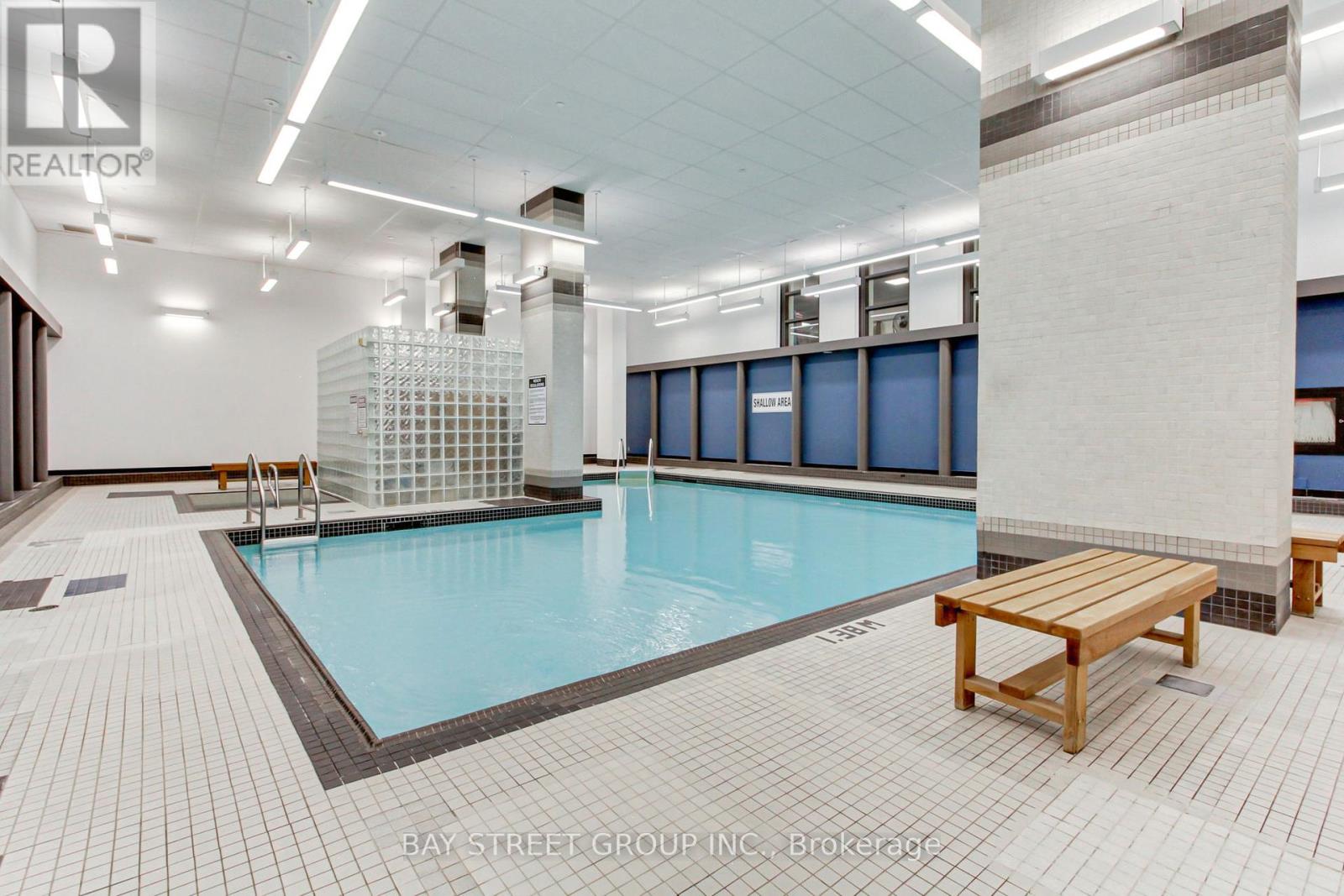913 - 705 King Street W Toronto, Ontario M5V 2W8
$725,000Maintenance, Heat, Water, Common Area Maintenance, Parking, Insurance
$910.33 Monthly
Maintenance, Heat, Water, Common Area Maintenance, Parking, Insurance
$910.33 MonthlyYour opportunity to living in the core of Downtown Toronto! Located in a family-oriented community, this oversized 2 bedroom suite offers over 1100 sqft of living space with an unobstructed South-view. Open concept layout throughout with a spacious family-sized kitchen and breakfast area. Sun-filled bedrooms with an oversized primary bedroom with 4-pc bathroom ensuite. Each bedroom include an individual solarium (ideal as workspace & study). Well-managed community with a variety of amenities, including swimming pool, squash court, gym room, sauna, and 24-hr concierge. Minutes to Harbourfront, library, school, parks, and community centre. Easy access to public transit and highways. Includes 1 Underground Parking. Move In Ready! **** EXTRAS **** Well Maintained Unit, including Stainless Steel Appliance (Fridge, Stove, Dishwasher), Microwave hood range. Existing light fixtures and window coverings. Laundry Room On The Same Floor And Cleaned Daily. (id:35492)
Property Details
| MLS® Number | C11916630 |
| Property Type | Single Family |
| Community Name | Niagara |
| Amenities Near By | Schools, Public Transit, Hospital, Park |
| Community Features | Pet Restrictions, Community Centre |
| Parking Space Total | 1 |
| Pool Type | Indoor Pool, Outdoor Pool |
| Structure | Squash & Raquet Court |
Building
| Bathroom Total | 2 |
| Bedrooms Above Ground | 2 |
| Bedrooms Below Ground | 2 |
| Bedrooms Total | 4 |
| Amenities | Sauna, Security/concierge, Exercise Centre |
| Cooling Type | Central Air Conditioning |
| Exterior Finish | Concrete, Brick |
| Flooring Type | Hardwood |
| Heating Fuel | Natural Gas |
| Heating Type | Forced Air |
| Size Interior | 1,000 - 1,199 Ft2 |
| Type | Apartment |
Parking
| Underground |
Land
| Acreage | No |
| Land Amenities | Schools, Public Transit, Hospital, Park |
Rooms
| Level | Type | Length | Width | Dimensions |
|---|---|---|---|---|
| Flat | Living Room | 5.79 m | 3.29 m | 5.79 m x 3.29 m |
| Flat | Dining Room | 5.79 m | 3.29 m | 5.79 m x 3.29 m |
| Flat | Kitchen | 3 m | 2.5 m | 3 m x 2.5 m |
| Flat | Primary Bedroom | 4.66 m | 3.04 m | 4.66 m x 3.04 m |
| Flat | Bedroom 2 | 5.15 m | 3 m | 5.15 m x 3 m |
| Flat | Solarium | 3.04 m | 3.12 m | 3.04 m x 3.12 m |
| Flat | Solarium | 1.82 m | 2.13 m | 1.82 m x 2.13 m |
https://www.realtor.ca/real-estate/27787293/913-705-king-street-w-toronto-niagara-niagara
Contact Us
Contact us for more information
Martin Shum
Salesperson
8300 Woodbine Ave Ste 500
Markham, Ontario L3R 9Y7
(905) 909-0101
(905) 909-0202





































