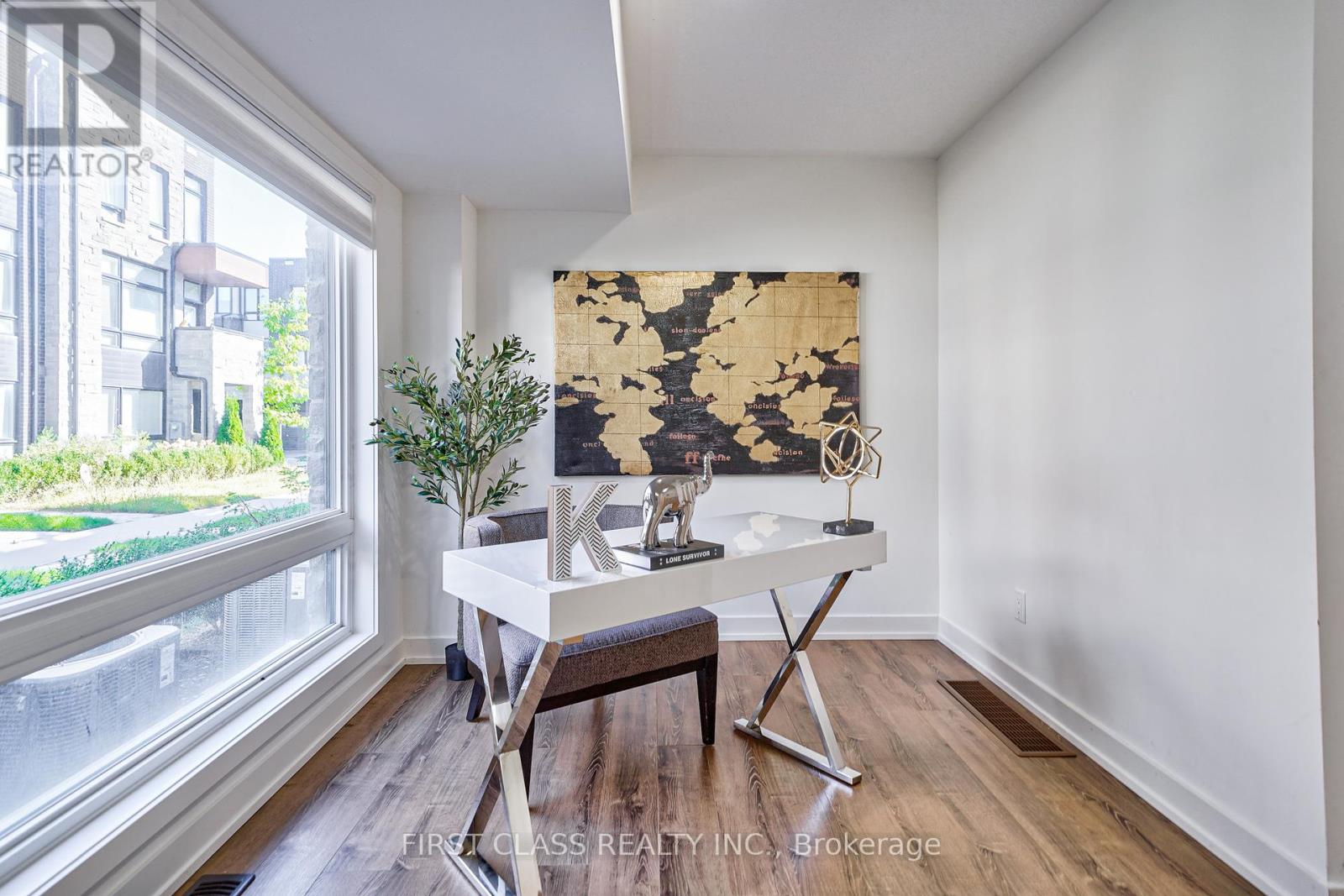14 Mogul Road Vaughan, Ontario L4H 4R5
$998,000
Urban Townhouse In The Heart Of Vaughan! 3 bedrooms with two cars garages, Open Concept, Spacious & Bright, 10 ft ceilings on Main Floor, 9ft on 2nd Floor. Separate Cozy Living Room Access To Private Balconies. Open Concept Kitchen With A Grand Centre Island, Stainless Steel Appliances, lots of Cabinets for storage. Move in Condition! Close to all Amenities, Including Public Transit, Vaughan Mills, Cortellucci Hospital, Hwy 400, Restaurants, Banks, Canada's Wonderland And Only 4 Minutes Walk To The Vaughan Go Station. Polt fee: $115.74 monthly. **** EXTRAS **** S/S FRIDGE, STOVE, DISHWASHER. WASHER & DRYER, ALL ELF'S (id:35492)
Property Details
| MLS® Number | N11916508 |
| Property Type | Single Family |
| Community Name | Vellore Village |
| Amenities Near By | Park, Place Of Worship, Public Transit, Schools |
| Community Features | Community Centre |
| Parking Space Total | 2 |
Building
| Bathroom Total | 4 |
| Bedrooms Above Ground | 3 |
| Bedrooms Total | 3 |
| Basement Type | Full |
| Construction Style Attachment | Attached |
| Cooling Type | Central Air Conditioning |
| Exterior Finish | Brick |
| Flooring Type | Hardwood |
| Foundation Type | Concrete |
| Half Bath Total | 2 |
| Heating Fuel | Natural Gas |
| Heating Type | Forced Air |
| Stories Total | 3 |
| Size Interior | 1,500 - 2,000 Ft2 |
| Type | Row / Townhouse |
| Utility Water | Municipal Water |
Parking
| Garage |
Land
| Acreage | No |
| Land Amenities | Park, Place Of Worship, Public Transit, Schools |
| Sewer | Sanitary Sewer |
| Size Depth | 64 Ft ,10 In |
| Size Frontage | 18 Ft ,9 In |
| Size Irregular | 18.8 X 64.9 Ft |
| Size Total Text | 18.8 X 64.9 Ft |
Rooms
| Level | Type | Length | Width | Dimensions |
|---|---|---|---|---|
| Second Level | Great Room | 5.49 m | 3.61 m | 5.49 m x 3.61 m |
| Second Level | Dining Room | 5.49 m | 2.69 m | 5.49 m x 2.69 m |
| Second Level | Living Room | 5.49 m | 2.59 m | 5.49 m x 2.59 m |
| Second Level | Kitchen | 2.44 m | 3.66 m | 2.44 m x 3.66 m |
| Third Level | Primary Bedroom | 3.35 m | 3.61 m | 3.35 m x 3.61 m |
| Third Level | Bedroom 2 | 2.69 m | 2.95 m | 2.69 m x 2.95 m |
| Third Level | Bedroom 3 | 2.69 m | 3 m | 2.69 m x 3 m |
| Main Level | Recreational, Games Room | 3.5 m | 2.59 m | 3.5 m x 2.59 m |
Utilities
| Cable | Available |
| Sewer | Available |
https://www.realtor.ca/real-estate/27787054/14-mogul-road-vaughan-vellore-village-vellore-village
Contact Us
Contact us for more information
Elva Yin Tsing Lee
Salesperson
7481 Woodbine Ave #203
Markham, Ontario L3R 2W1
(905) 604-1010
(905) 604-1111
www.firstclassrealty.ca/
Carrie Ho
Salesperson
7481 Woodbine Ave #203
Markham, Ontario L3R 2W1
(905) 604-1010
(905) 604-1111
www.firstclassrealty.ca/










































