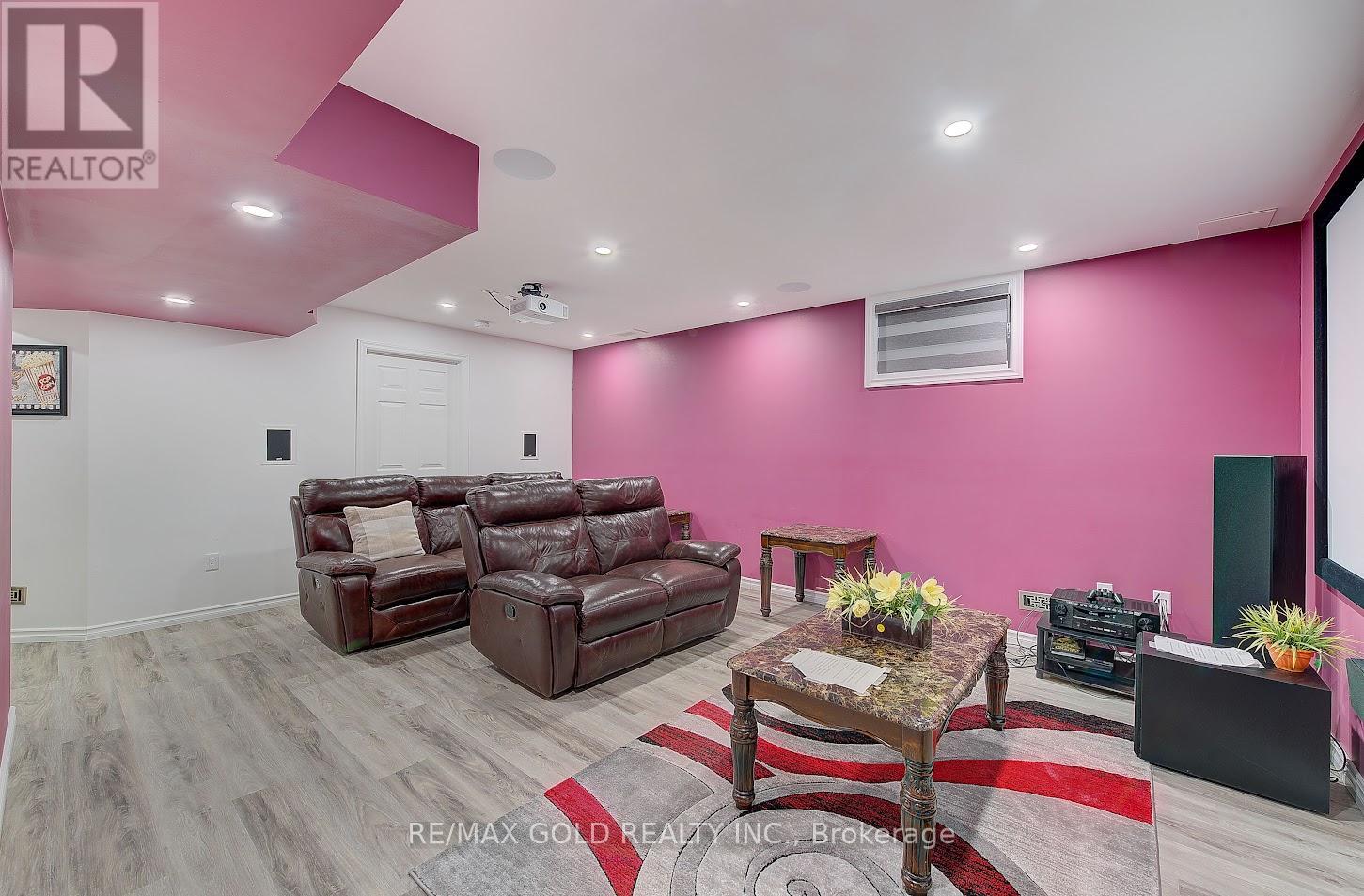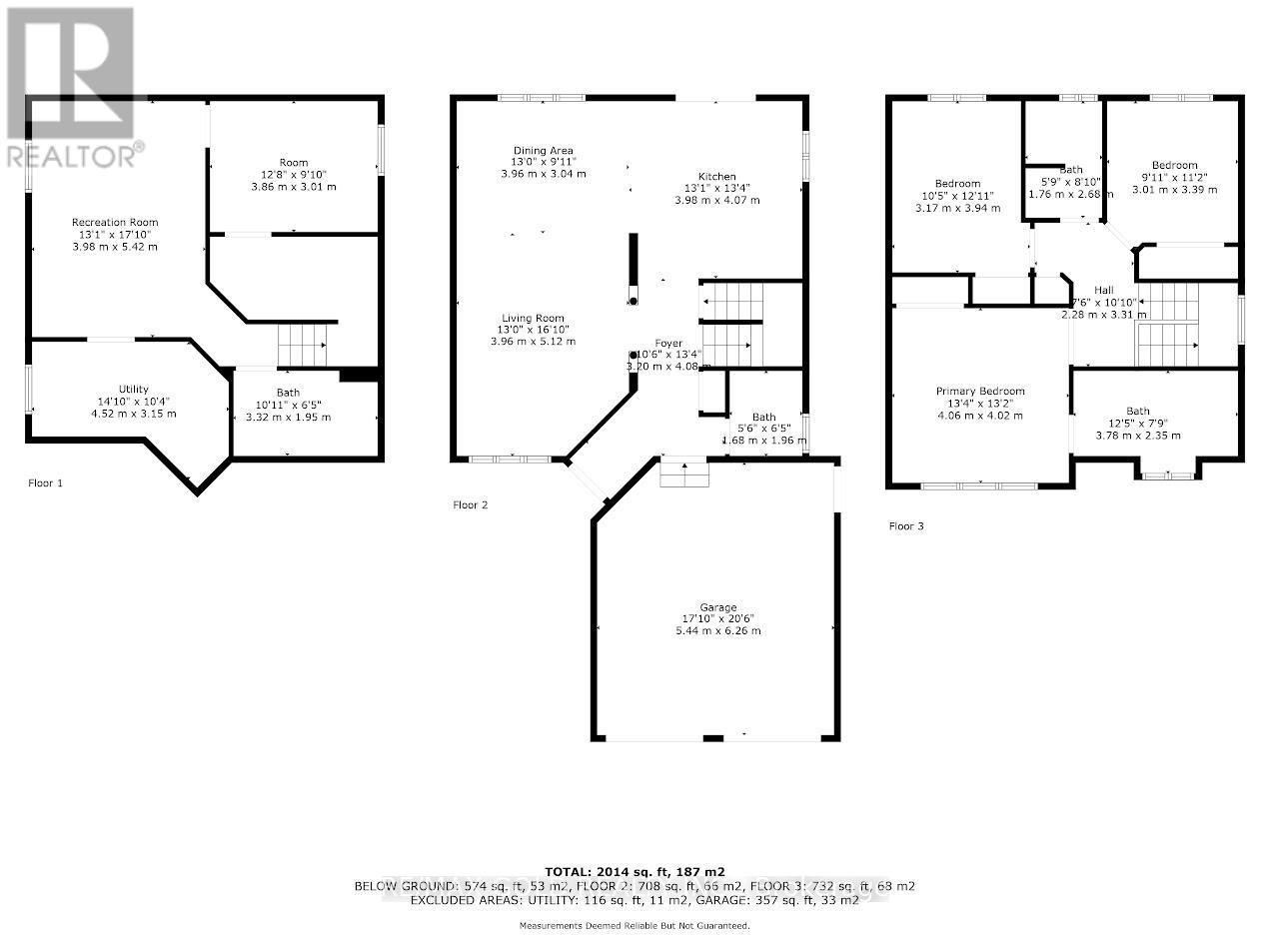1751 Coronation Drive London, Ontario N6G 5N6
$894,500
Welcome to this stunning, fully renovated 3+1 bedroom,3.5 bathroom gem in the heart of Hyde park, North London's premium area! This beautiful home is move-in ready, complete with premium furnishings and brand new appliances. The basement, fully renovated in 2022,boasts a state-of-the-art cinema theatre, additional bedroom with walk-in closet, pantry ,laundry room(new wall built in ironing board cabinet, new washer and dryer) and full washroom with standing shower. The theatre feature stop-of-the-line soundproofing insulation, Dolby Atmos system with 10-year manufacturer warranty and dimming lights. Premium community with parks, amenities, schools, university, hospital and smart center within few minutes distance. **** EXTRAS **** Fully renovated main floor (2022) with brand new kitchen,Brand new gazebo(2023)New roof(2023),Brand new furnace, tankless water heater & air conditioning (2023) New blinds(2024), New lighting fixturesall around (2022),Freshly painted (2022) (id:35492)
Property Details
| MLS® Number | X11916524 |
| Property Type | Single Family |
| Community Name | North E |
| Amenities Near By | Park, Public Transit, Schools |
| Community Features | School Bus |
| Parking Space Total | 4 |
Building
| Bathroom Total | 4 |
| Bedrooms Above Ground | 3 |
| Bedrooms Below Ground | 1 |
| Bedrooms Total | 4 |
| Appliances | Furniture, Home Theatre |
| Basement Development | Finished |
| Basement Type | N/a (finished) |
| Construction Style Attachment | Detached |
| Cooling Type | Central Air Conditioning |
| Exterior Finish | Brick, Vinyl Siding |
| Flooring Type | Hardwood, Ceramic |
| Half Bath Total | 1 |
| Heating Fuel | Natural Gas |
| Heating Type | Forced Air |
| Stories Total | 2 |
| Size Interior | 2,000 - 2,500 Ft2 |
| Type | House |
| Utility Water | Municipal Water |
Parking
| Attached Garage |
Land
| Acreage | No |
| Land Amenities | Park, Public Transit, Schools |
| Sewer | Sanitary Sewer |
| Size Depth | 116 Ft ,7 In |
| Size Frontage | 39 Ft ,6 In |
| Size Irregular | 39.5 X 116.6 Ft |
| Size Total Text | 39.5 X 116.6 Ft|under 1/2 Acre |
| Zoning Description | R1 |
Rooms
| Level | Type | Length | Width | Dimensions |
|---|---|---|---|---|
| Second Level | Primary Bedroom | 4.06 m | 4.02 m | 4.06 m x 4.02 m |
| Second Level | Bedroom 2 | 3.17 m | 3.94 m | 3.17 m x 3.94 m |
| Second Level | Bedroom 3 | 3.01 m | 3.39 m | 3.01 m x 3.39 m |
| Second Level | Bathroom | Measurements not available | ||
| Basement | Bedroom 4 | 3.86 m | 3.01 m | 3.86 m x 3.01 m |
| Basement | Bathroom | Measurements not available | ||
| Basement | Media | 3.98 m | 5.42 m | 3.98 m x 5.42 m |
| Main Level | Living Room | 3.96 m | 5.12 m | 3.96 m x 5.12 m |
| Main Level | Dining Room | 3.96 m | 3.04 m | 3.96 m x 3.04 m |
| Main Level | Kitchen | 3.98 m | 4.07 m | 3.98 m x 4.07 m |
| Main Level | Bathroom | Measurements not available | ||
| Main Level | Foyer | 3.2 m | 4.08 m | 3.2 m x 4.08 m |
https://www.realtor.ca/real-estate/27787071/1751-coronation-drive-london-north-e
Contact Us
Contact us for more information

Sybu Mathew
Broker
(647) 781-9847
www.sybu.ca/
5865 Mclaughlin Rd #6a
Mississauga, Ontario L5R 1B8
(905) 290-6777










































